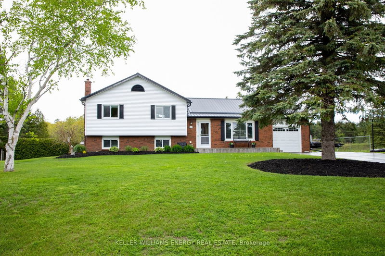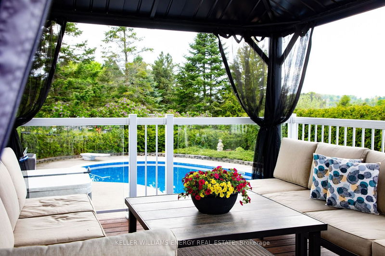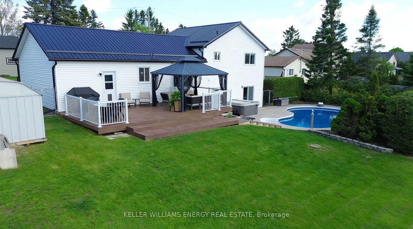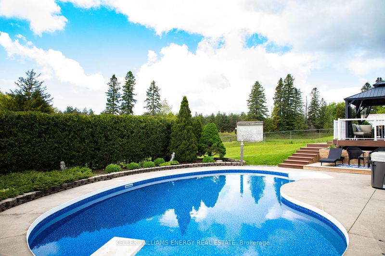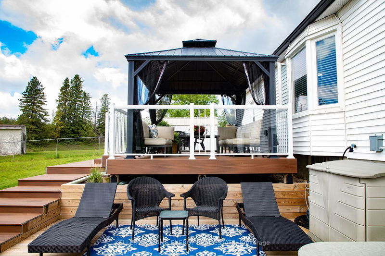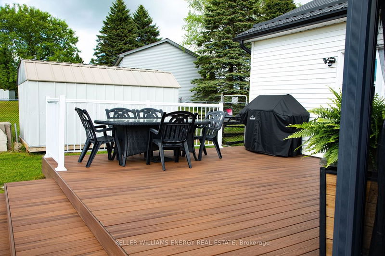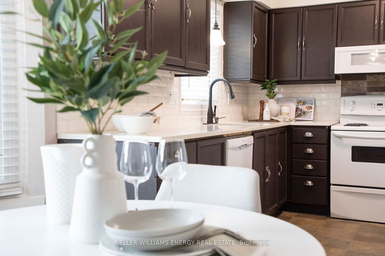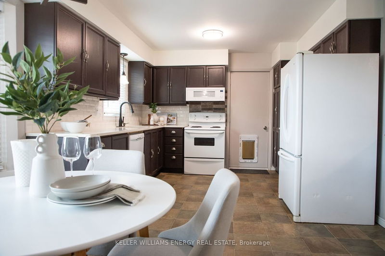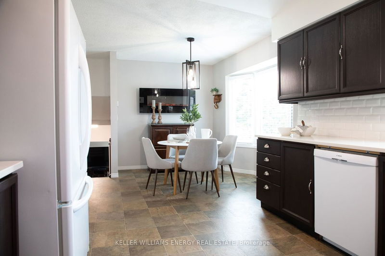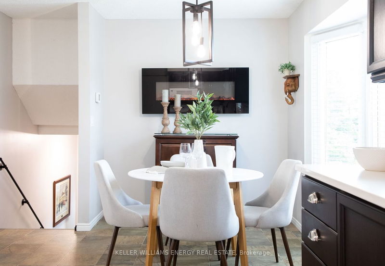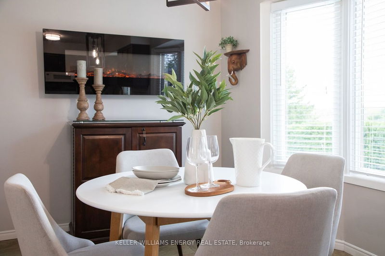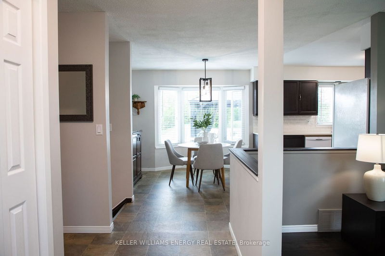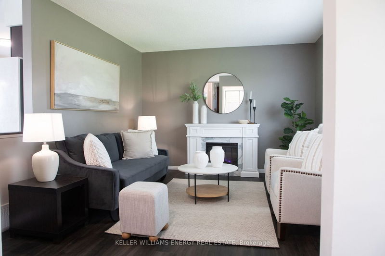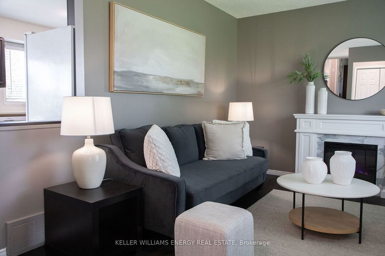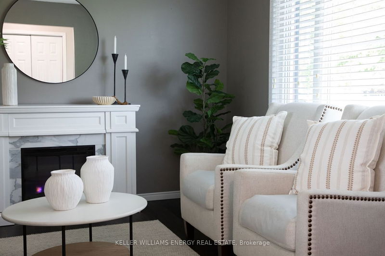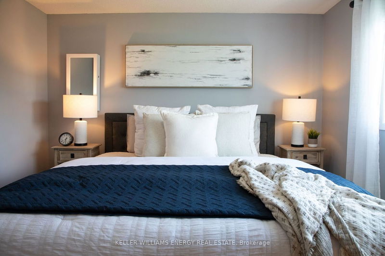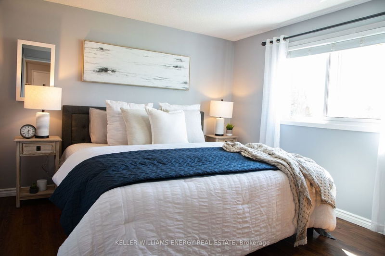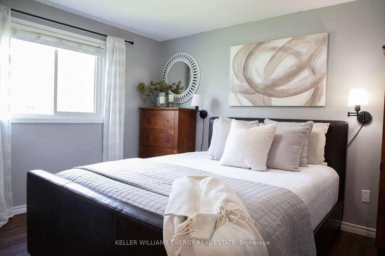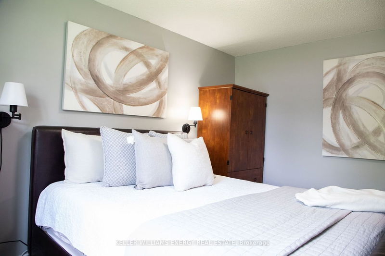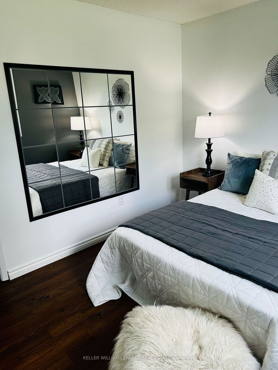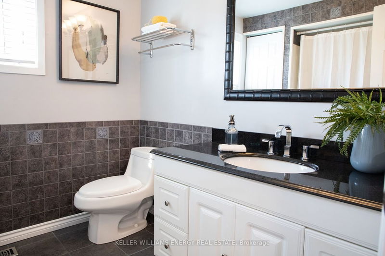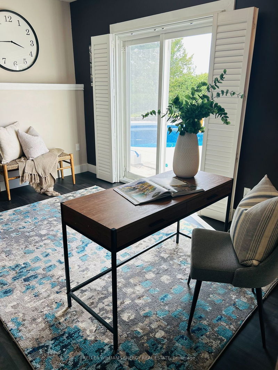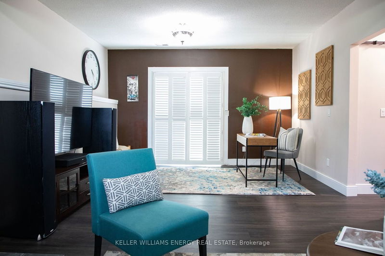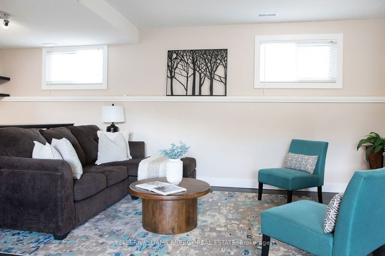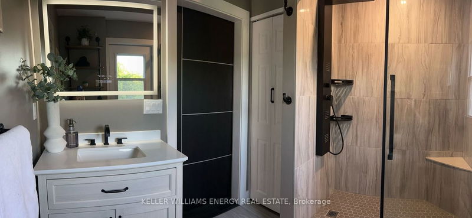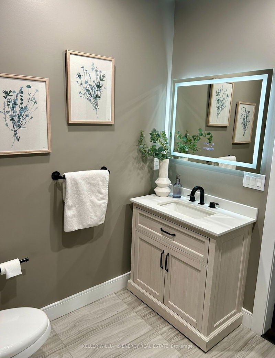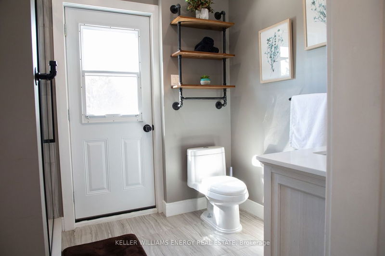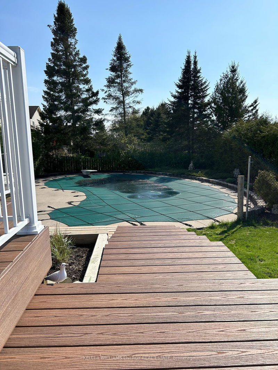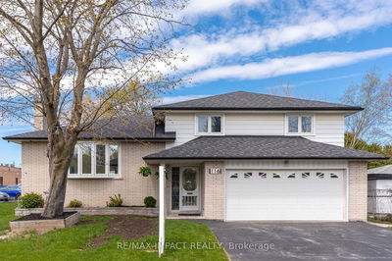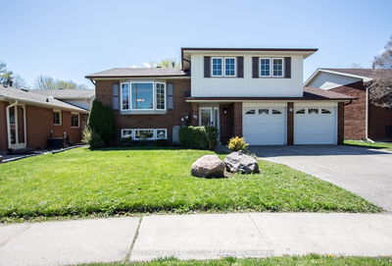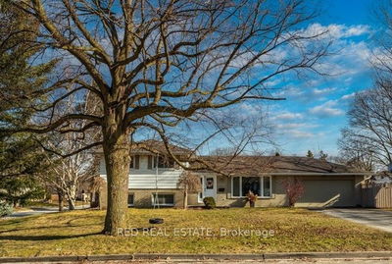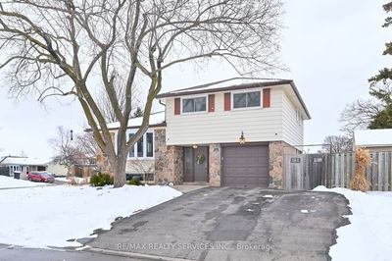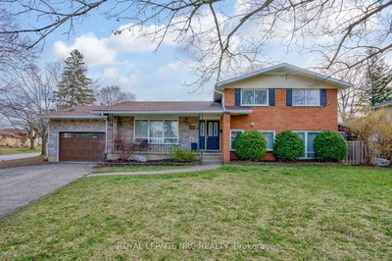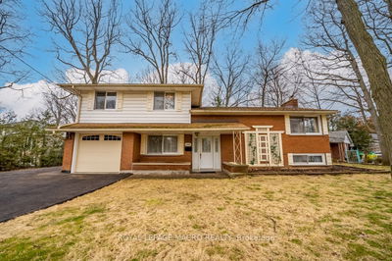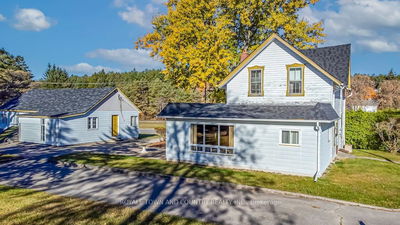Welcome to your dream home in Pontypool! This 3-bedroom, 2-bathroom, 4-level side split offers modern comfort in a serene countryside setting. Centrally located between Lindsay, Peterborough, and Durham Region, urban amenities are close while rural tranquility prevails. Upon entry, the open concept main floor combines kitchen, dining, and living areas, flooded with natural light. The electric fireplace adds warmth and charm to the kitchen, boasting ample counter space and picturesque views. Upstairs, three spacious bedrooms and one full bathroom offers comfort and luxury. The lower level features a large but cozy family room with a gas fireplace and a modern and convenient three-piece washroom with pool area access. Step outside to your private oasis with a large in-ground kidney shaped gas-heated pool surrounded by perennial landscaping. A new Hydropool hot tub (2024), and pool liner (2023), ensure relaxation and enjoyment for years to come. Additional features include a metal roof (2017), new eavestroughs (2023), gas line to BBQ, and a 30-year composite dura deck (2022). A metal gazebo provides ample shaded space to relax and overlook the pool area during hot summer days. Don't miss out on this stunning property! Schedule a viewing today and discover the endless possibilities in Pontypool!
Property Features
- Date Listed: Wednesday, May 22, 2024
- Virtual Tour: View Virtual Tour for 243 Corbett Drive
- City: Kawartha Lakes
- Neighborhood: Pontypool
- Major Intersection: Telecom/Coulter
- Full Address: 243 Corbett Drive, Kawartha Lakes, L0A 1K0, Ontario, Canada
- Living Room: Large Window, Open Concept, O/Looks Frontyard
- Kitchen: Window, Open Concept, Access To Garage
- Family Room: W/O To Patio, W/O To Pool, California Shutters
- Listing Brokerage: Keller Williams Energy Real Estate - Disclaimer: The information contained in this listing has not been verified by Keller Williams Energy Real Estate and should be verified by the buyer.

