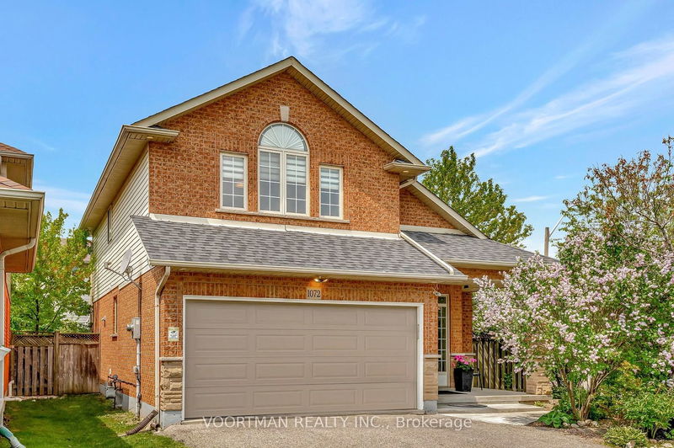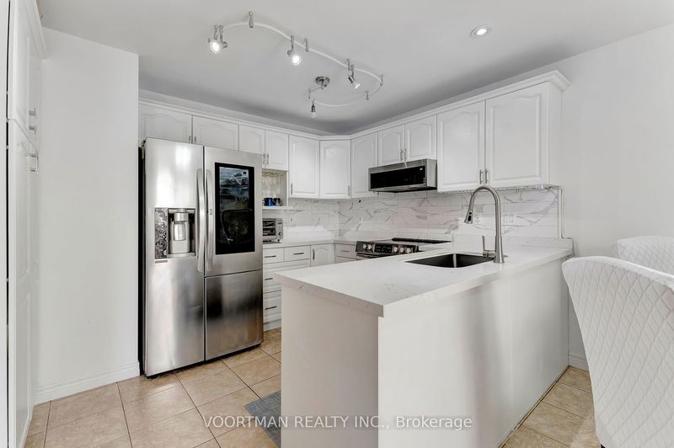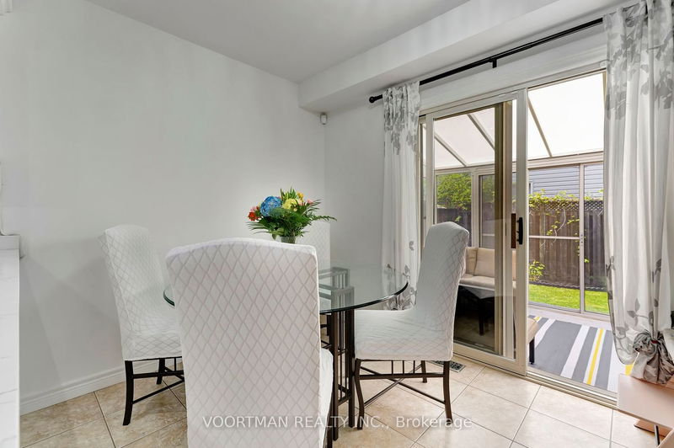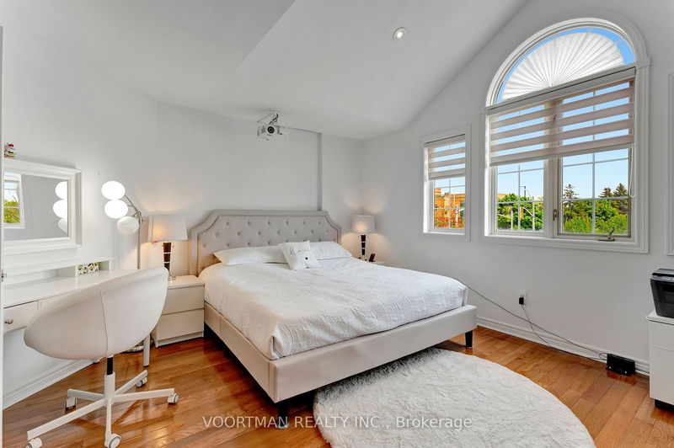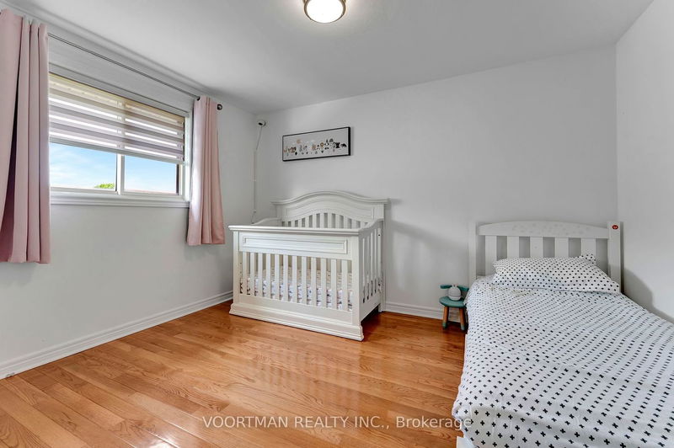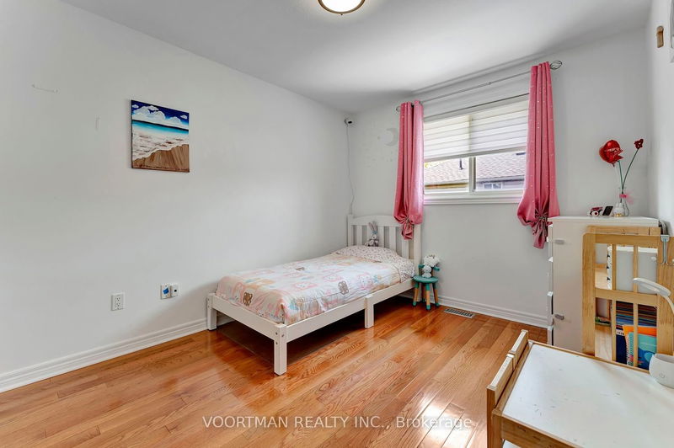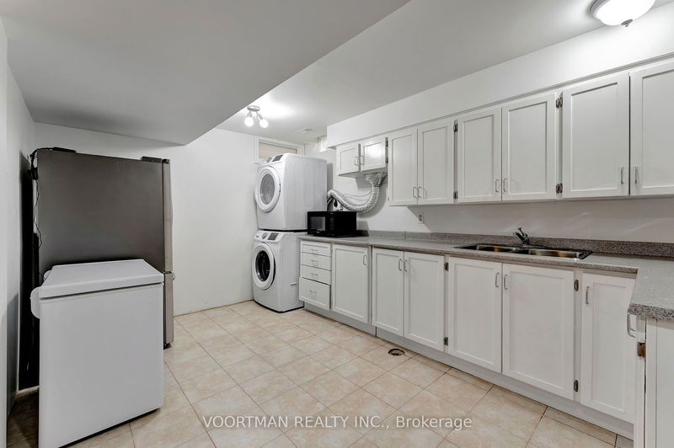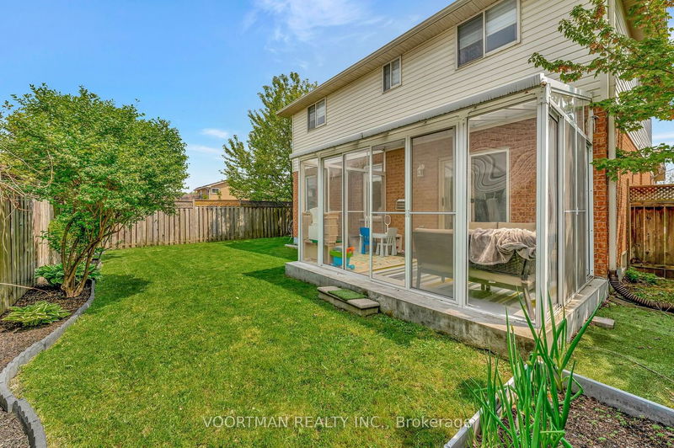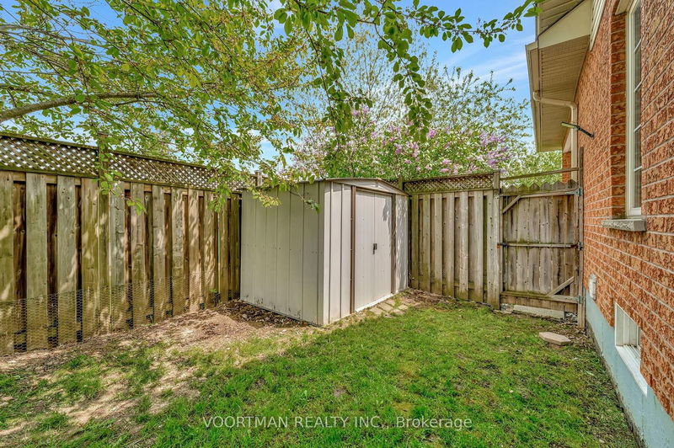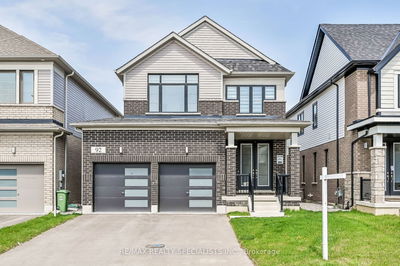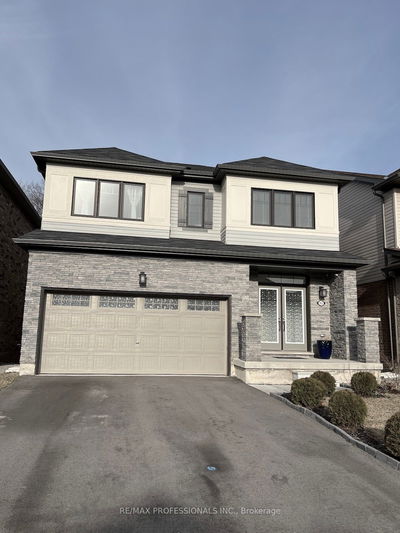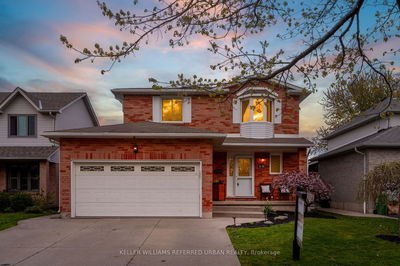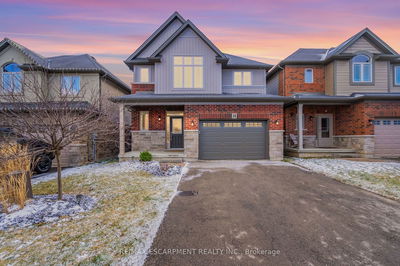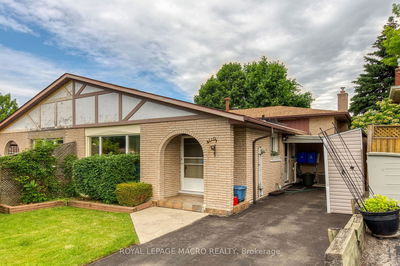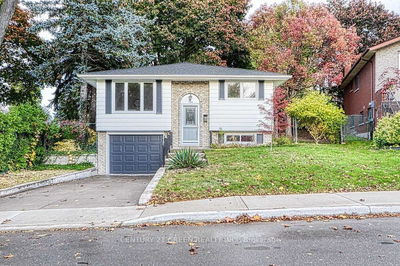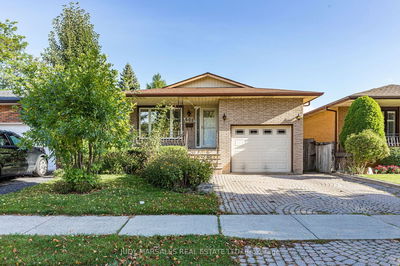Welcome home to 1072 Upper Paradise Road! Situated on a beautifully landscaped large corner lot on the West Hamilton mountain, this spacious and versatile family home offers comfort and convenience. With 1807 square feet of space, this 3+2 bedroom, 3.5 bathroom property features vaulted ceilings, stunning hardwood floors, and an abundance of windows, creating a bright and airy atmosphere. The kitchen has been tastefully upgraded with new backsplash, refinished cabinets, lighting, fixtures, and stainless-steel appliances. Upstairs, the primary bedroom offers a luxurious retreat with a large ensuite bath, complete with a walk-in shower and a soaker tub, while all three upstairs bedrooms feature beautiful hardwood floors. Ideal for large families, the basement features a versatile 4-bedroom in-law suite with a kitchen, 3-piece bathroom, and laundry facilities, providing ample space for extended family or guests. Outdoor living is equally impressive with a stunning sunroom, perfect for relaxing or entertaining. Conveniently located just steps away from the beautiful William Schwenger Park, St. Thomas More Secondary School.
Property Features
- Date Listed: Thursday, May 16, 2024
- Virtual Tour: View Virtual Tour for 1072 Upper Paradise Road
- City: Hamilton
- Neighborhood: Falkirk
- Full Address: 1072 Upper Paradise Road, Hamilton, L9B 2V6, Ontario, Canada
- Kitchen: Main
- Living Room: Main
- Listing Brokerage: Voortman Realty Inc. - Disclaimer: The information contained in this listing has not been verified by Voortman Realty Inc. and should be verified by the buyer.

