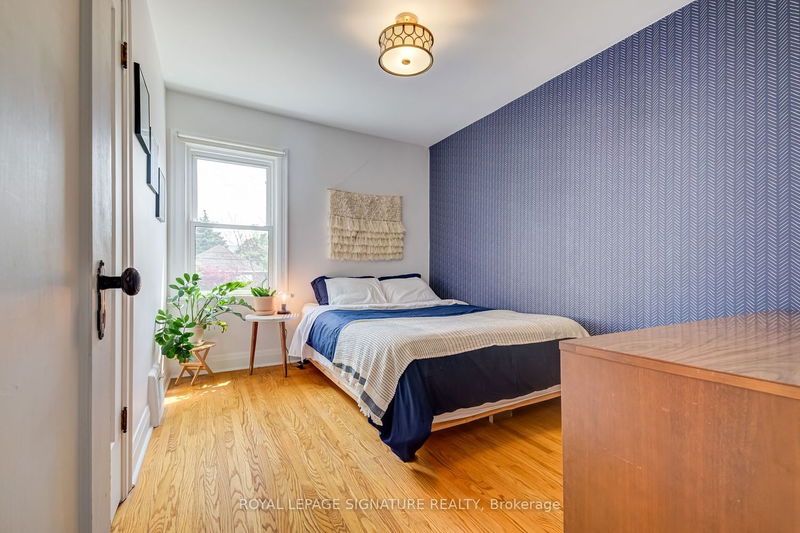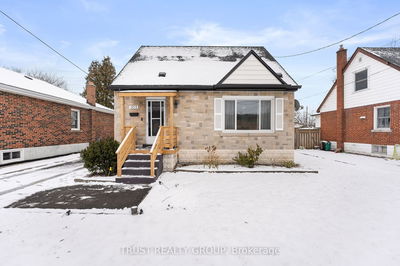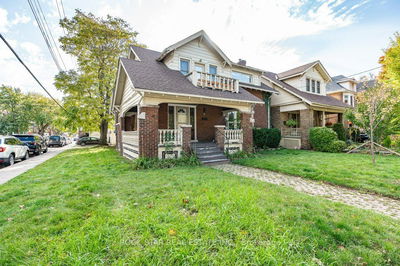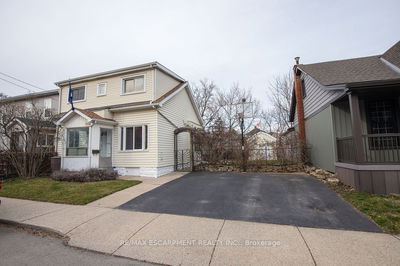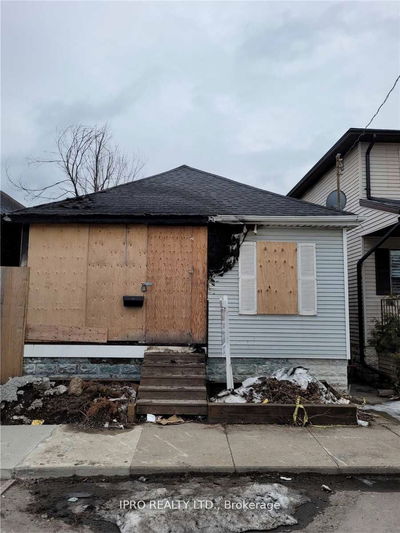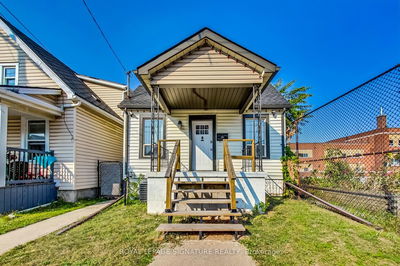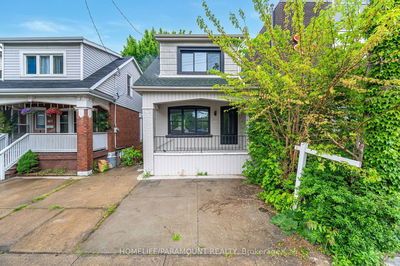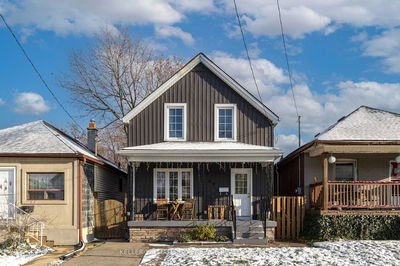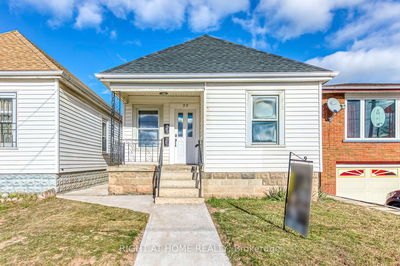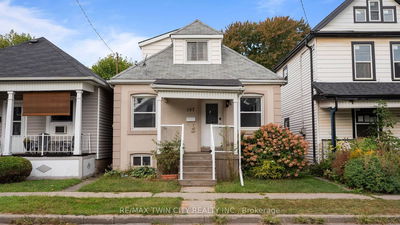Welcome to your dream home in Bartonville! This stylish character house, nestled in a serene neighborhood, seamlessly combines modern updates with timeless charm. Featuring 3 bedrooms and 1 full bath, the spacious layout offers comfortable living for the whole family. Relax in the cozy living room or enjoy meals in the sunlit dining area. The renovated kitchen with sleek white cabinetry awaits your culinary adventures, while original hardwood flooring adds elegance throughout. Step into the bright sunroom leading to the fully landscaped backyard oasis, complete with a trendy stock tank pool for summer relaxation and gazebo to escape the sun. Additional highlights include a finished basement rec room, workshop with separate panel, owned water heater, and newly installed heat/AC pump for year-round comfort. With easy access to highways and nearby parks like Gage Park and Montgomery Park, as well as quality education at AM Cunningham Elementary School and vibrant shopping and dining options on Ottawa Street, this prime location offers the perfect blend of tranquility and convenience. Dont miss out on this unique opportunityschedule a viewing today and make this house your new home!
Property Features
- Date Listed: Wednesday, May 22, 2024
- Virtual Tour: View Virtual Tour for 65 Cameron Avenue S
- City: Hamilton
- Neighborhood: Bartonville
- Full Address: 65 Cameron Avenue S, Hamilton, L8J 2X3, Ontario, Canada
- Living Room: Hardwood Floor, Large Window, Pot Lights
- Kitchen: Stainless Steel Appl, Modern Kitchen, Backsplash
- Listing Brokerage: Royal Lepage Signature Realty - Disclaimer: The information contained in this listing has not been verified by Royal Lepage Signature Realty and should be verified by the buyer.













