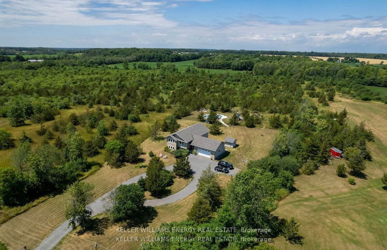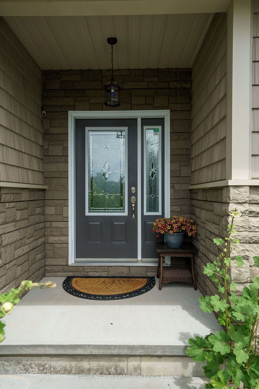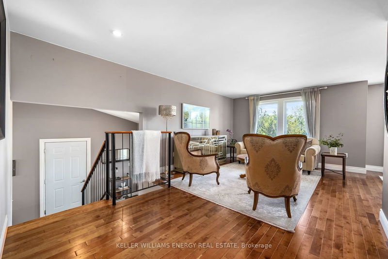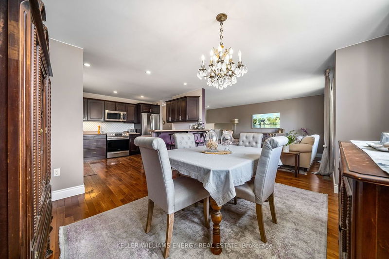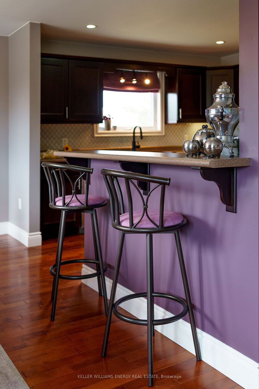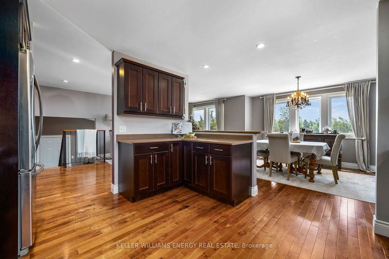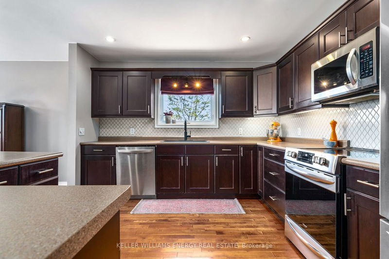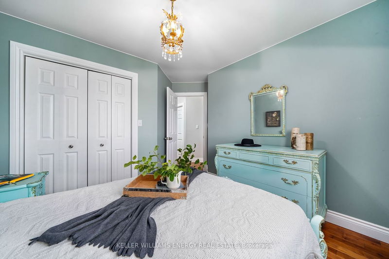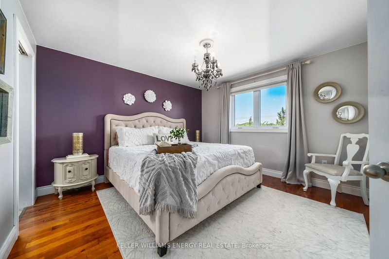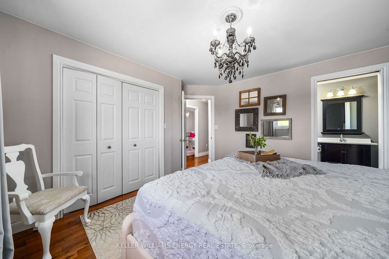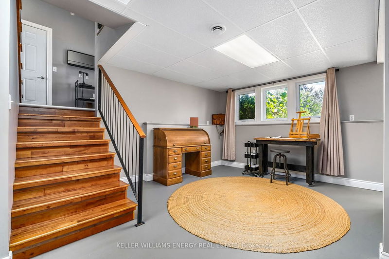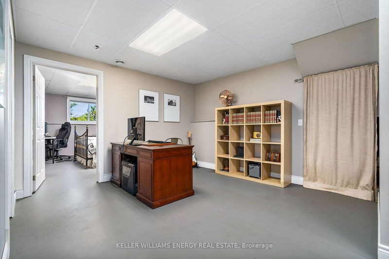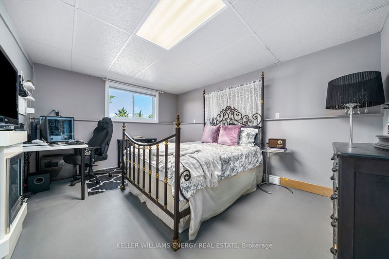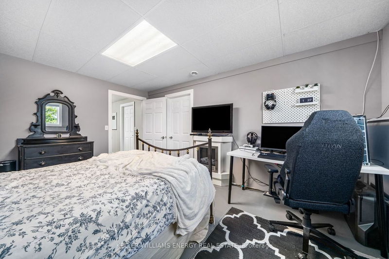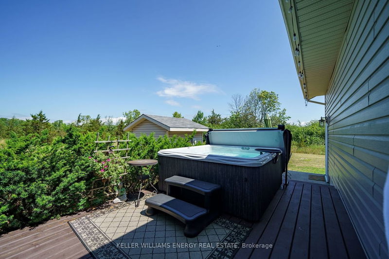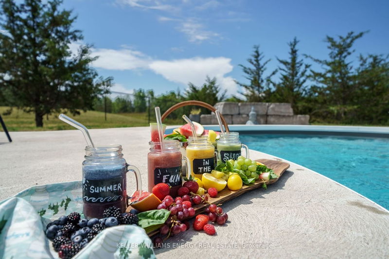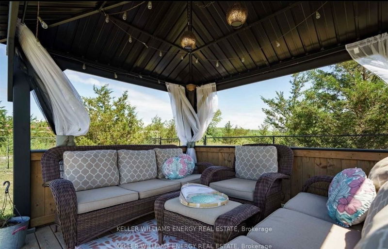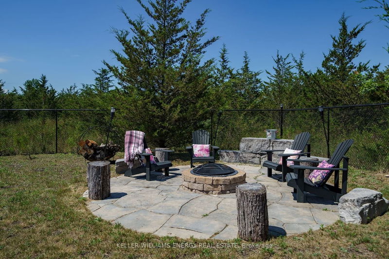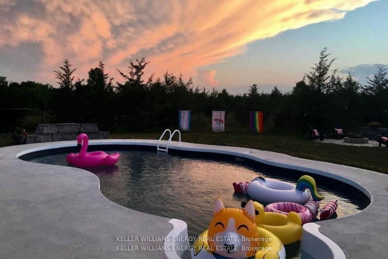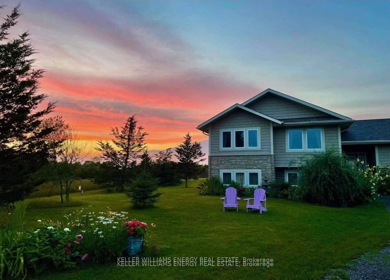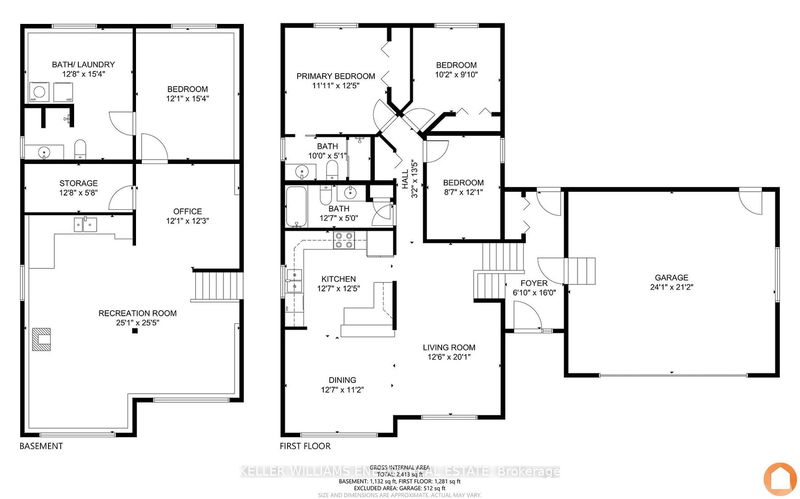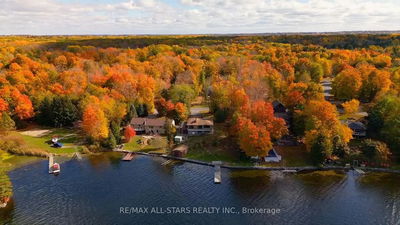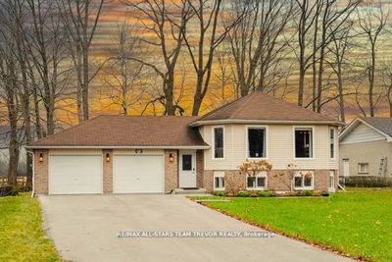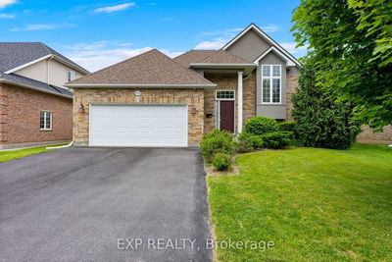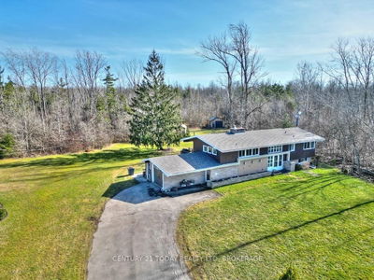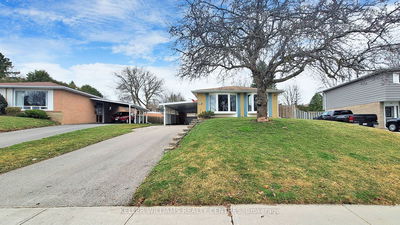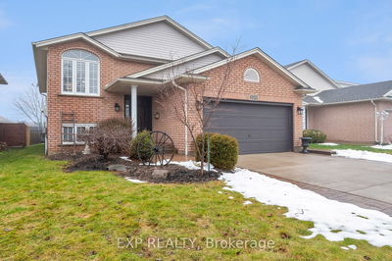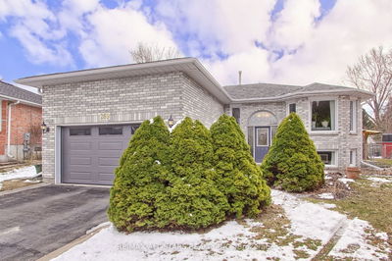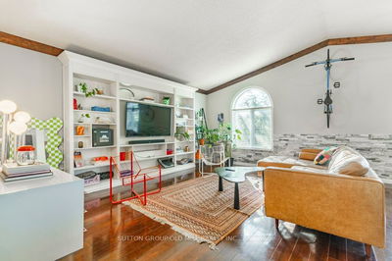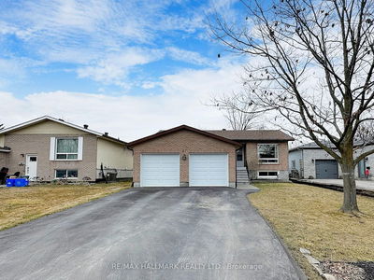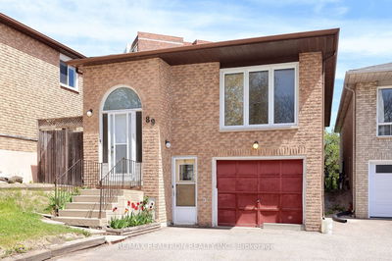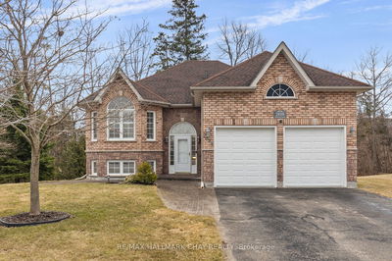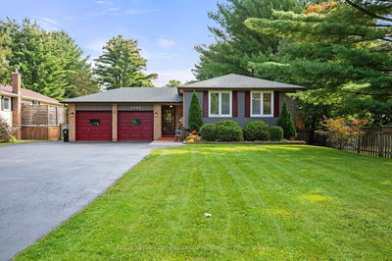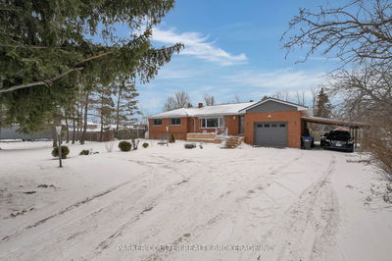Discover the charm and tranquility of country living with this delightful 3+1 bedroom home, nestled on a sprawling five-acre estate. This property offers a perfect blend of comfort, style, and outdoor enjoyment, making it an ideal retreat for those seeking both relaxation and recreation. Step inside to find a warm and inviting interior, where every room exudes charm and character. The spacious primary bedroom is a true sanctuary, featuring a luxurious ensuite bathroom that promises serene comfort and privacy. Two additional bedrooms provide ample space for family, guests, or a home office. The finished basement offers and additional bedroom and a versatile space with gas fireplace. Perfect for a family room, game room, or fitness area tailor it to suit your lifestyle needs. Outside, the property truly shines as a personal oasis. Enjoy endless summer days by the inground pool, complete with a pergola for shade and a nearby fire pit for evening gatherings. Imagine lounging in the hot tub under the stars, or hosting unforgettable barbecues and get-togethers in this outdoor paradise. For the car enthusiast or hobbyist, the double garage provides plenty of room for vehicles, tools, and equipment, ensuring all your storage needs are met. With five acres of land, you'll have ample space for gardening, outdoor activities, or simply enjoying the peace and quiet of your own private retreat. Whether you're relaxing by the pool, soaking in the hot tub, or unwinding by the fire pit, this property offers endless opportunities to create cherished memories. Experience the best of both worlds comfortable, elegant living with unparalleled outdoor amenities (only 15 minutes to Picton or Sandbanks Provincial Park). This charming home is waiting to welcome you! BONUS: 100 amp service to the house, and 200 amp service to the shed that could power your dream of constructing a separate garden suite on the property.
Property Features
- Date Listed: Wednesday, May 22, 2024
- Virtual Tour: View Virtual Tour for 356 KELLY Road
- City: Prince Edward County
- Neighborhood: Athol
- Full Address: 356 KELLY Road, Prince Edward County, K0K 1P0, Ontario, Canada
- Living Room: Main
- Kitchen: Stainless Steel Appl
- Listing Brokerage: Keller Williams Energy Real Estate - Disclaimer: The information contained in this listing has not been verified by Keller Williams Energy Real Estate and should be verified by the buyer.

