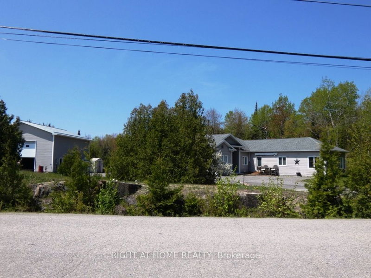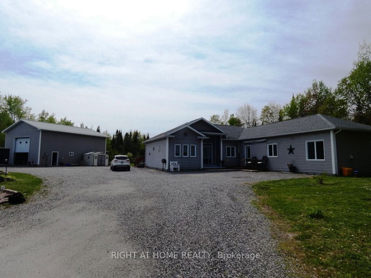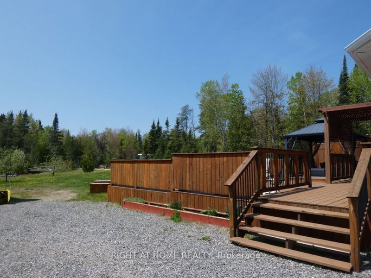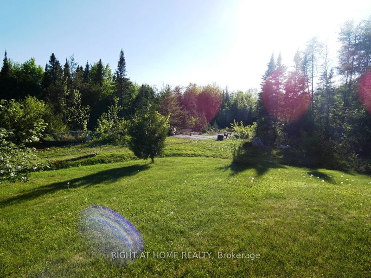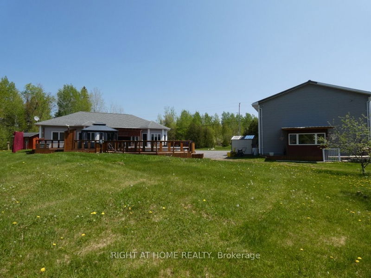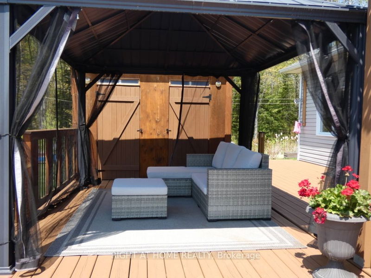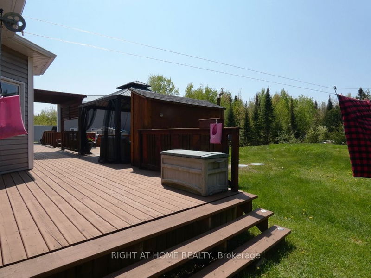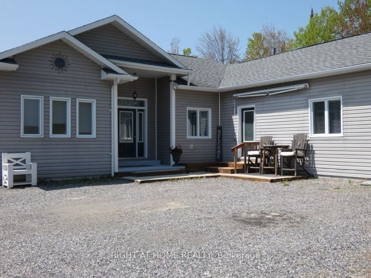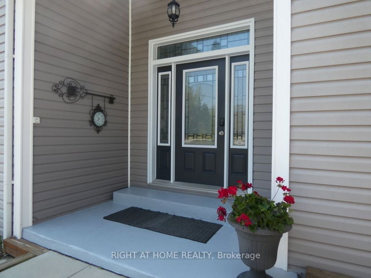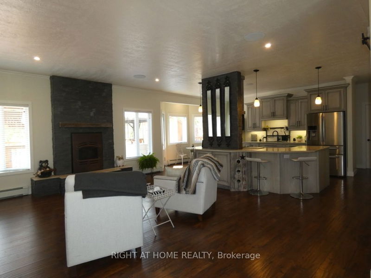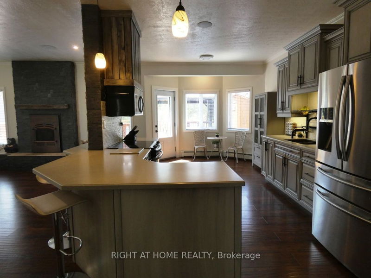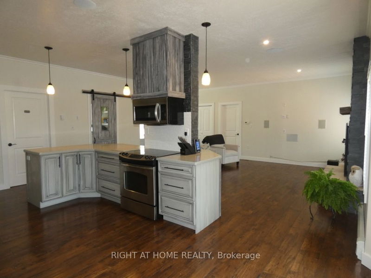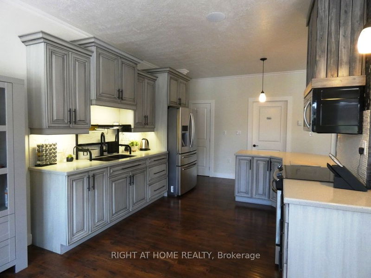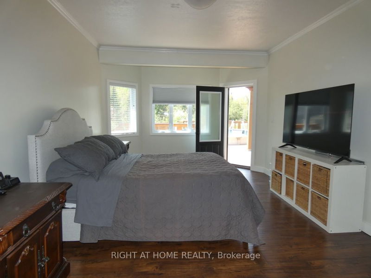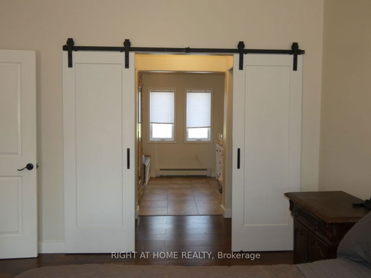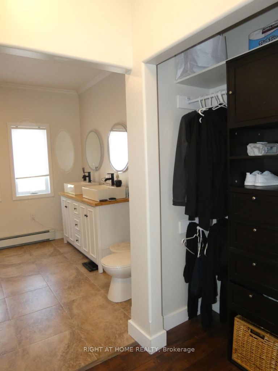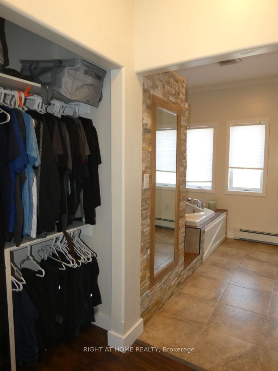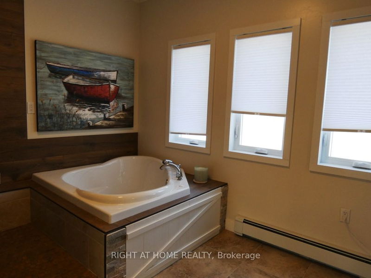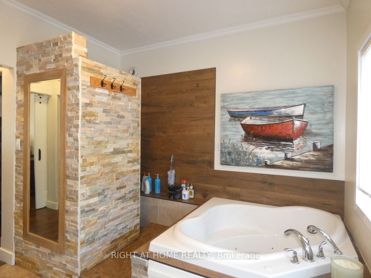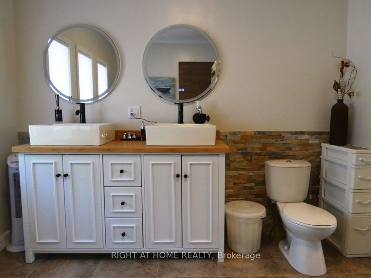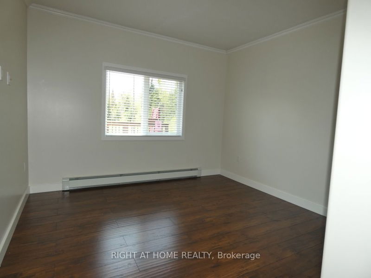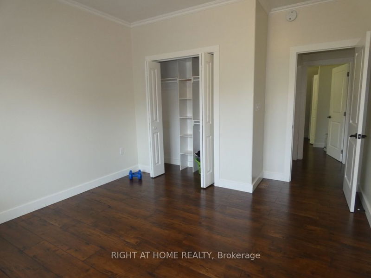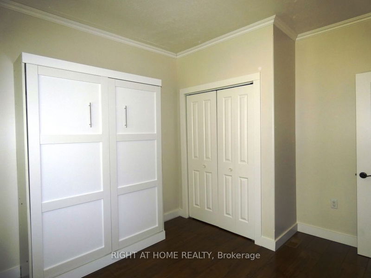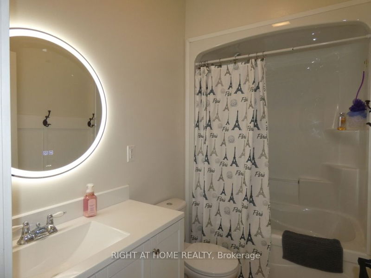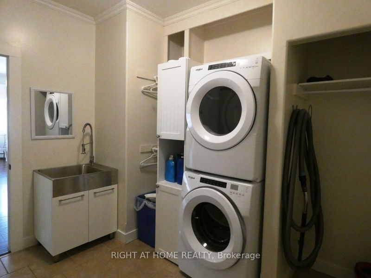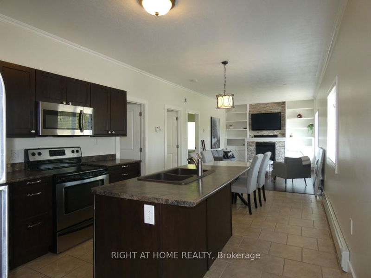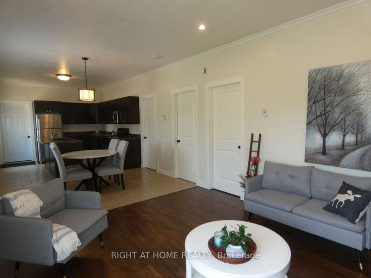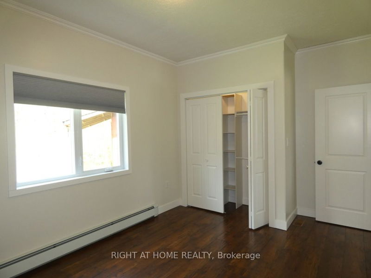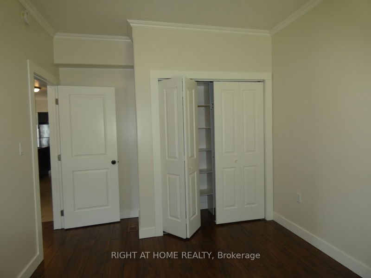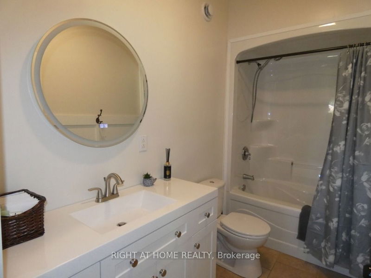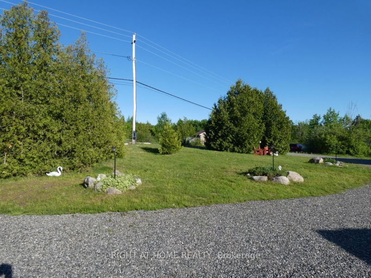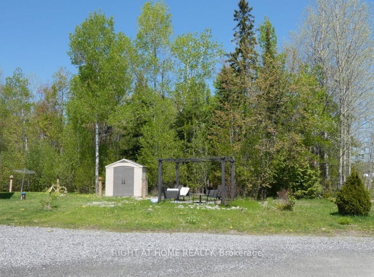Extended Family Dream Home! So Many Boxes Checked! 1.4 Acres! Private 199 X310 Lot! Built 2015! 5 Bedrooms, 2 Kitchens, 2 Livingrooms, 3 Bathrooms & Laundry All On The Main Level! Large Deck & Above Ground Pool! A 30X40 X16(Height) Detached Garage With A 14X14 Door, Large Loft, Hydro & Cold Water Supply! Circular Driveway! Meticulous & Pride Of Ownership Through Out The Home & Property! Minutes To Beautiful Lake Nipissing! Built As 2 Main Level Units. Unit 1- 1627 Sq Ft. Features An Open Concept Great Room With Wood Pellet Fireplace, Gorgeous Kitchen With Dining Area Overlooking Back Yard & Large Pantry, Huge Primary Bedroom With Double Closets, 6 Piece Ensuite & Walkout To The Back Deck, A/G Pool & Yard. 2 More Spacious Bedrooms, 4 Piece Bath & Laundry Room. Unit 2 -816 sq ft. Lots Of Cupboards & Centre Island With Double Sinks In Open Concept Kitchen, Dining & Livingroom With A Cozy Propane Fireplace & 2 Spacious Bedrooms. Private, Peaceful Treed Yard! Loads of Room For Storage In House, Crawlspace & Garage! Just 10 Minutes To Town Centre! Easy Commute To North Bay Or Sudbury!
Property Features
- Date Listed: Wednesday, May 22, 2024
- City: West Nipissing
- Major Intersection: From Dutrisac Left On Garden Village Rd, Right On Cockburn Rd
- Full Address: 201 Cockburn Road, West Nipissing, P2B 3J7, Ontario, Canada
- Kitchen: Open Concept, Breakfast Bar
- Living Room: Gas Fireplace
- Kitchen: Open Concept, Centre Island
- Listing Brokerage: Right At Home Realty - Disclaimer: The information contained in this listing has not been verified by Right At Home Realty and should be verified by the buyer.

