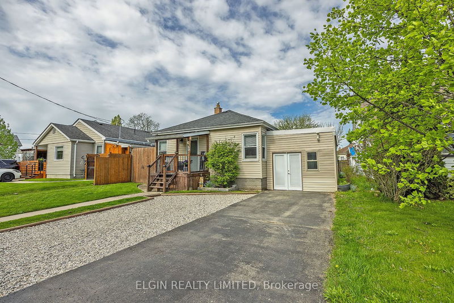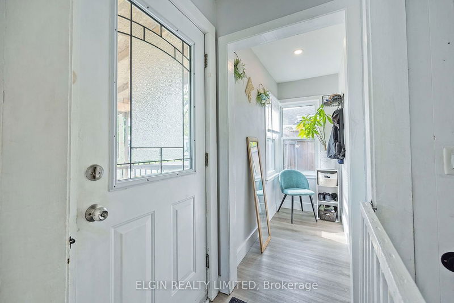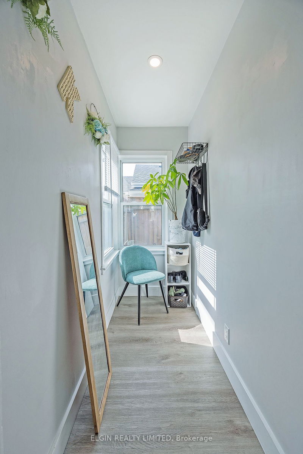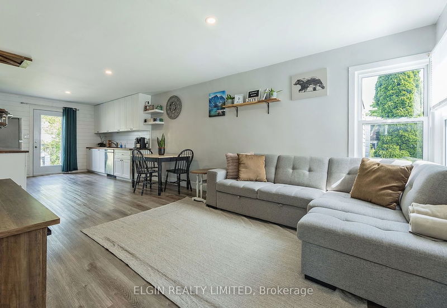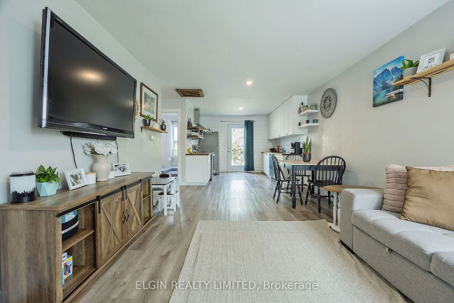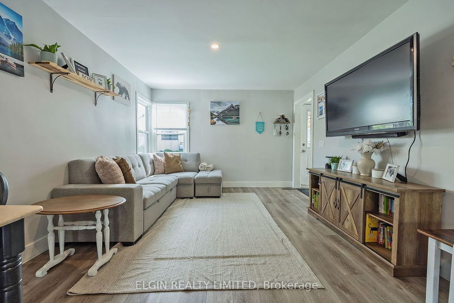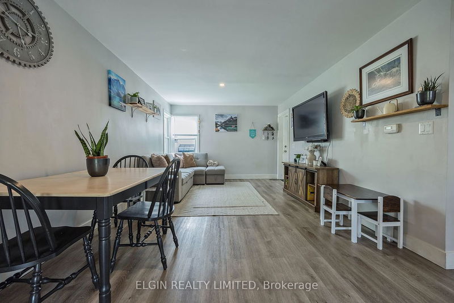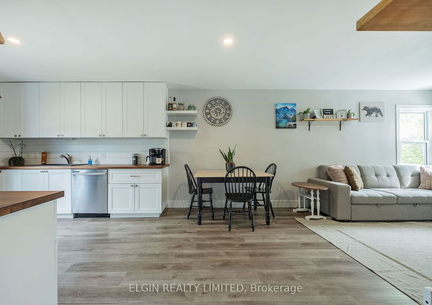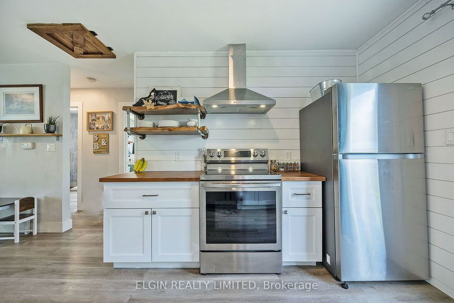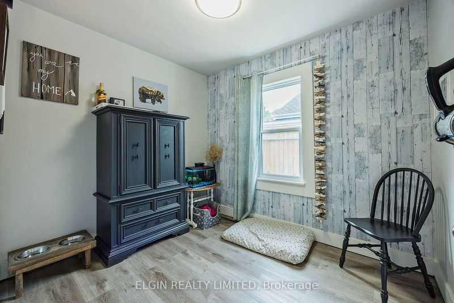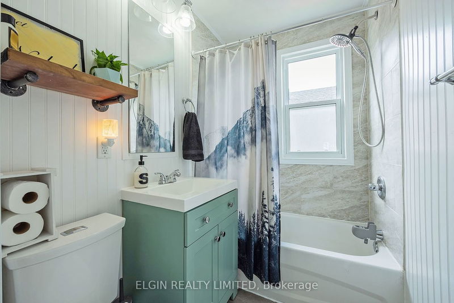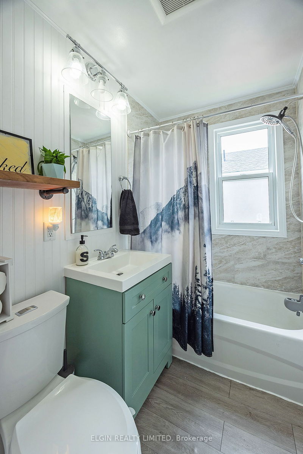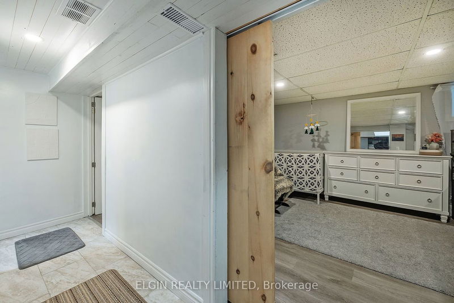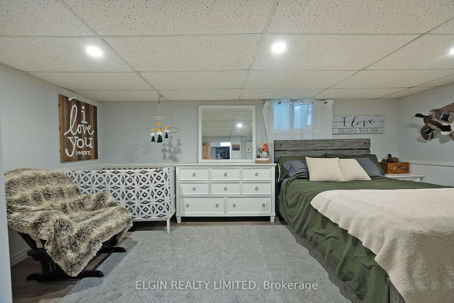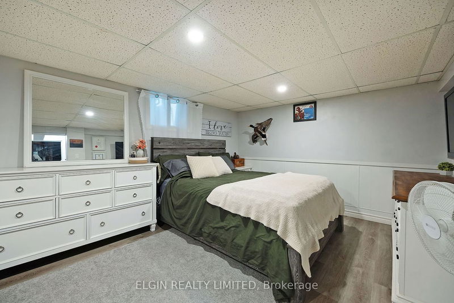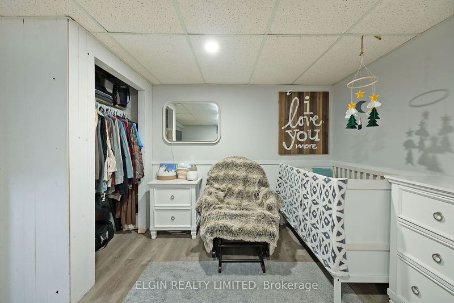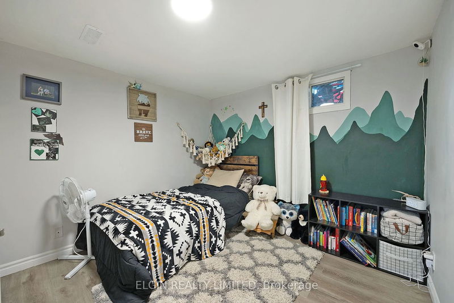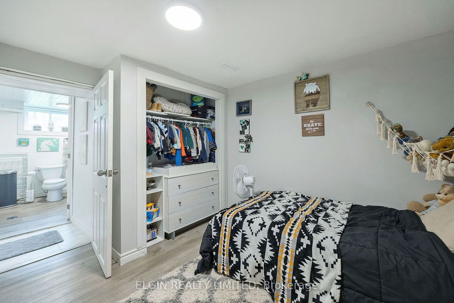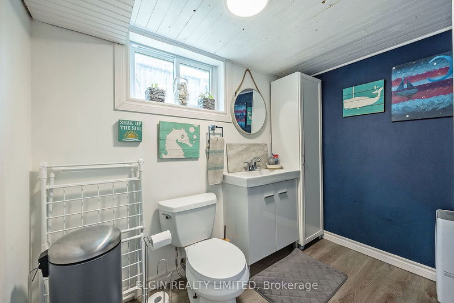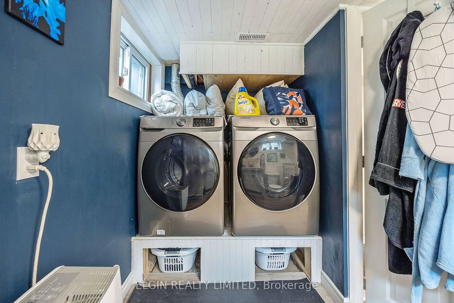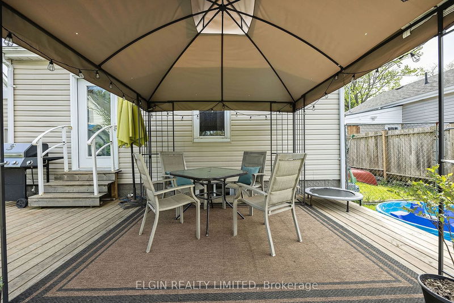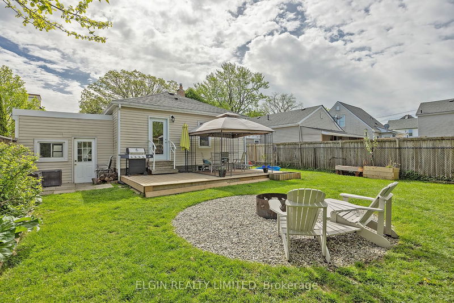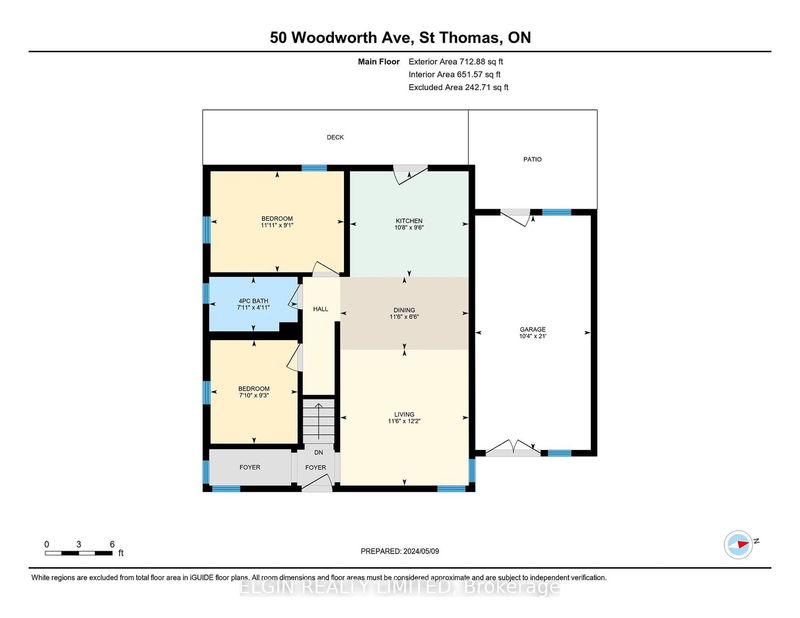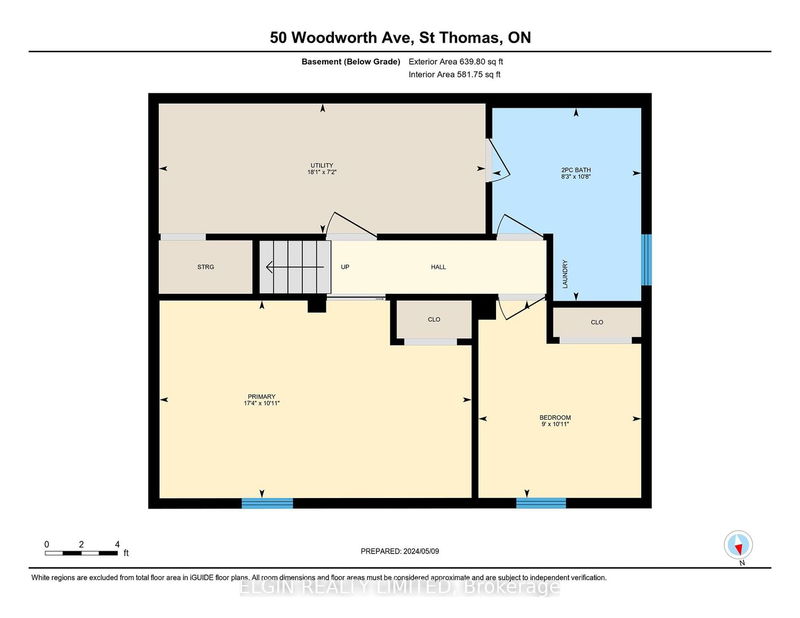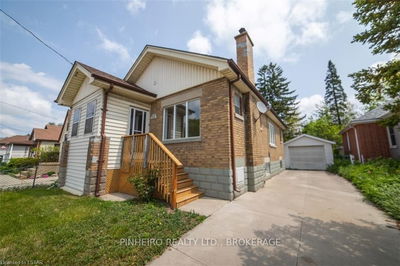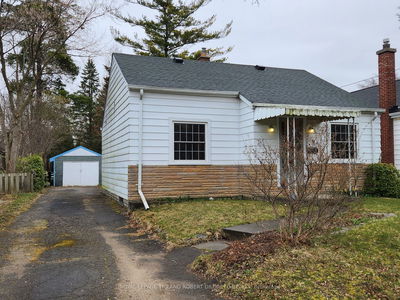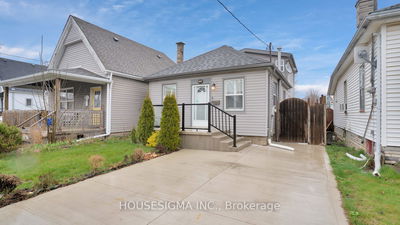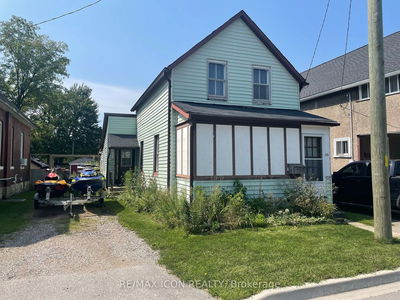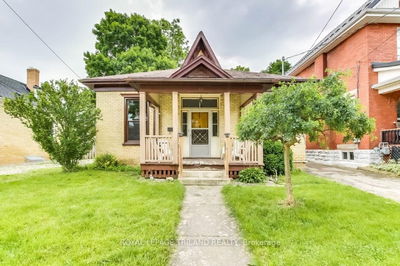Welcome to 50 Woodworth. This surprising four-bedroom, two bathroom home has only had two owners through the years, both of whom have lovingly cared for it and it shows. Enter the front doorway to a bright mudroom designed to contain those outdoor messes. Walk through to the bright open concept highlighted with replacement windows allowing for lots of natural light, a living room, an updated kitchen with a patio door walkout and updated bathroom. Rounding off the main level are the two bedrooms, one of which is currently being used as a playroom. Offering more living space, the lower level features a primary bedroom, 4th bedroom and 2nd bathroom. Outdoors, enjoy time spent on the deck overlooking the quaint, fully fenced back yard with access through patio doors off both the kitchen as well off the rear of the workshop. This shop was previously used as an attached garage and can be converted back to a garage by the next owner should the need arise. Some updates include flooring, electrical, plumbing, owned hot water tank, central air unit, patio doors and more. Offering peace of mind and lots of opportunity into home ownership, this home is cute as a button so why not check it out!
Property Features
- Date Listed: Thursday, May 23, 2024
- Virtual Tour: View Virtual Tour for 50 Woodworth Avenue
- City: St. Thomas
- Neighborhood: NE
- Full Address: 50 Woodworth Avenue, St. Thomas, N5P 3J8, Ontario, Canada
- Living Room: Main
- Kitchen: Main
- Listing Brokerage: Elgin Realty Limited - Disclaimer: The information contained in this listing has not been verified by Elgin Realty Limited and should be verified by the buyer.


