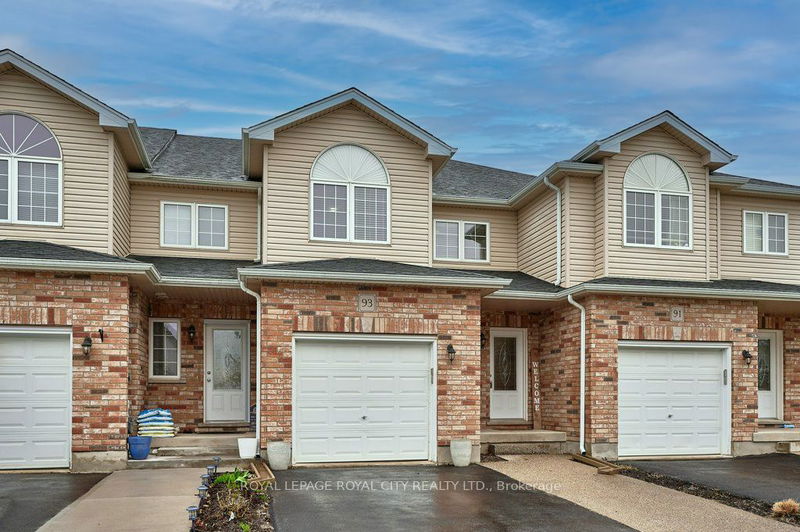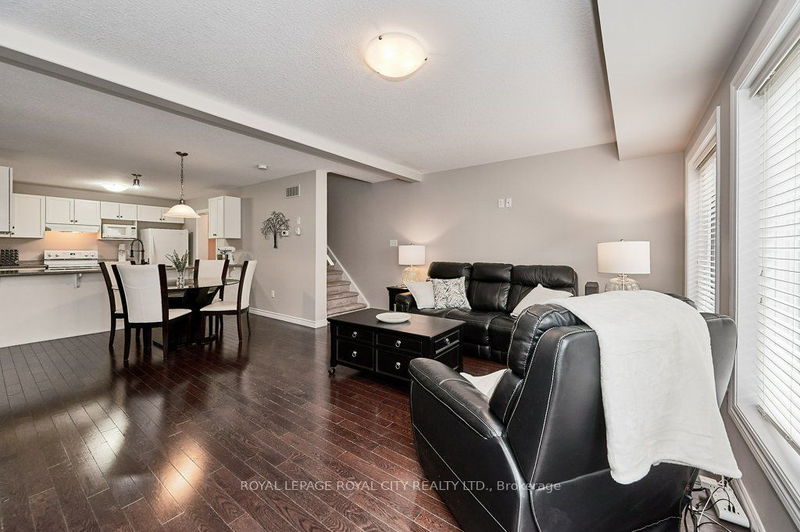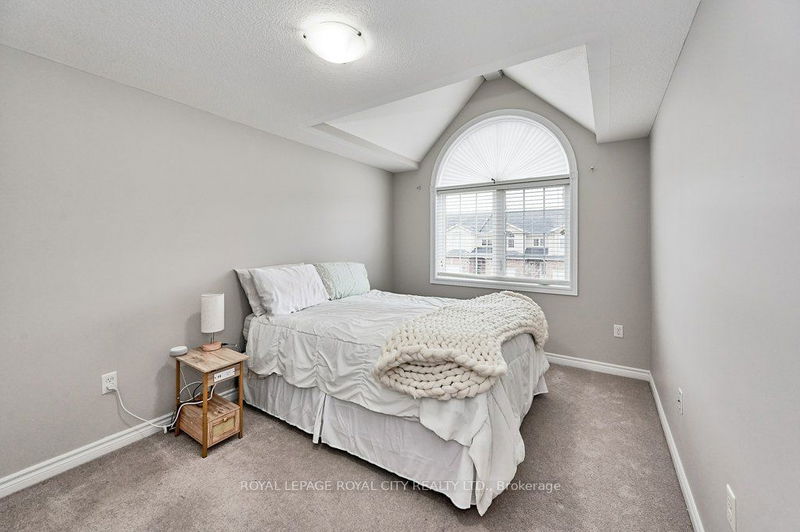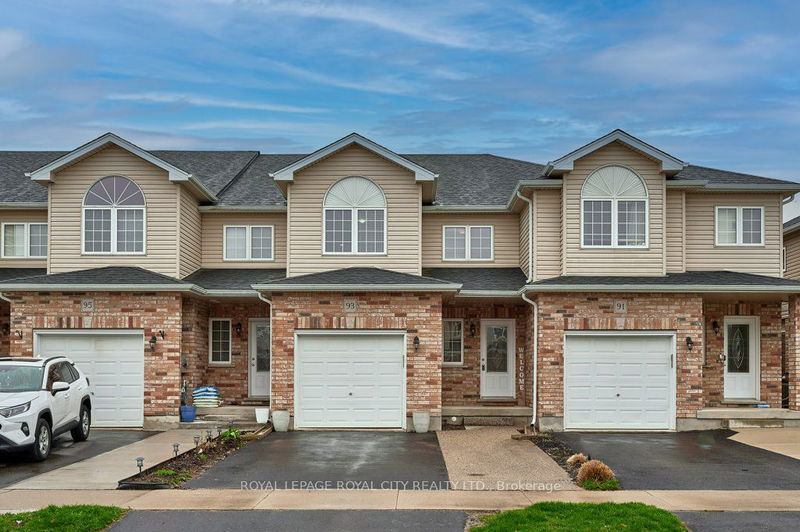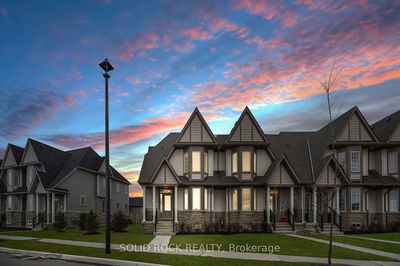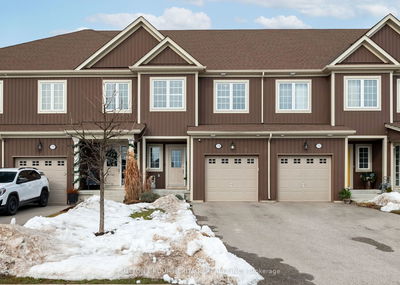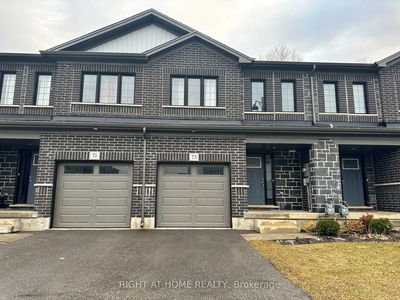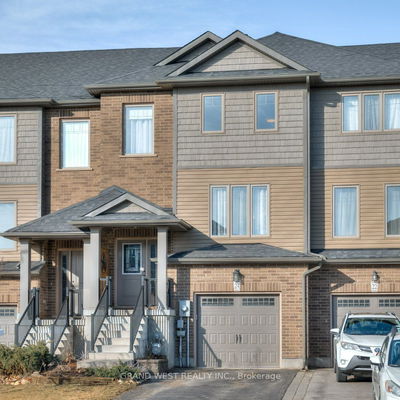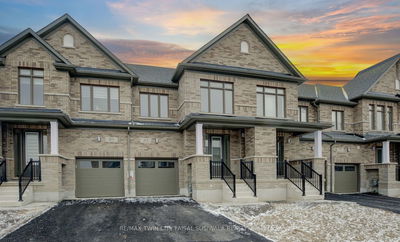Situated in a desirable neighbourhood known for its family-friendly atmosphere and accessibility, this FREEHOLD townhome extends close proximity to schools, parks/ splash pads, major amenities, and walking/biking trails leading to both the Guelph Lake and Riverside Park. The interior of the home boasts a bright and spacious open concept design with handsome dark wood flooring and neutral decor. The kitchen features bright white cabinetry and a breakfast bar that overlooks the living room and dining room area. Sliders from the living room lead out to a great sized deck and fully fenced yard- perfect for entertaining or unwinding after a busy day. The second level offers three sizable bedrooms, including the primary bedroom with a walk-in closet and 4 piece ensuite, as well as a 4 piece main bathroom and a convenient laundry room. The unspoiled basement presents the new owners with the freedom to design and complete as desired.
Property Features
- Date Listed: Thursday, May 23, 2024
- City: Guelph
- Neighborhood: Brant
- Major Intersection: Off Victoria Rd. N.
- Full Address: 93 Mussen Street, Guelph, N1E 0K2, Ontario, Canada
- Kitchen: Main
- Living Room: Main
- Listing Brokerage: Royal Lepage Royal City Realty Ltd. - Disclaimer: The information contained in this listing has not been verified by Royal Lepage Royal City Realty Ltd. and should be verified by the buyer.

