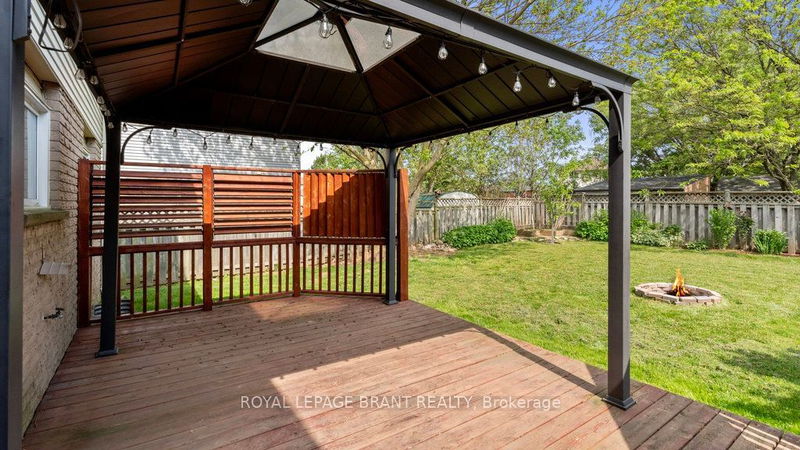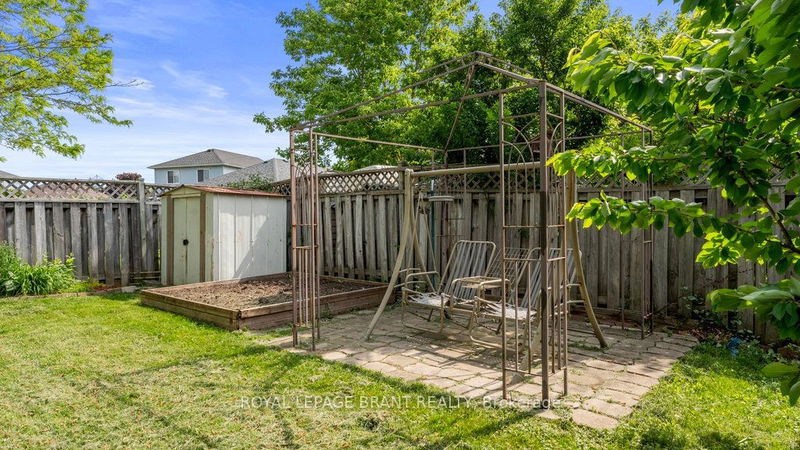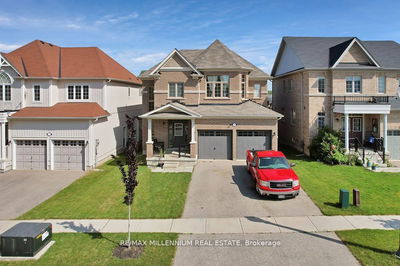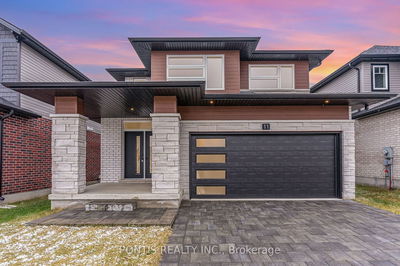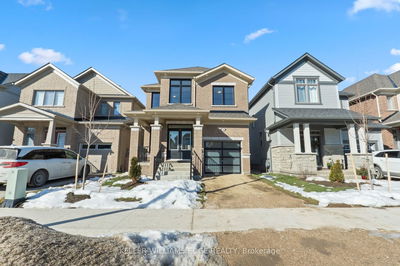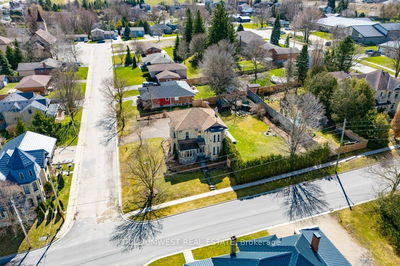Fabulous north end home in popular Brantwood Park area! 1909 sq. ft. 2 storey, 4 bedroom, 3 bathrooms, attached 2 car garage with interior entrance, fully fenced backyard. Three floors of tastefully decorated living space ready to move in. The main floor foyer leads to a bright kitchen finished with quartz countertop, stainless steel appliances, patio door to deck in fenced backyard, separate family room, living room and dining room. The second floor have an extra large master with walk through closet and private 4 piece ensuite with new LED pot lights, 3 additional large bedrooms, 4PC main bathroom. The basement area is a huge rec room just finished, ready for family fun with LED pot lights and finished with neutral modern tones. Backyard with large deck seating area. Located in much sought after north end family subdivision. Close proximity to schools, major highway access, shopping and recreation. Fridge, Stove, Washer, Dryer, Built-in Dishwasher, A/C, Garage door remote. Ecobee remote controlled thermometer, wireless door bell. Upgrades: New roof asphalt singles(2024), New paved driveway(2024), new LED pot lights & light futures(2024),New Central Vacuum(2024),Windows and doors (2019).
Property Features
- Date Listed: Wednesday, May 22, 2024
- City: Brantford
- Major Intersection: Brantwood Pk Rd/Viscount Rd
- Full Address: 139 Viscount Road, Brantford, N3P 1Y6, Ontario, Canada
- Living Room: Hardwood Floor
- Family Room: Sliding Doors, Tile Floor, W/O To Balcony
- Kitchen: Tile Floor, W/O To Deck
- Listing Brokerage: Royal Lepage Brant Realty - Disclaimer: The information contained in this listing has not been verified by Royal Lepage Brant Realty and should be verified by the buyer.

































