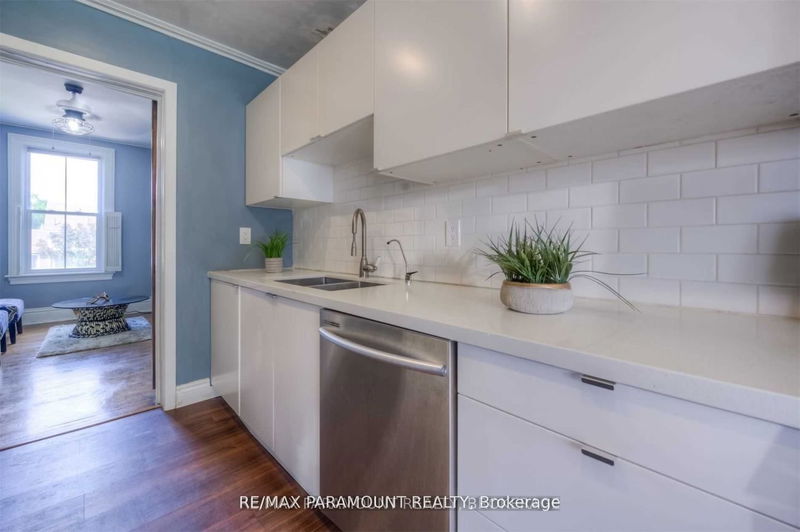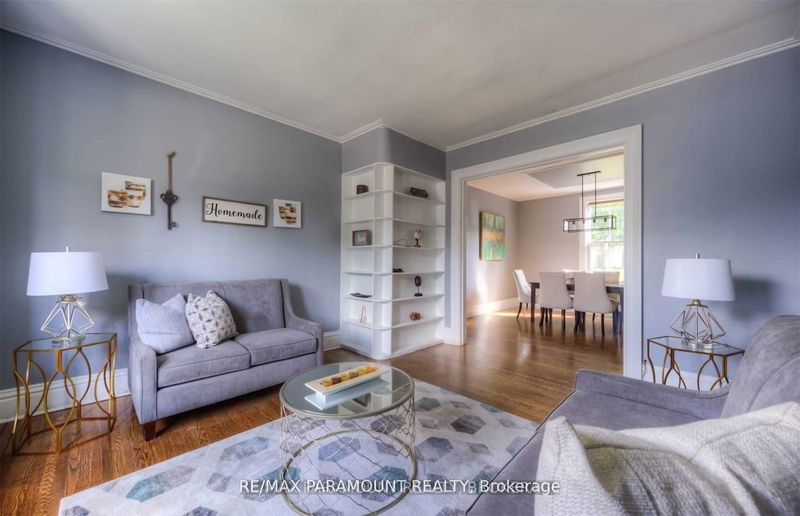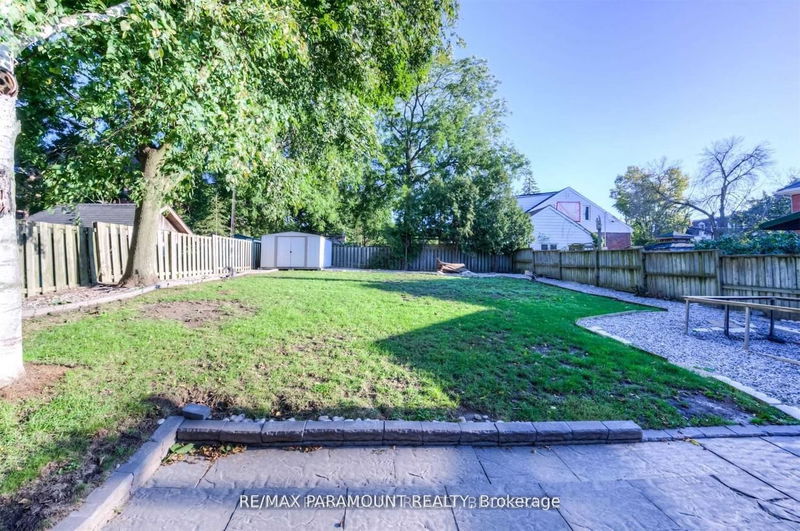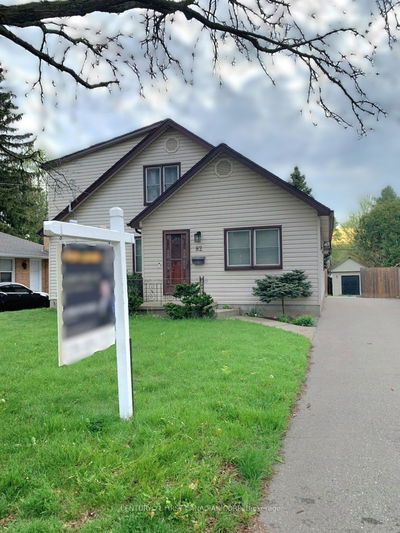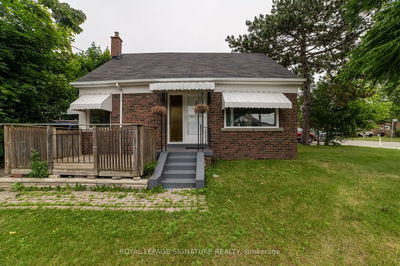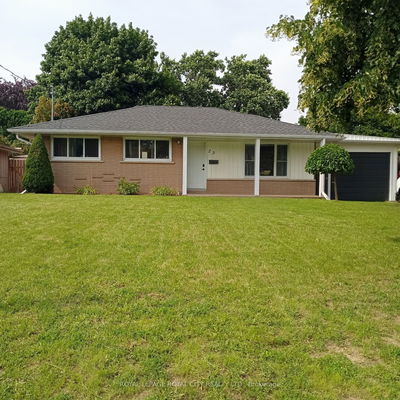Discover the perfect blend of modern updates and original layout in this detached home with 3 beds, 2 baths, and abundant character. Highlights include a separate family room, spacious living area with bow windows, formal dining room, and a cozy main floor family room with a gas fireplace. The huge kitchen leads to a stunning sunroom and patio overlooking the fully landscaped front and backyards. With parking for up to 7 cars, it's conveniently located near schools, amenities, and just 10 minutes from the 401. Enjoy walks to downtown and anticipate the future LRT. Make this your new home
Property Features
- Date Listed: Thursday, May 23, 2024
- City: Cambridge
- Major Intersection: Ainsle St./Concession St.
- Full Address: 83 Concession Street, Cambridge, N1R 2H2, Ontario, Canada
- Kitchen: 3 Pc Bath
- Living Room: Main
- Family Room: Main
- Listing Brokerage: Re/Max Paramount Realty - Disclaimer: The information contained in this listing has not been verified by Re/Max Paramount Realty and should be verified by the buyer.







