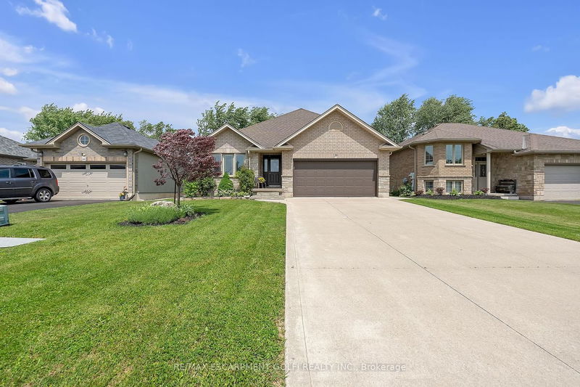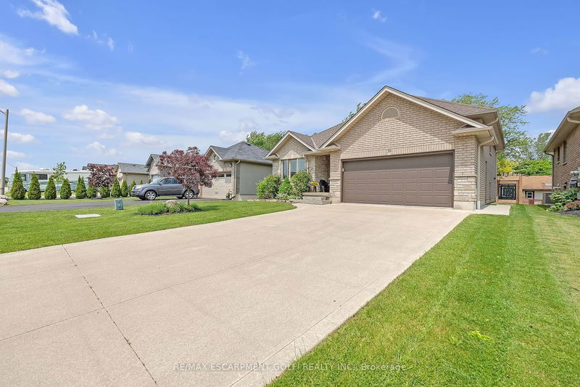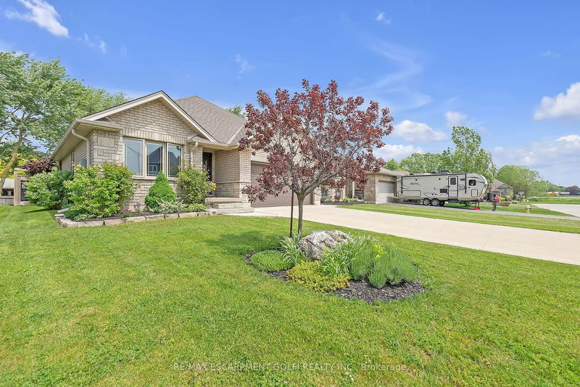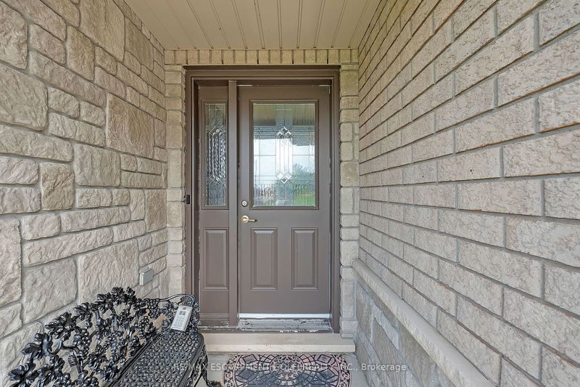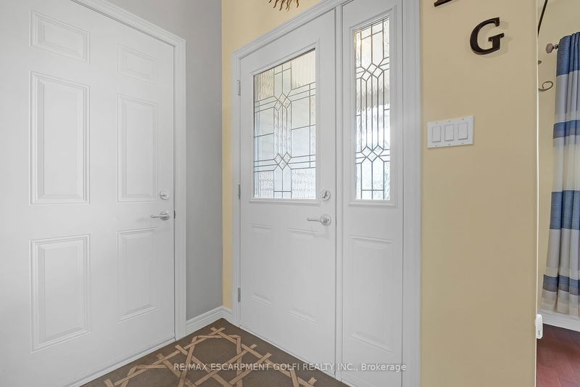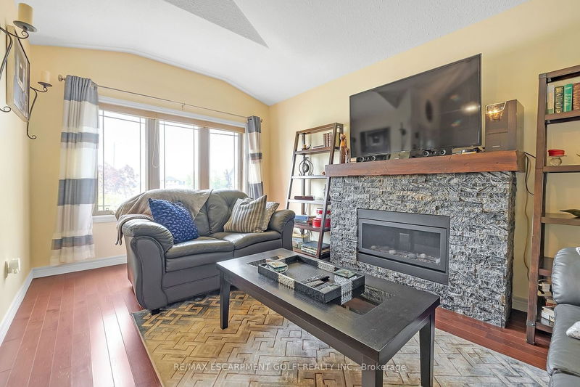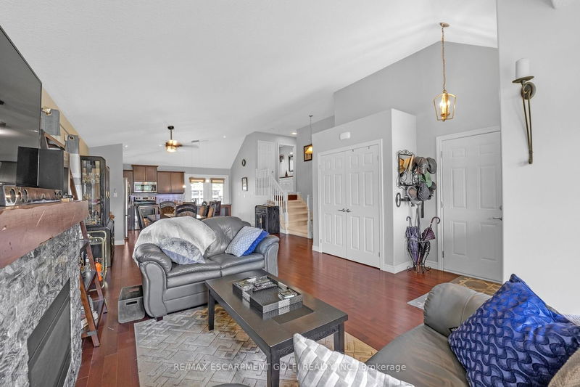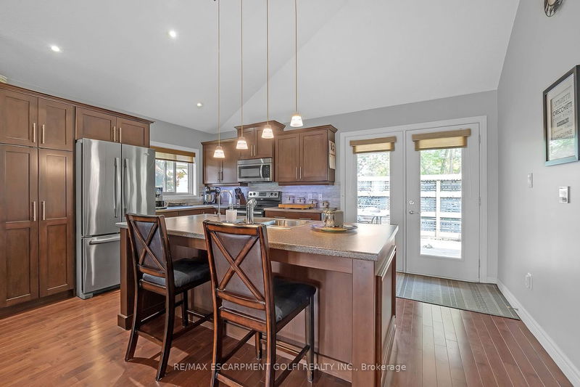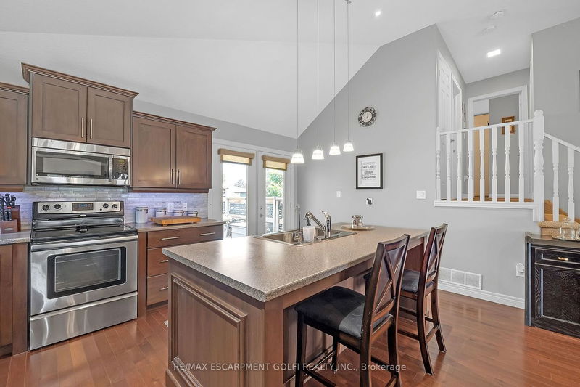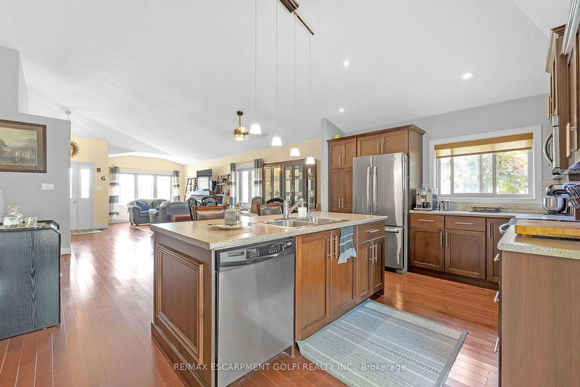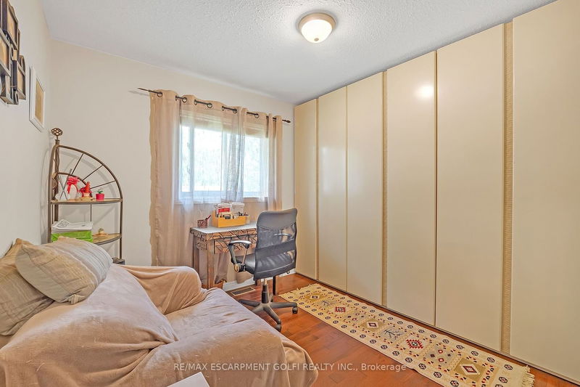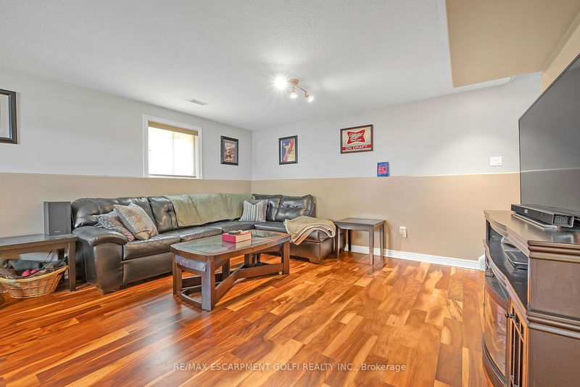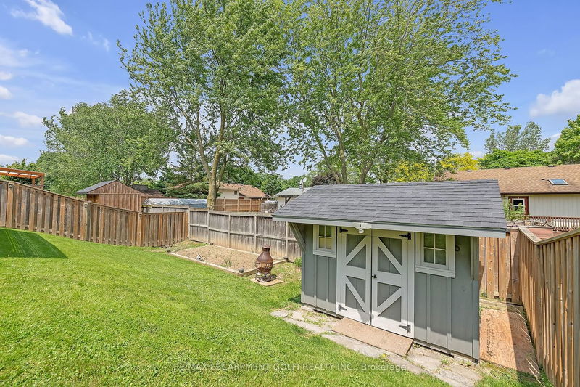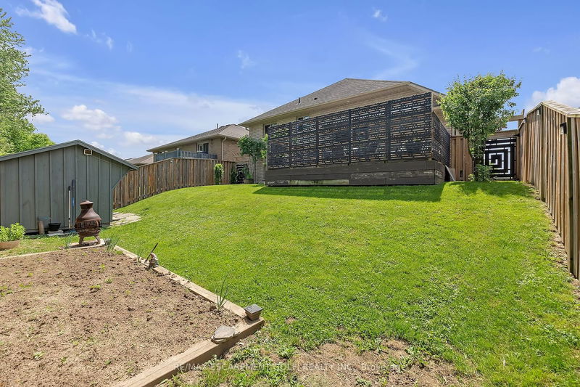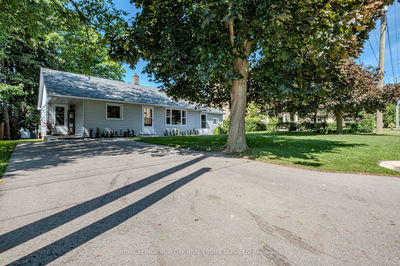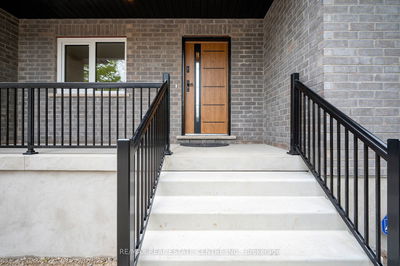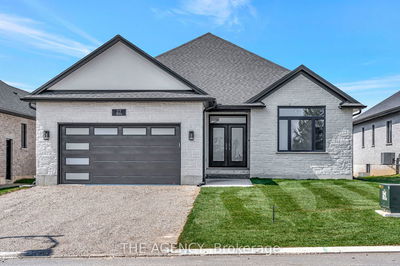Experience the best of Norwich in this charming 2-bedroom, 2-bathroom brick home. Built in 2011, it offers a well-designed 1143 sqft floor plan. The main floor offers a large open-concept living space with vaulted ceilings, loads of natural light and a gas fireplace. The kitchen boasts beautiful espresso cabinets, stainless steel appliances, an amazing island for meal prepping or kids having breakfast and ample storage. With easy access through double doors to the oversized back deck perfect for summer barbecues or enjoying your favorite beverage! The bedrooms are just a few steps up on 2nd level providing convenience and privacy. The lower level features a versatile space that features a cozy recreation room and an area that can easily add a third bedroom along with full bathroom. Additional unspoiled space in the basement can allow for even greater living space! The exterior includes a spacious driveway accommodating four vehicles, a two-car garage with side entrance, and a fully fenced backyard. The backyard features a shed, garden space, and a private deck, Enjoy the neighborhood park or take a short stroll to charming downtown Norwich with plenty to do and see with the whole family.
Property Features
- Date Listed: Thursday, May 23, 2024
- City: Norfolk
- Neighborhood: Norfolk
- Major Intersection: Cayley St to Irving
- Living Room: Main
- Kitchen: Main
- Family Room: Lower
- Listing Brokerage: Re/Max Escarpment Golfi Realty Inc. - Disclaimer: The information contained in this listing has not been verified by Re/Max Escarpment Golfi Realty Inc. and should be verified by the buyer.

