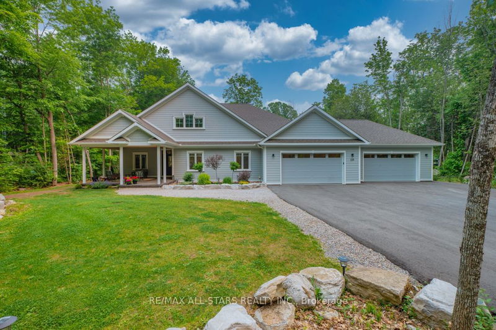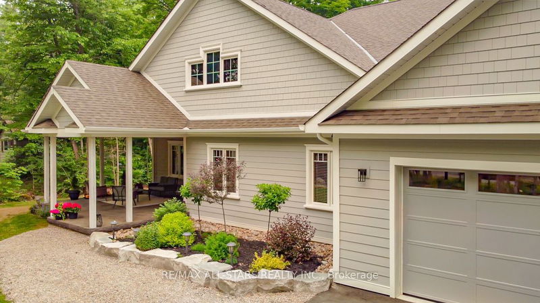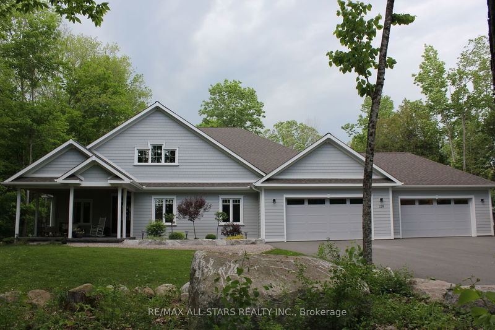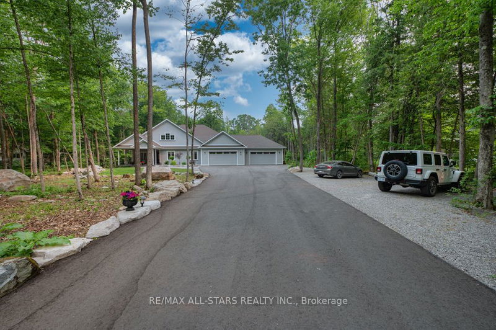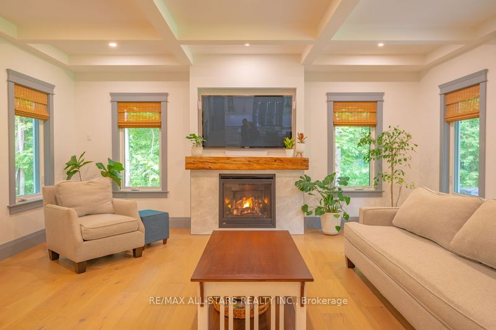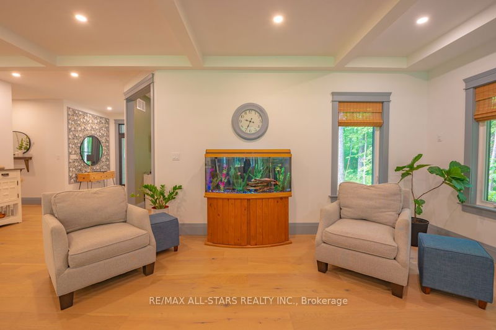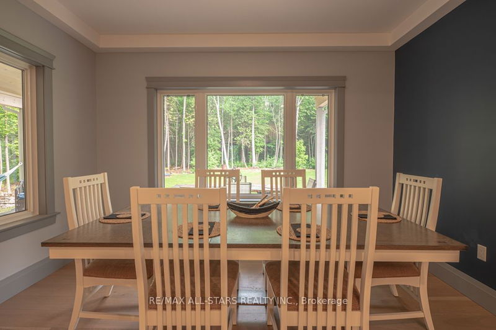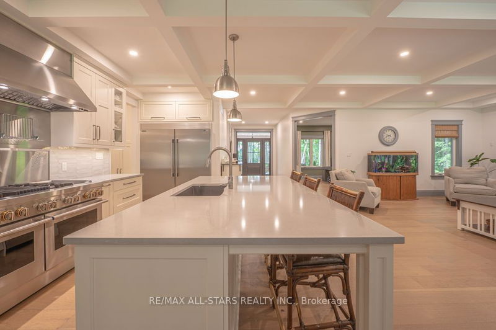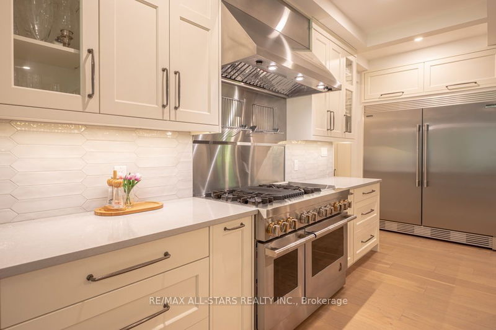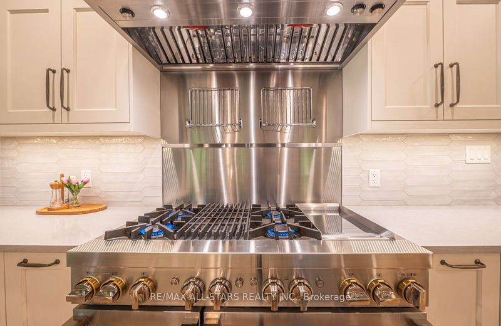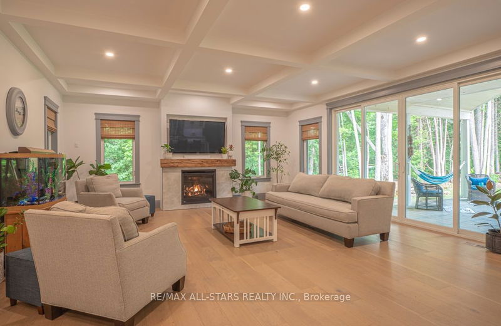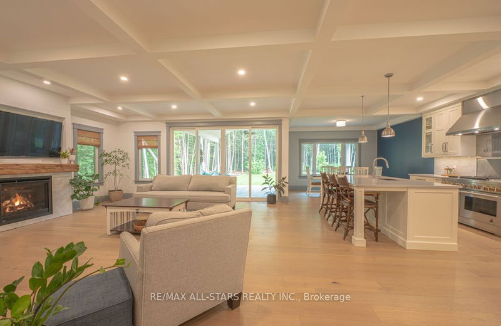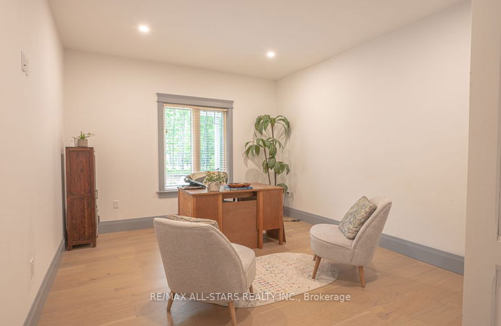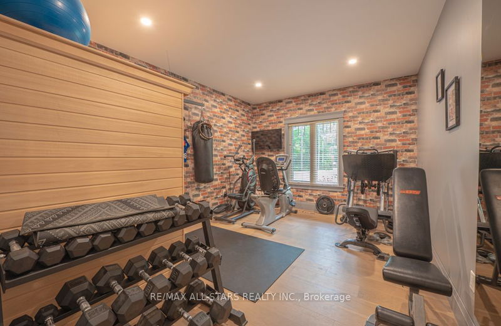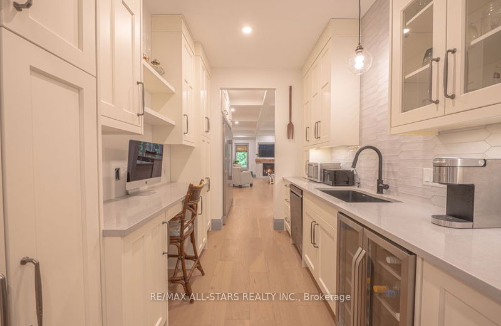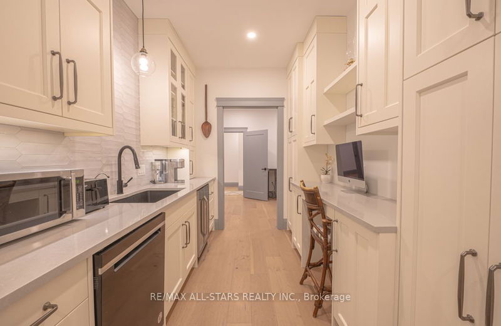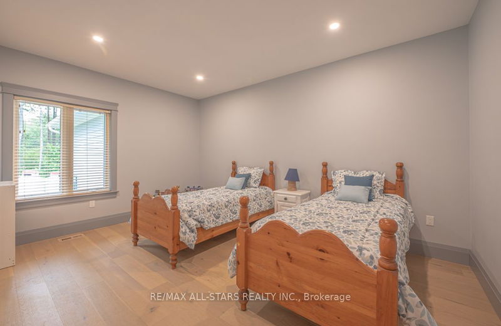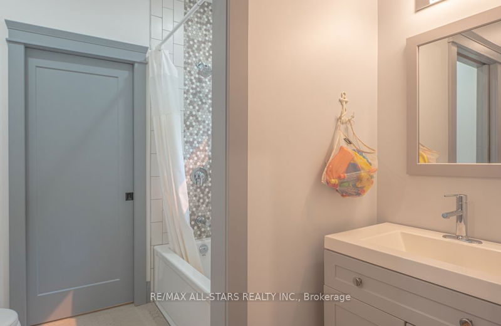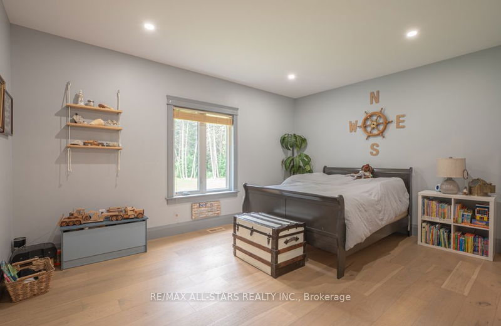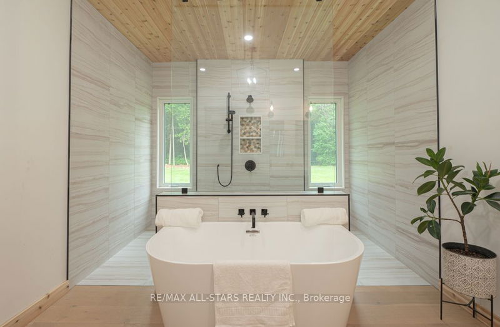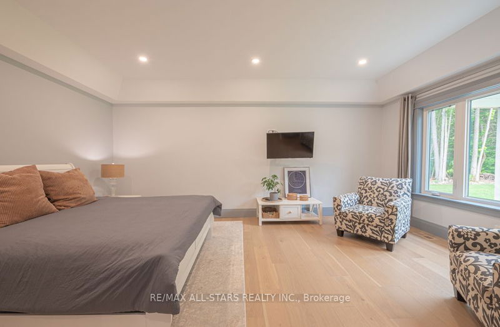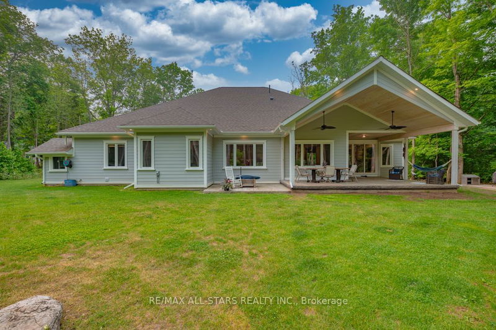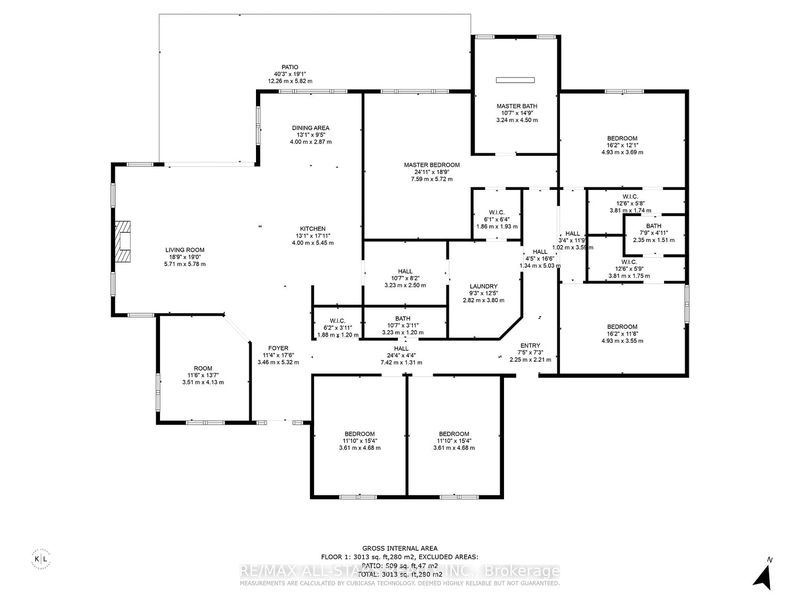LUXURIOUS CUSTOM HOME IN A PREMIUM VILLAGE LOCATION ON 1 ACRE PROPERTY!! Sprawling 3000 Sq Ft Bungalow offering 5 bedrooms & 3 baths is a master piece of European Craftsmanship. Professionally landscaped gardens bring you into covered stamped concrete porch & inside the light filled open concept main area. Coffered ceiling, napoleon fireplace, heated engineered white oak floors "Hickory Lane", Kitchen with professional appliances & commercial sized freezer & fridge, custom SS vent hood, 48' Jenn Air Range with double oven, S/S griddle & grill, Italian quartz counters & huge island. Those are just a few of the features of this magnificent home. The modern primary suite offers walk through closet, tray ceiling, 4 piece bath w/dual showers, soaker tub & view of the peaceful backyard. Highest quality maintenance free PVC siding, radiant floor heating throughout entire home incl. both double garages, on demand hot water, R40 insulation w/R80 in the attic, oversized door, architectural994/2000
Property Features
- Date Listed: Friday, May 24, 2024
- Virtual Tour: View Virtual Tour for 228 Riverside Drive
- City: Kawartha Lakes
- Neighborhood: Bobcaygeon
- Full Address: 228 Riverside Drive, Kawartha Lakes, K0M 1A0, Ontario, Canada
- Living Room: Main
- Kitchen: Main
- Listing Brokerage: Re/Max All-Stars Realty Inc. - Disclaimer: The information contained in this listing has not been verified by Re/Max All-Stars Realty Inc. and should be verified by the buyer.

