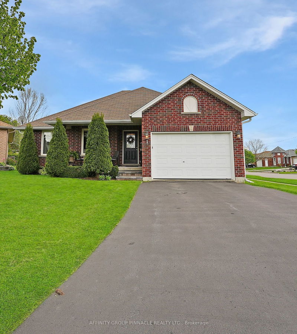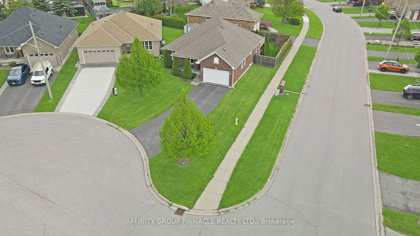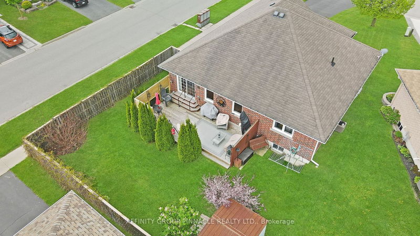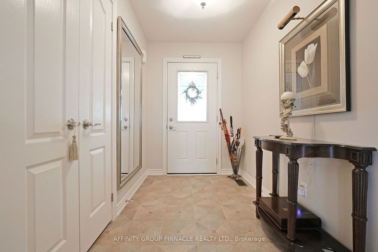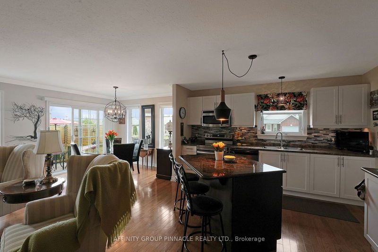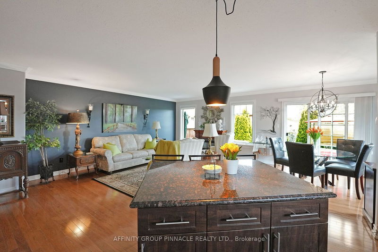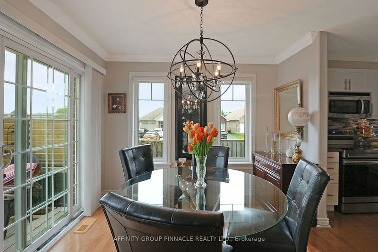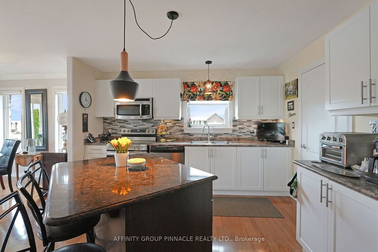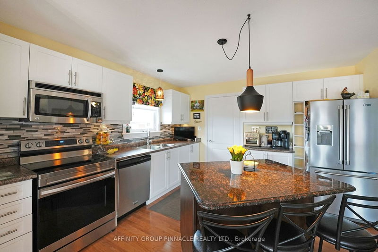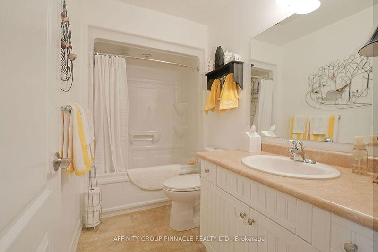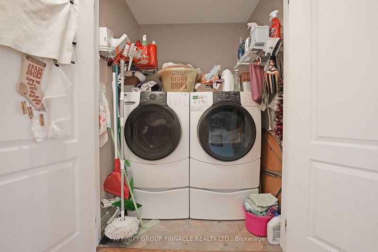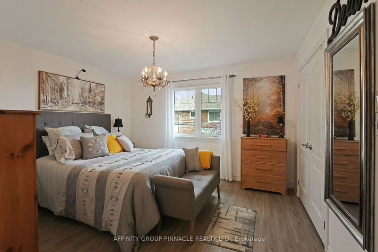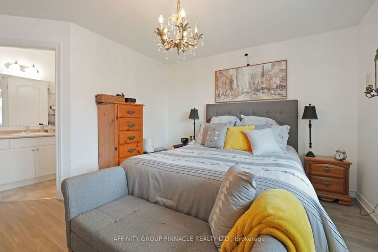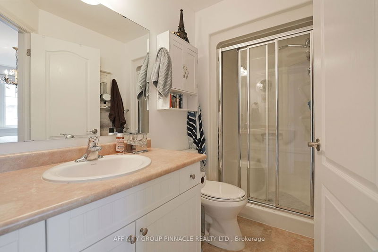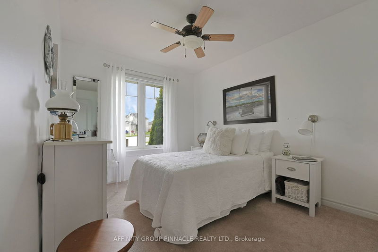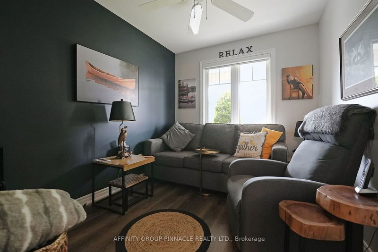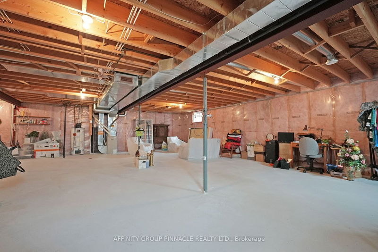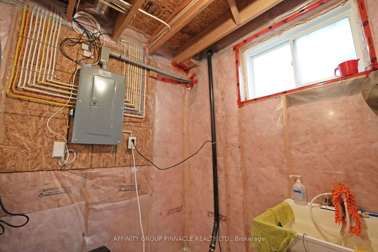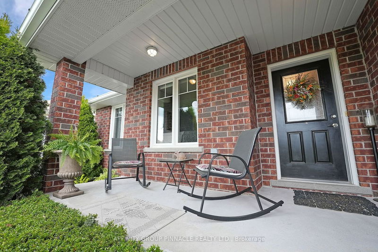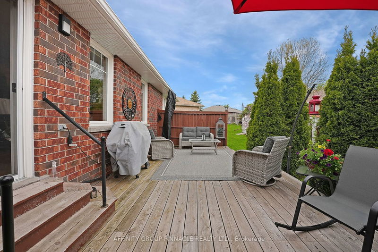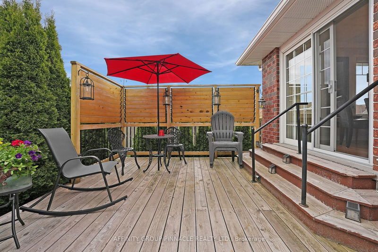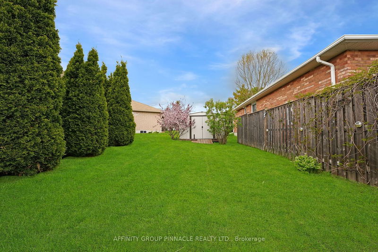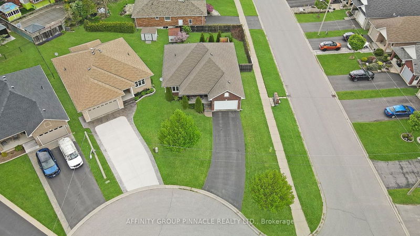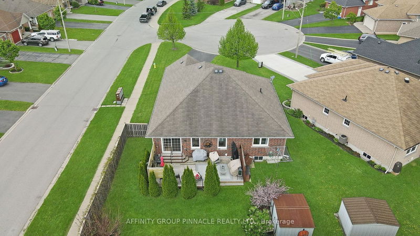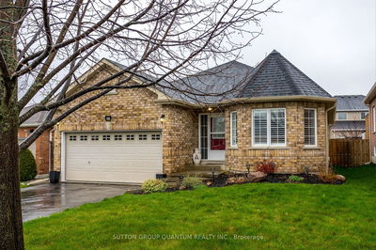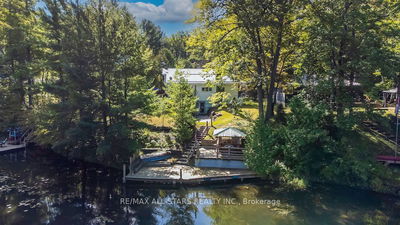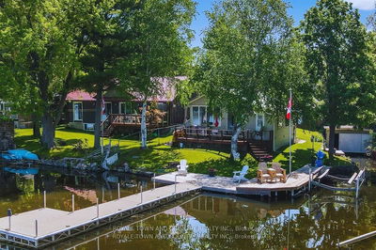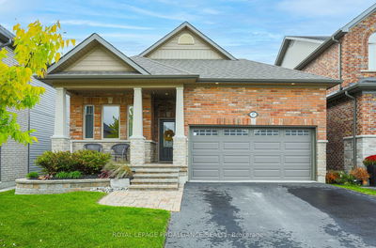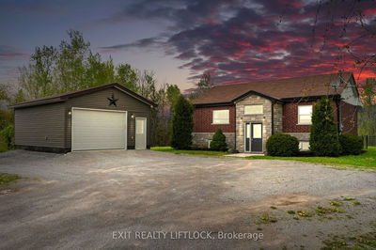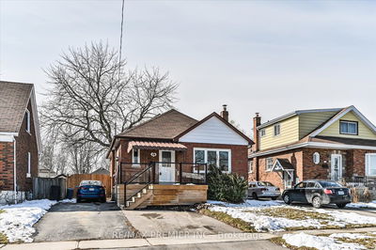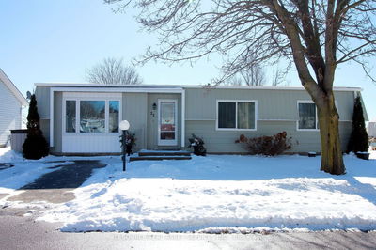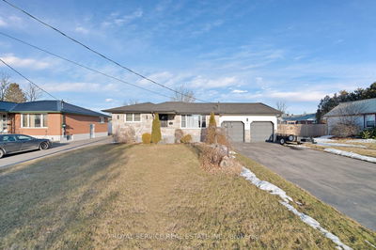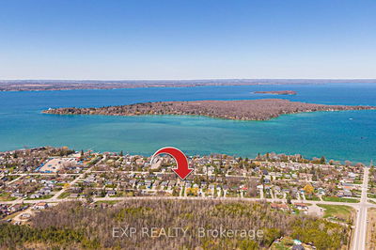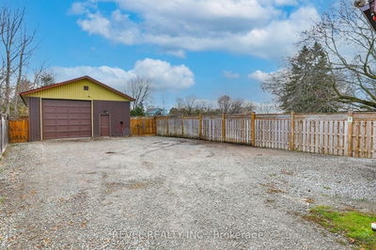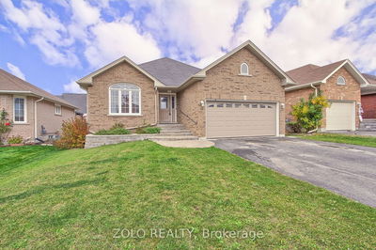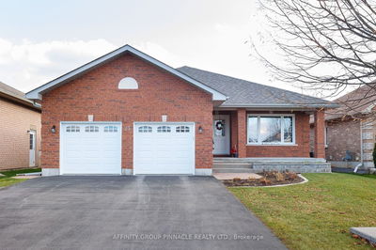Come view this quality built, all-brick, 1.5 garage, corner lot bungalow. Located on a quiet cul-de-sac in Lindsay. The interior compromises of hardwood flooring, crown moulding and open concept living with over 1200 sq ft a/g. The main floor consists of two bedrooms and a possibility for a third or use it as an office. Continue to the two main/flr bathrooms, which includes an ensuite for the primary b/r. Of course, don't miss the convenient main floor laundry. Transition to the entertaining area and notice the south and east facing windows which provide an abundance of natural light through the living/rm and kitchen. The kitchen includes a rock counter island with S/S appliances and an easy access pantry. The unfinished basement has framed/insulated exterior walls, large bright windows, and roughed in plumbing. The new homeowner can relax on the front covered porch or the private deck in the b/yard. The location is close to schools, walking trails, recreational facilities, and the local hospital.
Property Features
- Date Listed: Friday, May 24, 2024
- City: Kawartha Lakes
- Neighborhood: Lindsay
- Major Intersection: ANGELINE/MCGIBBON/BEALL/MARSH
- Full Address: 2 Marsh Court, Kawartha Lakes, K9V 6J6, Ontario, Canada
- Kitchen: Eat-In Kitchen, Centre Island, Pantry
- Living Room: Main
- Listing Brokerage: Affinity Group Pinnacle Realty Ltd. - Disclaimer: The information contained in this listing has not been verified by Affinity Group Pinnacle Realty Ltd. and should be verified by the buyer.

