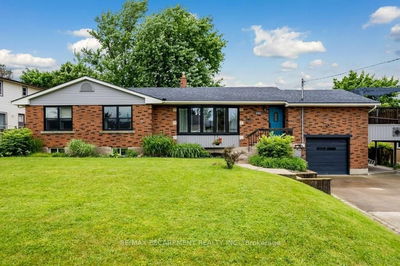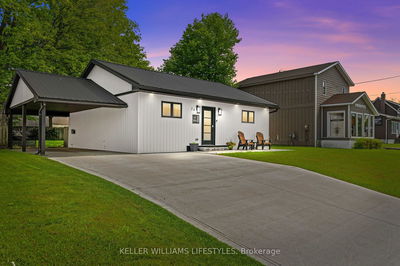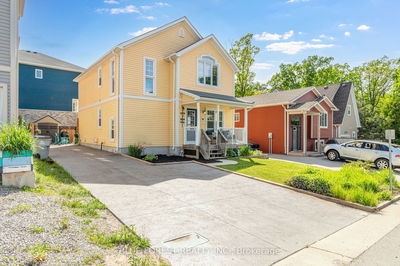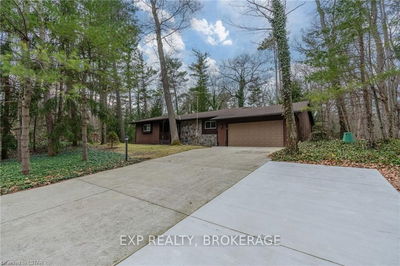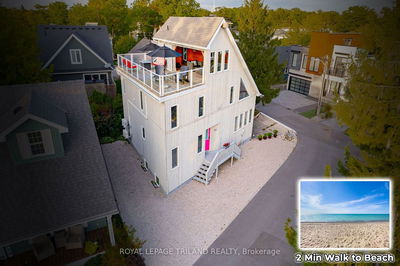Nestled in the highly desirable Southcott Pines subdivision, 10284 Birch Lane in Grand Bend offers an idyllic retreat that seamlessly blends modern comforts with the tranquility of a private lakeside haven. This charming property boasts a beautifully updated kitchen that is sure to delight. The kitchen is not only functional but also stylish, featuring granite countertops, tiled backsplash, shiplap ceiling and updated appliances that cater to both aesthetics and functionality. One of the most enticing features of this property is its incredibly private location, situated at the very end of Birch Lane. This ensures a sense of seclusion and exclusivity that's hard to come by, allowing residents to unwind and enjoy their own peaceful oasis. Offering a1,430 sq ft comfortable and spacious interior, with ample room for family and friends. The well-designed layout ensures that there's plenty of space for entertaining or simply unwinding after a day at the beach. With three bedrooms and two full bathrooms it is large enough for the whole family. Large windows, skylights and solar tubes throughout the home flood the space with natural light. The spacious living room with gas fireplace makes for a very comfortable space. Enjoy your morning coffees or simply just relaxing in the year-round sunroom with gas fireplace overlooking nature. Lots of space around the fire pit to enjoy the best way to end any long summer day! The lush greenery that surrounds the property adds to the sense of privacy, creating a natural buffer from the outside world. With just a few steps from the front door, you'll find yourself on the sandy shores of Lake Huron. The proximity to the lake means that you can enjoy leisurely beach walks, take in breathtaking sunsets, or simply relax to the soothing sounds of the waves, all within moments of your residence. Great rental potential if desired by new owner to offset ownership costs!
Property Features
- Date Listed: Wednesday, May 01, 2024
- Virtual Tour: View Virtual Tour for 10284 Birch Lane
- City: Lambton Shores
- Neighborhood: Grand Bend
- Full Address: 10284 Birch Lane, Lambton Shores, N0M 1T0, Ontario, Canada
- Living Room: Beamed, Fireplace, Skylight
- Kitchen: Granite Counter, B/I Dishwasher, W/O To Sunroom
- Listing Brokerage: Re/Max Bluewater Realty Inc. - Disclaimer: The information contained in this listing has not been verified by Re/Max Bluewater Realty Inc. and should be verified by the buyer.









































