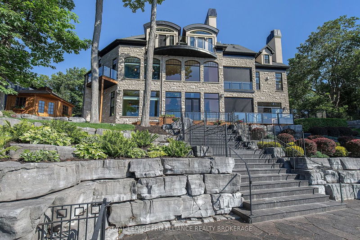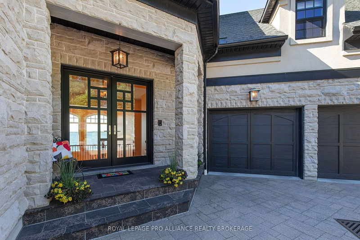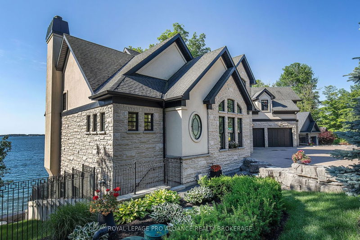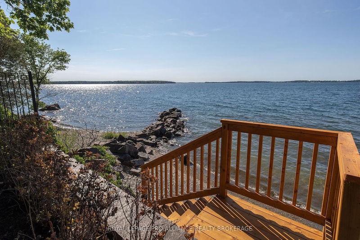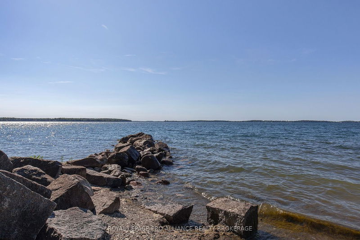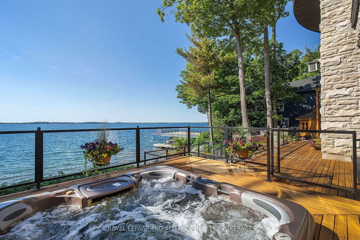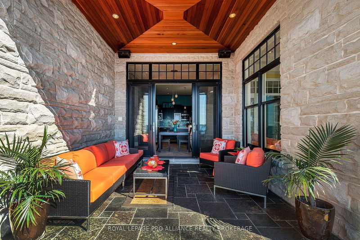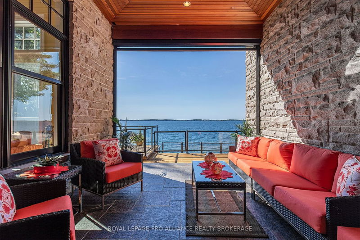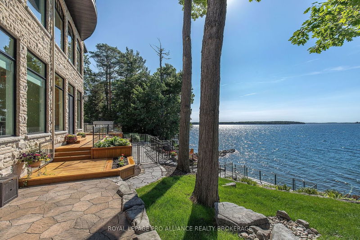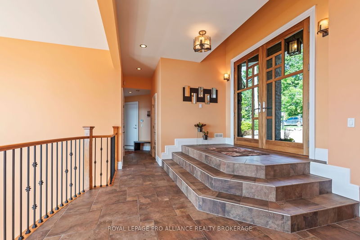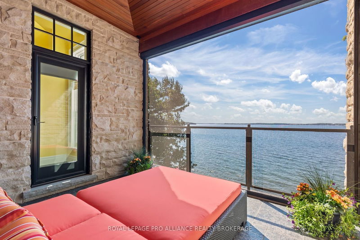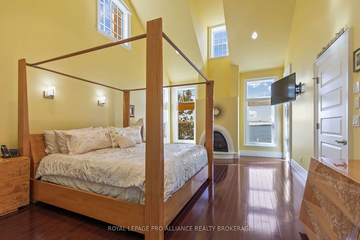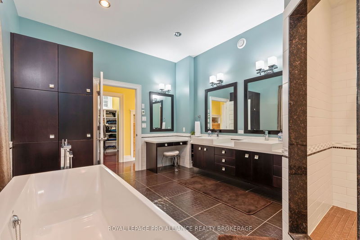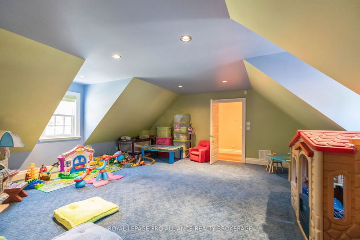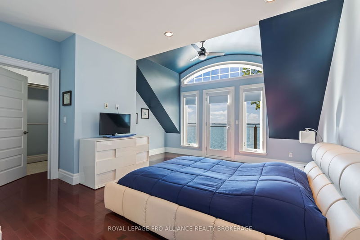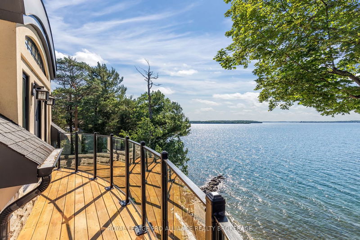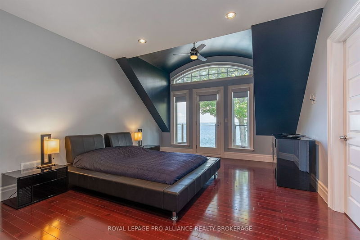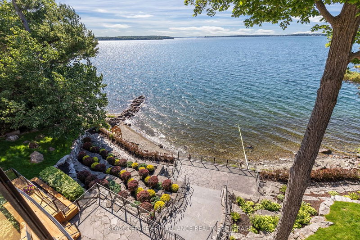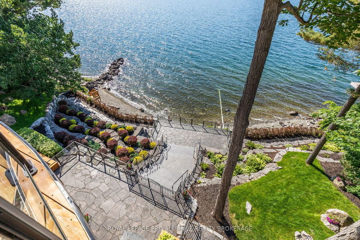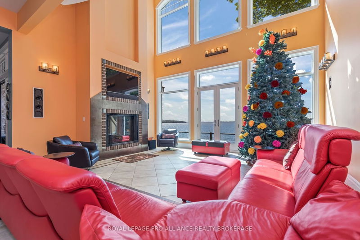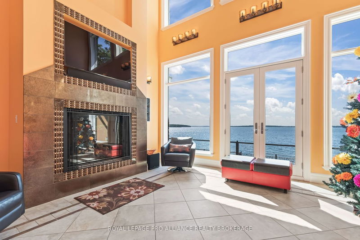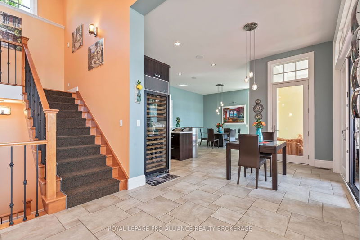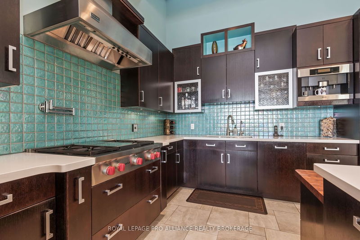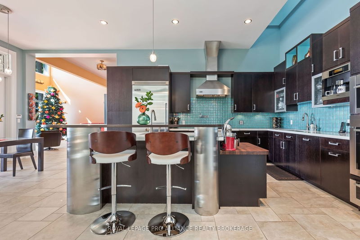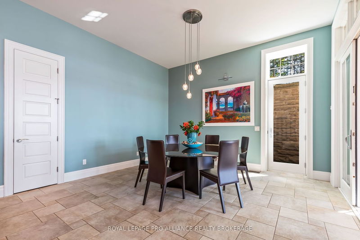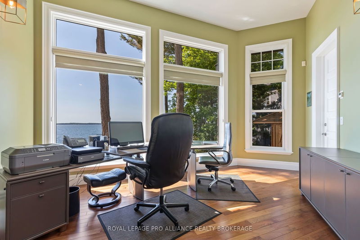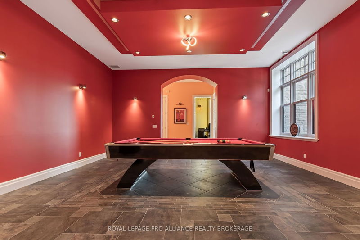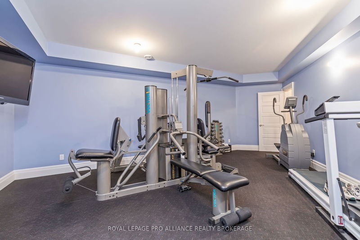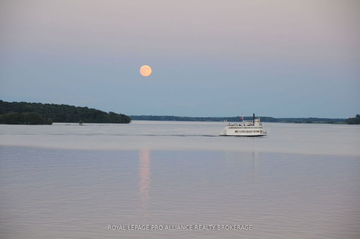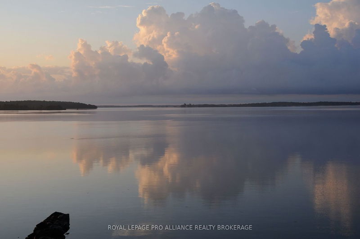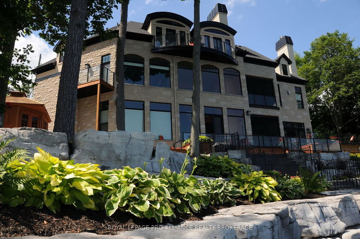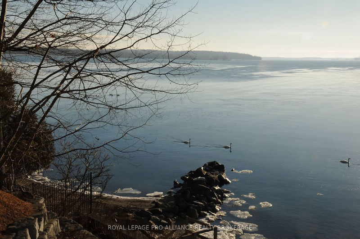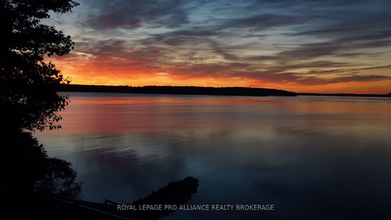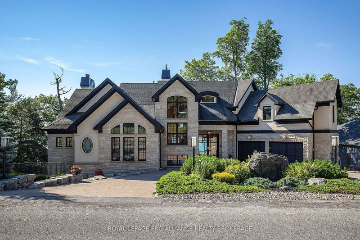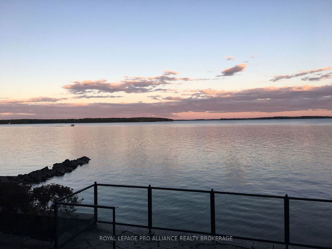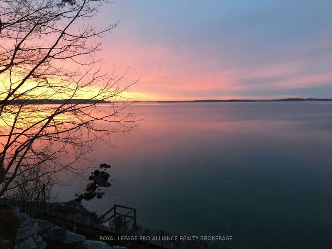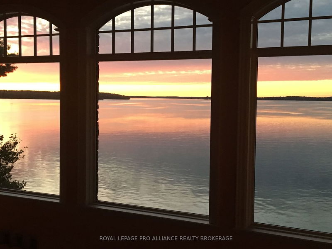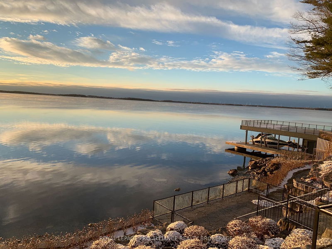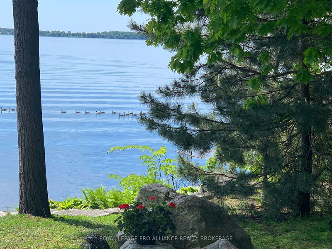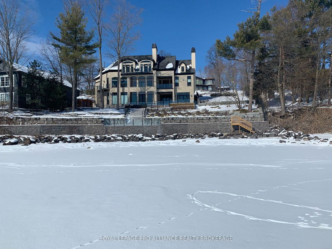Spectacular masterpiece, on the St. Lawrence River. Custom built, 6,000+ sq ft of striking interior design. This is not just a home but one that encompasses a beautiful lifestyle. Designed w/ superior finishings in every room. Stunning home nestled in Treasure Island, South facing waterfront views from almost every room. Multiple level terraces to waterfront, granite & stone, chefs dream kitchen with top-of-the-line appliances. Living area perfect for entertaining. Elevator from garage to all levels. 4-5 bedrooms, 3 fireplaces. Stunning view of sun rise and sunsets from 2 screened-in balconies w/ power screens & magnificent view of St. Lawrence River. Main level billiard room, large multipurpose room above garage, sound proof music room & fitness room. Impeccably maintained landscaping. A quintessential home offering a fabulous setting for family gatherings & entertaining indoor and outdoor. Short walk will take you to Treasure Island Marina and Cove restaurant. In a class of its own
Property Features
- Date Listed: Friday, May 24, 2024
- City: Kingston
- Major Intersection: JACKSON BLVD
- Full Address: 1618 St. Lawrence Avenue, Kingston, K7L 4V1, Ontario, Canada
- Kitchen: Above Grade Window, Tile Floor
- Family Room: Balcony, Tile Floor, Fireplace
- Kitchen: Tile Floor
- Listing Brokerage: Royal Lepage Pro Alliance Realty Brokerage - Disclaimer: The information contained in this listing has not been verified by Royal Lepage Pro Alliance Realty Brokerage and should be verified by the buyer.

