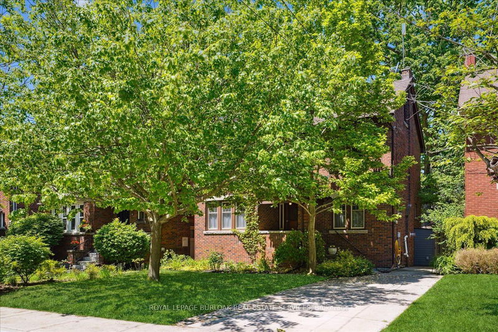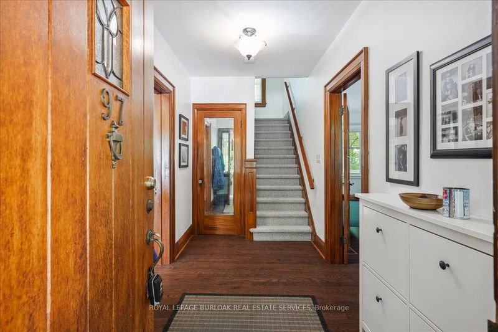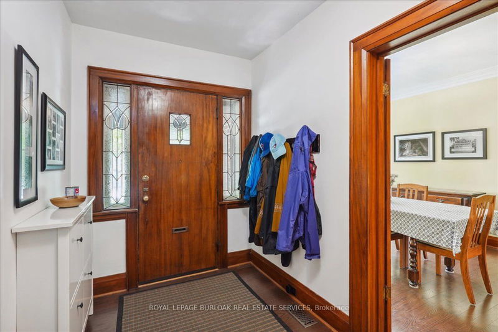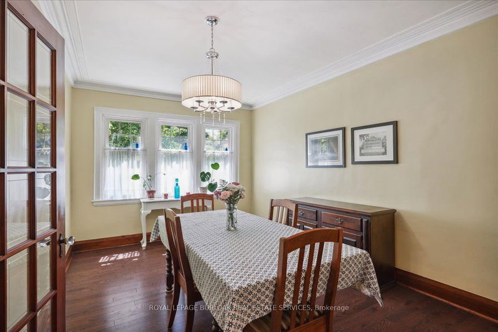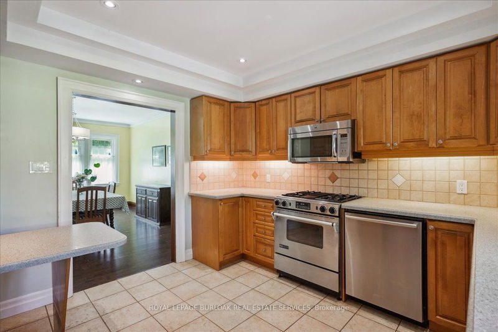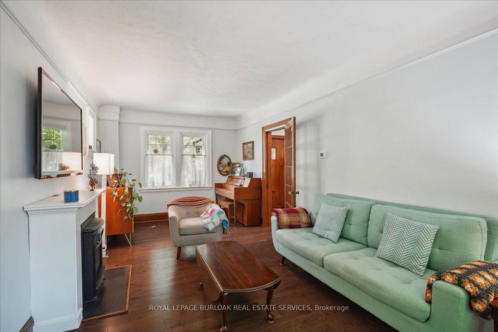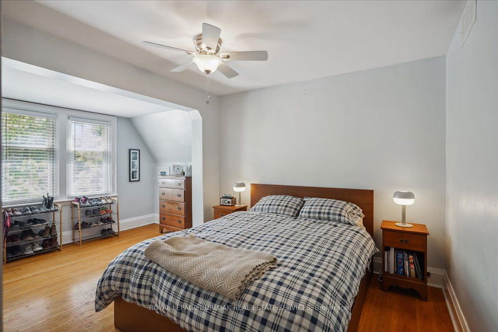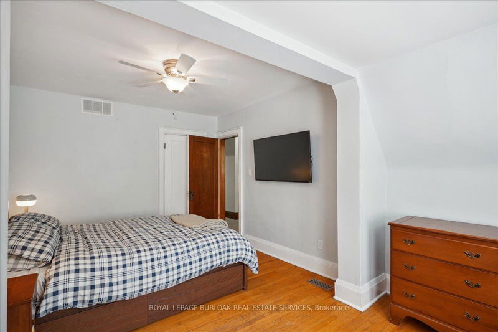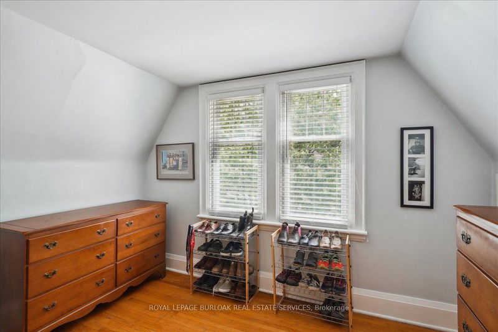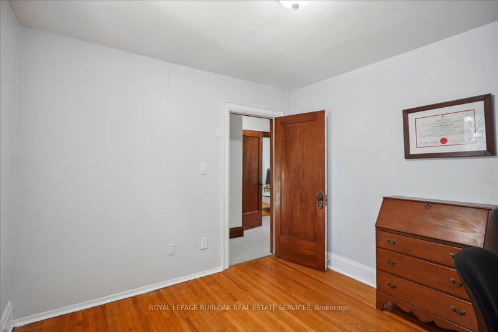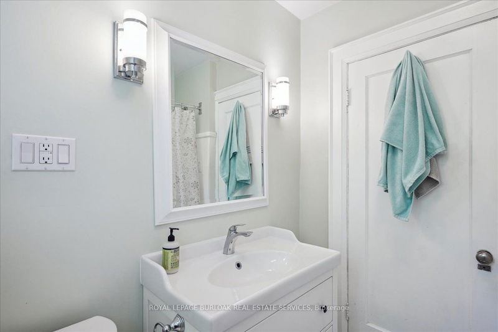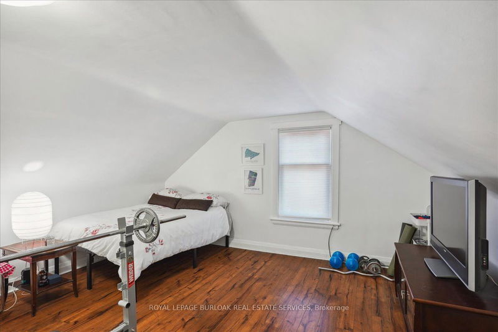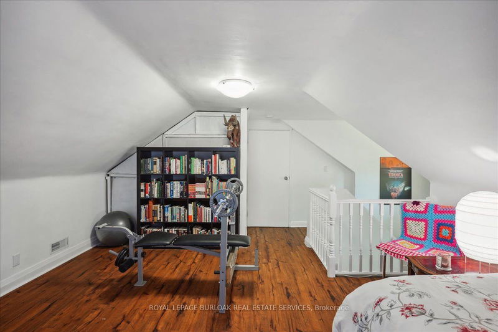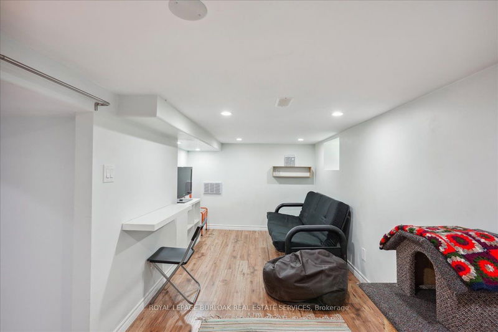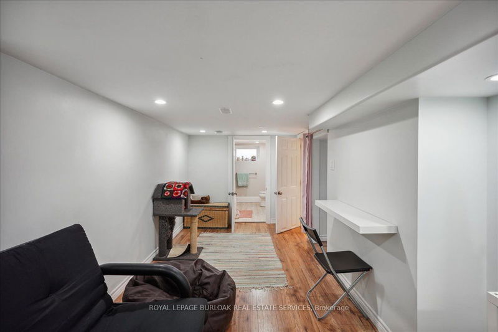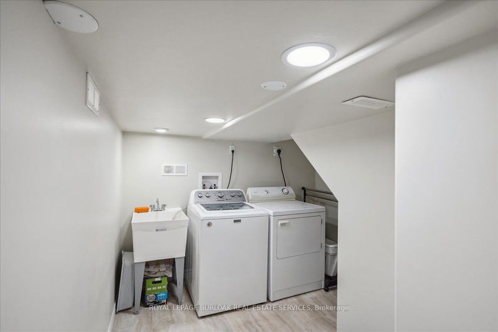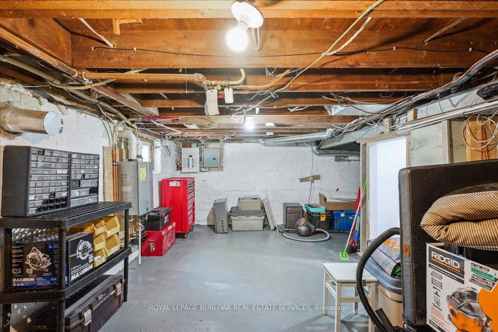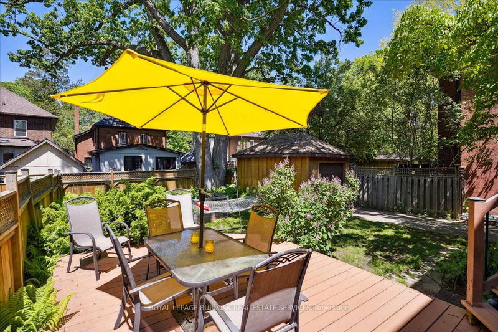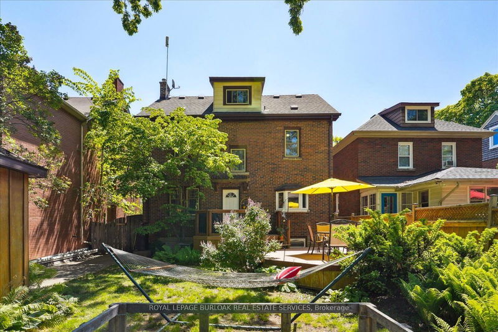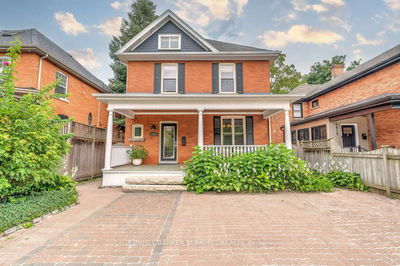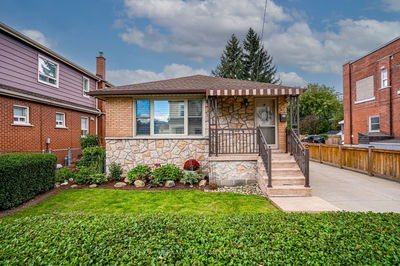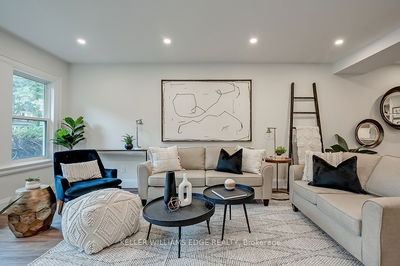Don't miss this opportunity in Westdale, Extremely well maintained 4 bedroom tudor style 2 storey with a fully finished basement. Traditional center hall plan, recently installed engineered hardwood flooring on the main level. Spacious living room with gas fireplace. Completely separate dining room to accommodate large family gatherings, new carpet on stairs and upstairs. Maple kitchen offering numerous cabinets, greenhouse window over the sink looking on the back garden. Finished attic space, family room and home office opportunity. Fully finished basement with full bathroom. Sought after street in Westdale, walking distance to McMaster, park isn't far away. Westdale Village a few short blocks. Treed lot, nice deck for all those summer get togethers. The area features also include the RBG conservation wooded area, 2 km from the park.
Property Features
- Date Listed: Monday, May 27, 2024
- Virtual Tour: View Virtual Tour for 97 Dromore Crescent
- City: Hamilton
- Neighborhood: Westdale
- Major Intersection: Sterling and Paisley North
- Full Address: 97 Dromore Crescent, Hamilton, L8S 4B1, Ontario, Canada
- Living Room: Ground
- Kitchen: Ground
- Family Room: 3rd
- Listing Brokerage: Royal Lepage Burloak Real Estate Services - Disclaimer: The information contained in this listing has not been verified by Royal Lepage Burloak Real Estate Services and should be verified by the buyer.

