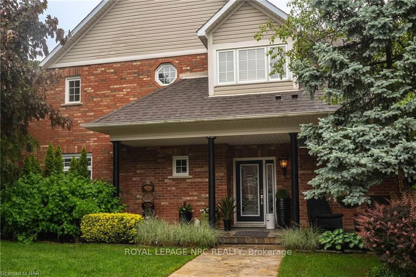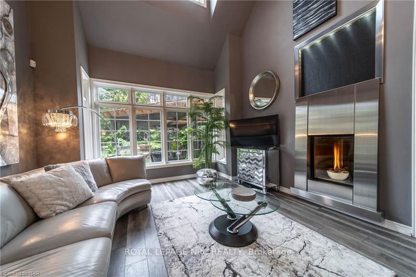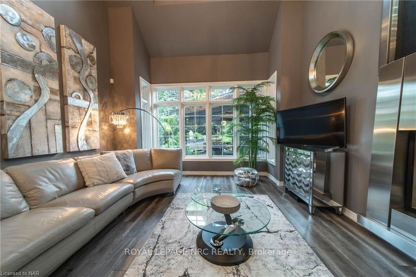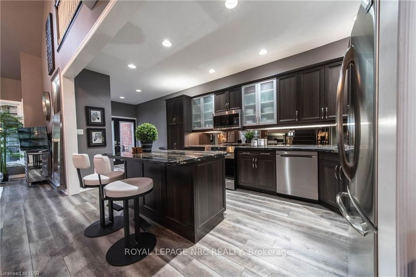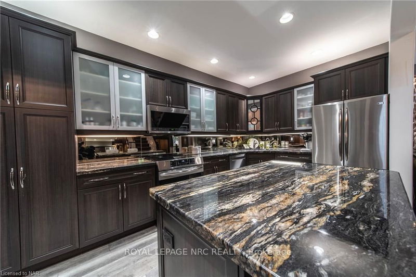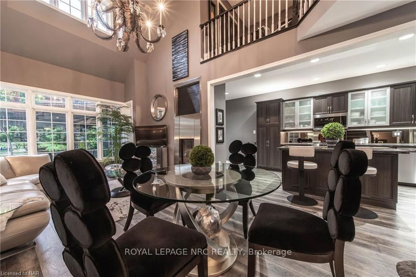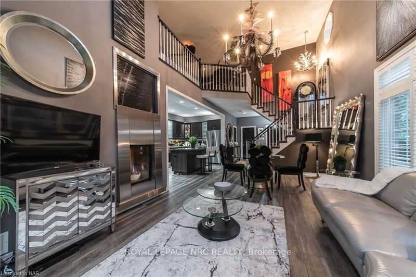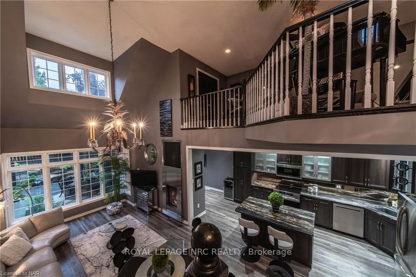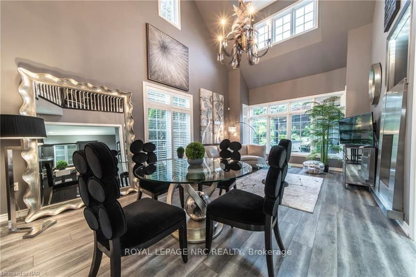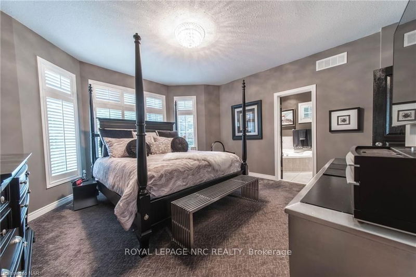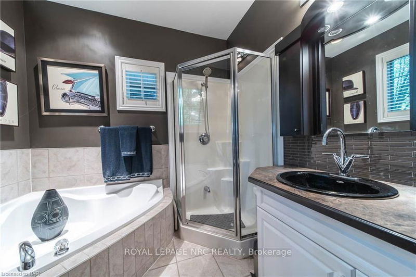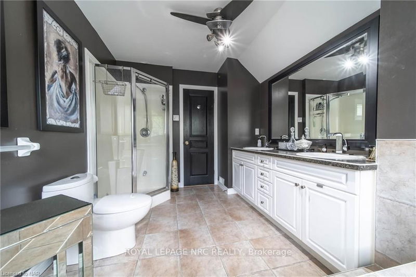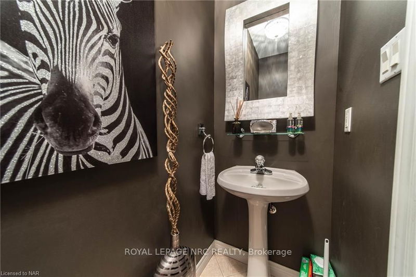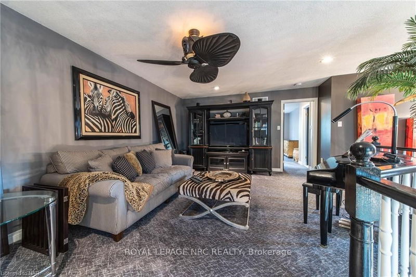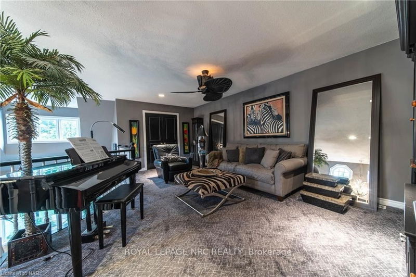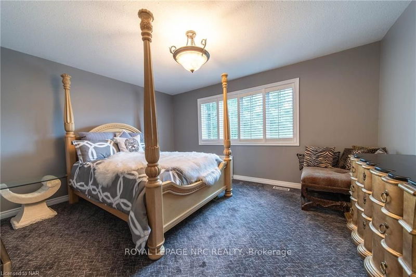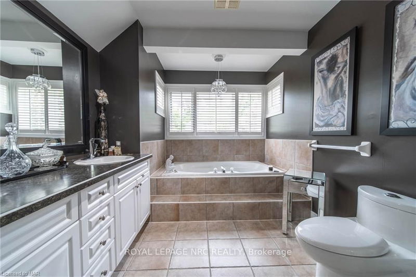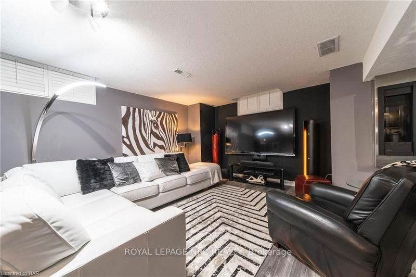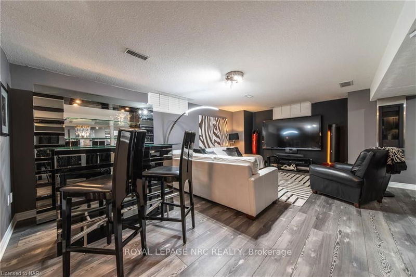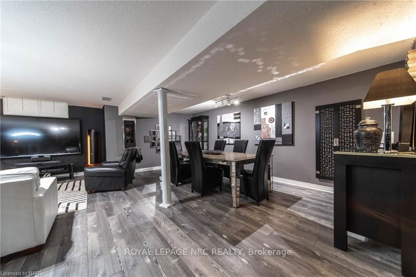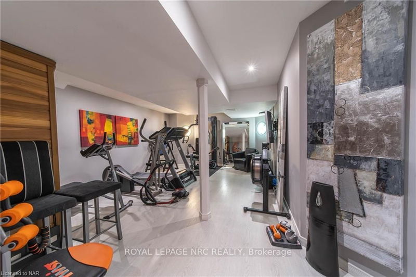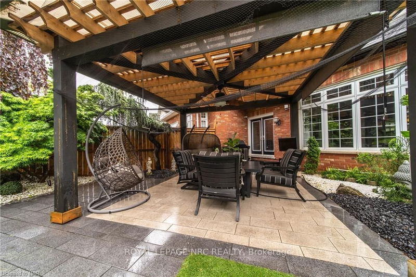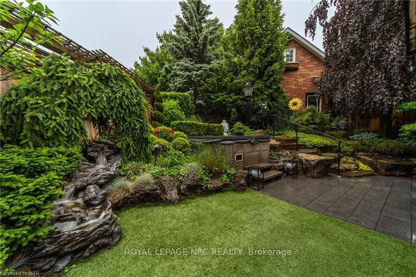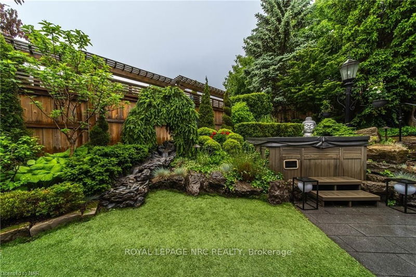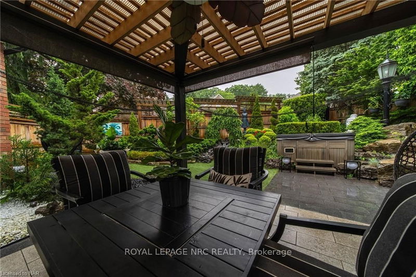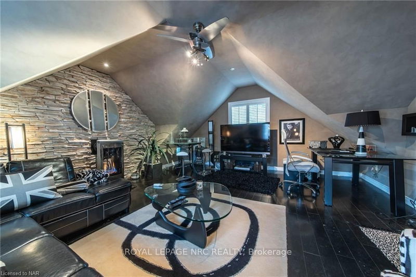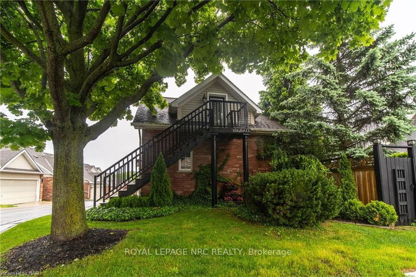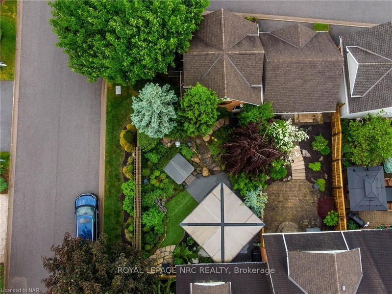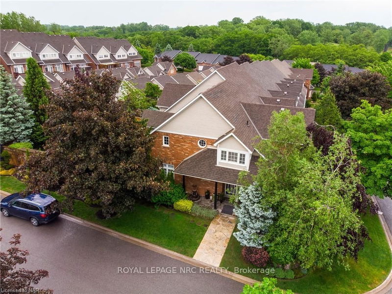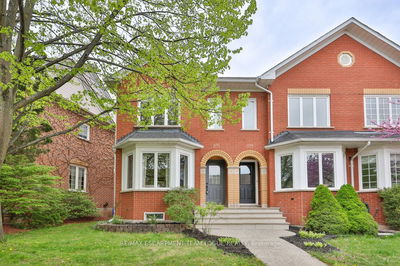You will love this stunning freehold townhouse that is fully customized and ideal for downsizing or multigenerational living! The beautifully appointed interior features soaring ceilings in the living room, an open concept floor plan, and a striking fire and ice wall treatment. The spacious kitchen boasts granite countertops, ample cabinetry, and a breakfast bar. The main floor primary bedroom enjoys an ensuite bath and walk-in closet. The upper level offers second primary bedroom with a 5-piece ensuite and walk-in closet, as well as a loft area that overlooks the main floor living area! The completely finished basement includes a rec room and gym. The finer details include windows that overlook the serene and luscious greenery of the private backyard. The rear yard is a true oasis, featuring numerous water elements, a hot tub, a covered pergola, and access to the double car garage. Additionally, a bonus room above the garage serves as the perfect office or man cave.
Property Features
- Date Listed: Sunday, May 26, 2024
- City: Niagara Falls
- Major Intersection: St Paul Ave To Stone Gate To Stonehaven
- Kitchen: Main
- Living Room: Main
- Listing Brokerage: Royal Lepage Nrc Realty - Disclaimer: The information contained in this listing has not been verified by Royal Lepage Nrc Realty and should be verified by the buyer.

