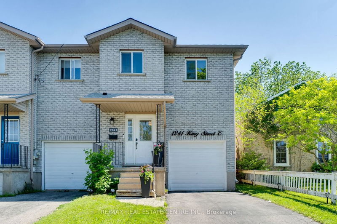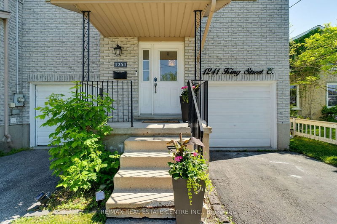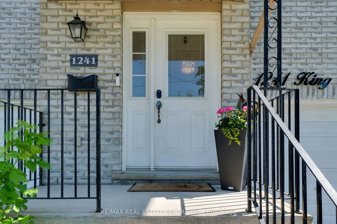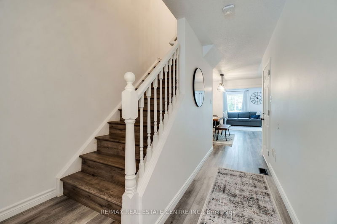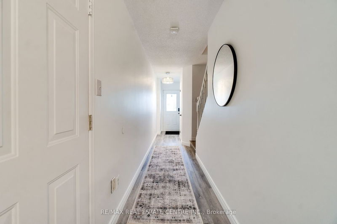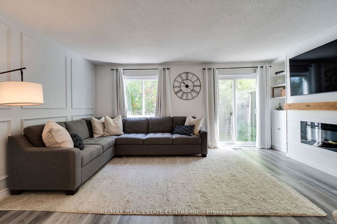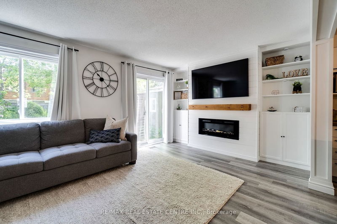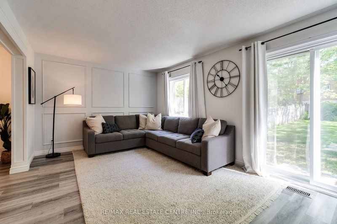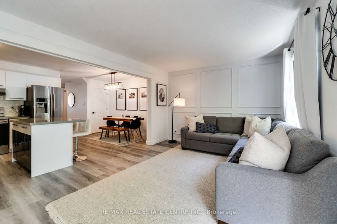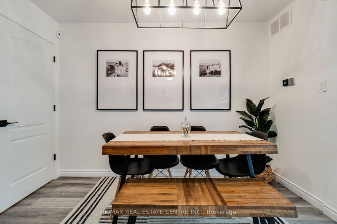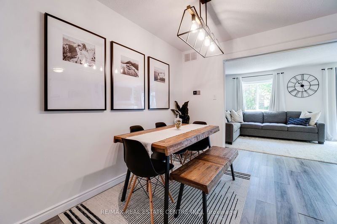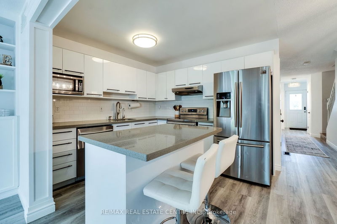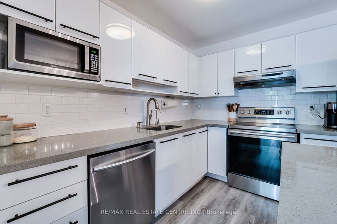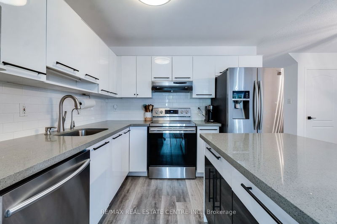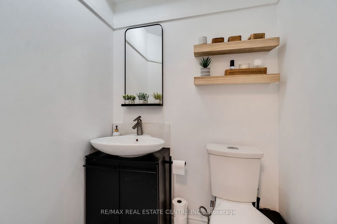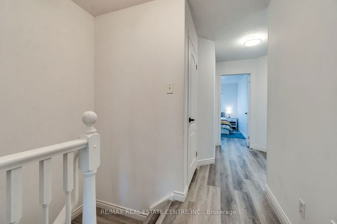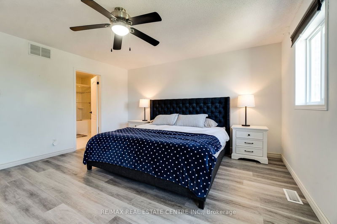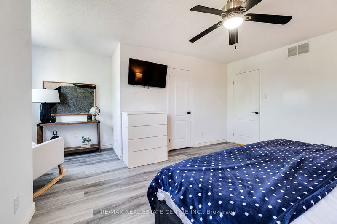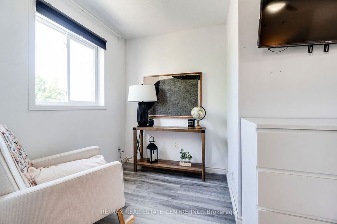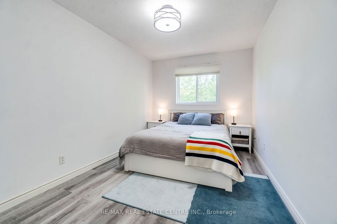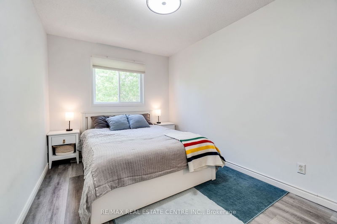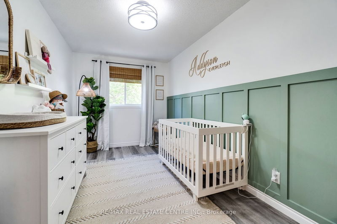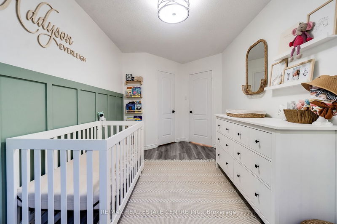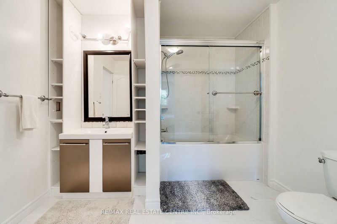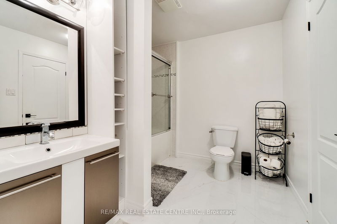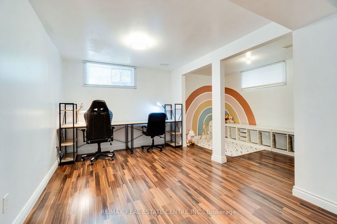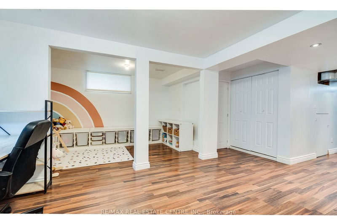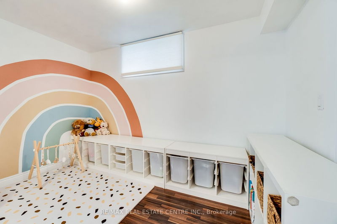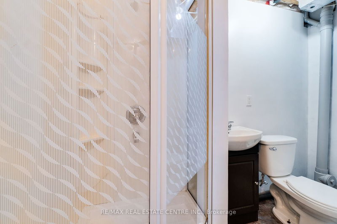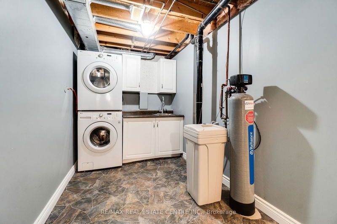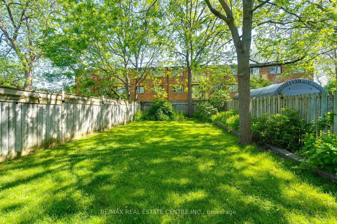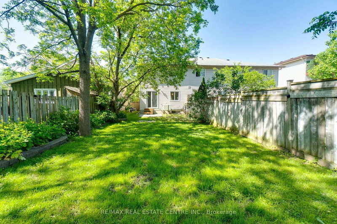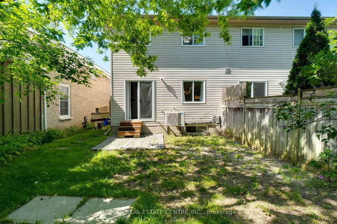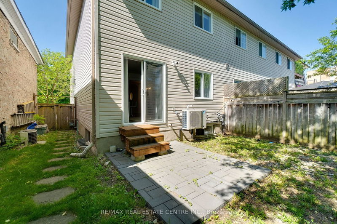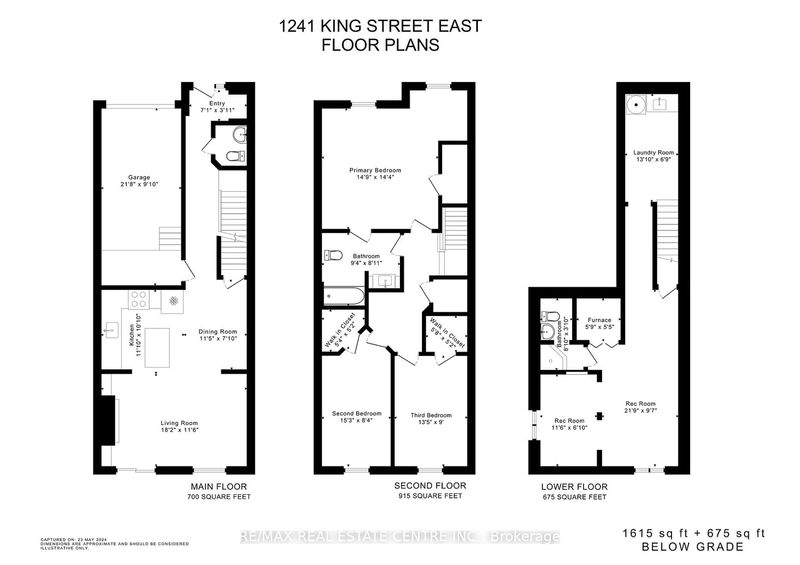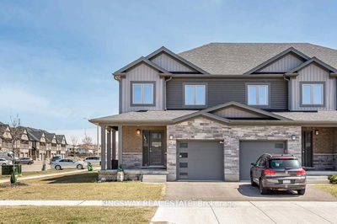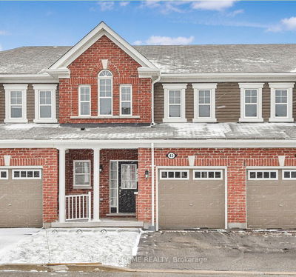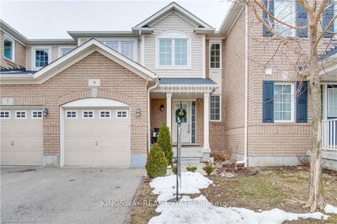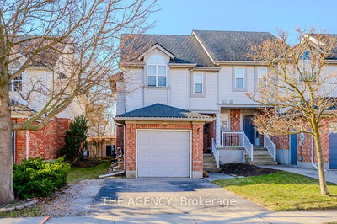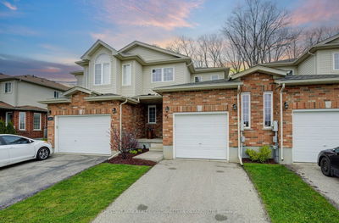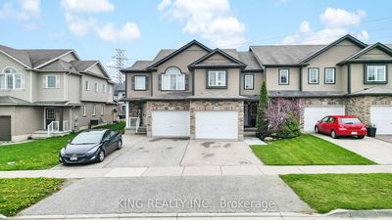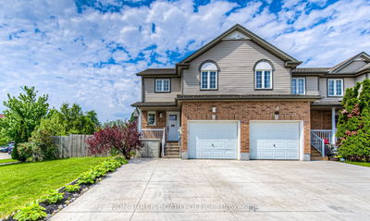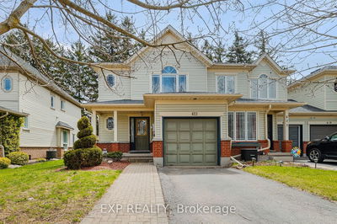Enjoy spacious living across 1615 square feet above grade, offering ample room for relaxation and entertainment. Finished Basement: Delight in the additional space with a cozy Rec Room, a versatile office, a convenient 3pc bath, and a laundry room - perfect for all your lifestyle needs. Bedrooms: Retreat to three inviting bedrooms, including a primary bedroom with ensuite privilege, offering both privacy and comfort. Baths: Benefit from 2.5 baths, including a powder room on the main level, ensuring convenience for you and your guests. Outdoor Space: Step into your fenced backyard with mature trees, accessible via the walkout from the family room - ideal for enjoying outdoor gatherings or quiet moments of relaxation. Parking: Park with ease with a single-car garage, an asphalt driveway, and space for four vehicles - accommodating your lifestyle and guest parking needs. Charming Features: Enjoy a fireplace for cozy nights in, and recent updates including a furnace and central A/C (2022) enhance both style and functionality. Prime Location: Revel in the convenience of easy access to the #401, Costco, delectable restaurants, trendy shopping, Riverside Park, and scenic trails - ensuring you're never far from the action. Don't miss out on this incredible opportunity to live the lifestyle you've always desired! Schedule your viewing today and make this your Home Sweet Home. Act fast - your dream townhouse awaits!
Property Features
- Date Listed: Tuesday, May 28, 2024
- Virtual Tour: View Virtual Tour for 1241 King Street E
- City: Cambridge
- Major Intersection: King & Bishop
- Full Address: 1241 King Street E, Cambridge, N3H 3P9, Ontario, Canada
- Living Room: Open Concept, Sliding Doors
- Kitchen: Eat-In Kitchen, Open Concept
- Listing Brokerage: Re/Max Real Estate Centre Inc. - Disclaimer: The information contained in this listing has not been verified by Re/Max Real Estate Centre Inc. and should be verified by the buyer.

