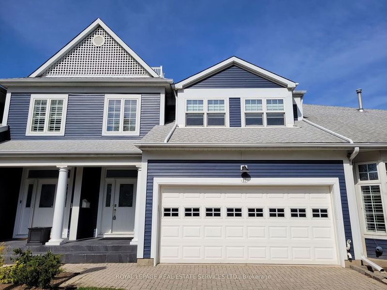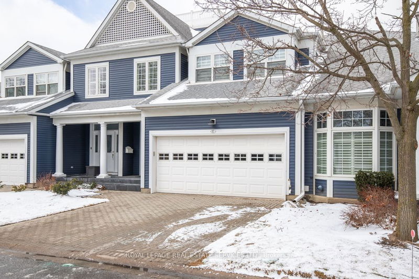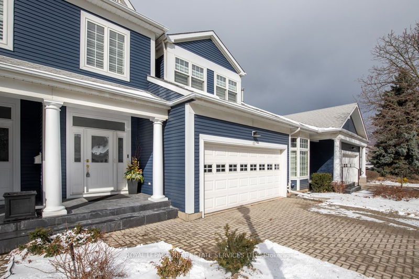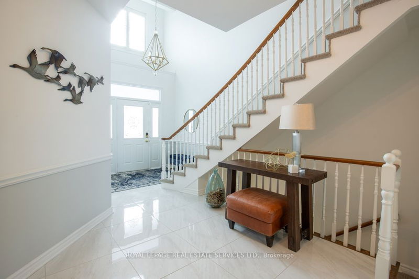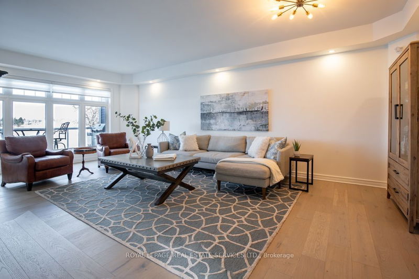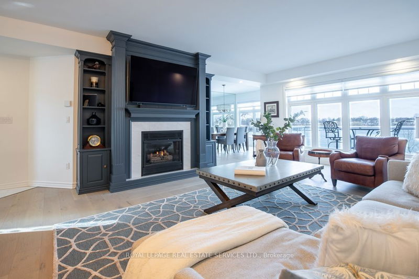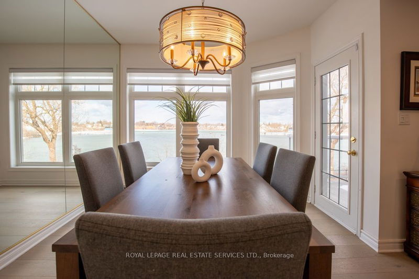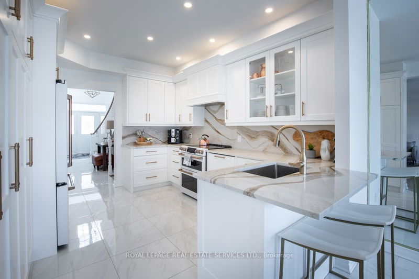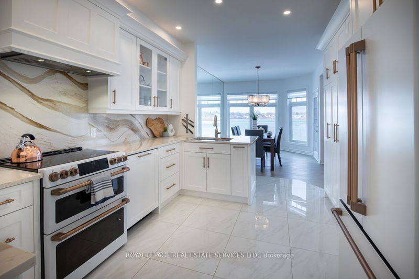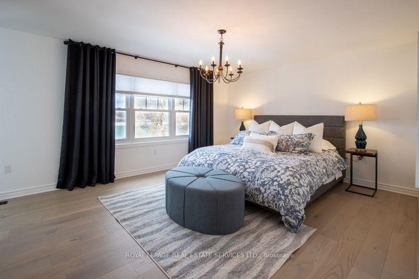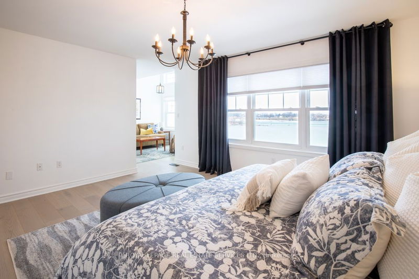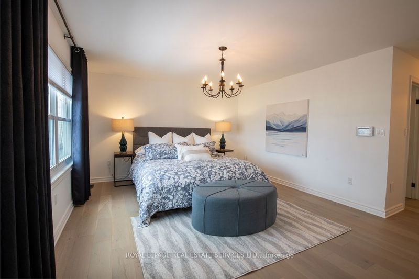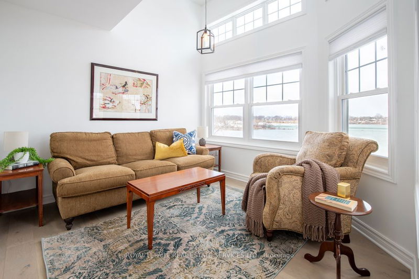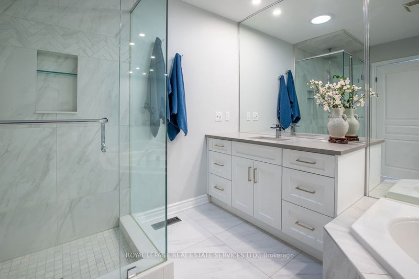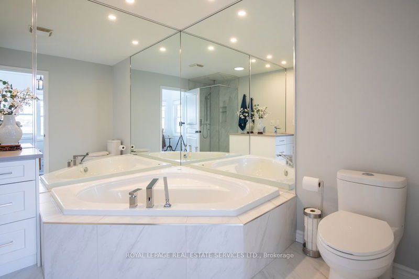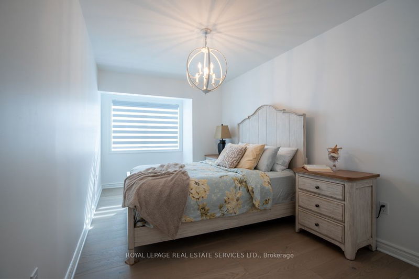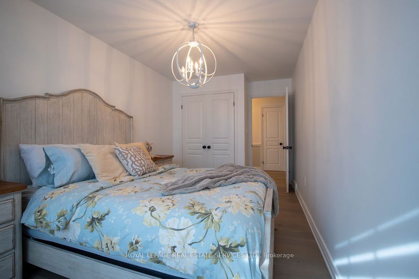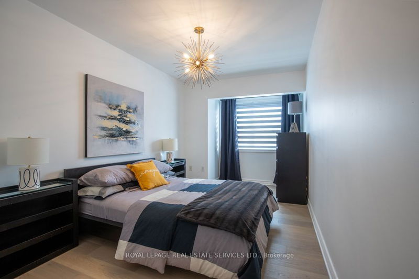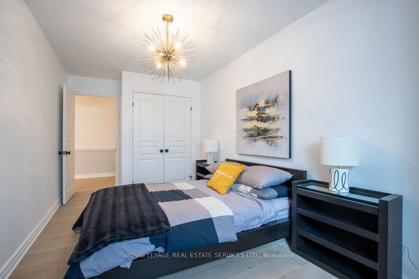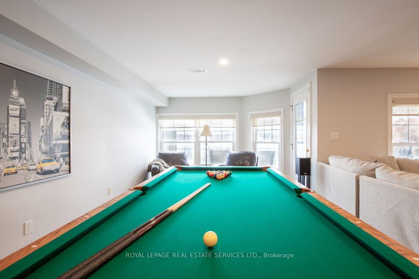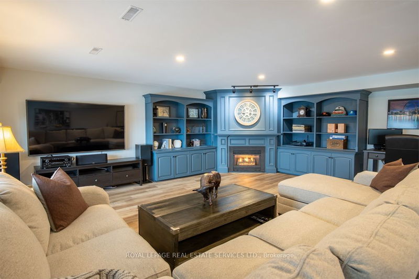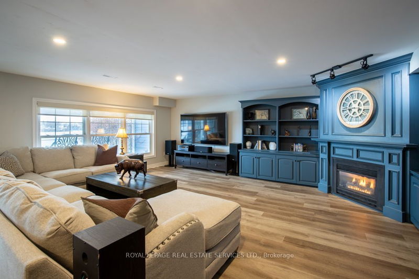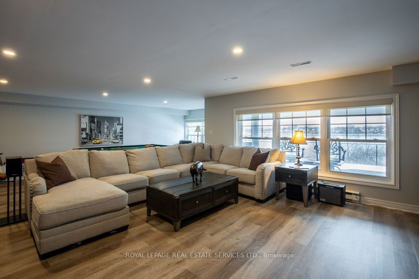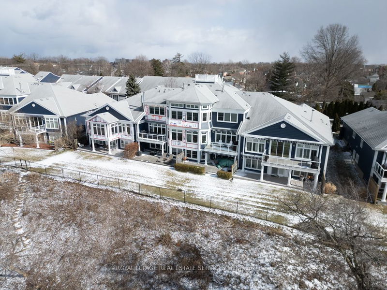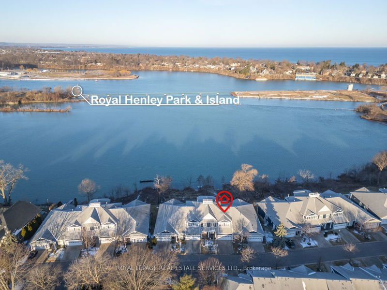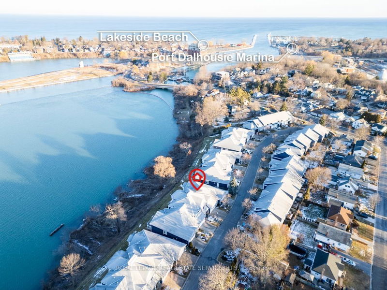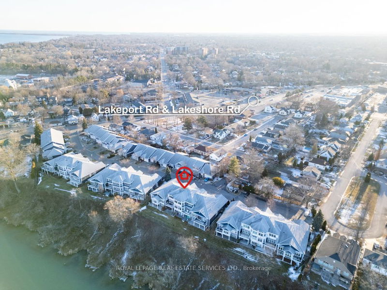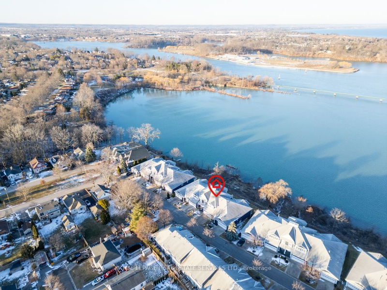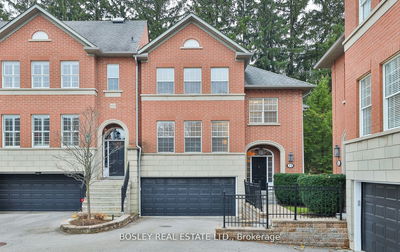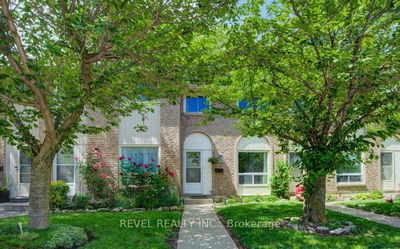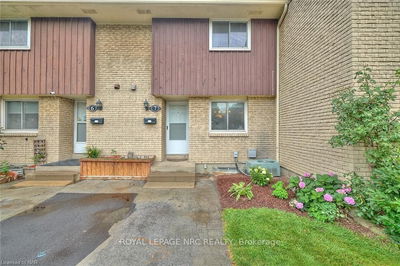Presenting this rare opportunity to own a Luxurious Waterfront Townhouse with Full Unobstructed Views of Martindale Pond and the Beautiful Sunsets. This highly sought after enclave, 'On The Henley' in beautiful Port Dalhousie is move-in-ready with many design-forward upgrades. Enjoy the sunsets, scenic views of the Royal Henley watercourse and tranquility from this light-filled airy gem. Minutes from shopping, banking, healthcare, emergency services, golf, fishing, trails, beaches, restaurants, wineries, transit, library and the magnificent Port Dalhousie Yacht Club and piers. Only 15 minutes from Niagara-On-The-Lake, 25 minutes to Niagara Falls and an hour to Downtown Toronto. The main floor foyer has a high ceiling, a beautiful functional kitchen, a great dining and living space with a gas fireplace and fantastic water views, a 2-pc bath and entrance to a double garage. This level has an upper deck with BBQ area and awning. All window coverings on this level facing pond are electronic. Upstairs, is the Master Bedroom with large windows, a sitting area and ensuite. Two more bedrooms and 4-piece bath and laundry room are all on this level. The lower level is fully finished with a 3-pc bath, a gas fireplace, built-ins with lots of natural light and your own billiard table. Walkout from the lower level to a large BBQ/patio area. Lifestyle, Location and All The Amenities in your new coveted enclave!
Property Features
- Date Listed: Tuesday, May 28, 2024
- Virtual Tour: View Virtual Tour for 17-88 Lakeport Road
- City: St. Catharines
- Major Intersection: QEW Ontario North to Lakeport
- Full Address: 17-88 Lakeport Road, St. Catharines, L2N 4P8, Ontario, Canada
- Kitchen: B/I Appliances, Backsplash, Breakfast Bar
- Living Room: Gas Fireplace, Hardwood Floor, West View
- Listing Brokerage: Royal Lepage Real Estate Services Ltd. - Disclaimer: The information contained in this listing has not been verified by Royal Lepage Real Estate Services Ltd. and should be verified by the buyer.

