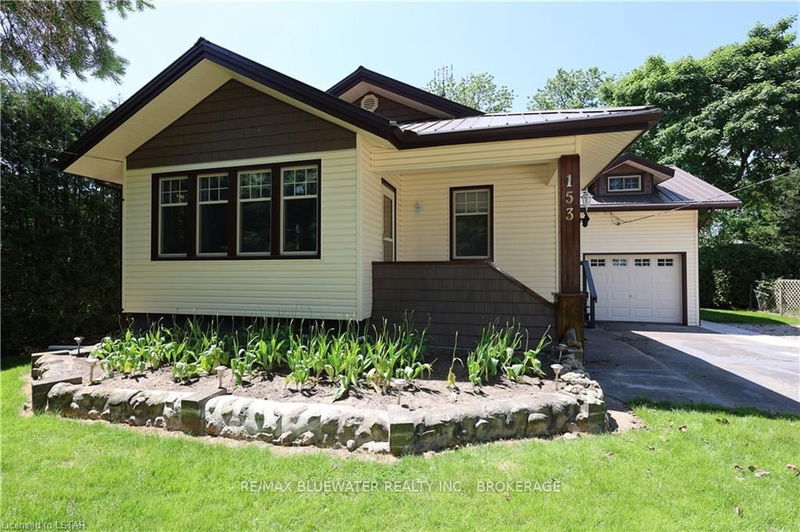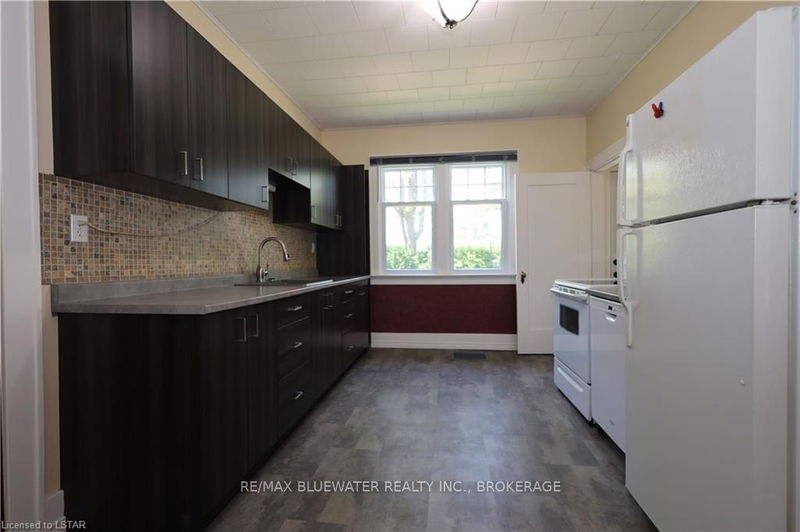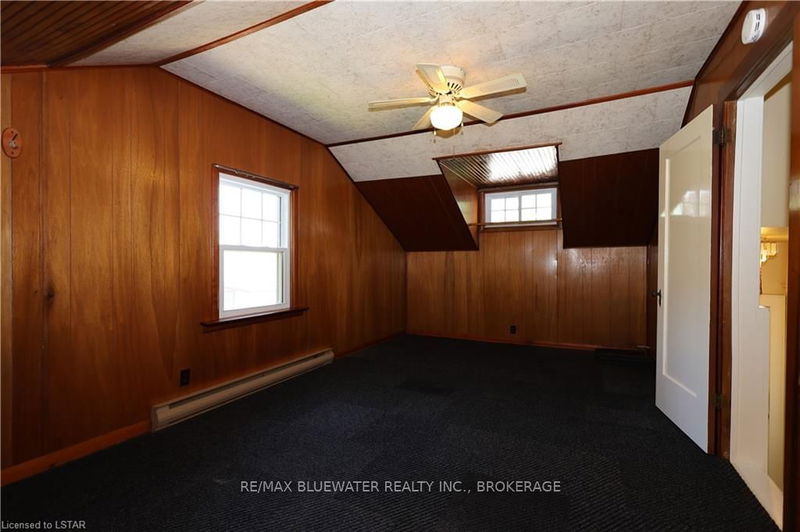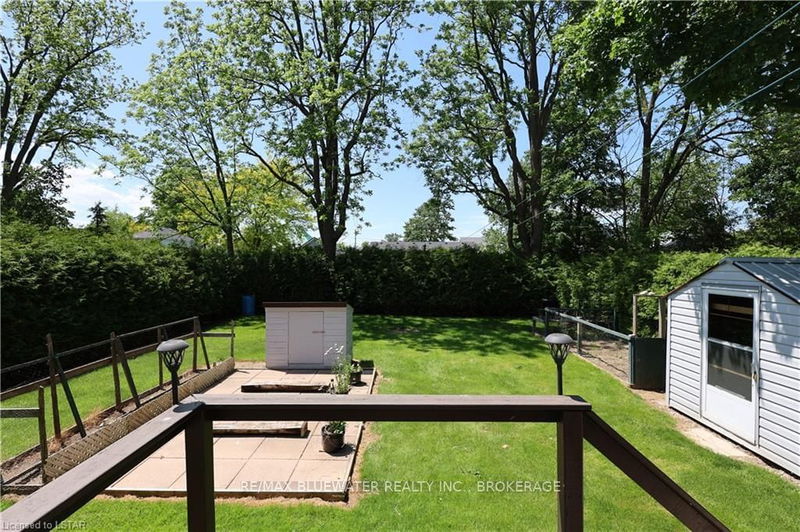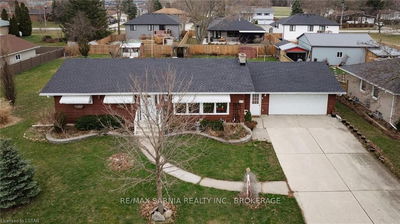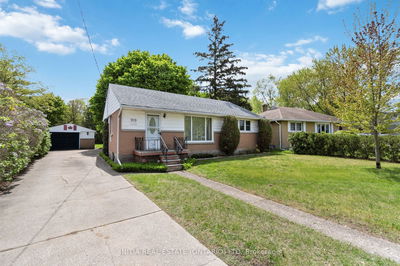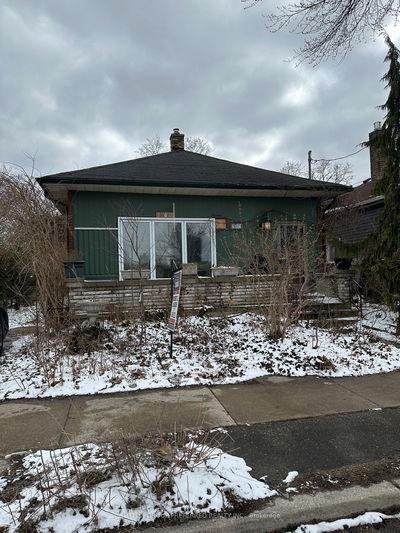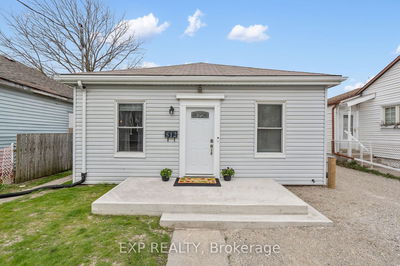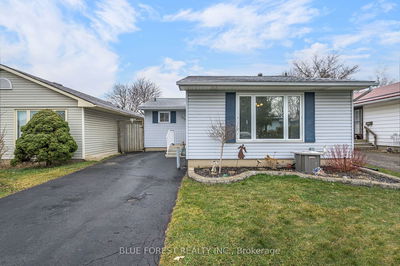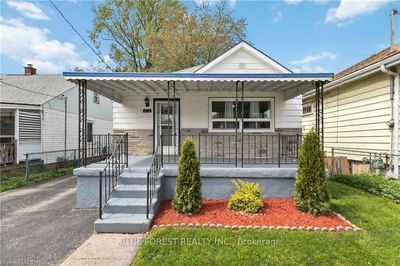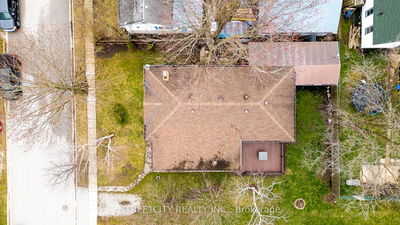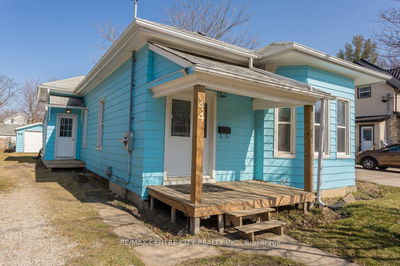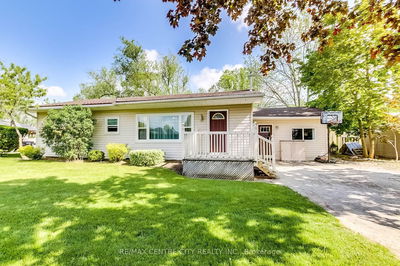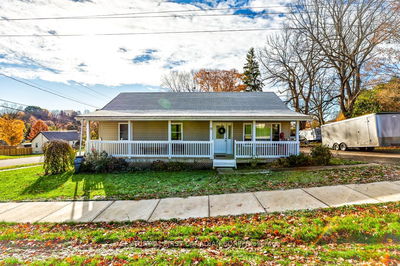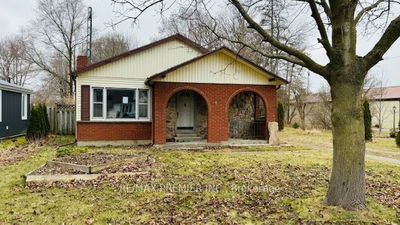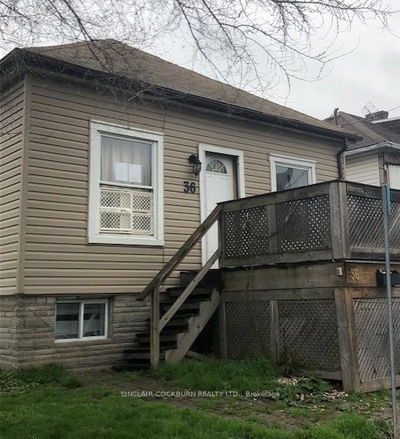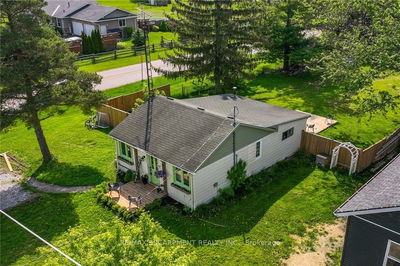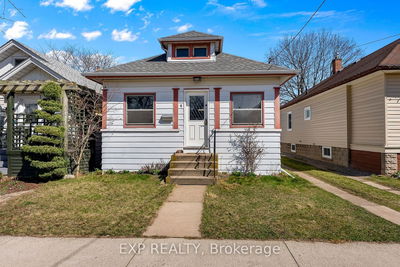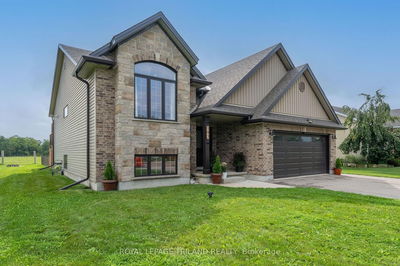Well kept bungalow on a quiet street in the heart of Thedford. Nice curb appeal with the landscaped gardens, steel roof, single car garage, covered entry way and vinyl siding. The backyard is a private from the cedar hedge surrounding the property lines and spacious with room for a vegetable garden and large shed. Inside, you have a lot of the timeless charm from the 1930's combined with modern updates. Original hardwood floors and wood trim throughout with accents like 15 pane french doors to the living room are the classical charm, while updated vinyl windows, exterior doors and kitchen give it the modern amenities. Large sitting room at the front flowing with natural light leads to the living room with a wood fireplace, brick surround and topped with a wood mantel. French doors on each side of the living room can close it off for privacy or open up the space allowing for a nice flow from the sitting room through the living room to the dining room off the kitchen. Updated kitchen with tile backsplash, pantry closet and vinyl flooring. 2 bedrooms and a full bath on the main floor including the primary bedroom with his and her closets overlooking the back yard. Above the garage is the third spacious bedroom for the growing family, guests or office space. Downstairs is a full basement that's unfinished with lots or natural light and laundry room.
Property Features
- Date Listed: Monday, May 27, 2024
- City: Lambton Shores
- Neighborhood: Thedford
- Major Intersection: From Ravenswood Line (Hwy 79) Turn Onto Sarah Street. Turn Right On Elizabeth St. Property On Right
- Full Address: 153 Elizabeth Street, Lambton Shores, N0M 2N0, Ontario, Canada
- Listing Brokerage: Re/Max Bluewater Realty Inc., Brokerage - Disclaimer: The information contained in this listing has not been verified by Re/Max Bluewater Realty Inc., Brokerage and should be verified by the buyer.

