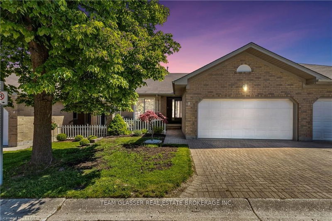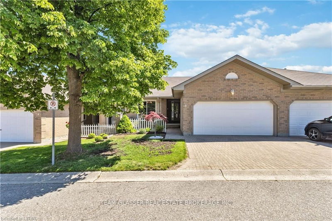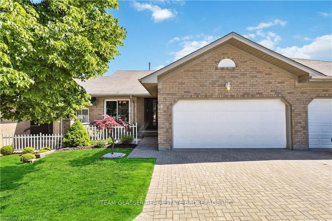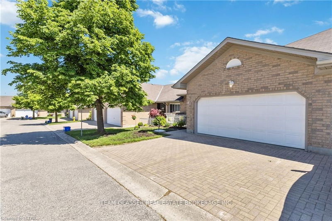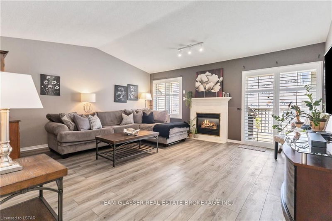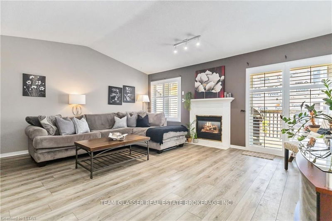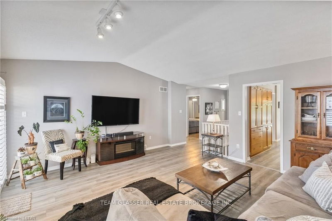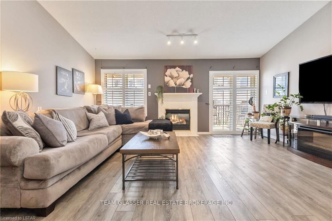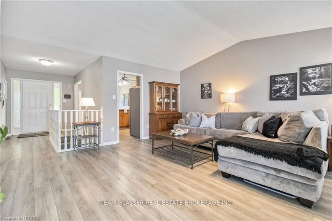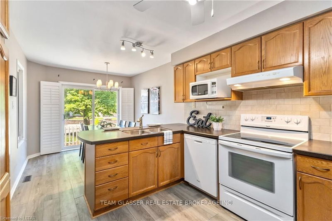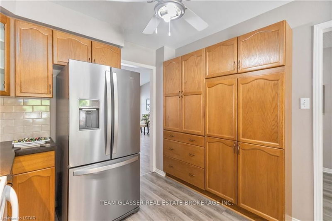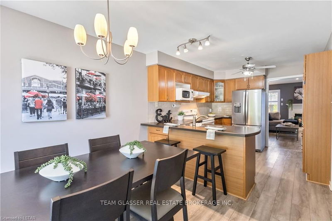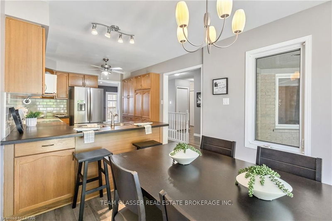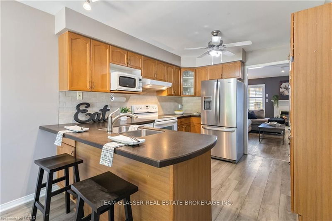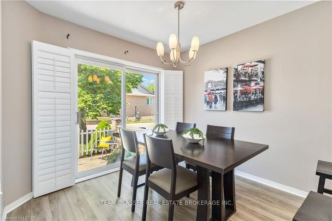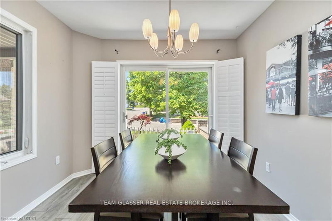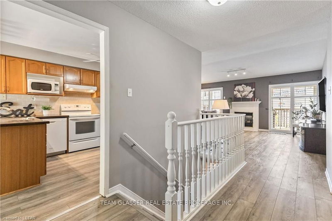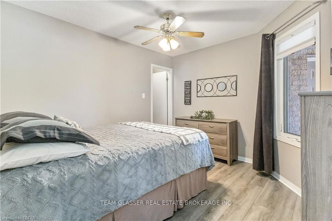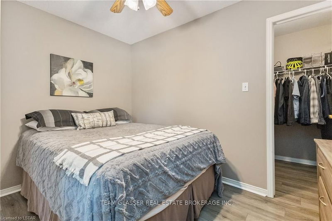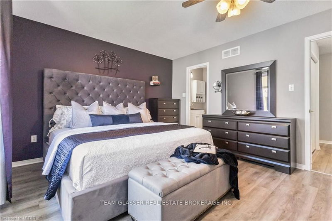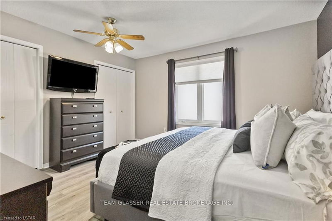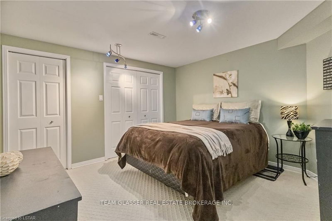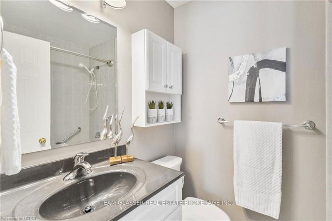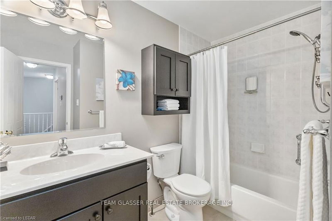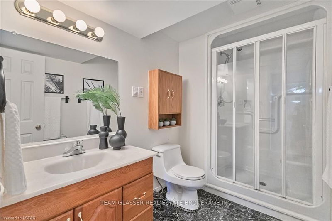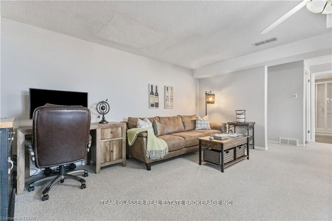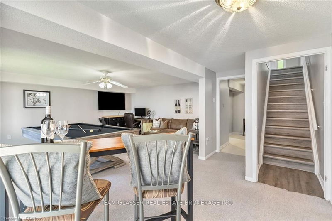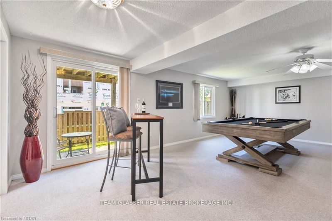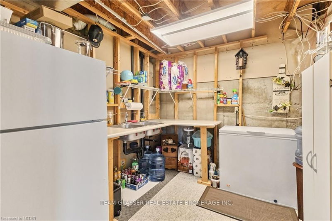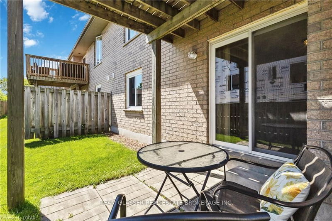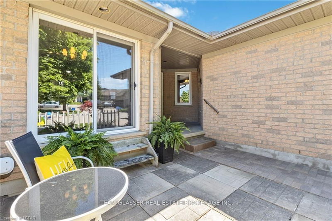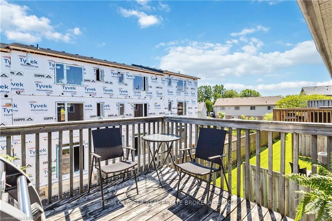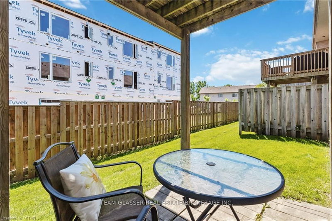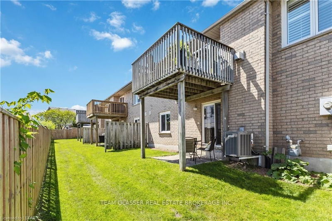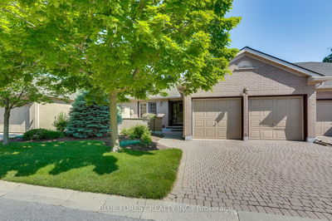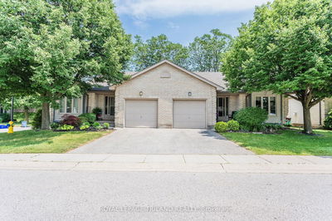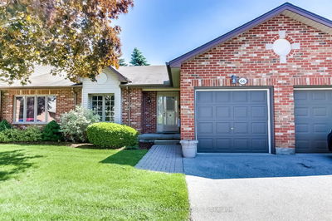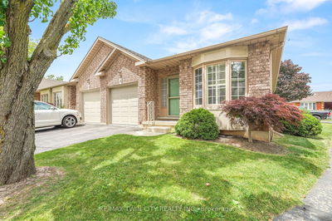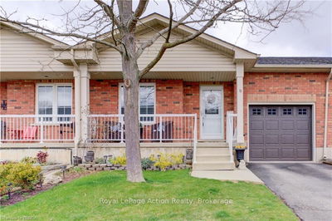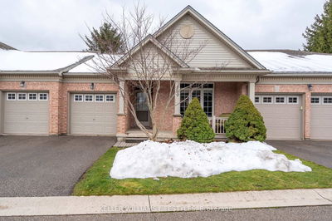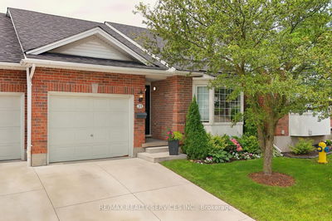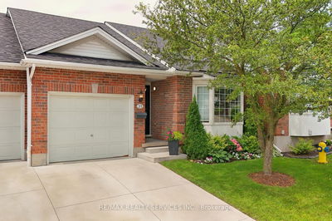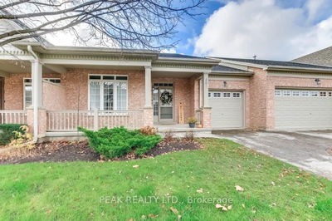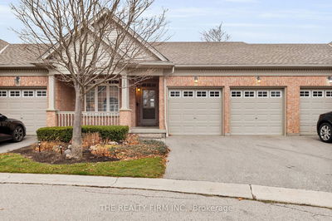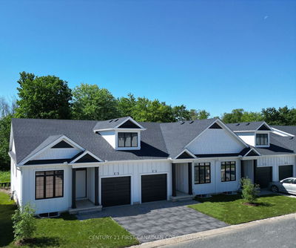A rare find! A beautifully maintained open-concept bungalow condo with a DOUBLE garage and a WALK-OUT from a fully finished basement! This spacious home offers vaulted ceilings in the living room with patio doors to a private balcony deck off the back. Another set of patio doors off the kitchen to a private courtyard perfect for sitting and enjoying morning coffee or evening relaxation time. The main floor has stunning new luxury vinyl plank flooring throughout, convenient laundry located next to the primary bedroom, an en suite 4-piece bath and a second 4-piece bath next to the second bedroom. Offering plenty of natural light, the basement has a living room area, a games area, a potential spot for a mini-bar or kitchen, a third room currently set up for guests, and a large storage room. The patio doors and walk-out make the basement a beautifully, naturally lit place to enjoy company with friends and outdoor sitting and barbequing. Close to all amenities including shopping, Victoria Hospital and easy access to Highway 401. You don't want to miss out on this opportunity - book your showing today!
Property Features
- Date Listed: Monday, May 27, 2024
- Virtual Tour: View Virtual Tour for 3-861 SHELBORNE Street
- City: London
- Neighborhood: South J
- Full Address: 3-861 SHELBORNE Street, London, N5Z 5C5, Ontario, Canada
- Living Room: Main
- Kitchen: Main
- Listing Brokerage: Team Glasser Real Estate Brokerage Inc. - Disclaimer: The information contained in this listing has not been verified by Team Glasser Real Estate Brokerage Inc. and should be verified by the buyer.

