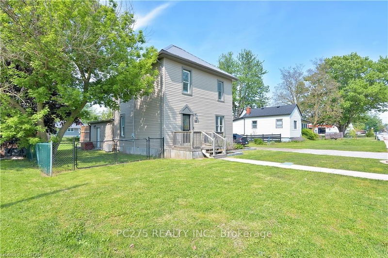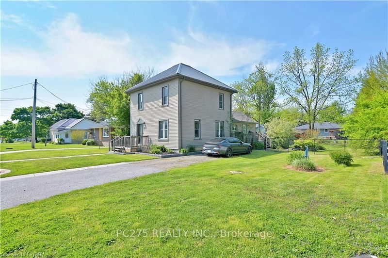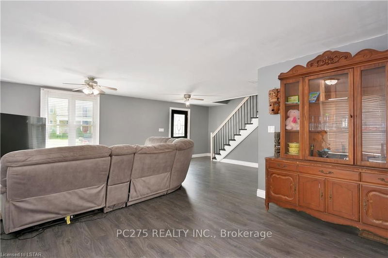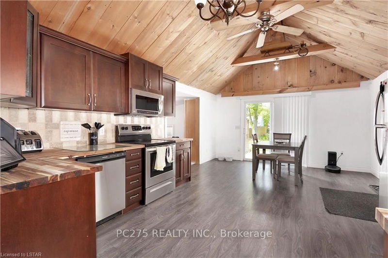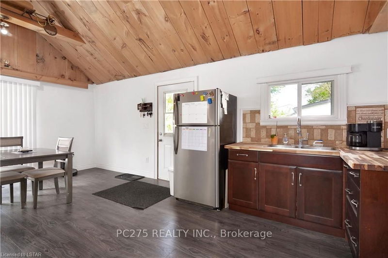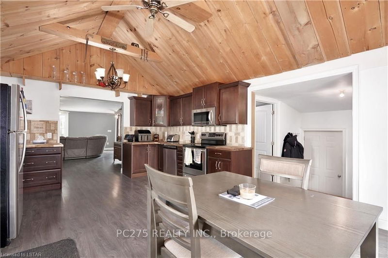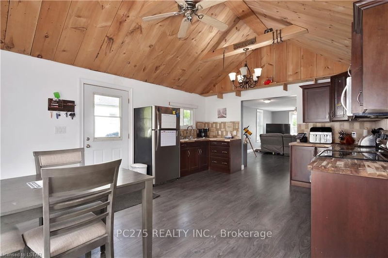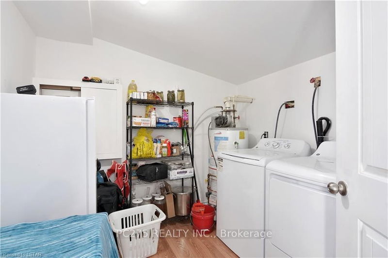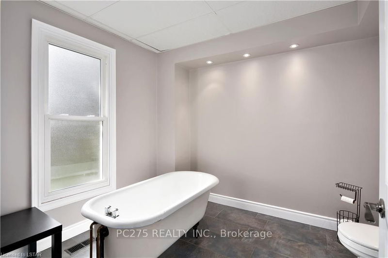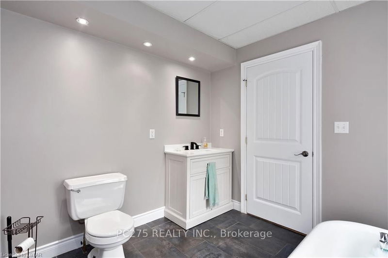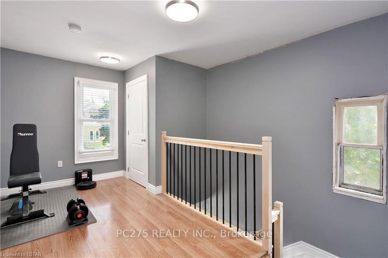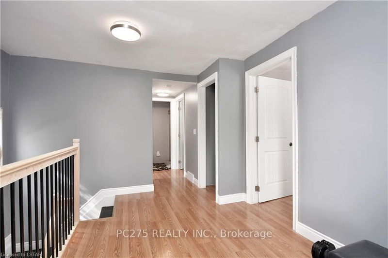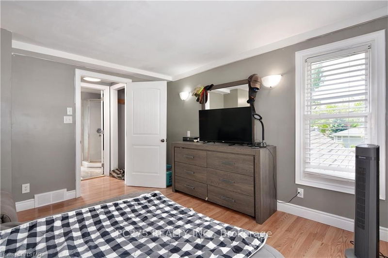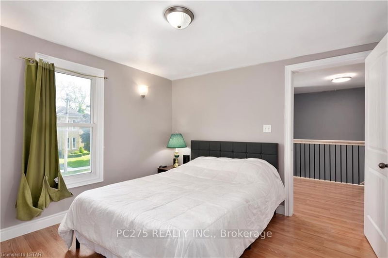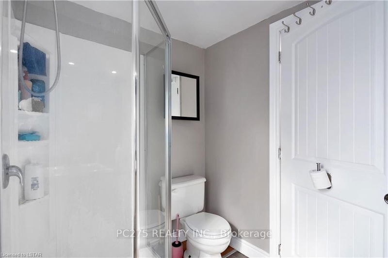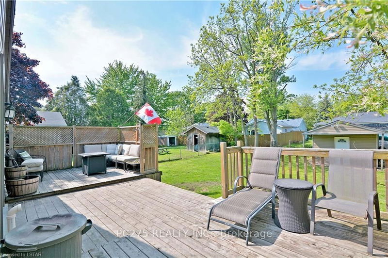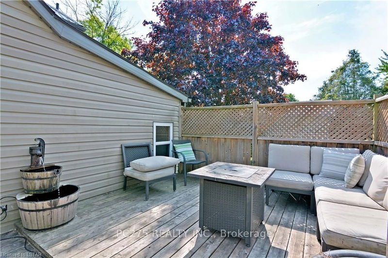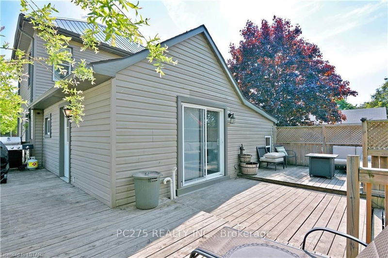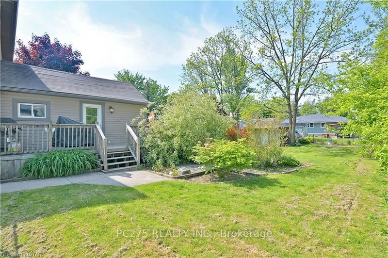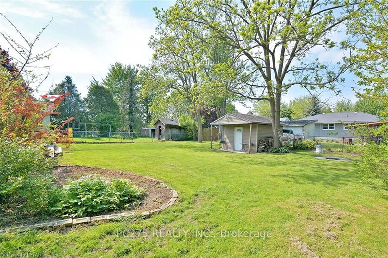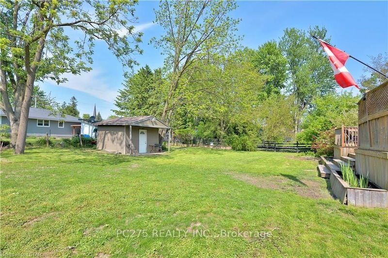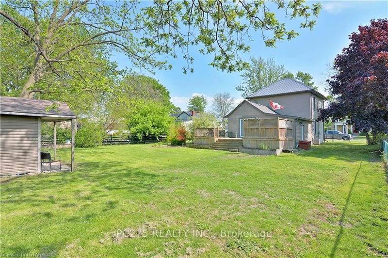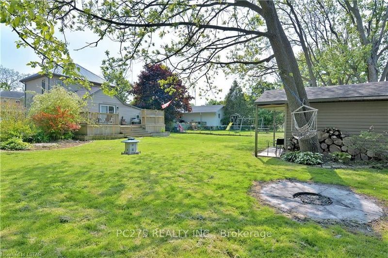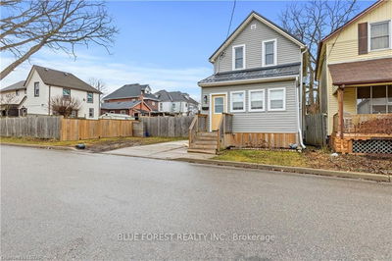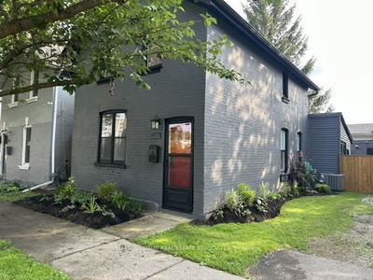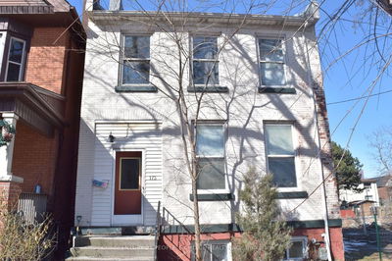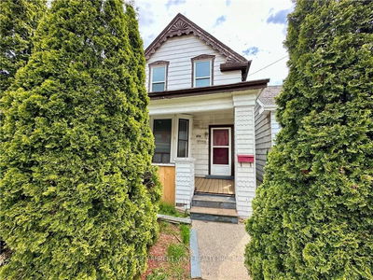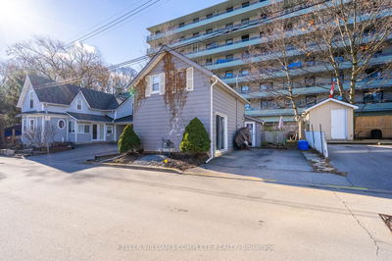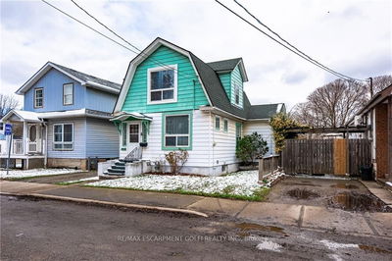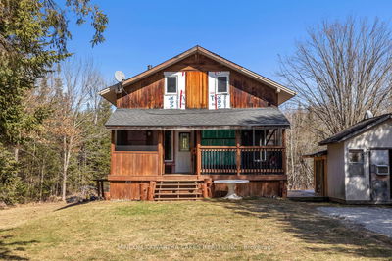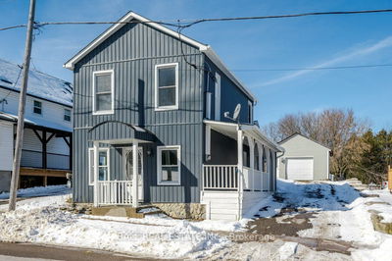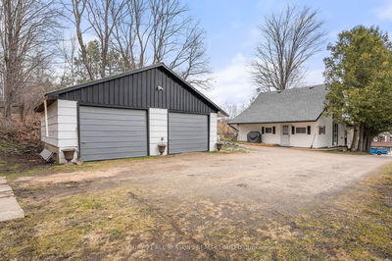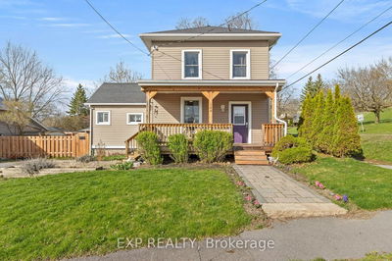Welcome to your dream abode! Nestled in a serene neighborhood, this delightful 2-story, 2-bedroom, 2-bathroom home is a perfect blend of comfort and style. Step inside and be greeted by the warm embrace of a newer kitchen boasting cathedral ceilings, adding a touch of grandeur to your culinary haven. Enjoy the luxury of ample living space spread across two well-appointed floors, providing both privacy and functionality. Two Bedrooms, Two Bathrooms: Each bedroom offers a cozy retreat, while the two bathrooms ensure convenience for you and your guests. From the inviting living areas to the tranquil bedrooms, every corner of this home exudes charm and character, making it a delight to come back to every day. Outdoor Space: Step outside and unwind in your own private oasis. Whether it's a morning coffee on the patio or a barbecue with friends in the backyard, this home offers outdoor living at its finest. Situated in a desirable neighborhood, you'll enjoy easy access to local amenities, schools, parks, and more. Don't miss out on the opportunity to make this charming house your forever home. Schedule a viewing today and experience the magic for yourself!
Property Features
- Date Listed: Thursday, May 16, 2024
- Virtual Tour: View Virtual Tour for 471 SIMCOE Street
- City: Warwick
- Neighborhood: Watford
- Full Address: 471 SIMCOE Street, Warwick, N0M 2S0, Ontario, Canada
- Living Room: Main
- Kitchen: Combined W/Dining, Beamed, Vaulted Ceiling
- Listing Brokerage: Pc275 Realty Inc. - Disclaimer: The information contained in this listing has not been verified by Pc275 Realty Inc. and should be verified by the buyer.


