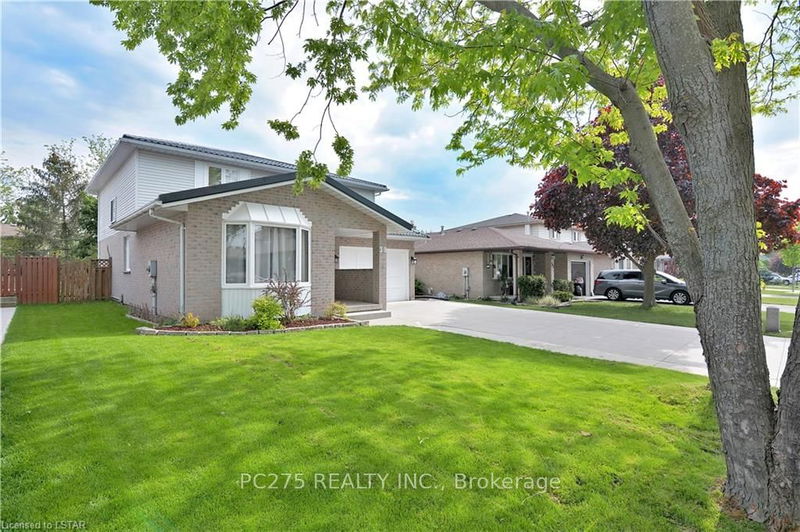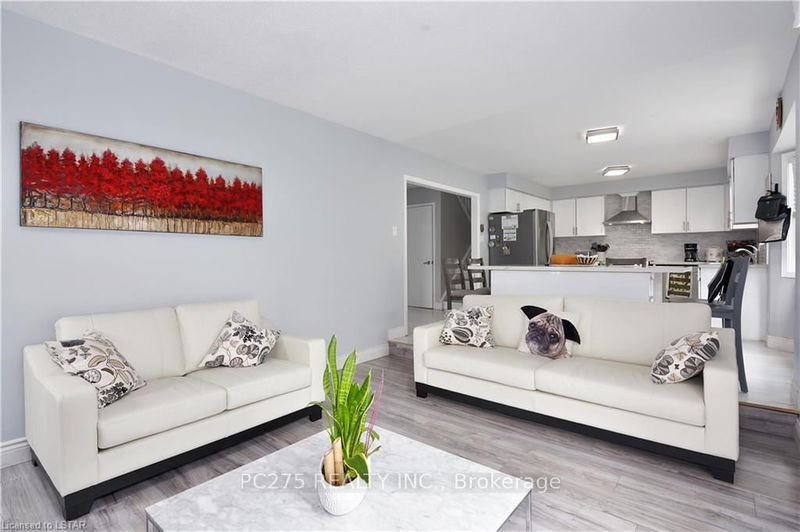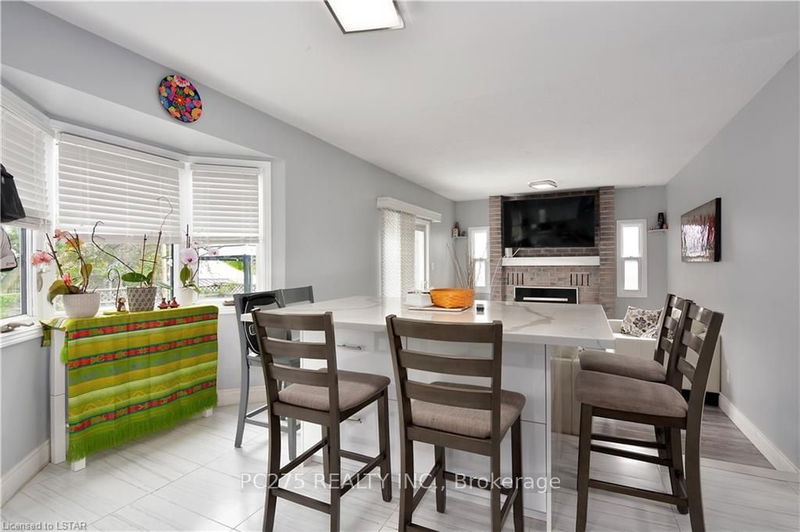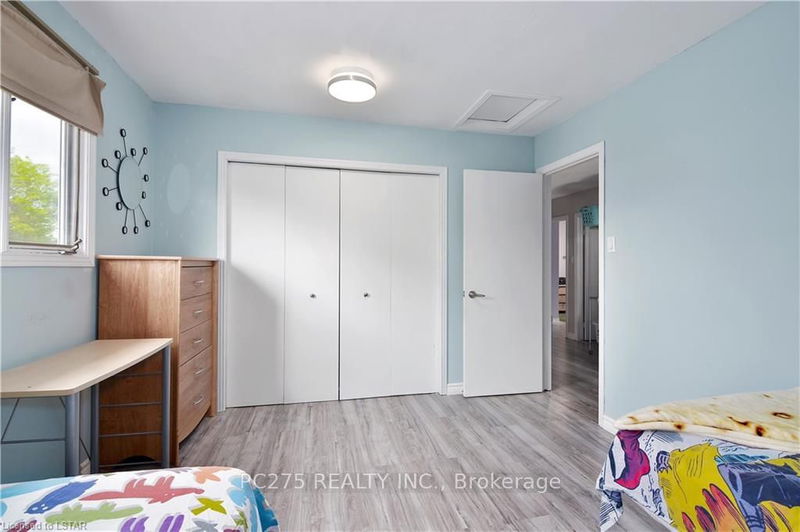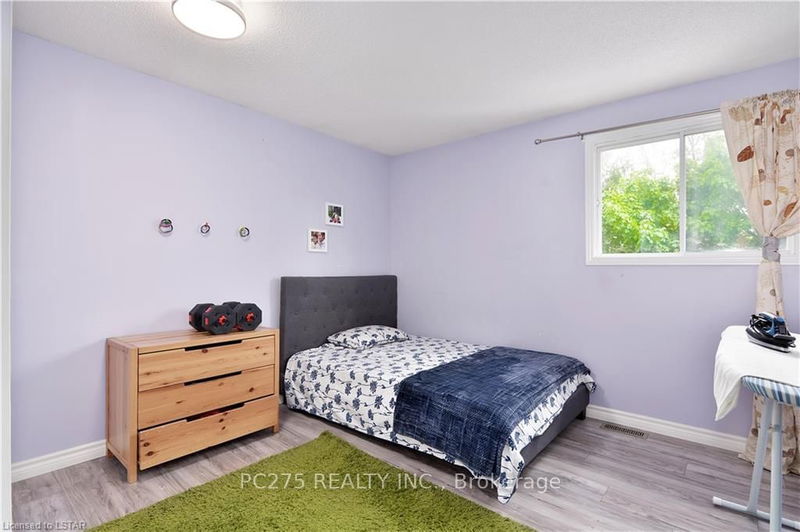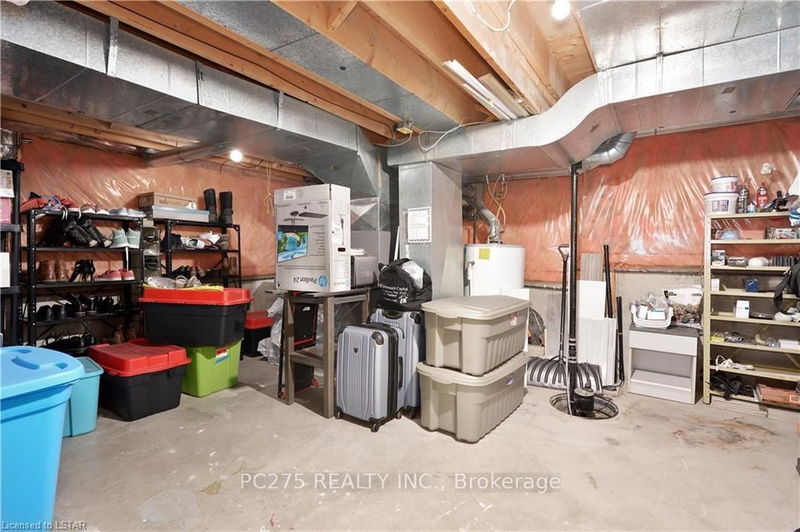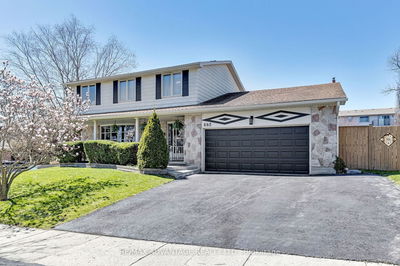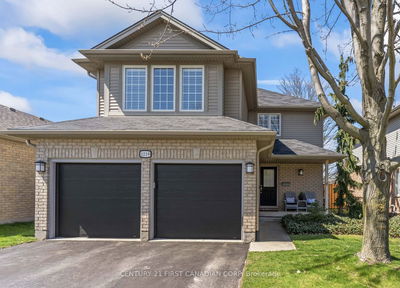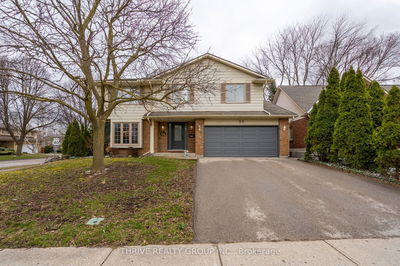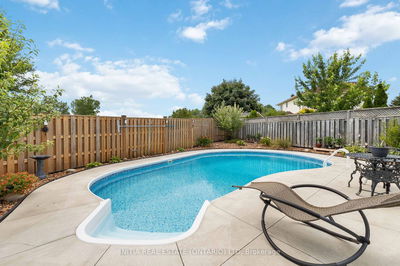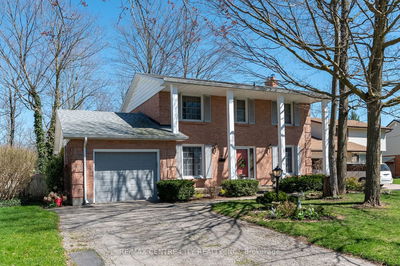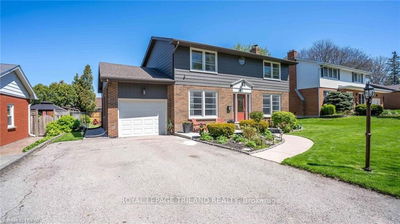Welcome to your stunning oasis in the heart of Cleardale! This spacious 2-storey residence boasts everything you've been dreaming of and more, in a family-friendly community. Step inside to discover a meticulously maintained home with an abundance of upgrades and modern amenities. The main level features a bright and airy layout, highlighted by a beautifully updated kitchen that will inspire your inner chef. With sleek stone countertops, stainless steel appliances, and ample storage space, this kitchen is as functional as it is stylish. Adjacent to the kitchen is a cozy sunken family room, perfect for relaxing with loved ones or entertaining guests. Sliding doors lead out to the backyard paradise, where you'll find your very own saltwater pool - the ultimate spot for summertime fun and relaxation. Upstairs, a large master suite awaits, complete with a his and her closets and a 4-piece ensuite bathroom. Three additional bedrooms, each with their own ensuite or shared bathroom, provide plenty of space for family members or guests. Located in the highly desirable community of Cleardale, this home offers the perfect blend of tranquility and convenience. Enjoy easy access to the 401 for commuting, as well as a plethora of shopping, dining, and recreational options just minutes away.
Property Features
- Date Listed: Wednesday, May 15, 2024
- City: London
- Neighborhood: South Q
- Major Intersection: CRAWFORD
- Living Room: Main
- Kitchen: Main
- Family Room: Fireplace
- Listing Brokerage: Pc275 Realty Inc. - Disclaimer: The information contained in this listing has not been verified by Pc275 Realty Inc. and should be verified by the buyer.


