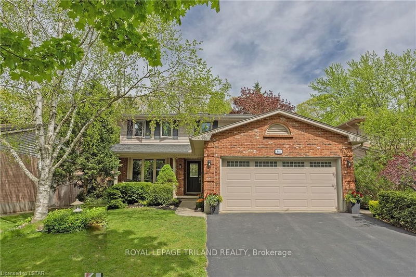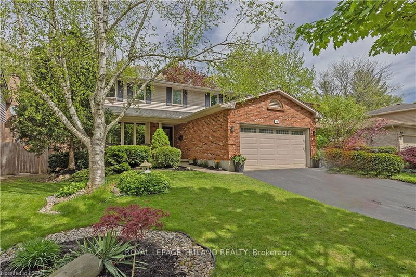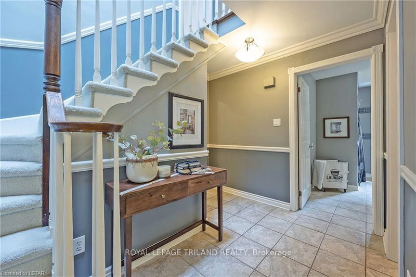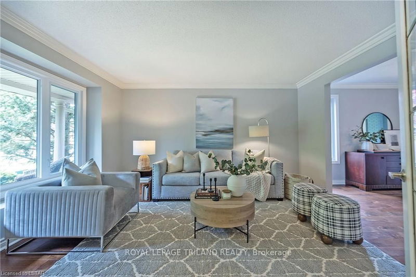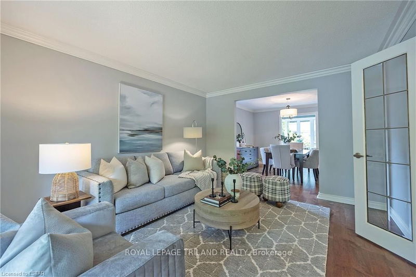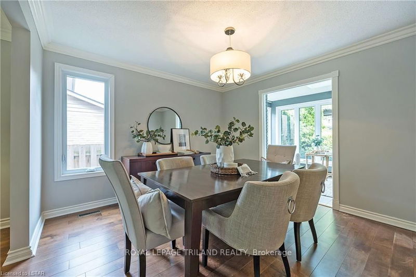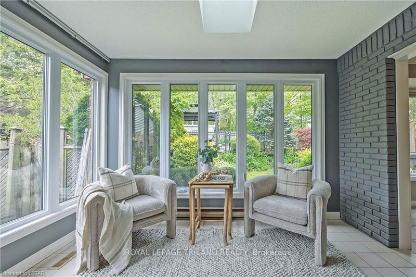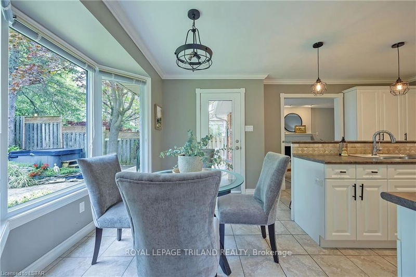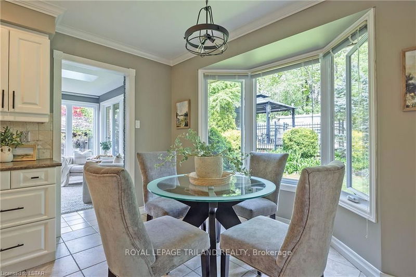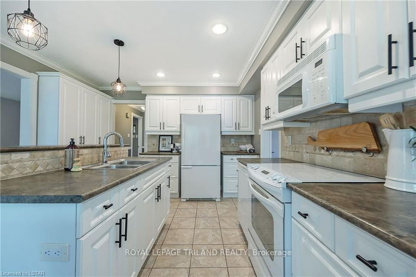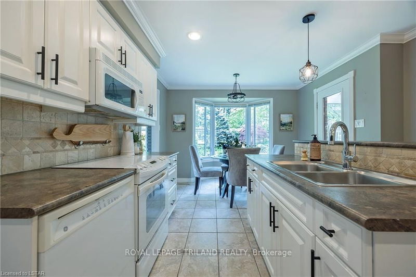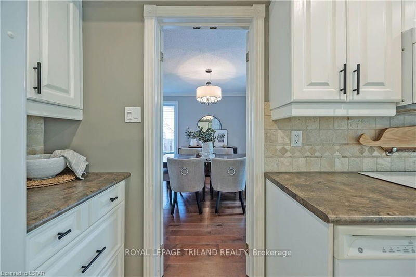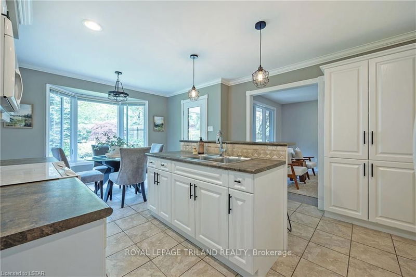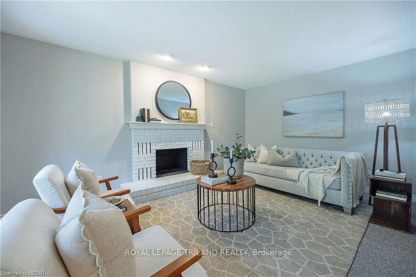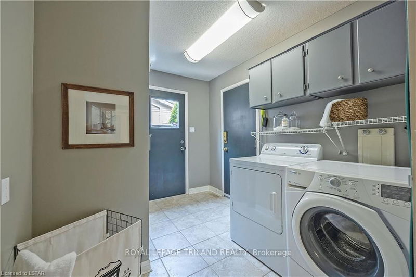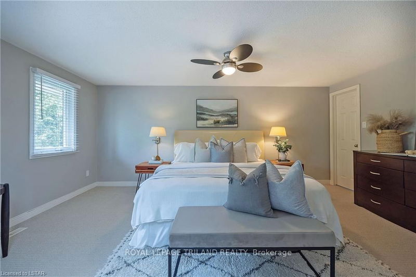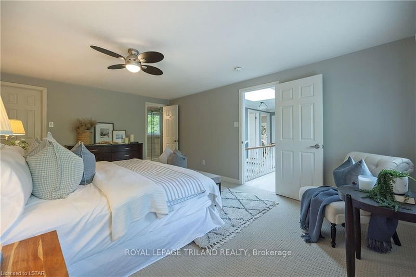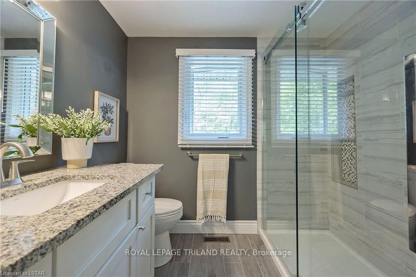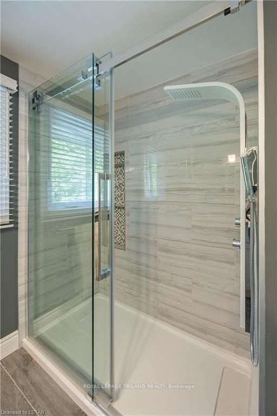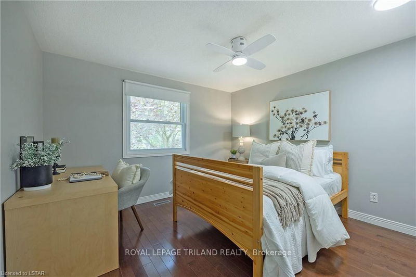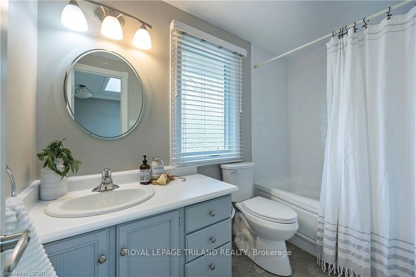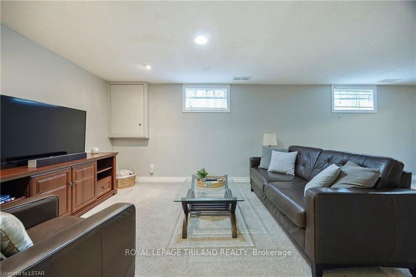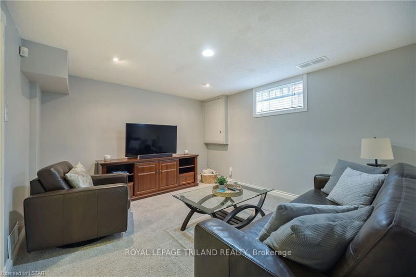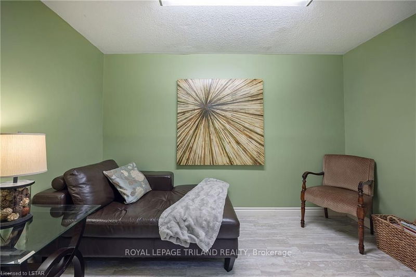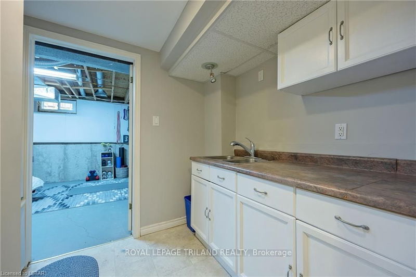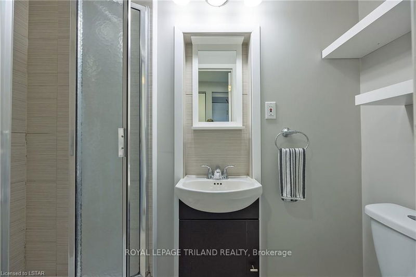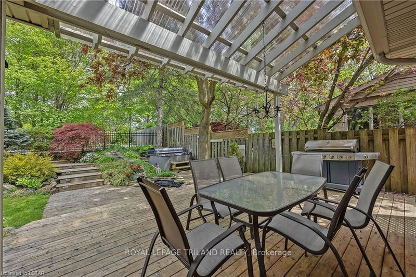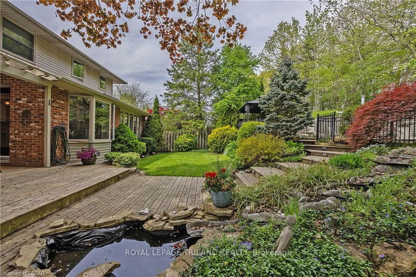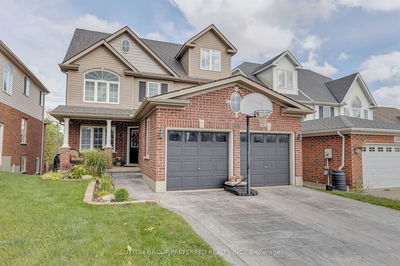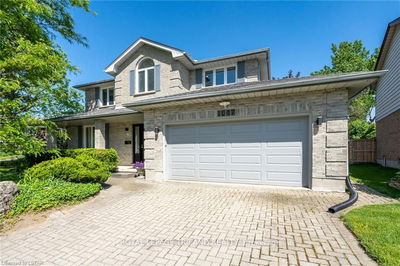This fantastic family home in beautiful Byron has an absolutely spectacular backyard. The private oasis, on a terraced lot, features a gorgeous pool, wrought iron fence, gardens with pond, covered back porch, deck and patio with hot tub and garden lighting leading to the pool area. Kitchen features island with raised breakfast bar, pendant lights and cozy eating area with bay window offering beautiful views of the yard. Garden door leads to rear covered deck and BBQ area with gas hook up. Unique sunroom off the kitchen features exposed brick walls and expansive windows. Family room that is open to the kitchen, boasts wood burning fireplace with brick hearth. Hardwood floors run through both the dining room and living room and additional bay window offers pretty views of the front porch and gardens. Mudroom/laundry room has ample storage and has convenient access to both side yard and double garage. Second floor boasts 4 large bedrooms and 4piece main bath. Primary bedroom offers views of wooded backyard and offers a walk-in closet and renovated ensuite with radiant heat floors. Lower level features large rec room, fantastic bedroom with newer egress window, office area and convenient kitchenette. All of this within steps to skiing at Boler Mountain, hiking in WarblerWoods and biking along the city's expansive trail system. Of note: Furnace/AC '24, HotTub'18, Pool Heater '21, Windows '15, Roof '10, Siding/GarageDoor/PoolLiner '10, Deck/StairLighting'18.
Property Features
- Date Listed: Thursday, May 09, 2024
- Virtual Tour: View Virtual Tour for 642 Grand View Avenue
- City: London
- Major Intersection: Near Chalet Crescent
- Full Address: 642 Grand View Avenue, London, N6K 3G8, Ontario, Canada
- Listing Brokerage: Royal Lepage Triland Realty - Disclaimer: The information contained in this listing has not been verified by Royal Lepage Triland Realty and should be verified by the buyer.

