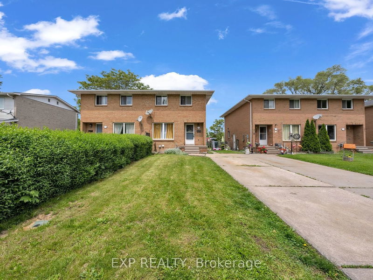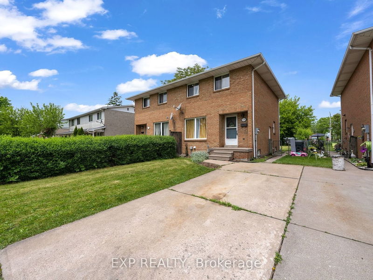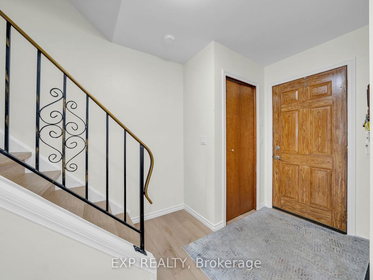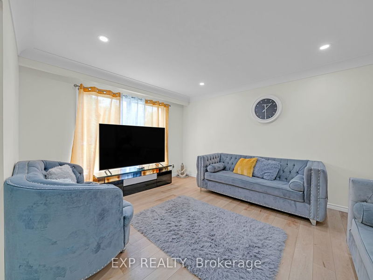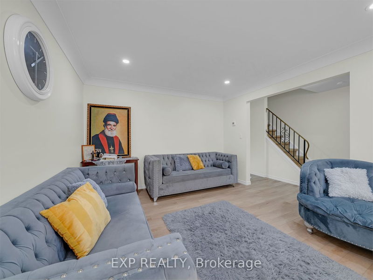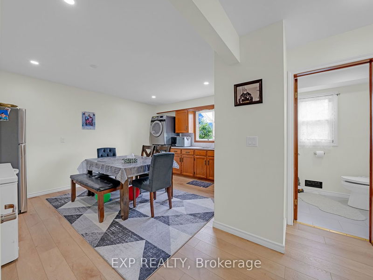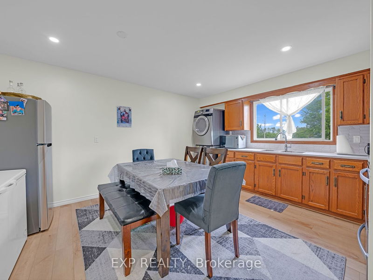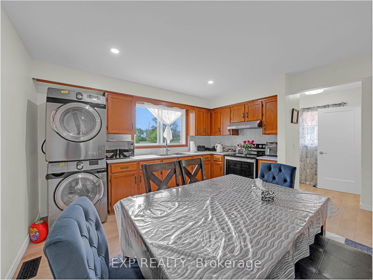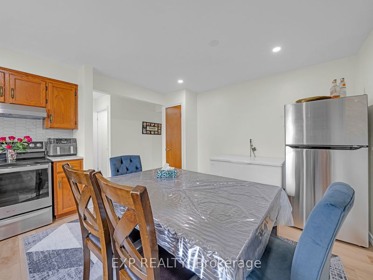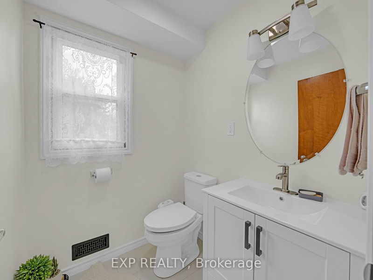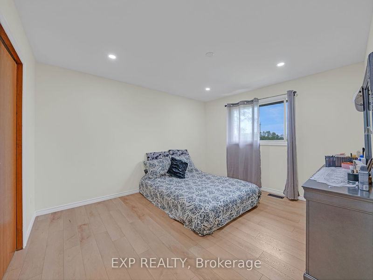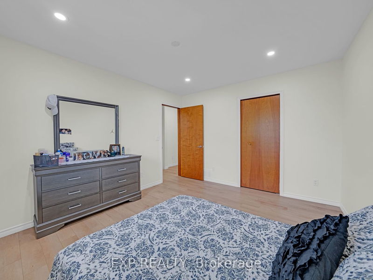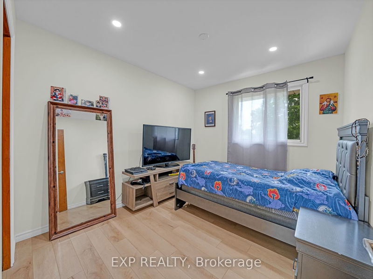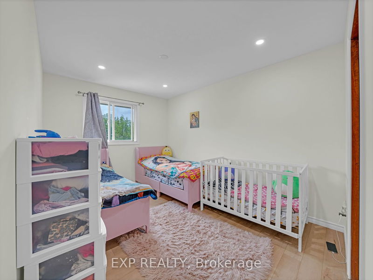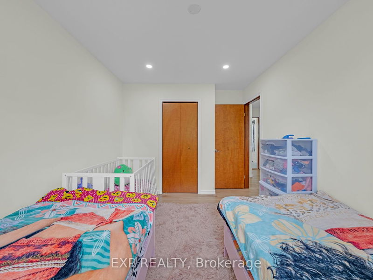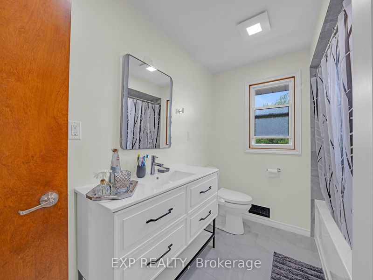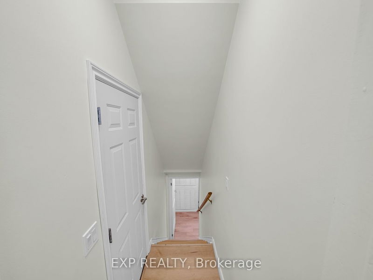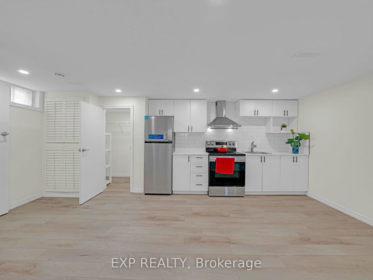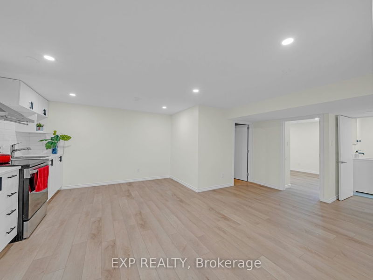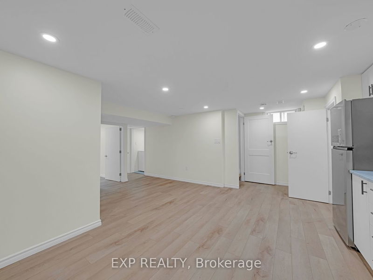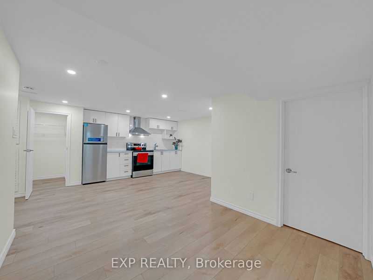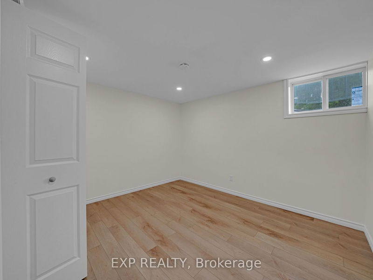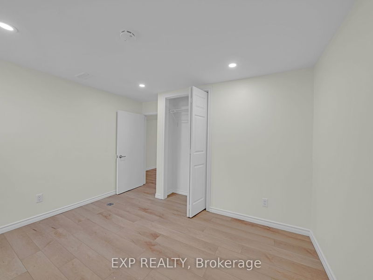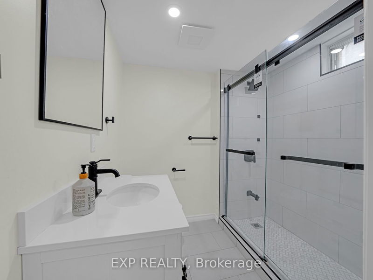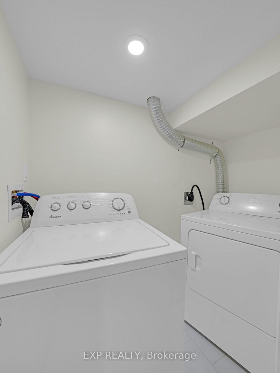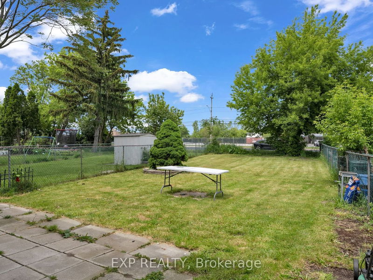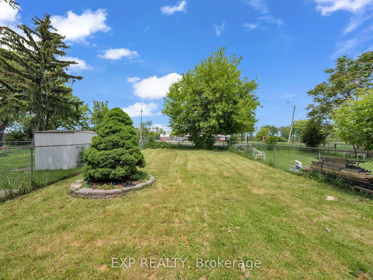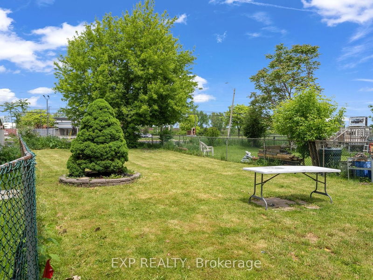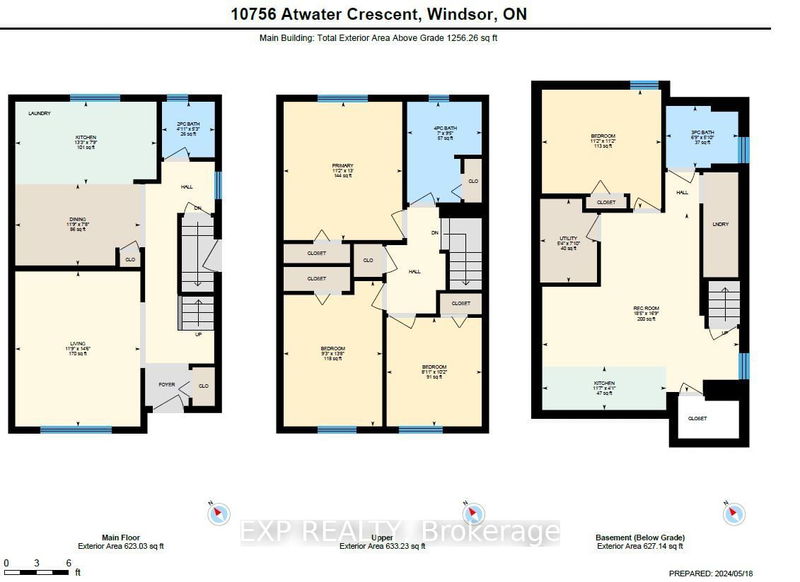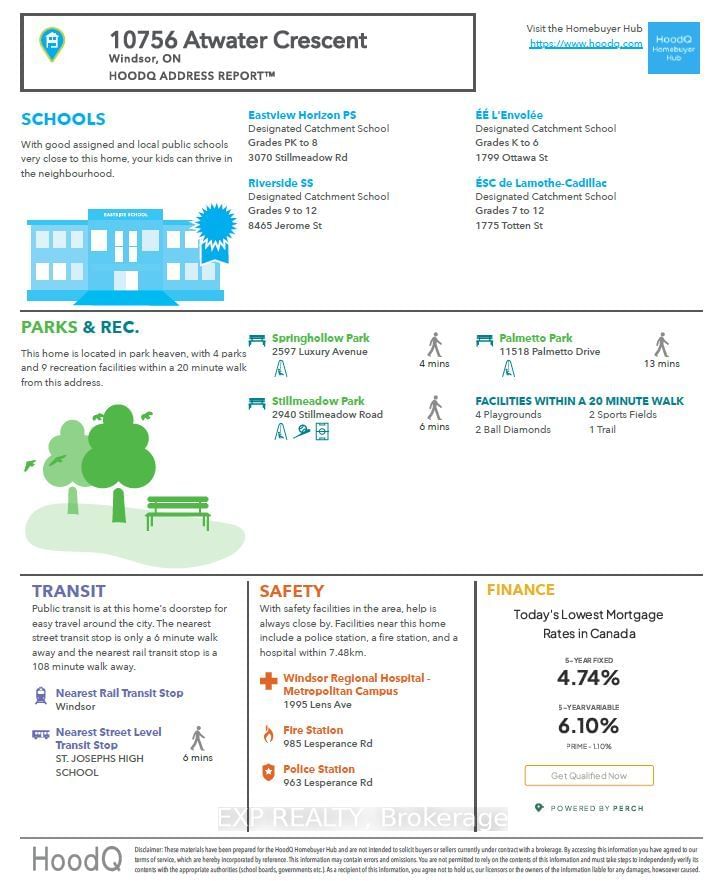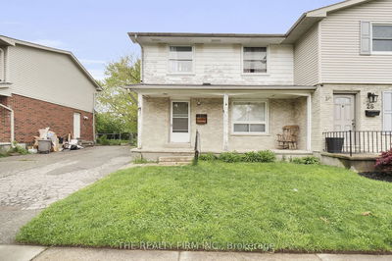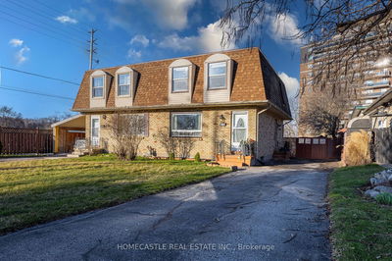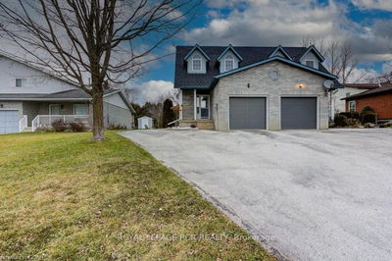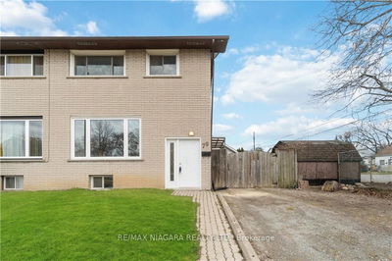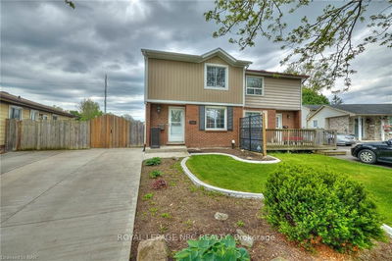Excellent opportunity to own this Fully Renovated, 2 story, All-Brick Semi-Detached house on an Extra Deep Lot, in high demand Forest Glade Nbrhood. 5 Minutes drive to the New Battery Plant. This is one of the largest semi-detached on the street, comes with Extra large kitchen with Oak cabinets, Large Dining area and laundry, Spacious living room to entertain guests & a 2 pc new bath on main floor. 3 Large Bedrooms with large closets and abundance of natural light, Linen closet & a 3 Pc new bath on 2nd floor. New Stove/Refrigerator/Range hood, stacked Washer/Dryer on Main floor. New premium vinyl Flooring & Pot Lights throughout, Upgraded staircases. Separate Entrance to access Basement which is complete with 1 Bedroom unit with new Kitchen & a new full bath, S/s Stove, Refrigerator & Rangehood and separate Laundry for potential rental income. Concrete driveway, Stone back patio with deep backyard! Newer roof, furnace and A/c (2022), Tankless water heater (2024), Close to School, bus stop, shopping!
Property Features
- Date Listed: Wednesday, May 29, 2024
- Virtual Tour: View Virtual Tour for 10756 Atwater Crescent
- City: Windsor
- Major Intersection: Eastcourt Dr & Atwater Cres
- Full Address: 10756 Atwater Crescent, Windsor, N8R 1N6, Ontario, Canada
- Living Room: Large Window, Vinyl Floor
- Kitchen: Backsplash, Vinyl Floor, Combined W/Dining
- Kitchen: Backsplash, Vinyl Floor
- Living Room: Vinyl Floor
- Listing Brokerage: Exp Realty - Disclaimer: The information contained in this listing has not been verified by Exp Realty and should be verified by the buyer.

