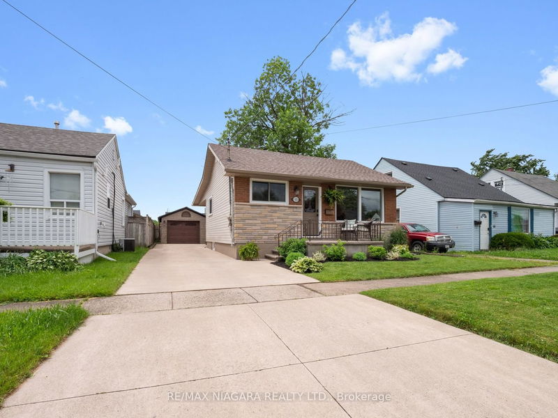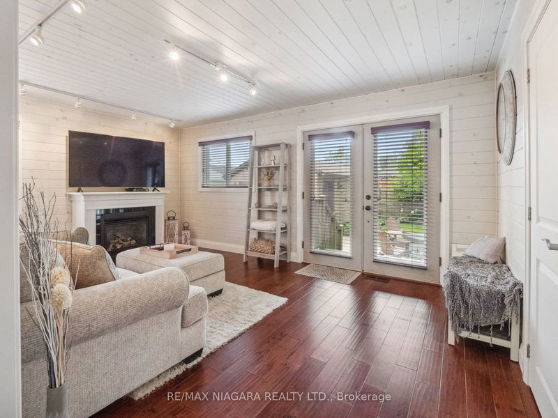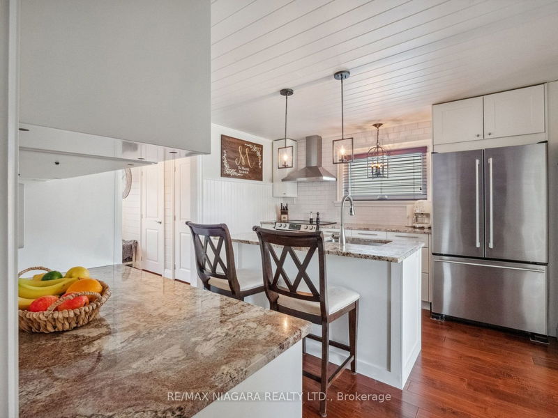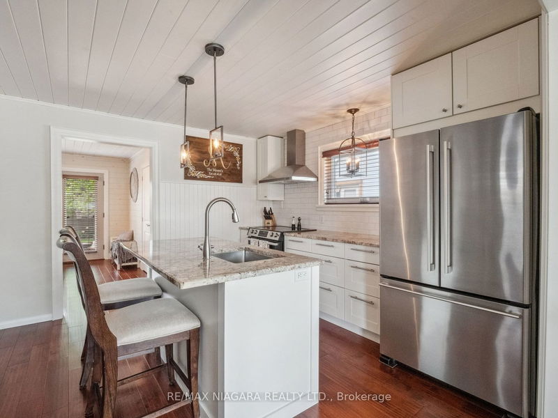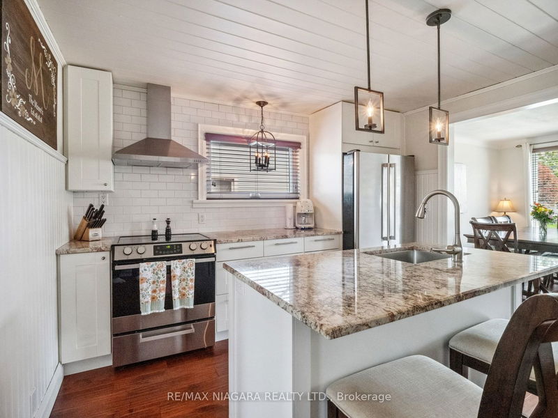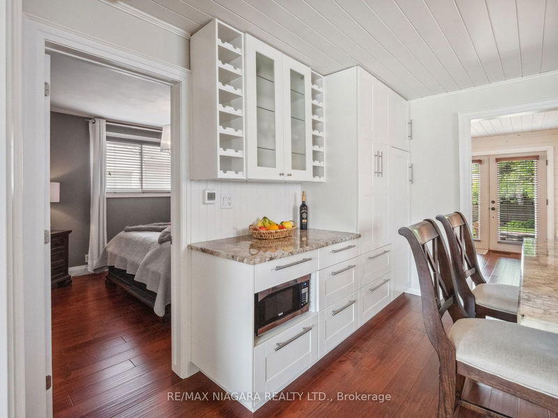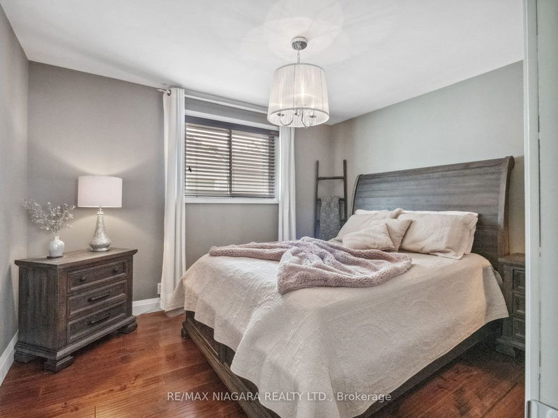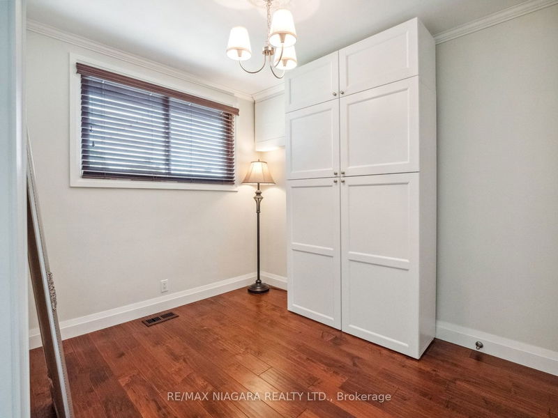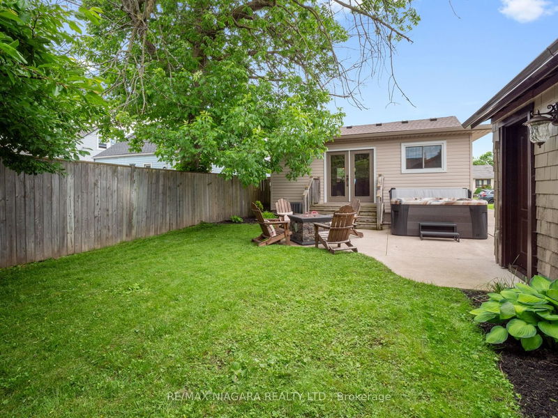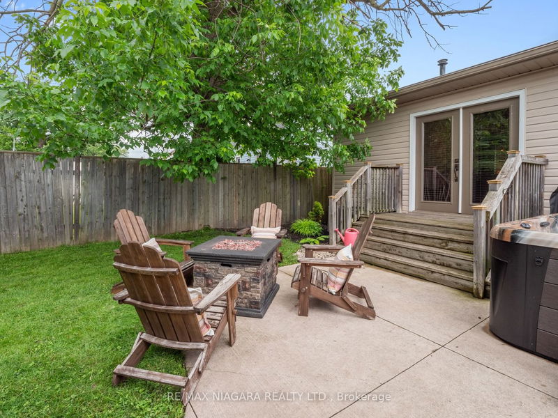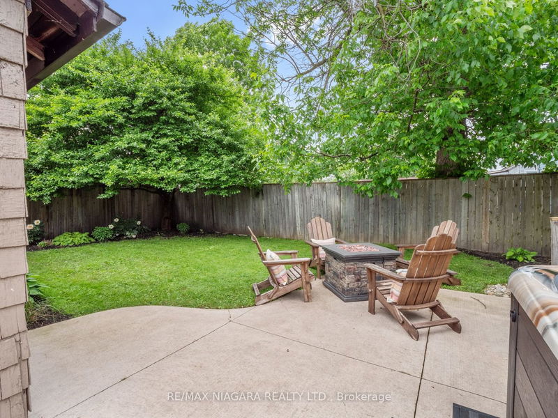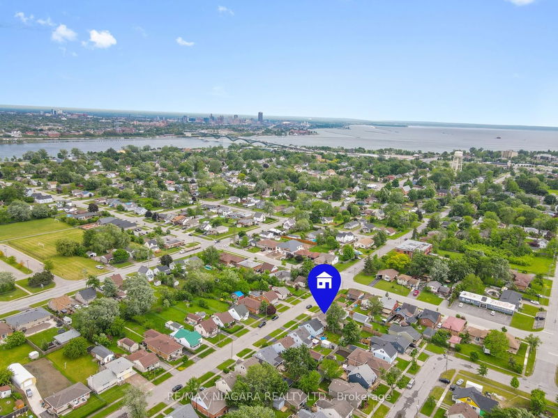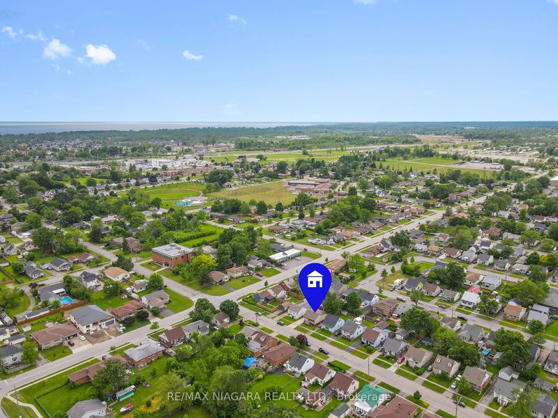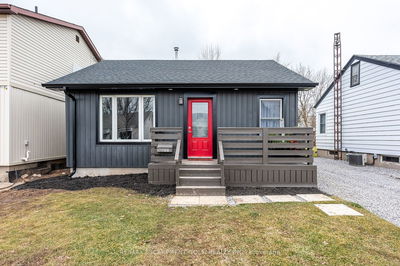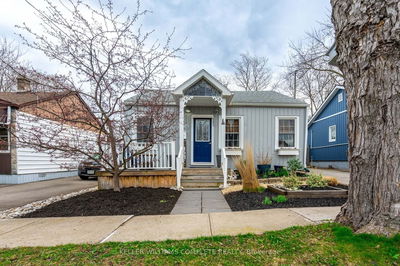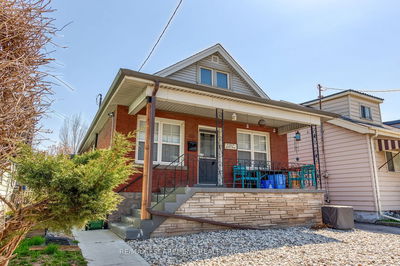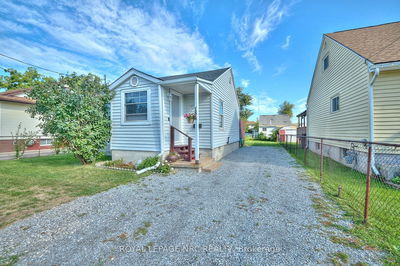Welcome to 60 Douglas Street, a beautifully remodeled 2-bedroom home that epitomizes modern living with a touch of elegance. Located in a serene neighborhood, this residence offers a blend of comfort and style, making it an ideal choice for discerning homebuyers. An inviting main floor family room, perfect for relaxation or entertaining. This spacious area features a cozy gas fireplace, creating a warm ambiance during cooler months. The room seamlessly transitions to the rear yard through a convenient walk-out, where you'll find a concrete patio and a luxurious hot tub an oasis for unwinding after a long day. The hot tub could also be included in the purchase, adding an extra layer of indulgence if the price is right. The exterior of the home is equally impressive, with a fenced yard that ensures privacy and security, making it a safe haven for children and pets. Additionally, the property features a detached garage with hydro, offering ample space for parking and additional storage. The heart of this home is its stunning kitchen, designed to be both functional and aesthetically pleasing. The kitchen showcases a central island with a built-in dishwasher, making meal preparation and cleanup a breeze. The elegant granite countertops provide ample workspace and enhance the kitchen's sophisticated appeal. Modern, upgraded lighting fixtures illuminate the space, creating a bright and inviting atmosphere that is sure to inspire your culinary creativity. Throughout the home, meticulous attention to detail is evident, with immaculate finishes that reflect the quality of the remodel. Every room speaks to a commitment to excellence, making this home move-in ready and a perfect backdrop for your personal touches. 60 Douglas Street offers convenient access to local amenities, schools, and parks, ensuring a lifestyle of ease and connectivity. Don't miss the opportunity to make this exceptional residence your own.
Property Features
- Date Listed: Wednesday, May 29, 2024
- City: Fort Erie
- Major Intersection: Catharine Street
- Full Address: 60 Douglas Street, Fort Erie, L2A 3W5, Ontario, Canada
- Living Room: Main
- Kitchen: Main
- Family Room: Main
- Listing Brokerage: Re/Max Niagara Realty Ltd. - Disclaimer: The information contained in this listing has not been verified by Re/Max Niagara Realty Ltd. and should be verified by the buyer.

