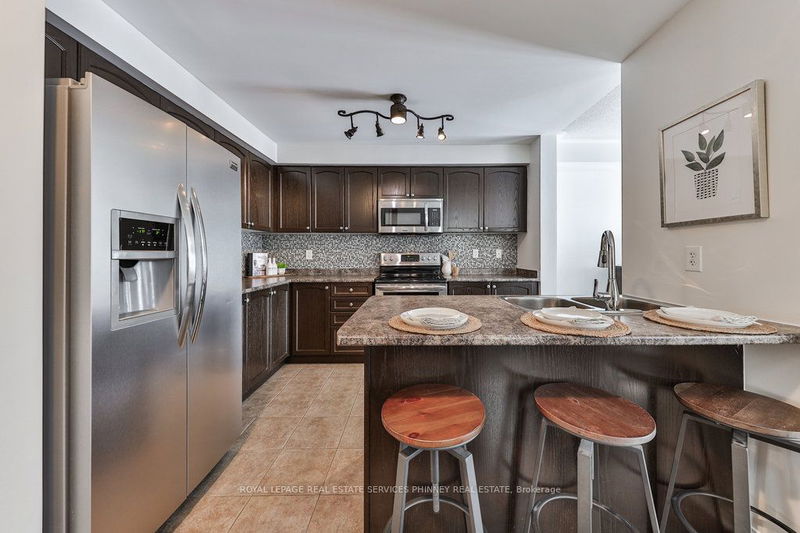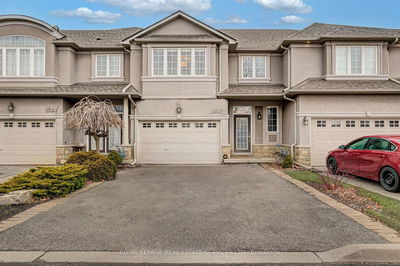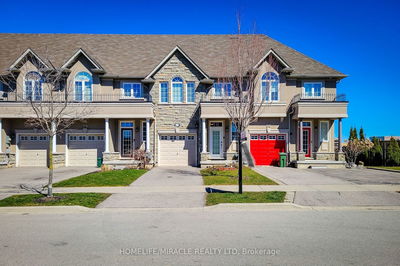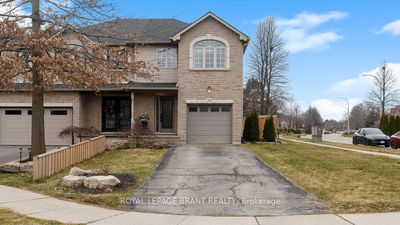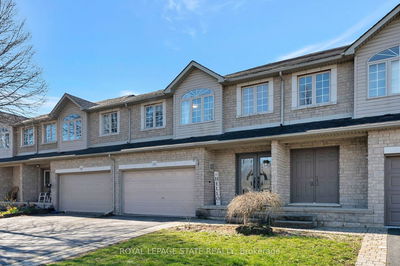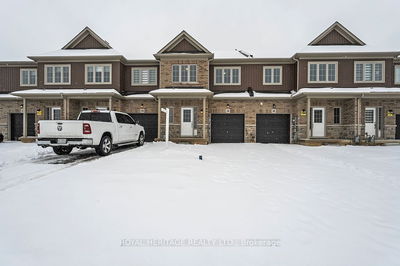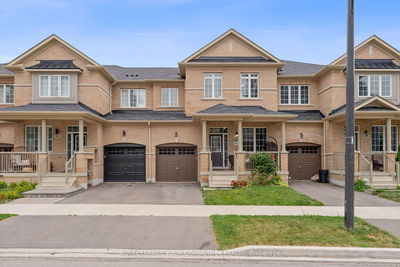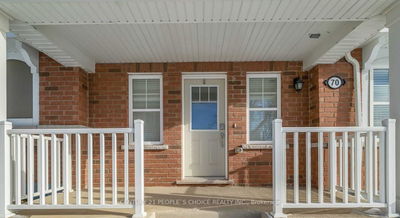Welcome home to this sun-filled, 1555.73 sqft, end-unit freehold townhome - feels like a semi! The open concept kitchen features s/s appliances and a breakfast bar. Living & dining area offers a beautiful gas fireplace with a walkout to the backyard oasis. California shutters throughout, a modern staircase,& indoor garage access. The large primary bedroom features a w/i closet & a 4pc ensuite bath with a soaker tub. The finished basement has an excellent layout, a spacious laundry room, pot lights, a roughed in bathroom, wet bar, and ample storage. Relax or entertain in your backyard retreat featuring the jacuzzi hot tub & gazebo(2021,included)! The backyard is low maintenance with exposed aggregate, fully fenced in with gate entry and a gas BBQ hookup. New front door(2023), automatic (w/remotes & keypad) garage door (2023), roof (2023). Excellent location, family-oriented with parks and trails close by. Excellent for commuters, close to HWYs & go transit, shops, restaurants, and so much more!
Property Features
- Date Listed: Wednesday, May 29, 2024
- Virtual Tour: View Virtual Tour for 61 Blue Sky Trail
- City: Hamilton
- Neighborhood: Waterdown
- Full Address: 61 Blue Sky Trail, Hamilton, L8B 0X6, Ontario, Canada
- Kitchen: Tile Floor, Stainless Steel Appl
- Living Room: Laminate, W/O To Deck
- Listing Brokerage: Royal Lepage Real Estate Services Phinney Real Estate - Disclaimer: The information contained in this listing has not been verified by Royal Lepage Real Estate Services Phinney Real Estate and should be verified by the buyer.






