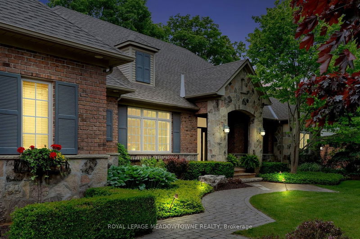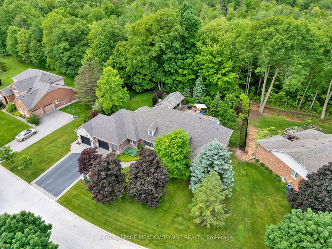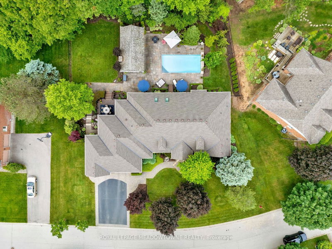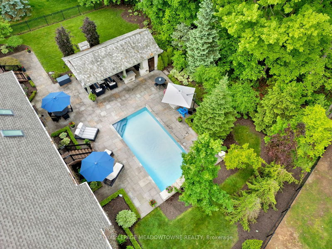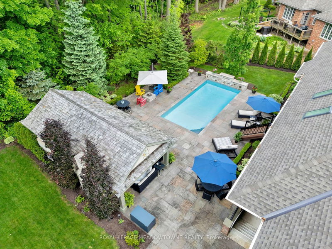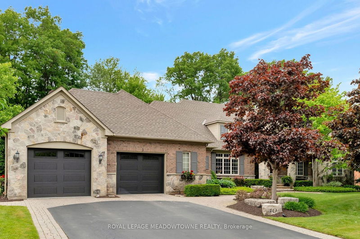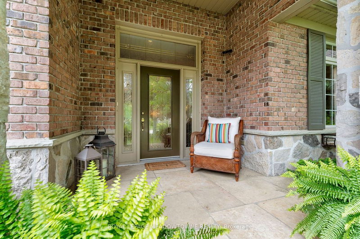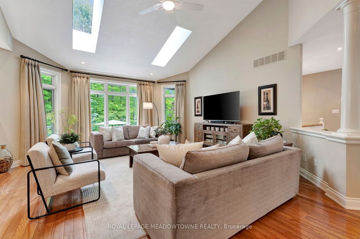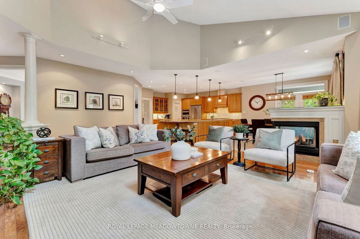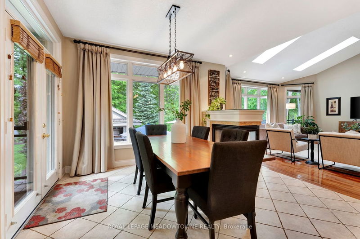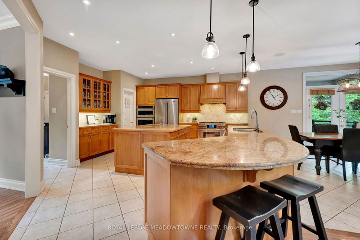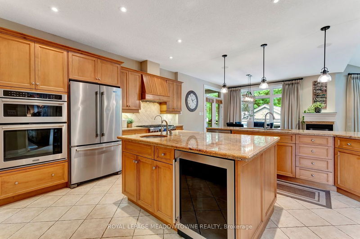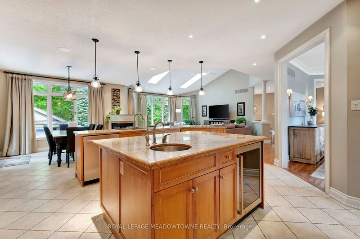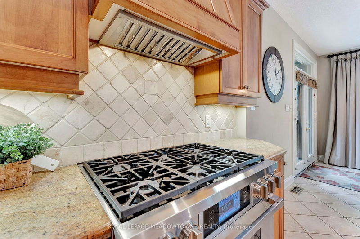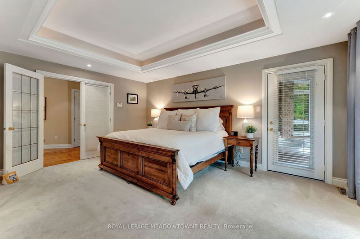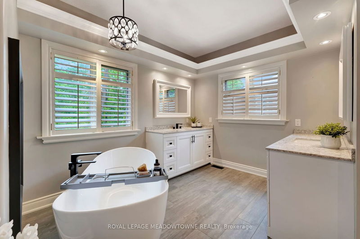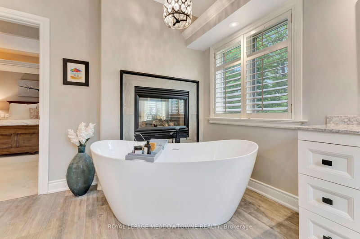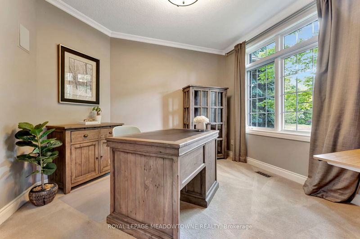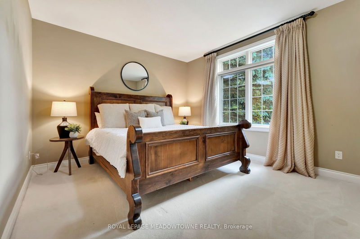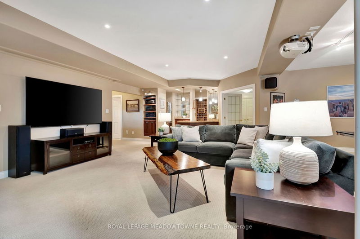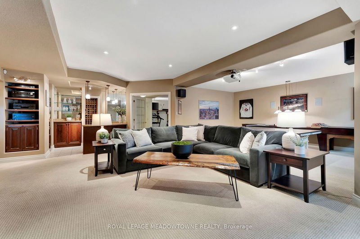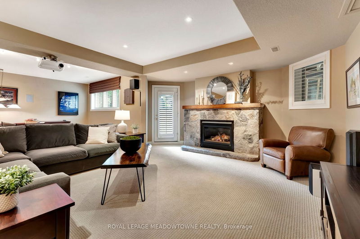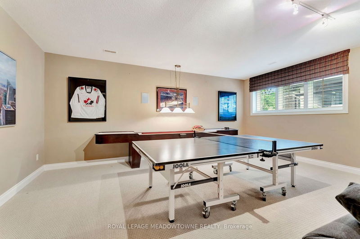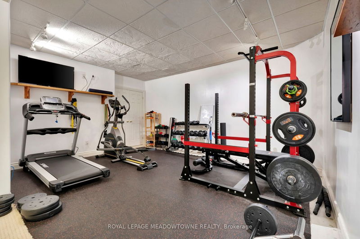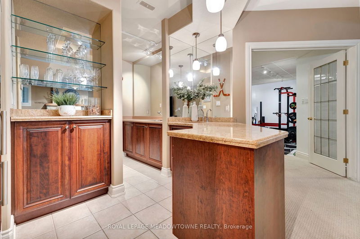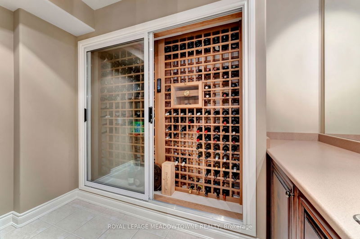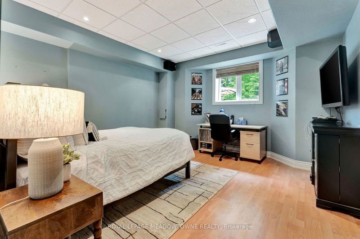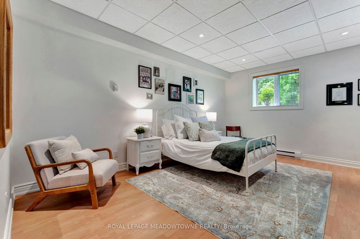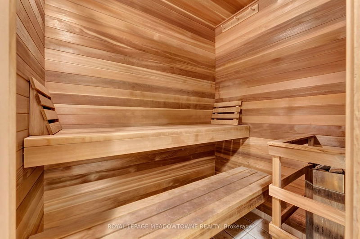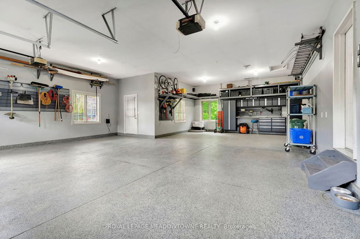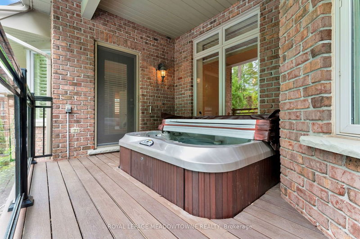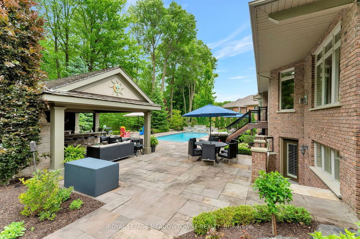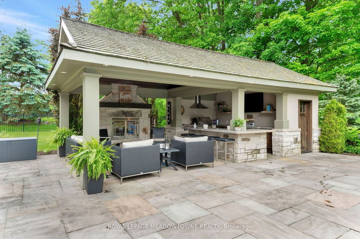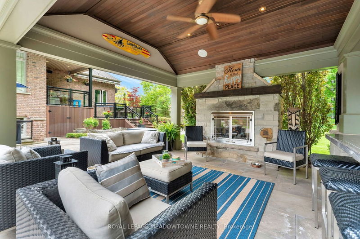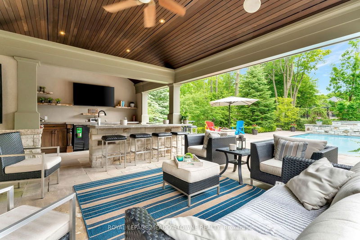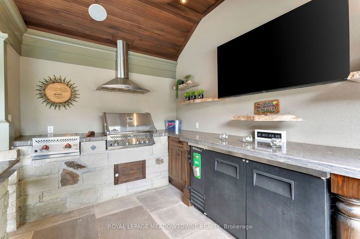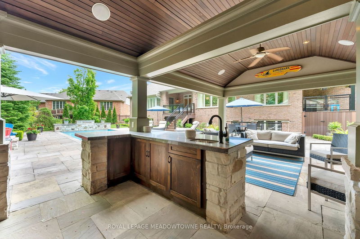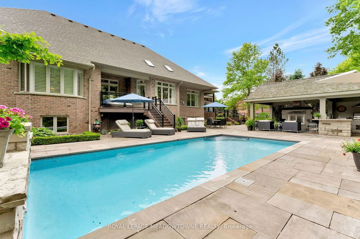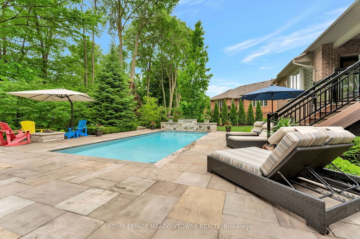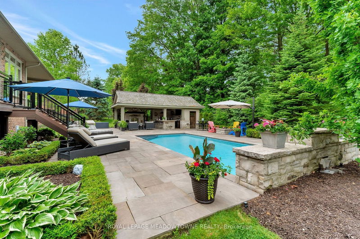Welcome to your dream home nestled in the serene community of Carlisle, Ontario. This cozy 4-bedroom, 3-bathroom bungalow packs a stunning 4600 sq ft of living space, that perfectly matches the quiet elegance of its location. The primary bedroom features a private walk-out to a deck with an intimate 2-person hot tub, making for an ideal retreat or a perfect relaxation spot. The other well-appointed bedroom is situated on the main level, plus two in the basement, each meticulously designed to provide ultimate comfort and convenience. Step into the heart of the home, an expansive kitchen that boasts double islands. An entertainer's paradise, this house also highlights a rec room/Family room outfitted with a wet bar, wine cellar and a projection TV in the basement for family movie nights or playoffs with friends. To top it off the basement bathroom houses a cedar Sauna! Warmth permeates the home with its 3 fireplaces, ensuring cozy evenings in for the whole family. The house features contemporary installations with the pool and equipment set up in 2014, a recent roof from 2017, and a well-maintained furnace and AC from 2017. The property exhibits an incredible curb appeal, situated in the quiet cul de sac of Parkshore Place. But, that's not all! The backyard oasis features a sparkling pool and a grand pavilion fitted with a fireplace, amplifying the homes charm. The outdoor kitchen and wet bar raise the bar for Sunday brunches and summer BBQs, while the outdoor TV ensures you won't miss a minute of your favourite show or game. Completing the advantageous floor plan is an oversized 860 sq ft garage, with cabinetry and epoxy floors, creating ample space for vehicles and storage. This bungalow doesn't just offer a house, it offers the lifestyle of dreams. Views are by appointment only. So, hurry now! This jaw-dropping home wont stay on the market for long!
Property Features
- Date Listed: Tuesday, May 28, 2024
- Virtual Tour: View Virtual Tour for 40 Parkshore Place
- City: Hamilton
- Neighborhood: Carlisle
- Full Address: 40 Parkshore Place, Hamilton, L0R 1H1, Ontario, Canada
- Kitchen: B/I Oven, B/I Microwave, O/Looks Family
- Family Room: Fireplace, O/Looks Backyard
- Listing Brokerage: Royal Lepage Meadowtowne Realty - Disclaimer: The information contained in this listing has not been verified by Royal Lepage Meadowtowne Realty and should be verified by the buyer.

