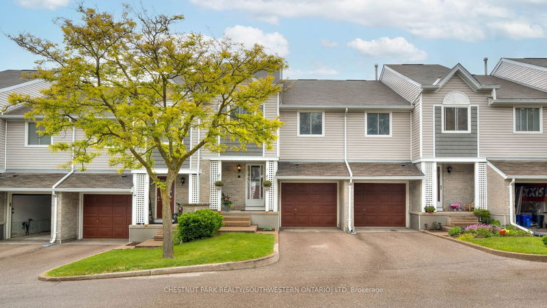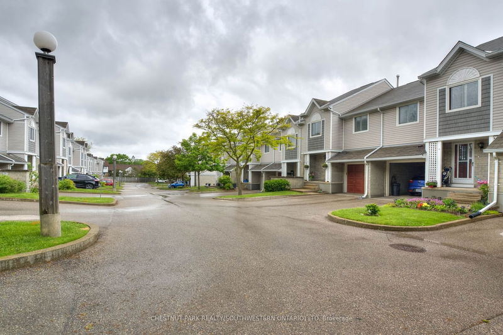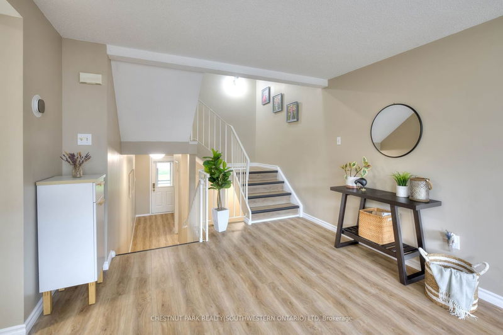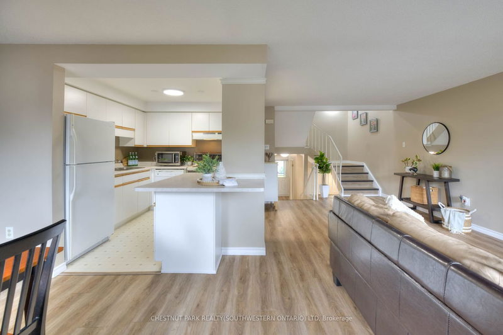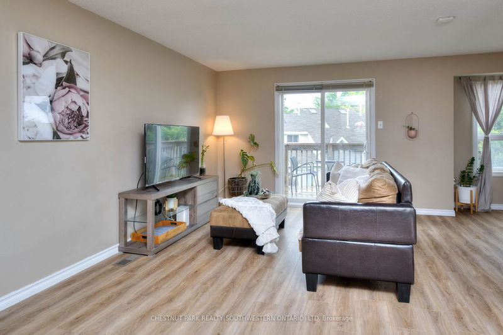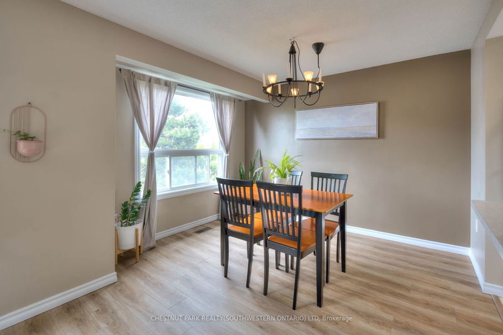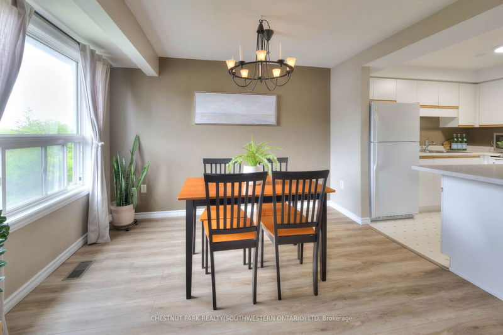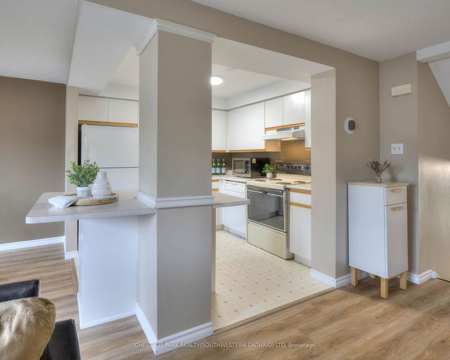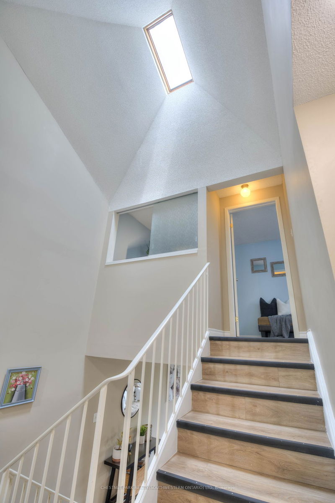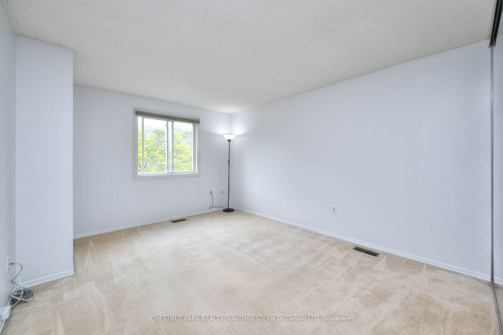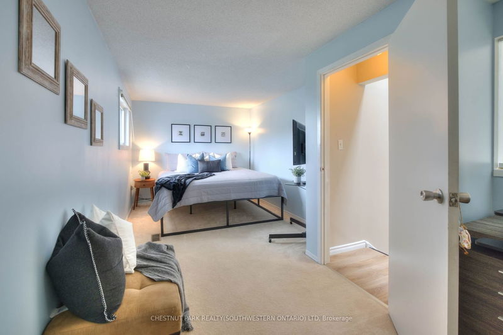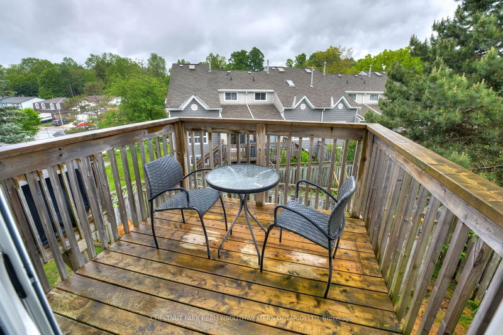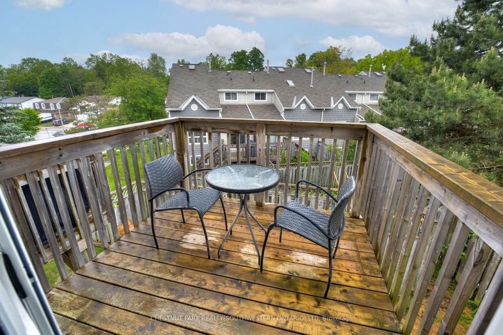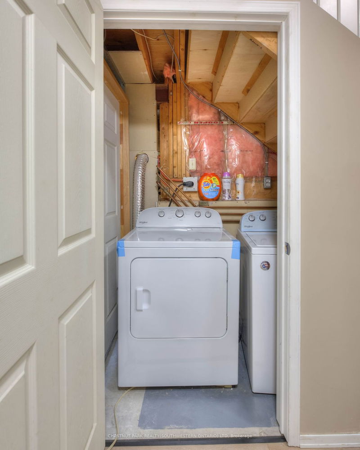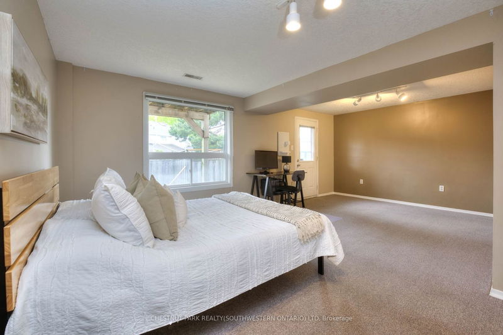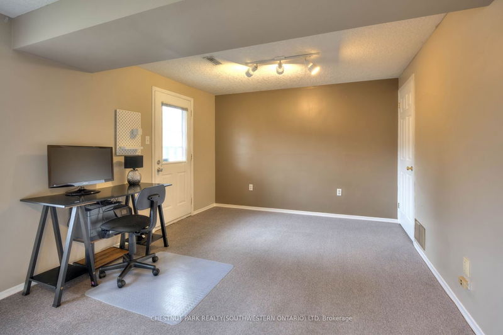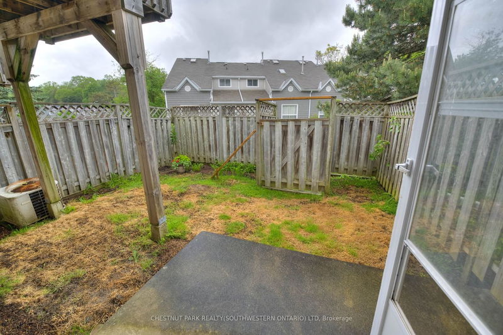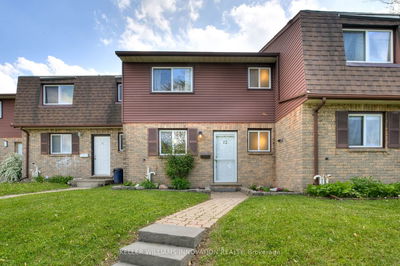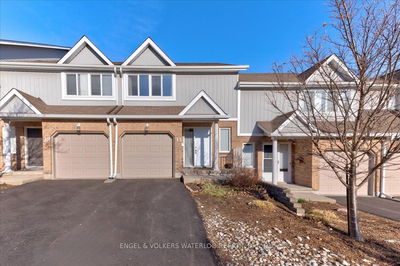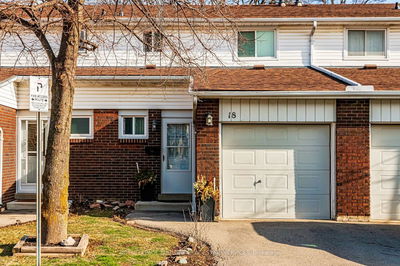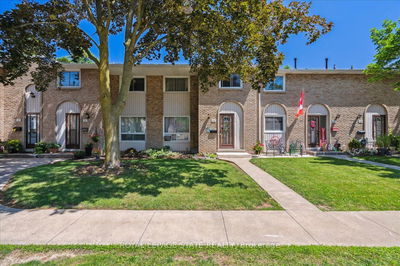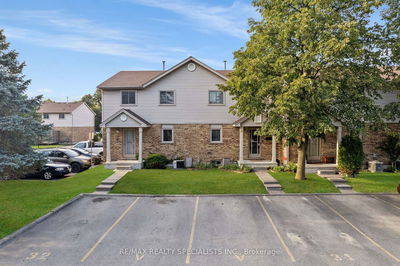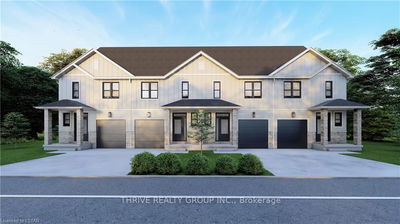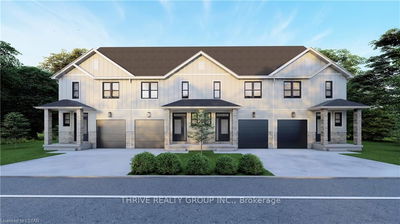Welcome to "The Colony" in Pioneer Park, a highly sought-after community nestled in nature. This beautiful home features a spacious floor plan, newly updated luxury vinyl flooring throughout the main level (2024), a walk-out basement, and an attached garage to meet all your lifestyle needs. Step inside to find an expansive and welcoming front foyer, perfect for greeting guests. The open-concept living, dining, and kitchen area offers stunning views of the community. Designed with convenience in mind, the home boasts three spacious bedrooms spread across two floors, complemented by soaring two-story ceilings and an updated staircase illuminated by a skylight. Additionally, the fully finished basement can be utilized as a fourth bedroom or an additional family space. Enjoy the outdoors in your fully fenced yard and unwind on the deck off the main floor. Located in a family-oriented neighborhood, this home is close to the Community Centre, Public Library, Pioneer Park Shopping Mall, Conestoga College, trails, and offers easy access to Highway 401
Property Features
- Date Listed: Wednesday, May 29, 2024
- Virtual Tour: View Virtual Tour for 7-365 Pioneer Drive
- City: Kitchener
- Major Intersection: Pioneer Dr and Doon Village Rd
- Full Address: 7-365 Pioneer Drive, Kitchener, N2P 2A6, Ontario, Canada
- Living Room: Main
- Kitchen: Main
- Listing Brokerage: Chestnut Park Realty(Southwestern Ontario) Ltd - Disclaimer: The information contained in this listing has not been verified by Chestnut Park Realty(Southwestern Ontario) Ltd and should be verified by the buyer.


