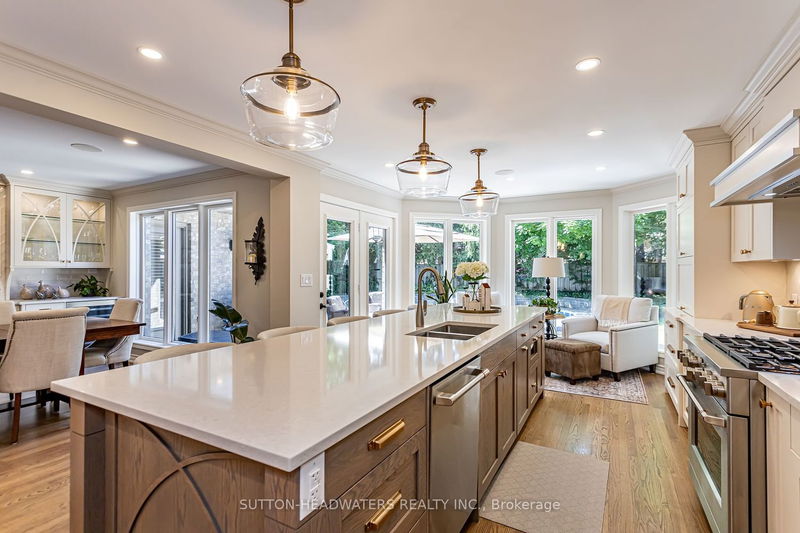Welcome to Green Hedge of Hazelden!! A "Crown" built home in one of London's most prestigious developments with some of London's best performing schools within walking distance. With masterfully planned & maintained gardens & inground sprinkler system, this 2853sqft home offers many recent upgrades. This beautiful home was crafted by one of London's most prestigious builders, and features a soaring 13ft entrance ceiling and a main floor primary bedroom with private access to the back yard stone patio with laundry facilities in the 6pc ensuite. The kitchen has been tastefully renovated (2022) to create an open concept entertaining area with a 12ft Quartz island with B/I sink with garburator. The Dining Room is fully open to the Living Room and Kitchen offering wall to wall custom cabinetry for your Bar and Butler's Pantry. Enjoy your morning coffee in the kitchen sitting area overlooking the pool with new liner (2022) or W/O to the outdoor sitting area in the spring, summer and fall from the kitchen door. The family room is very private with home theatre options & W/O to the 3 season solarium which also walks out to the pool sitting area. Upstairs, you will find 3 oversized bedrooms and a 6 piece updated bath (2024), perfect for a growing or extended family. This home also offers two laundry rooms to meet your family needs with the main floor laundry located in the Primary Ensuite and the other in the lower level. Work from home in the large home office with French Doors and private access from the Primary Bedroom. The lower level is massive with lots of open living space, including a bedroom, lots of storage, a 3 pc bath and a large laundry room offering more storage. Create your home gym and Exercise in the massive finished basement. The additional BR is perfect for your out of town guests or extended family. Situated on the west side of London, you have easy access to the 401, 402 and the northern arterial routes to the west coast cottage country.
Property Features
- Date Listed: Tuesday, May 28, 2024
- Virtual Tour: View Virtual Tour for 98 Green Hedge Lane
- City: London
- Neighborhood: North O
- Major Intersection: Hartson & Green Hedge
- Full Address: 98 Green Hedge Lane, London, N6H 5A6, Ontario, Canada
- Living Room: Broadloom, Picture Window, Combined W/Office
- Kitchen: Hardwood Floor, Combined W/Sitting, B/I Appliances
- Family Room: Broadloom, Combined W/Solarium, Gas Fireplace
- Listing Brokerage: Sutton-Headwaters Realty Inc. - Disclaimer: The information contained in this listing has not been verified by Sutton-Headwaters Realty Inc. and should be verified by the buyer.





































































