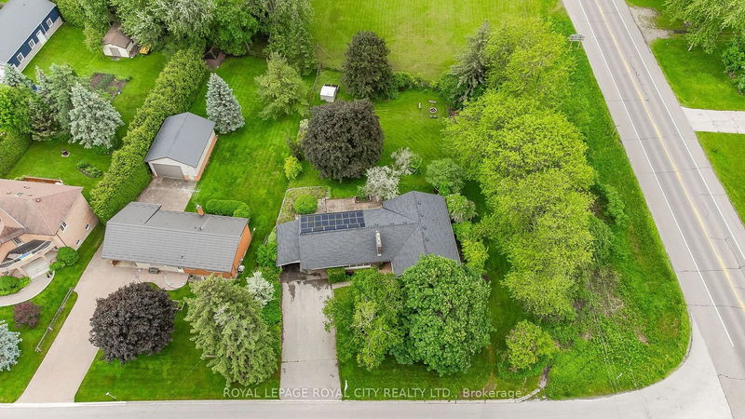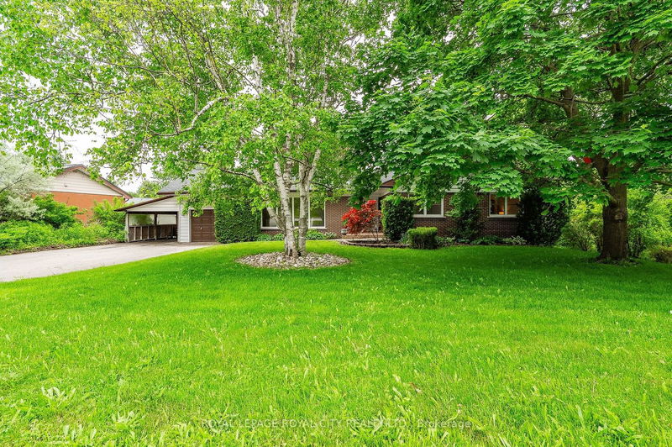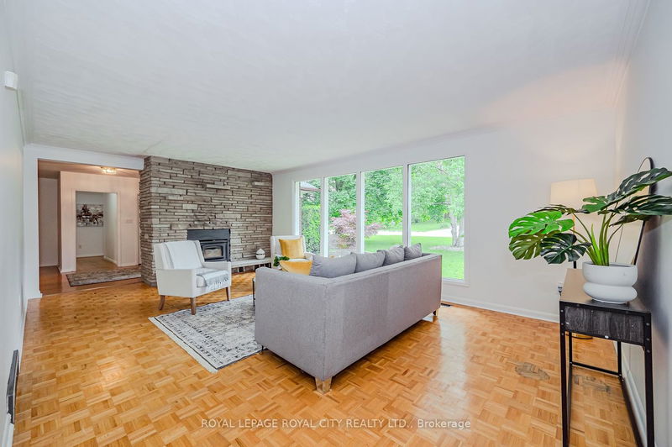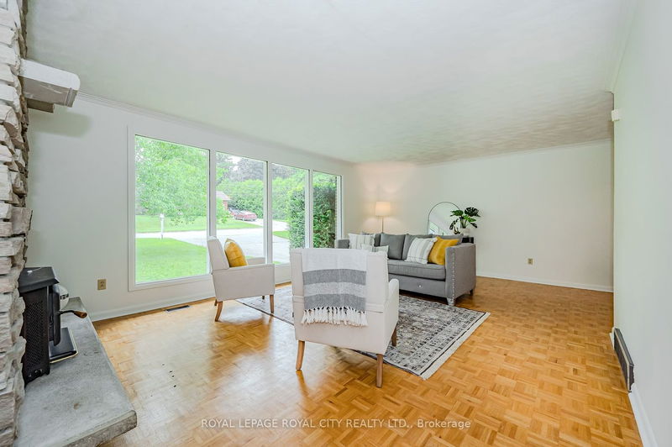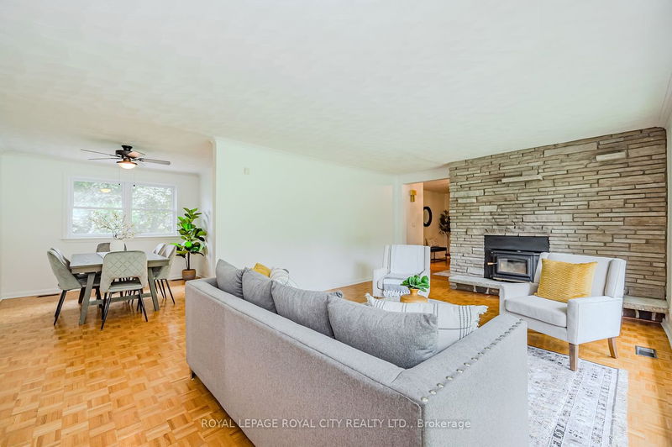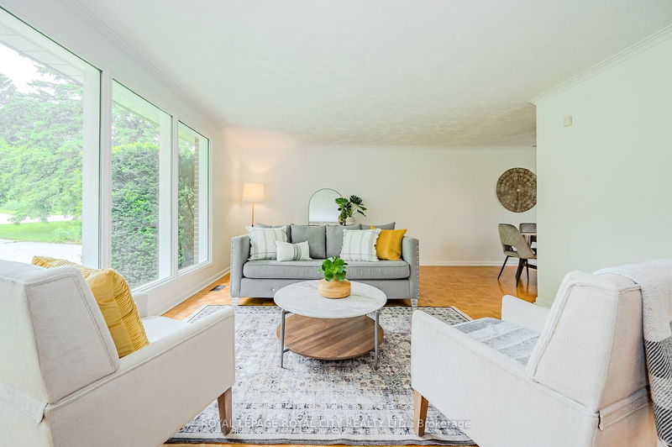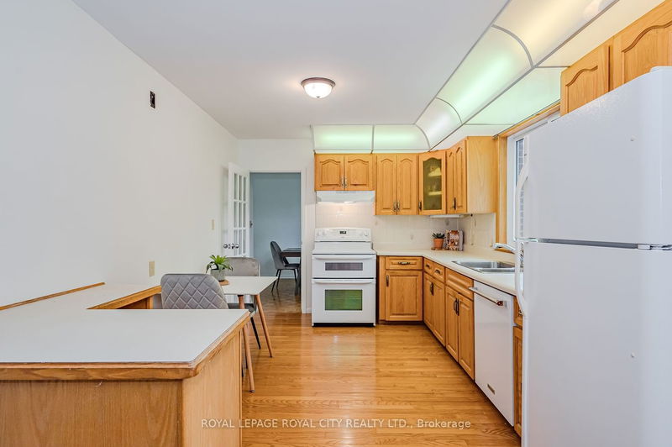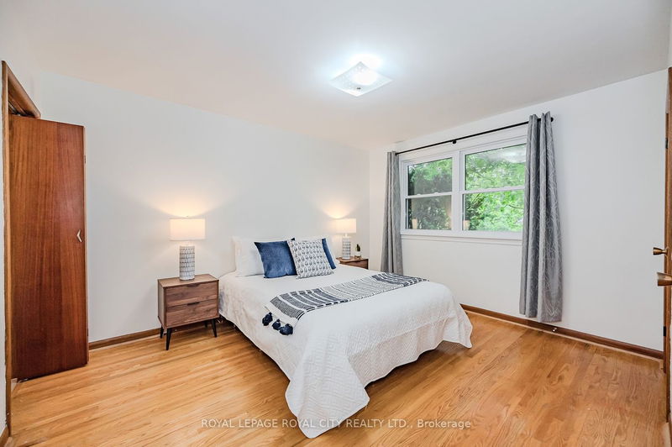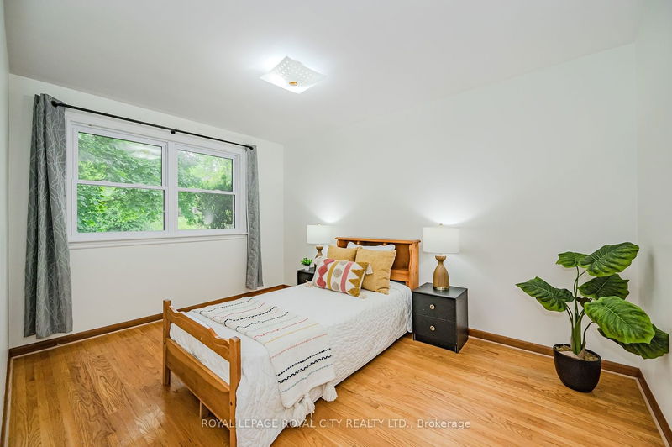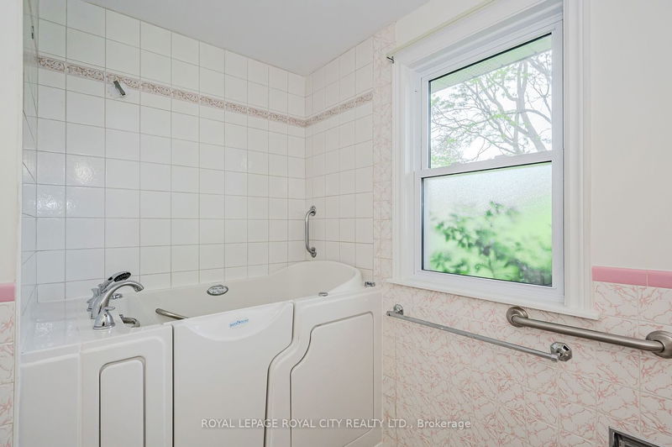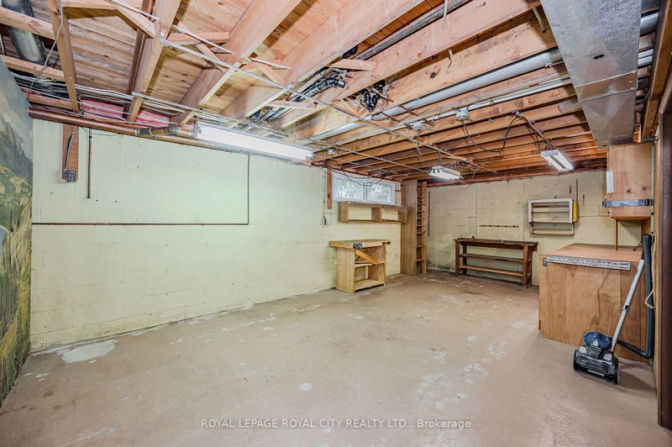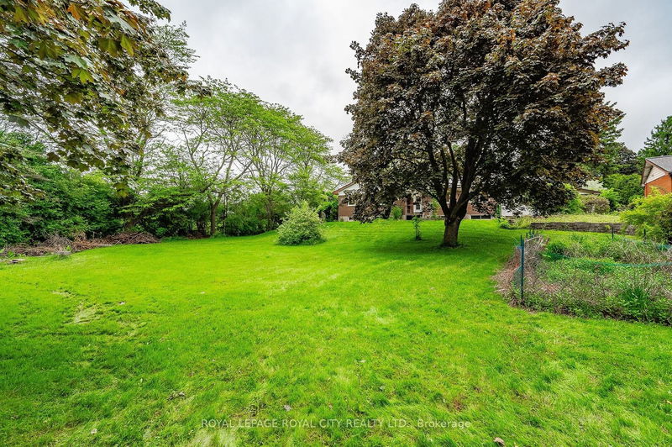Discover a paradise on the outskirts of the city with this spacious bungalow resting on a generous half-acre lot. The possibilities are boundless within this charming home, boasting an abundance of space while exuding the warmth and coziness reminiscent of a cottage retreat. Featuring four generously sized bedrooms adaptable to various needs, whether you work from home or have a large family, there's ample room for everyone. Natural light floods the living spaces through large picture windows, creating a bright and inviting atmosphere throughout. The thoughtful design separates living areas from bedrooms, perfect for hosting gatherings and entertaining guests. Conveniently situated with easy access to amenities and highways, commuting is a breeze. The massive basement offers additional living space possibilities and a vast recreation room for relaxation and entertainment. With parking for six vehicles, plus a garage and carport, there's never a shortage of space for your vehicles and toys. Surrounded by lush greenery, the property provides a serene sanctuary for outdoor enthusiasts. Adding to its allure, solar panels reduce hydro costs, enhancing both sustainability and affordability.
Property Features
- Date Listed: Thursday, May 30, 2024
- Virtual Tour: View Virtual Tour for 1 Hillside Drive
- City: Guelph/Eramosa
- Neighborhood: Rural Guelph/Eramosa
- Full Address: 1 Hillside Drive, Guelph/Eramosa, N1E 5Y8, Ontario, Canada
- Kitchen: Main
- Living Room: Main
- Listing Brokerage: Royal Lepage Royal City Realty Ltd. - Disclaimer: The information contained in this listing has not been verified by Royal Lepage Royal City Realty Ltd. and should be verified by the buyer.


