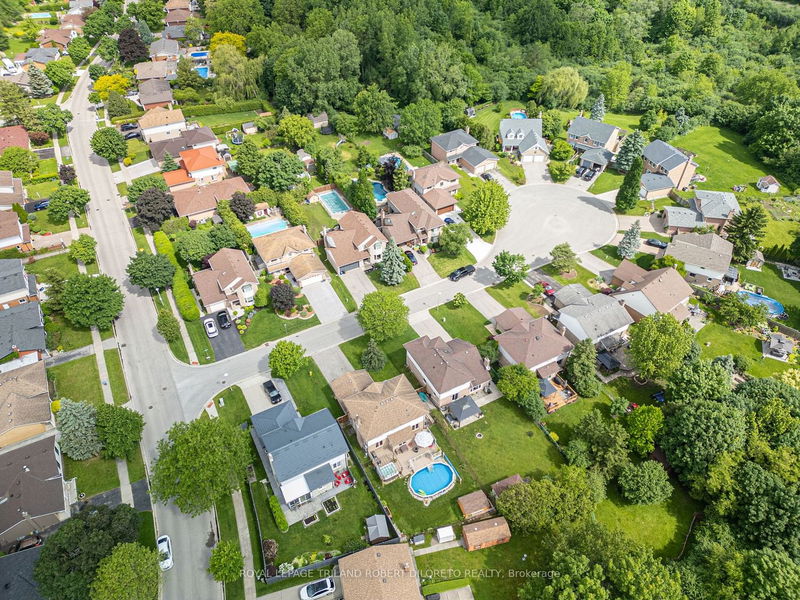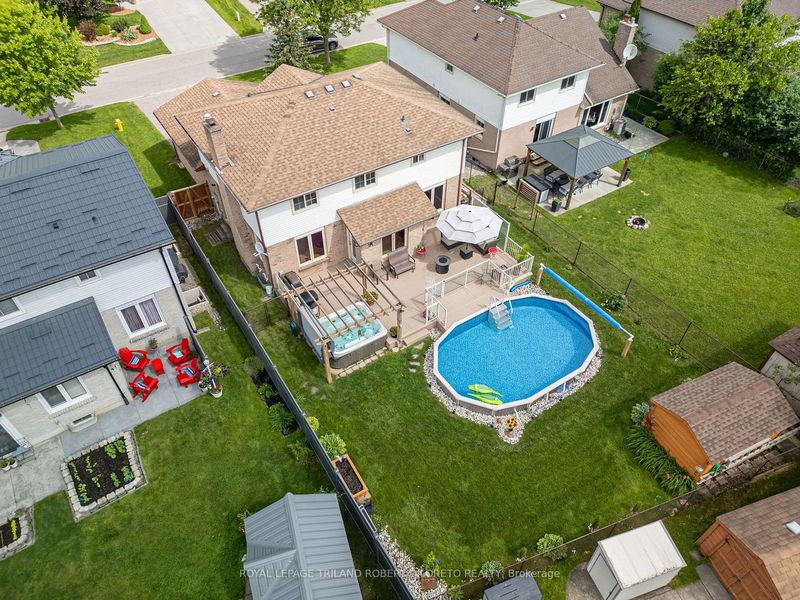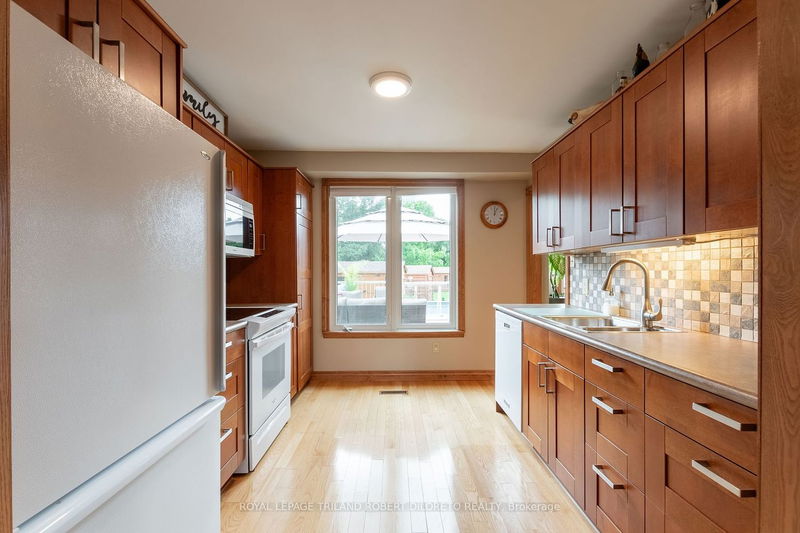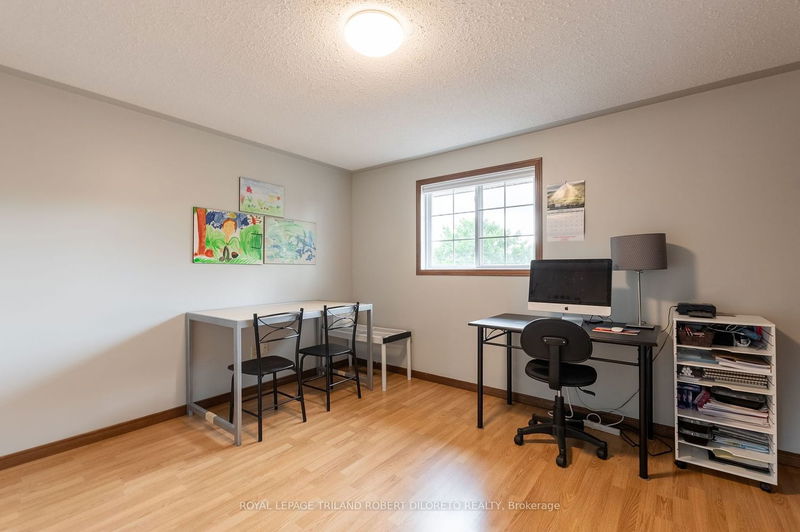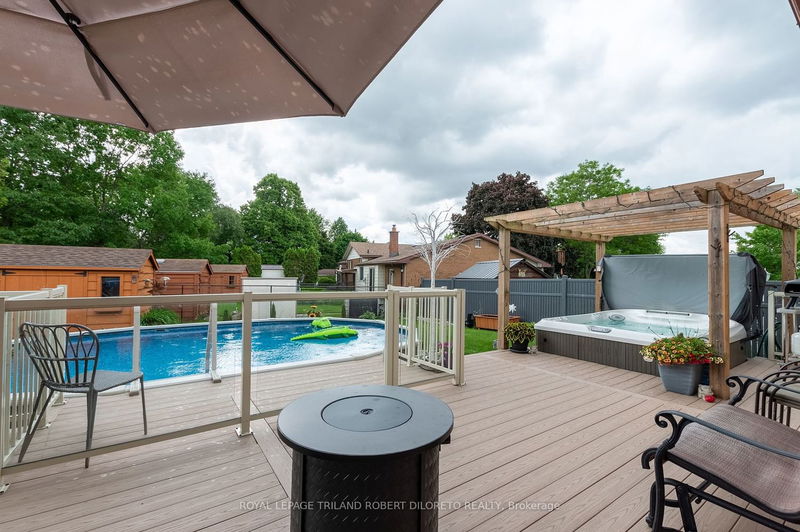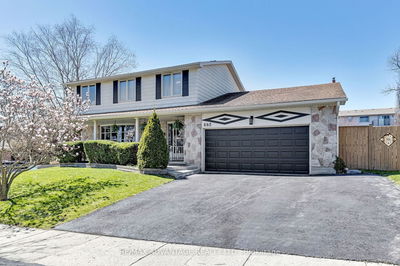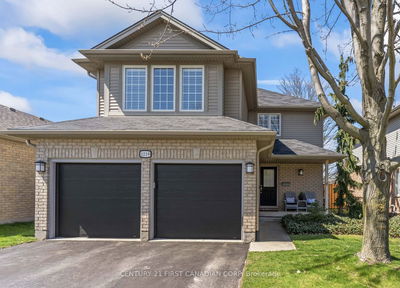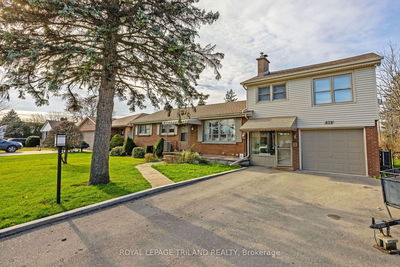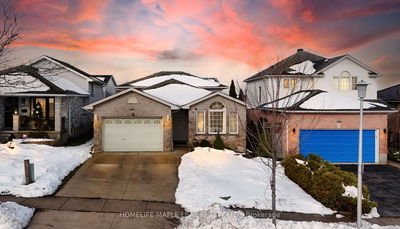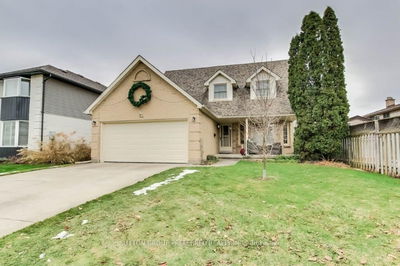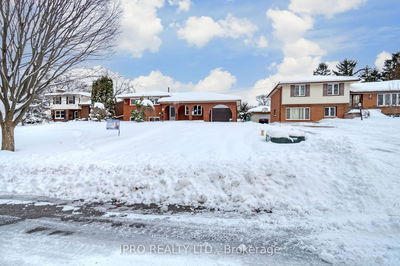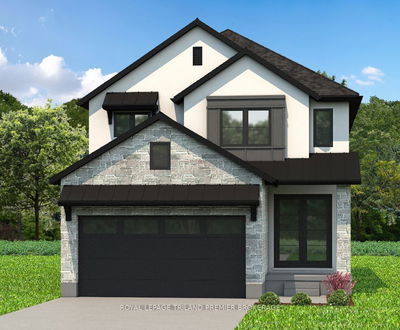Location! Location plus spacious & immaculate 4 bedroom, 2+2 bath 2-storey home with finished lower, double attached garage, on-ground heated saltwater pool & 11 person hot tub--all on a quiet court nestled against WESTMINSTER PONDS EAST CONSERVATION AREA in desirable WESMINSTER NORTH community of south London. Everything a large or growing family could ask for plus convenient walking distance to public & catholic elementary schools, public secondary school, nature trails, parks, transit & more. This beautiful home boasts numerous updates & amenities including: meticulously maintained curb appeal; all updated windows; neutral decor; solid oak hardwood floors on main (2010); lovely step saving kitchen (2010) with quality appliances & great view of rear yard; main floor family room w/gas fireplace; main floor laundry w/MAYTAG washer & dryer (2021); 4 generously sized bedrooms on upper level & 2 baths include updated 4pc family bath (2012) & huge primary bedroom w/updated hardwood floor & 4pc ensuite (all 2015); the lower level affords plenty of storage + ample finished space for the whole family to enjoy boasting newer carpeting, recessed lighting & suspended ceiling (all updated 2019); the fully fenced exterior is a definite home run with fantastic composite deck running full width of the house & includes aluminum railing & glass panel for pool viewing & 3 full height privacy panels (May 2022), on ground 15x24ft - 4ft deep saltwater sports pool with gas heating (May 2022), 11-person JACUZZI hot tub (2017), BBQ gas line & 12x8ft garden shed --forget the traffic going to the cottage when your summertime getaway is right at your back door! ADDED HIGHLIGHTS: new carpeting on main staircase (APRIL 2024), C/VAC, gas line available to stove, FURNACE & AC (MAY 2022), ON-DEMAND-HOT WATER HEATER (MAY 2022), updated insulated aluminum garage door (approx. 2016). Do not miss out on this great opportunity.
Property Features
- Date Listed: Thursday, May 30, 2024
- Virtual Tour: View Virtual Tour for 63 Winship Close
- City: London
- Neighborhood: South S
- Major Intersection: Millbank Drive
- Full Address: 63 Winship Close, London, N6C 5M8, Ontario, Canada
- Living Room: Main
- Kitchen: Main
- Family Room: Main
- Listing Brokerage: Royal Lepage Triland Robert Diloreto Realty - Disclaimer: The information contained in this listing has not been verified by Royal Lepage Triland Robert Diloreto Realty and should be verified by the buyer.




