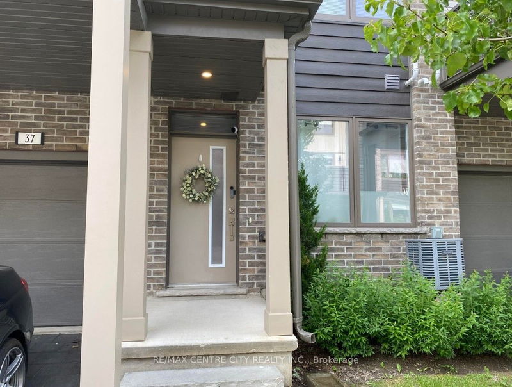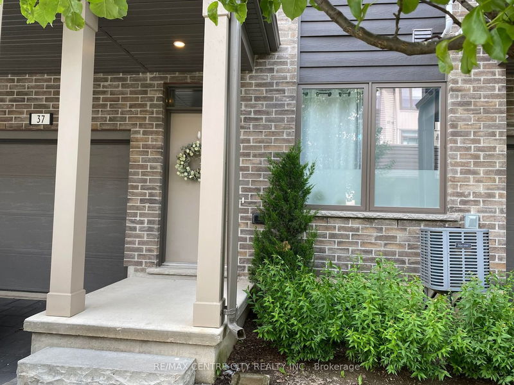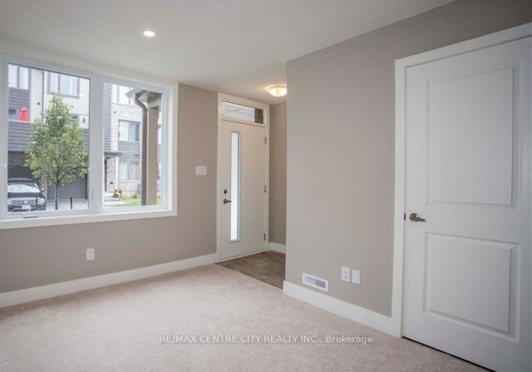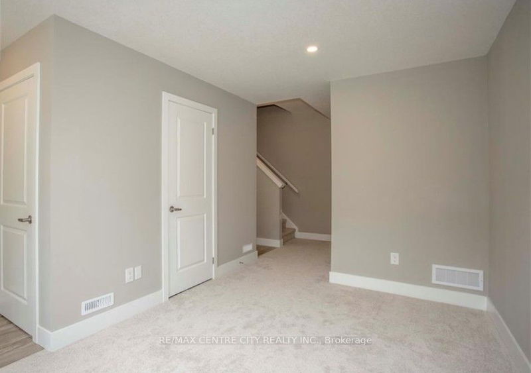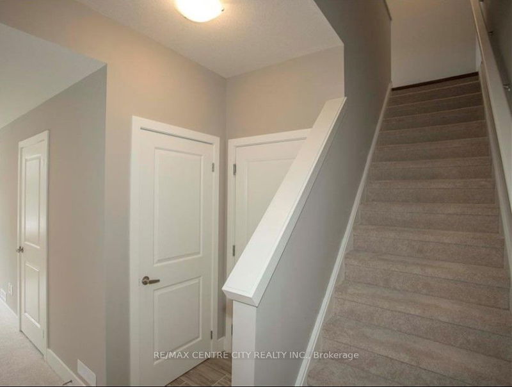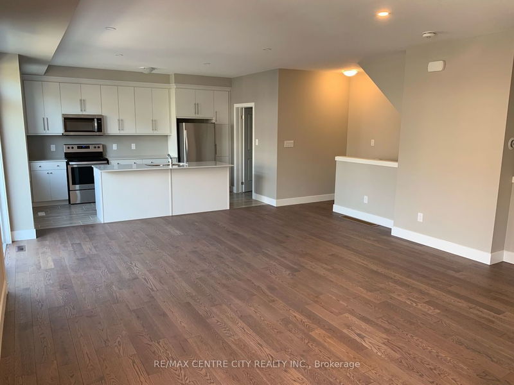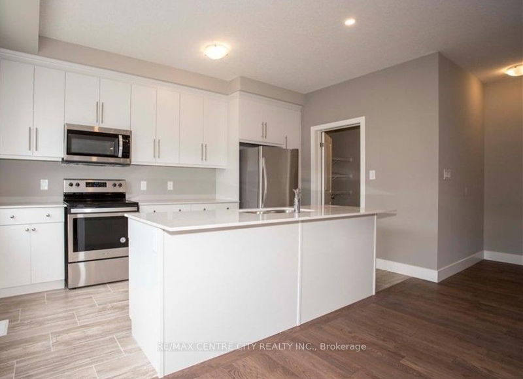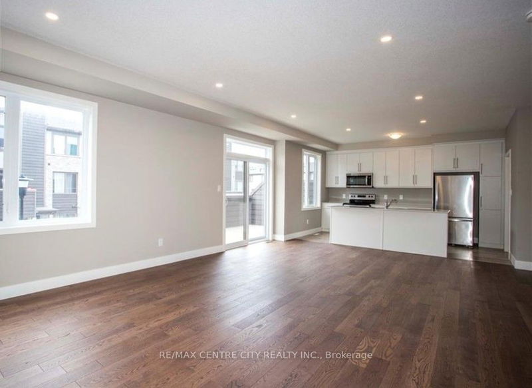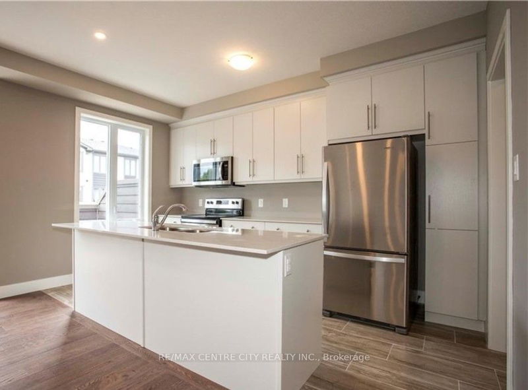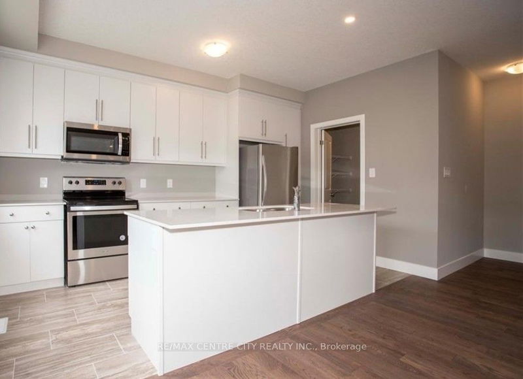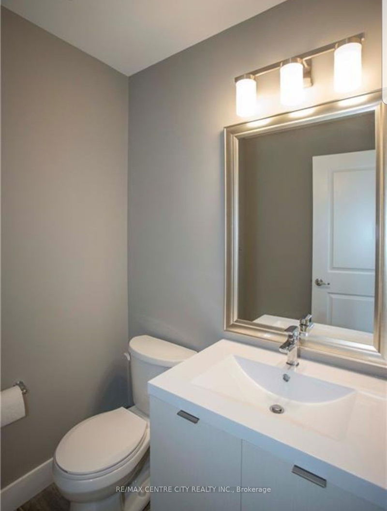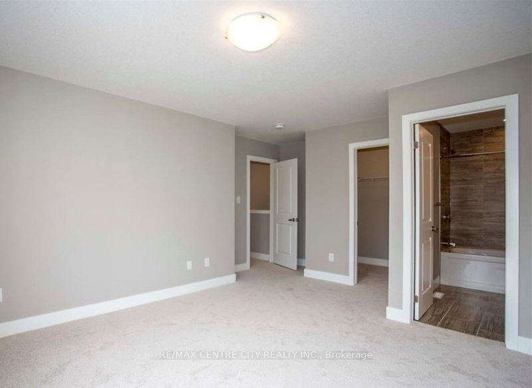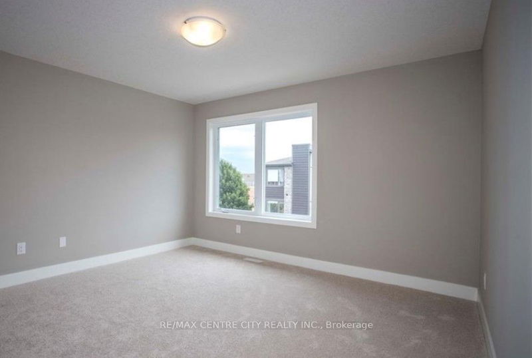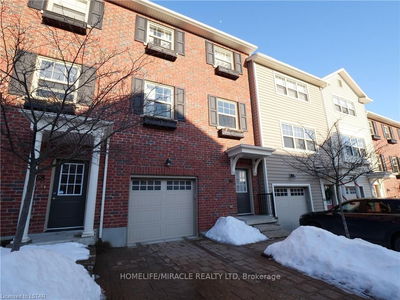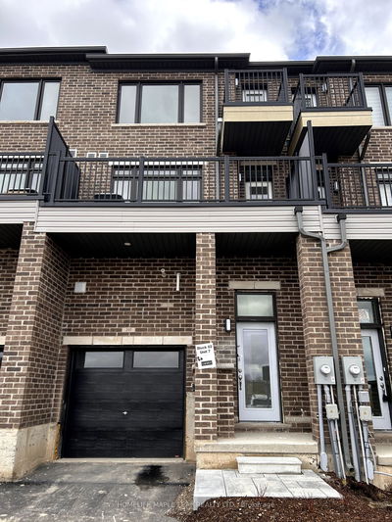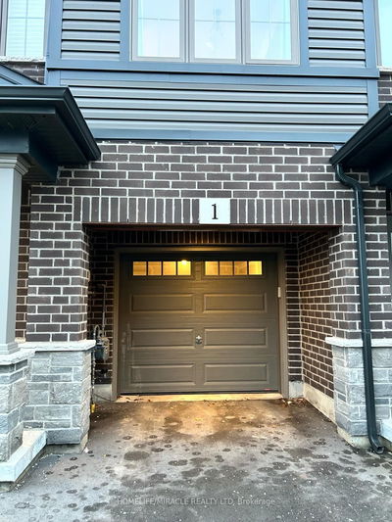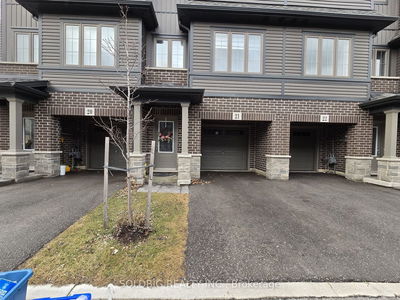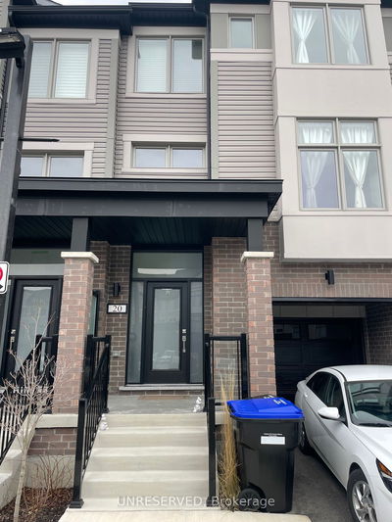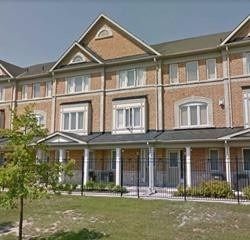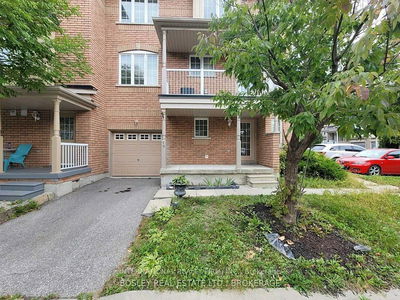This 3 Bedroom, 2.5 bath townhouse comes with 2 car garage & parking for 2 more on the driveway. Step into a bright & welcoming foyer with a bonus room/den. Enjoy the convenience of inside entry to the garage. Ascend to the next level, where you'll find the open-concept dining room, kitchen, living room, and a 2-pc bath. The laundry room is conveniently located on this level and includes pantry shelving. The living room opens up to a private patio, offering an ideal setting for enjoying your morning coffee and entertaining guests. This home is adorned with high-end finishes, including quartz countertops in the kitchen, under-cabinet lighting, stainless-steel appliances,& engineered hardwood flooring. The living areas boast 9-foot ceilings, creating an airy and spacious feel. The upper level features a bright & spacious Primary bedroom with a 4 pc ensuite bathroom & walk-in closet. Two more bedrooms & a 4pc. bath complete this level. This unit is available for August 1, 2024 occupancy.
Property Features
- Date Listed: Thursday, May 30, 2024
- City: London
- Neighborhood: South U
- Major Intersection: Commissioners and Meadowgate
- Full Address: 37-2070 Meadowgate Boulevard, London, N6M 1C6, Ontario, Canada
- Kitchen: 2nd
- Living Room: 2nd
- Listing Brokerage: Re/Max Centre City Realty Inc. - Disclaimer: The information contained in this listing has not been verified by Re/Max Centre City Realty Inc. and should be verified by the buyer.

