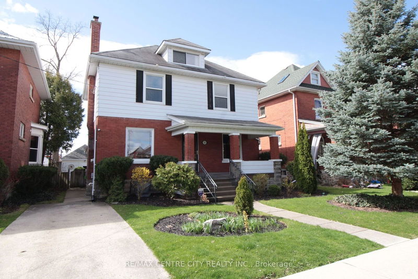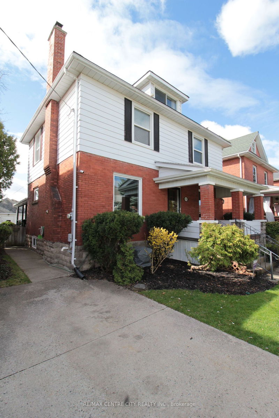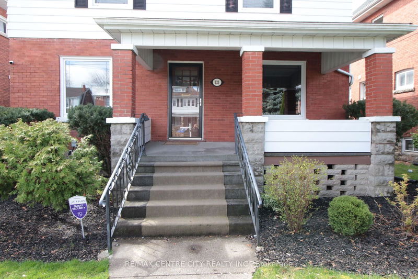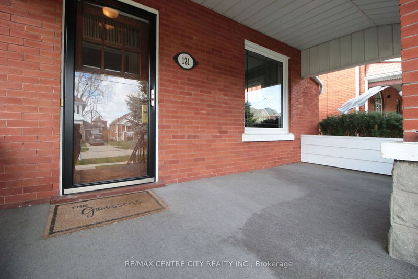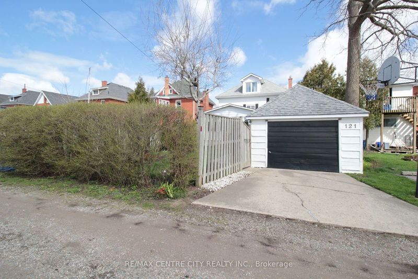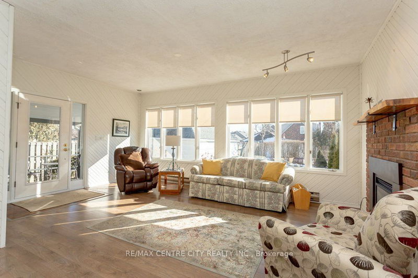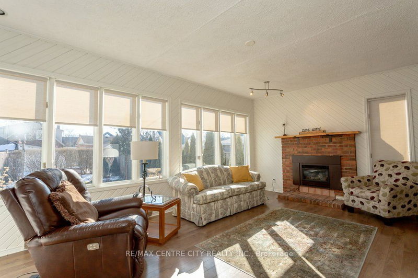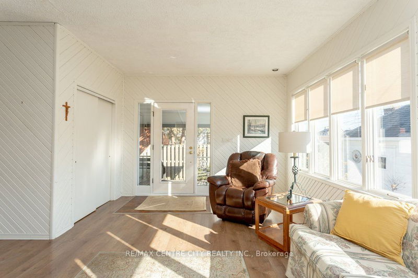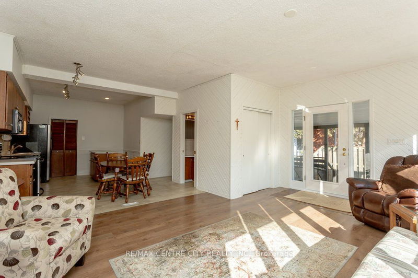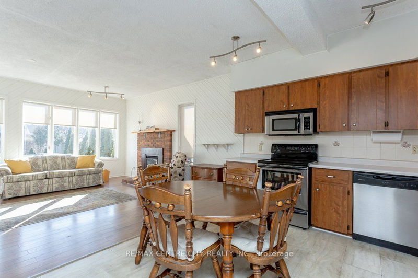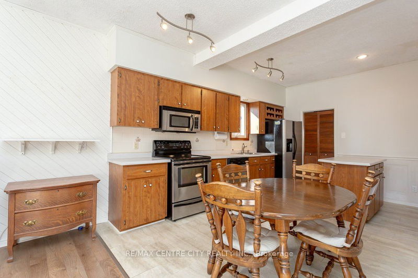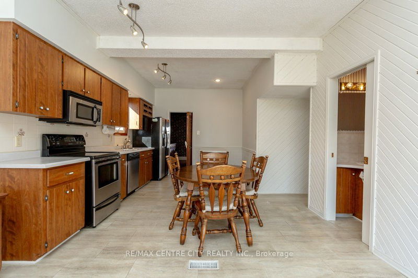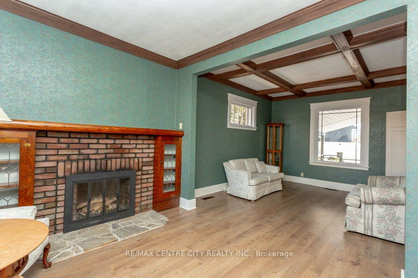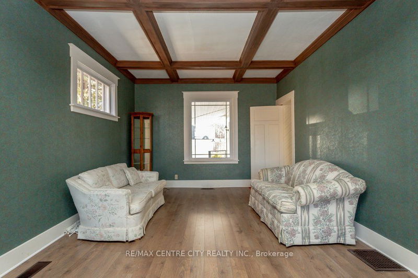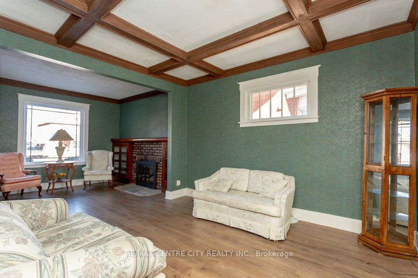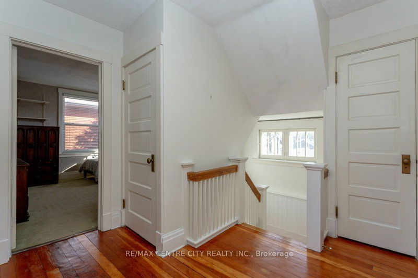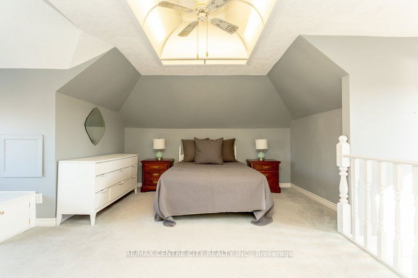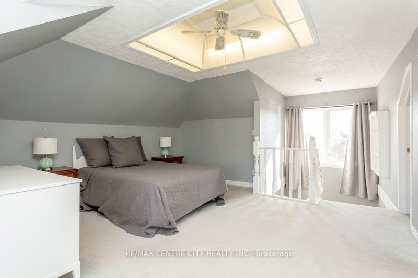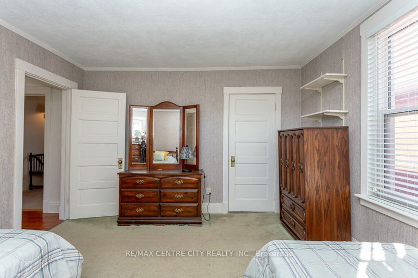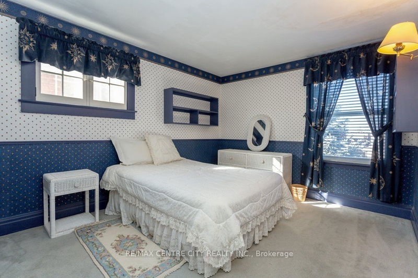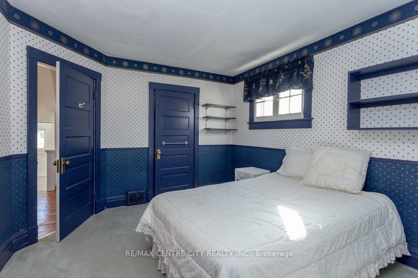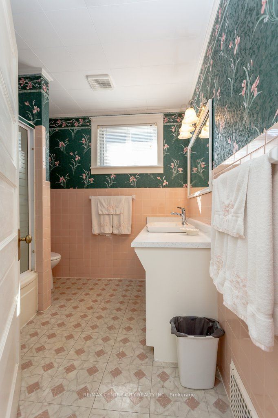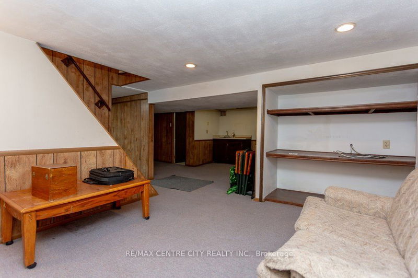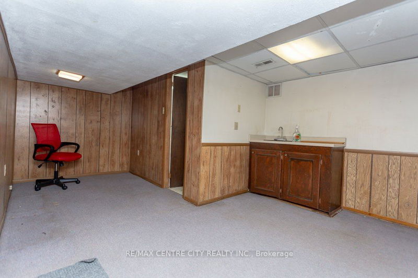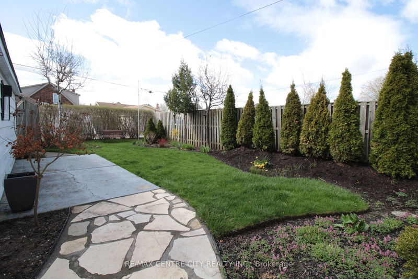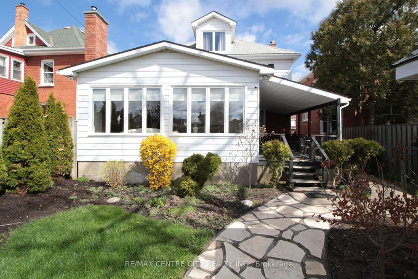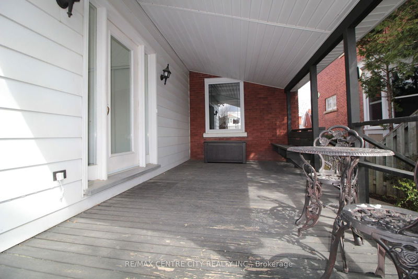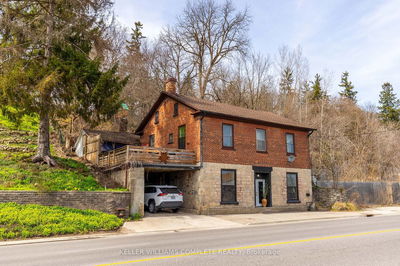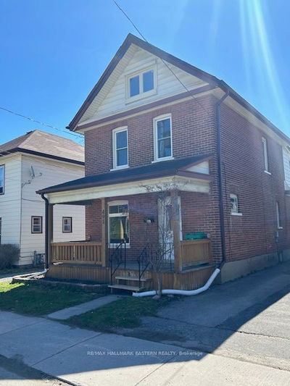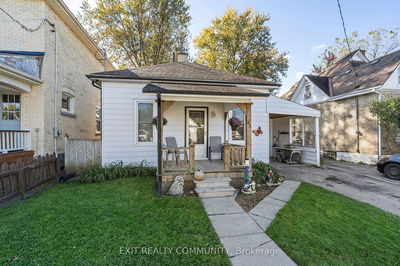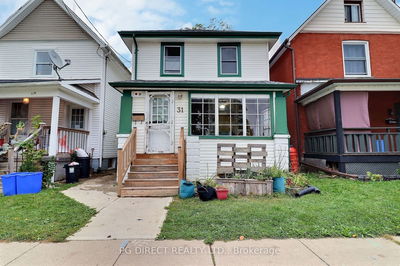Are you looking for a spacious family home? The first time this home has been on the market in over 40 years. A classic red brick 2 1/2 storey with a front porch that spans the entire width of the house. Stunning original wood floors and trim with classic details can be found throughout the house. this beautiful home features 3+1 bedrooms, with 2 full and 2 half baths. A large floor plan offers an open kitchen and living/dining area. The living room has a gas fireplace and loads of large windows that allow beautiful natural light everywhere. A main floor 2 pc bathroom is perfect for guests. The elegant formal dining room is great for seating a large group when entertaining. An additional main floor den and living room features breathtaking Crawford ceilings. Heading upstairs you find three large bedrooms with a full bath and fully finished attic that could be used as a master bedroom with a two-piece ensuite. The basement is finished with a rec room, office and an additional 3 pc bath. Outside is fully fenced, beautifully landscaped, front and rear porch plus a single car garage with rear and front private parking. Potential to convert to a multi-family home.
Property Features
- Date Listed: Wednesday, May 29, 2024
- City: St. Thomas
- Major Intersection: FIRST AVE
- Full Address: 121 FOREST Avenue, St. Thomas, N5R 2J8, Ontario, Canada
- Family Room: Main
- Kitchen: Main
- Living Room: Main
- Listing Brokerage: Re/Max Centre City Realty Inc. - Disclaimer: The information contained in this listing has not been verified by Re/Max Centre City Realty Inc. and should be verified by the buyer.

