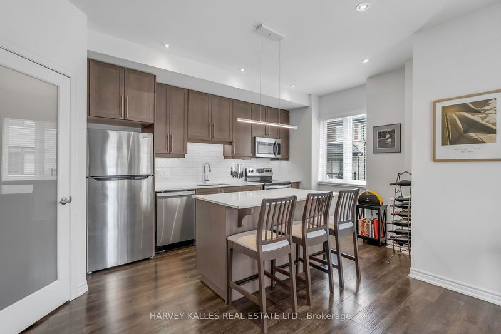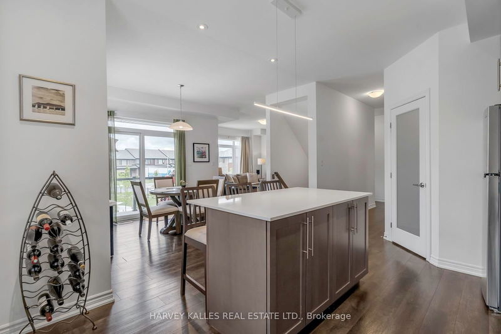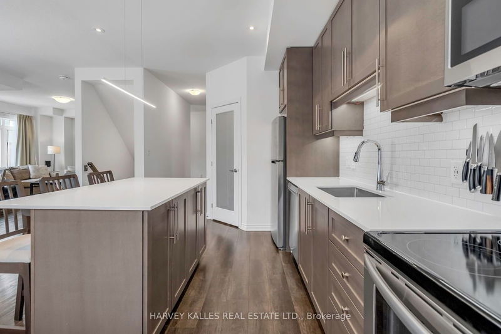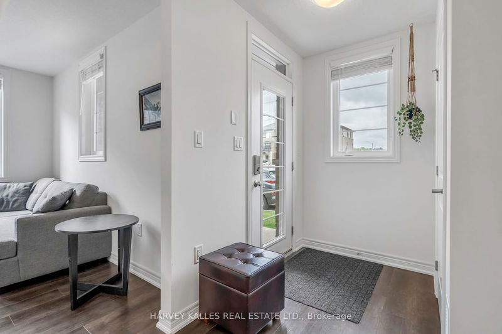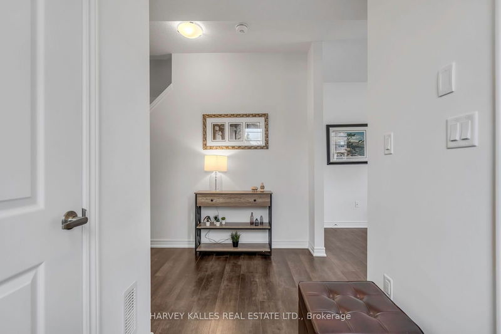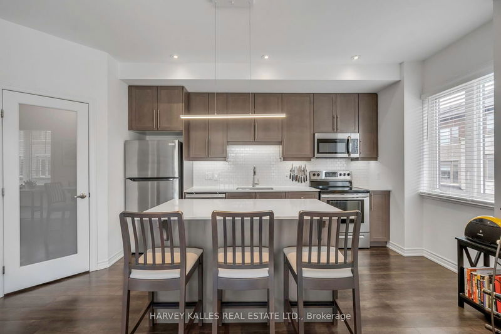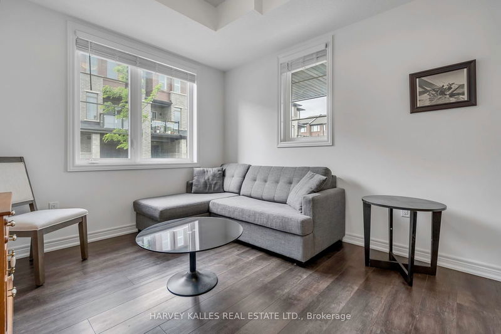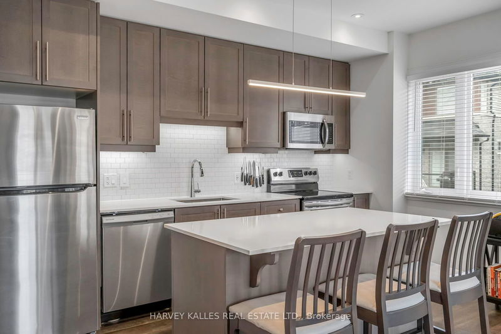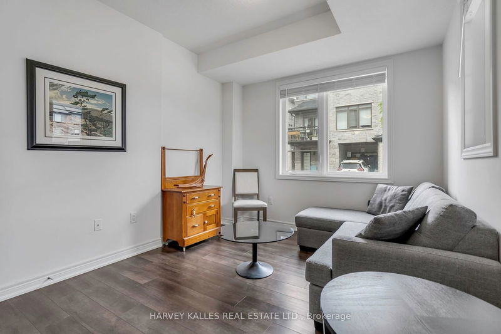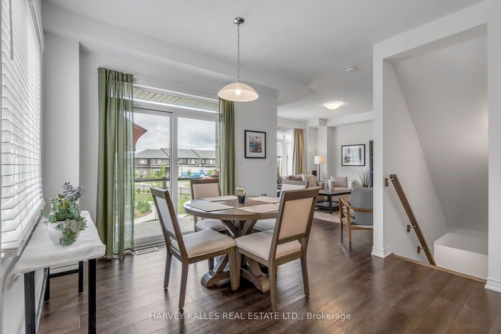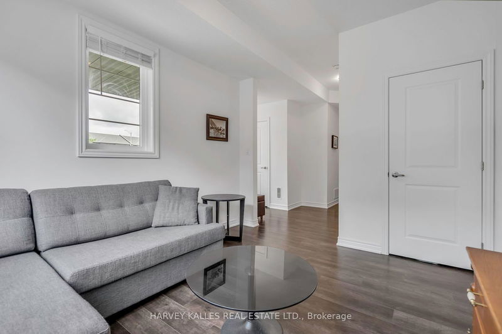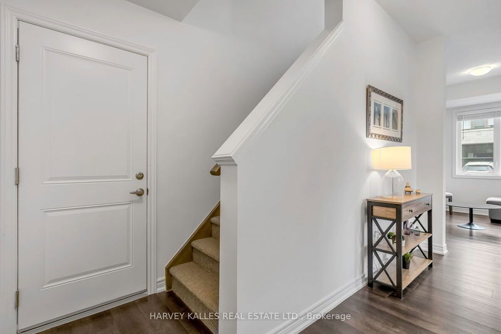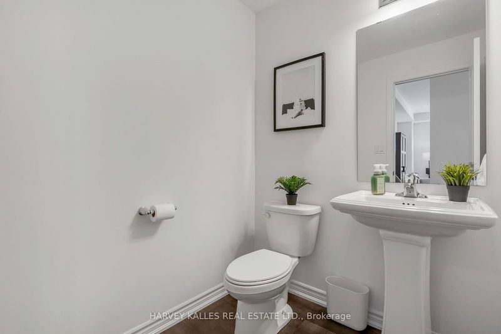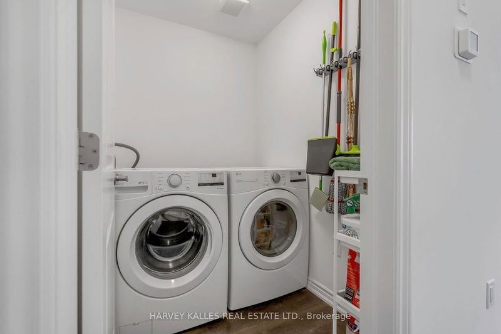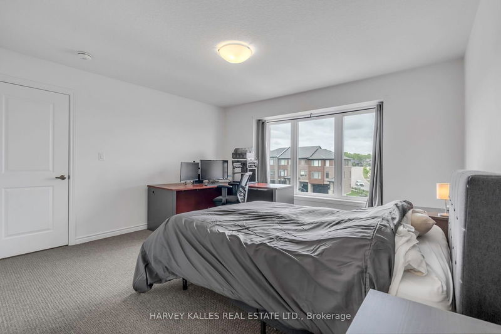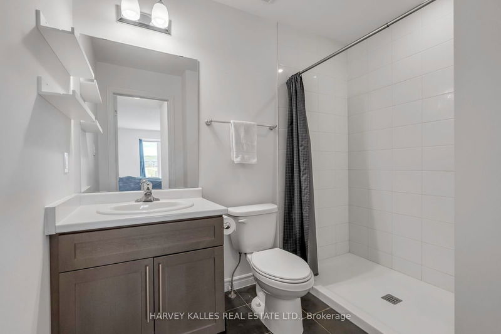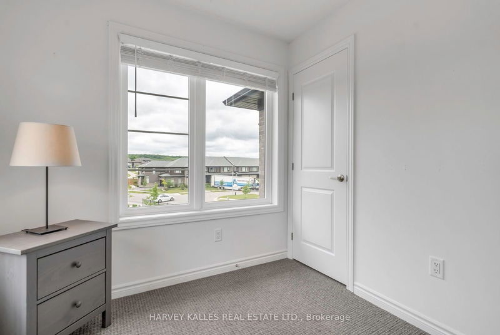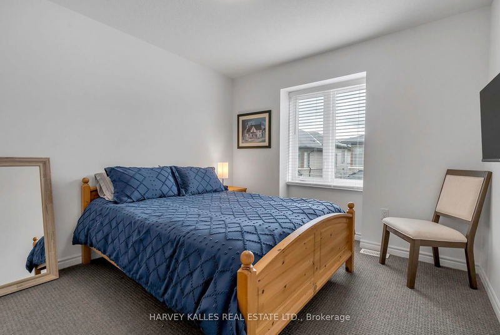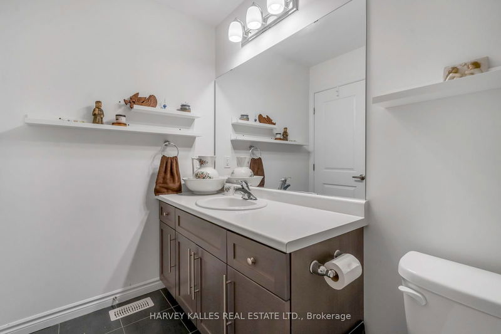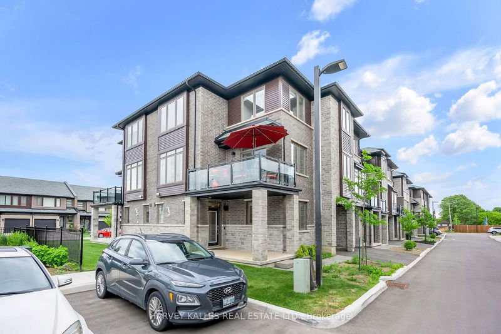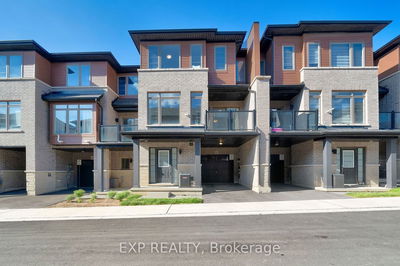Welcome to this rarely offered, bright, and spacious 1753 sq.ft three-story end unit townhome! The open-concept living area welcomes you with abundant natural light, functional space, and modern design. The gourmet kitchen features sleek finishes and premium stainless steel appliances. Upstairs, three generous-sized bedrooms provide ample space and comfort, with the master suite boasting a luxurious ensuite bathroom and walk-in closet. The lower level offers additional living space or a potential fourth bedroom. Enjoy the convenience of living close to schools, parks, trails & wineries! Don't miss the opportunity to call this home.
Property Features
- Date Listed: Thursday, May 30, 2024
- Virtual Tour: View Virtual Tour for 10-5000 Connor Drive
- City: Lincoln
- Full Address: 10-5000 Connor Drive, Lincoln, L3J 0S2, Ontario, Canada
- Kitchen: 2nd
- Listing Brokerage: Harvey Kalles Real Estate Ltd. - Disclaimer: The information contained in this listing has not been verified by Harvey Kalles Real Estate Ltd. and should be verified by the buyer.

