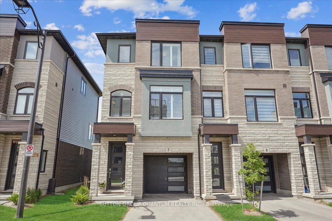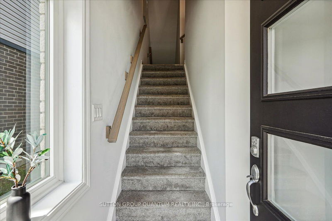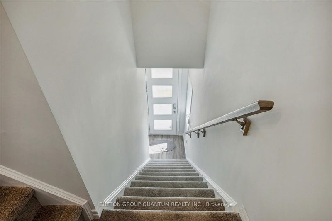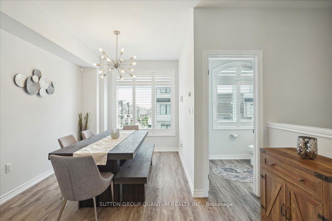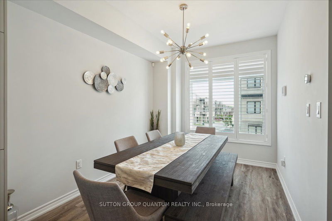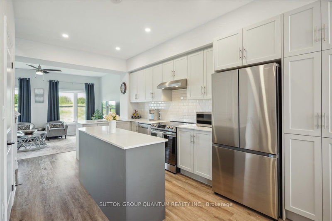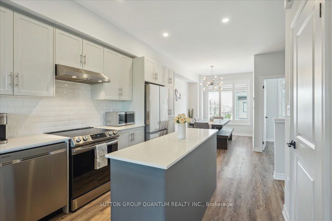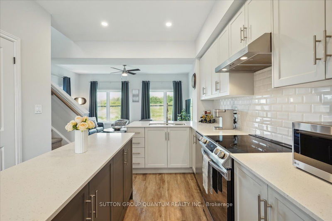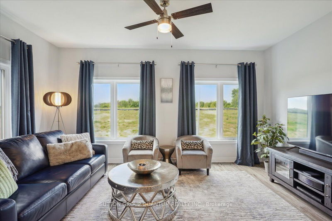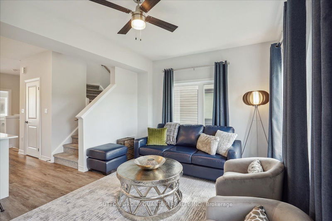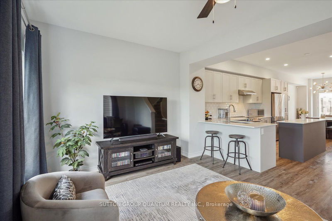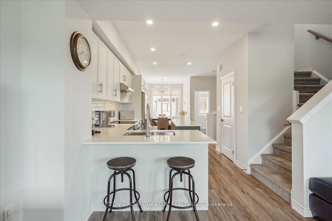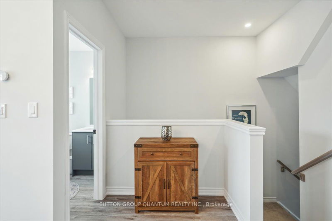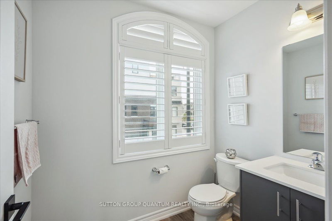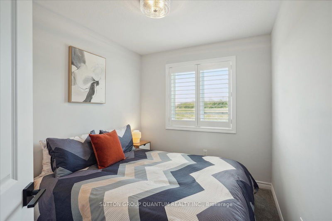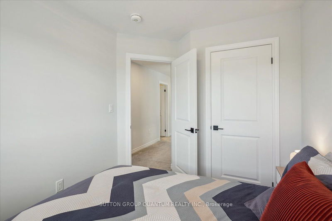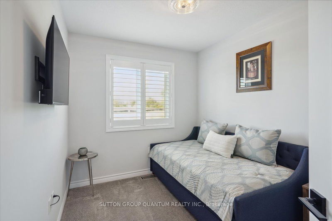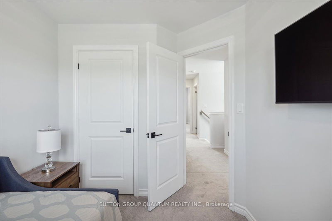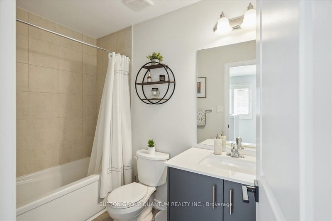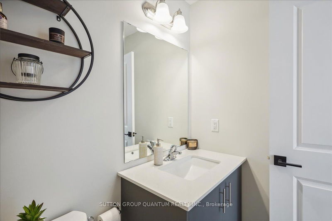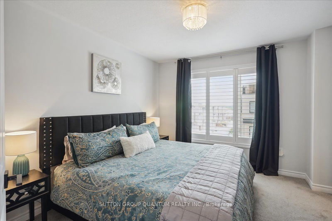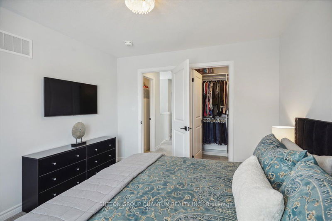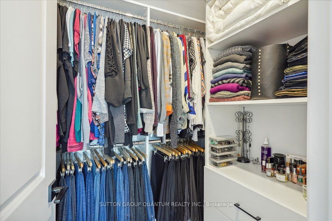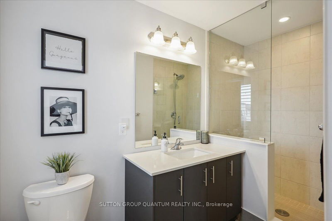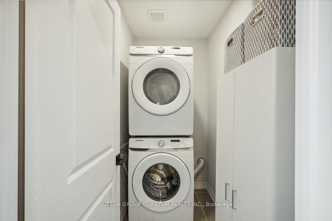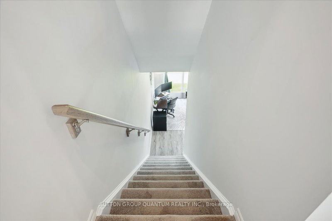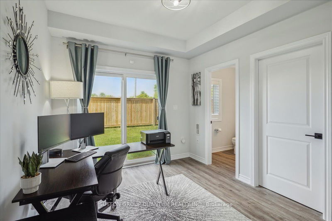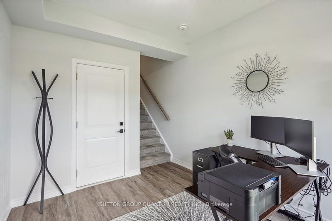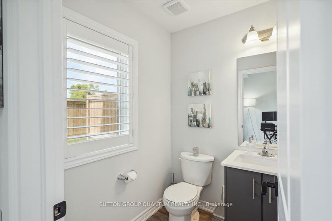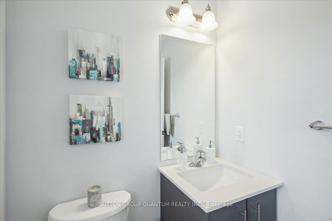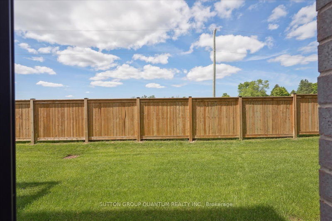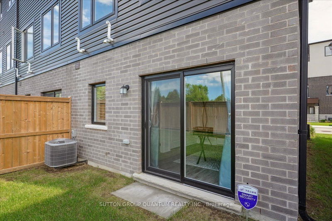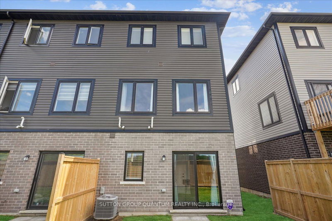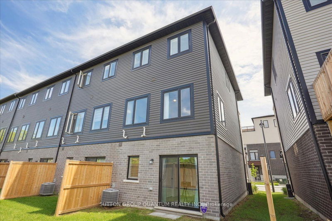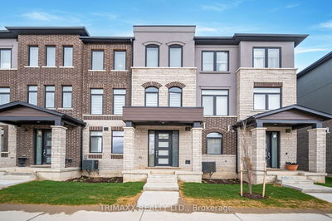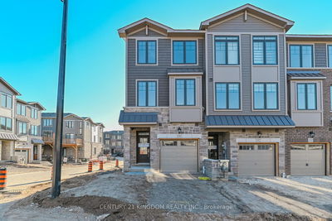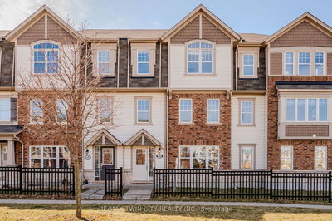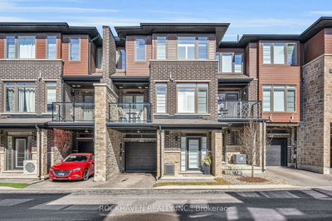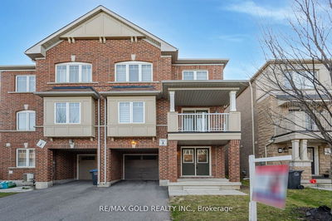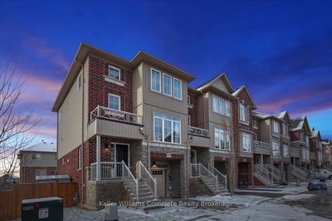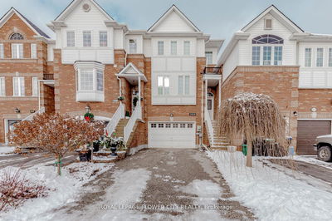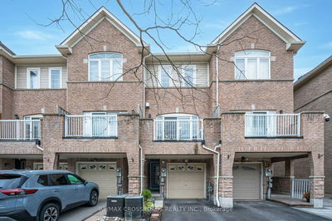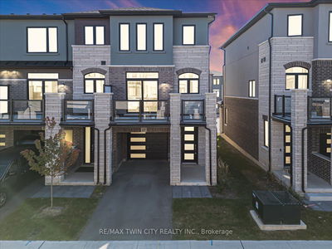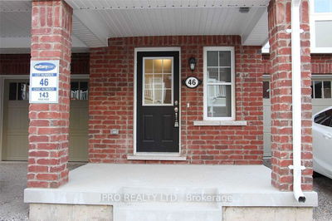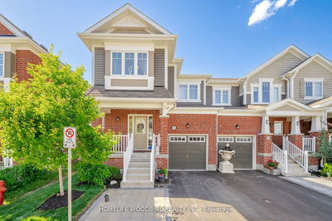Discover The Epitome Of Modern Living In This Meticulously Maintained 3-Story End Unit Townhome Nestled In The Sought-After River Mills Neighborhood Of Cambridge Boasting A Stunning Contemporary Design, This Residence Offers 3 Bdrms And Laundry On The Top Floor, Providing Convenience And Comfort. 2nd Flr Presents An Inviting Open-Concept Layout, Featuring A Spacious Living Room Dining Area & A Stylish Kitchen Adorned W/Stainless Steel Appliances And A Central Island, Perfect For Culinary Enthusiasts And Social Gatherings Alike. With 9' Ceilings On The Ground And Second Levels, The Home Exudes A Sense Of Spaciousness And Sophistication. The Ground Level Hosts A Versatile Office Space, Easily Convertible Into A 4th Bdrm To Suit Your Needs. California Shutters (where installed) Adorn The Windows, Adding A Touch Of Elegance To The Interiors. Retreat To The Serene Primary Bedroom With Its Own 4pc Ensuite, Offering A Private Oasis Within The Home. Additional Amenities Include A 3pc Bathroom On The Top Floor, And 2 Powder Rms On The 2nd & Ground Levels For Added Convenience. Immerse Yourself In Contemporary Luxury And Convenience In This Prime Location, Where Urban Amenities And Natural Beauty Converge Seamlessly.
Property Features
- Date Listed: Friday, May 31, 2024
- City: Cambridge
- Major Intersection: Equestrian Way and Ridge Road
- Kitchen: Open Concept, Stainless Steel Appl, Centre Island
- Living Room: Laminate, Large Window, O/Looks Park
- Listing Brokerage: Sutton Group Quantum Realty Inc. - Disclaimer: The information contained in this listing has not been verified by Sutton Group Quantum Realty Inc. and should be verified by the buyer.

