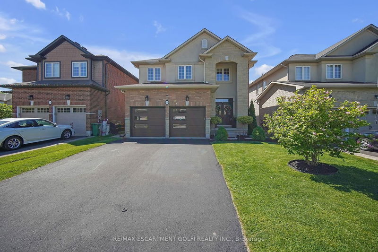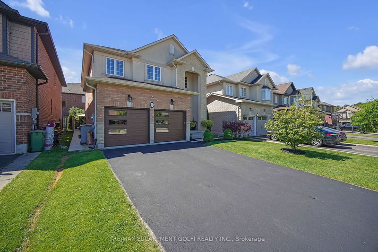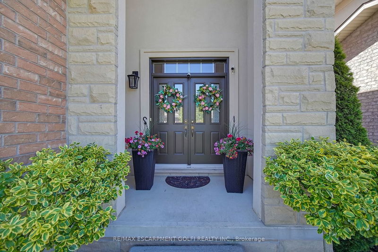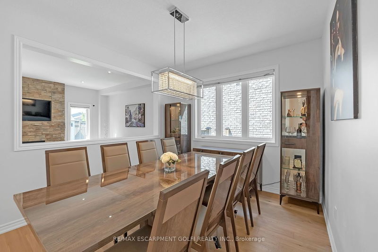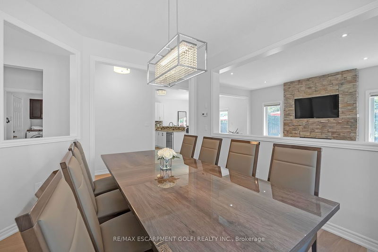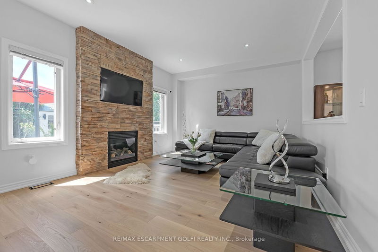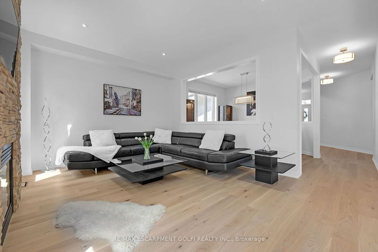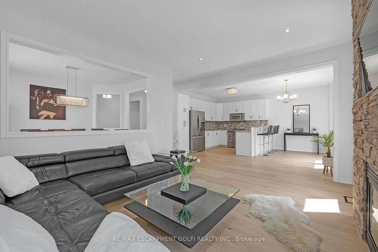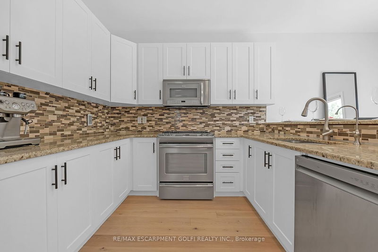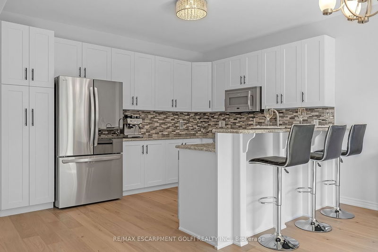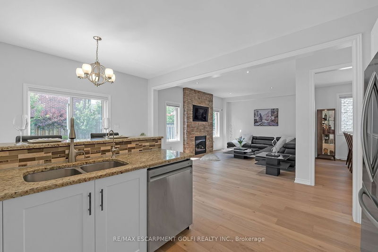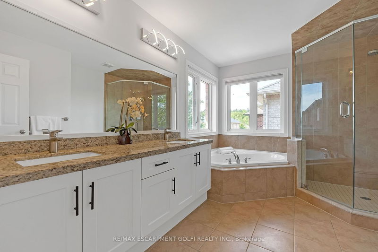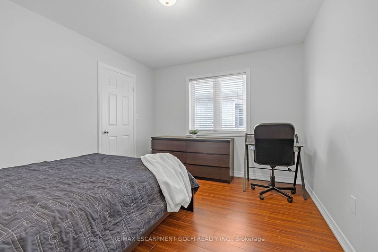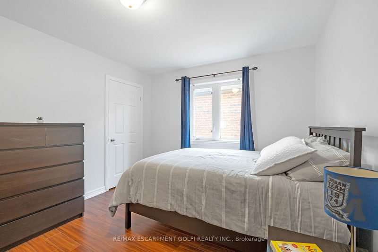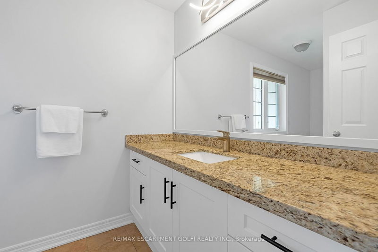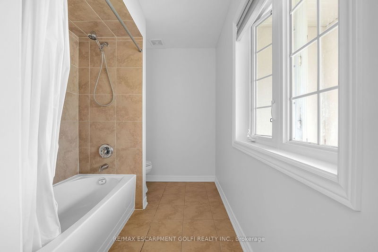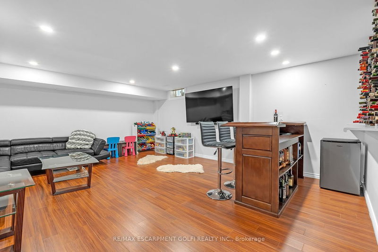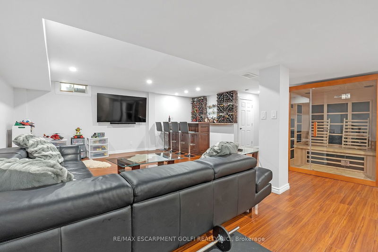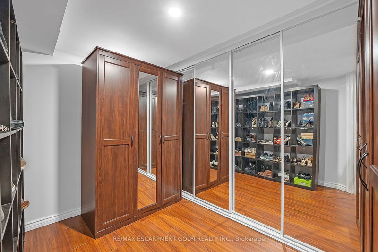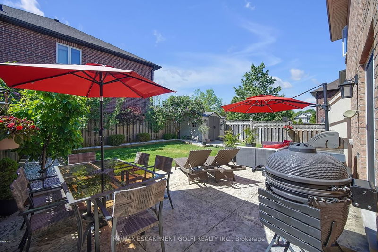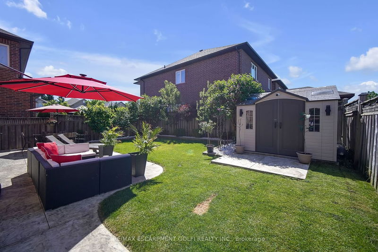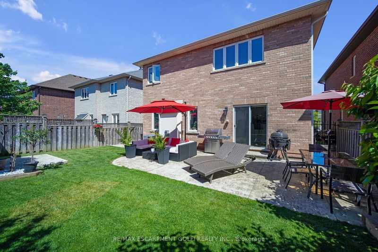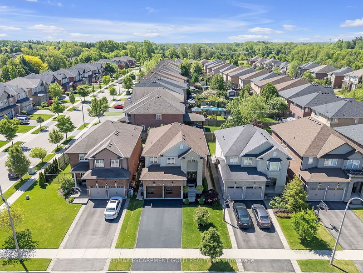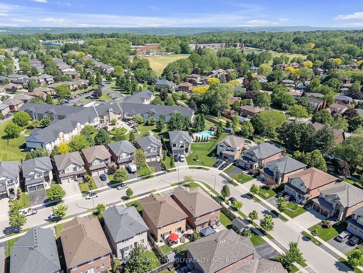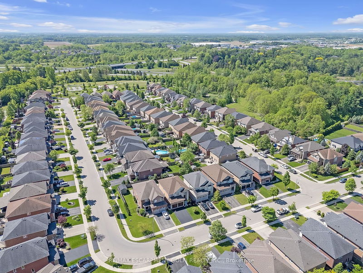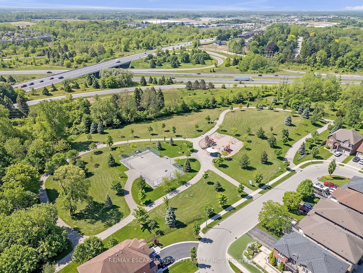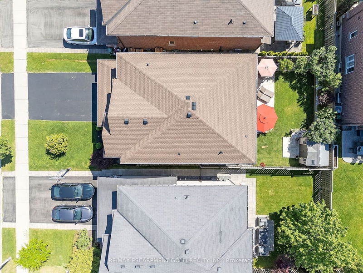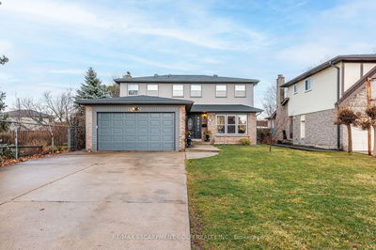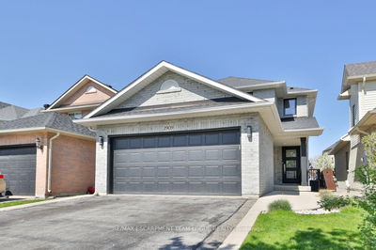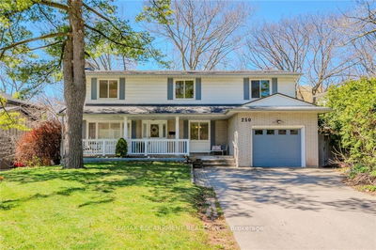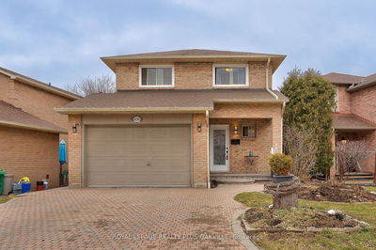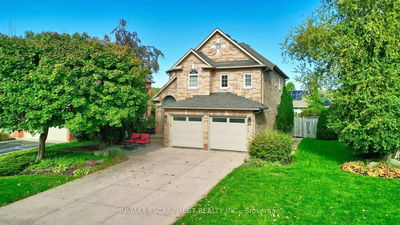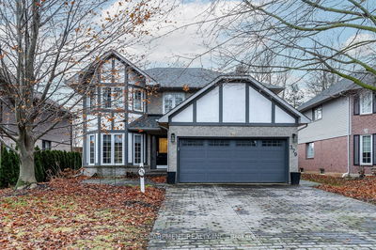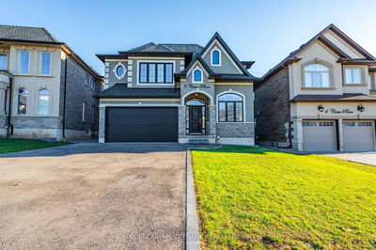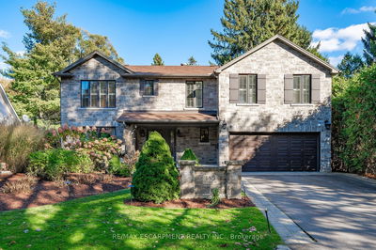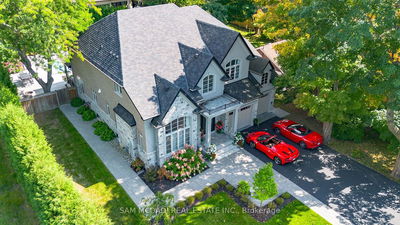This is the home you have been waiting for! Shows 10+++. in family friendly area, 2 parks for the kids and Dundas valley trails and rec center and soccer fields steps away. Custom built all brick 2 story 4br. 4 baths, 2 car garage with parking for 4 cars, fully fenced lot, with loads of upgrades and fully finished basement. (app 3000 sq ft of finished living space). 9 ft main ceilings, bright natural light throughout. Recent renos include 24 cabinet reface, engineered hardwood flooring, baseboards, paint, basement 2 pc bath, 23 Ss fridge and dishwasher, Kohler toilets, 22 Garage doors, lighting fixtures, 21 shingles (50 yr), metal racks in garage, 20 granite countertops in bathrooms, 19 Exterior landscaping with fruit trees, stamped concrete patio and Costco garden shed on concrete pad and electrical, natural gas bbq line, added attic insulation at time of build (very efficient low heating costs). Owned tankless HWT. This home must be seen, Don't delay book your private viewing now. High walk score, close to schools, parks, shopping, transportation and amenities. Move in ready with nothing to do but enjoy! This home is priced to sell and won't last and rarely are available in this area, call now before it's gone.
Property Features
- Date Listed: Thursday, May 30, 2024
- City: Hamilton
- Neighborhood: Ancaster
- Major Intersection: Speers Rd
- Living Room: Fireplace
- Kitchen: Granite Counter
- Family Room: 2 Pc Bath
- Listing Brokerage: Re/Max Escarpment Golfi Realty Inc. - Disclaimer: The information contained in this listing has not been verified by Re/Max Escarpment Golfi Realty Inc. and should be verified by the buyer.

