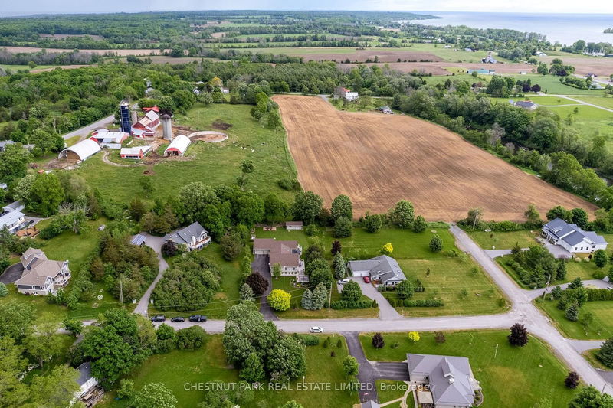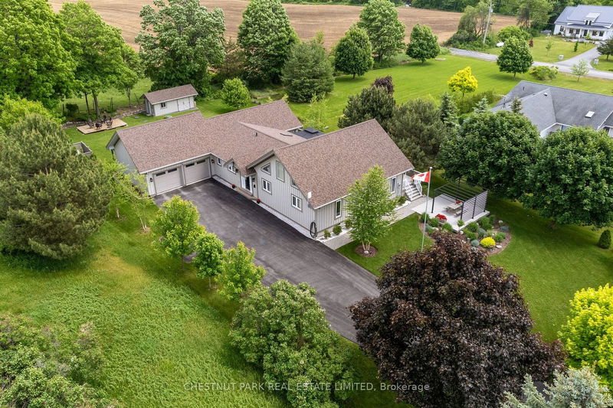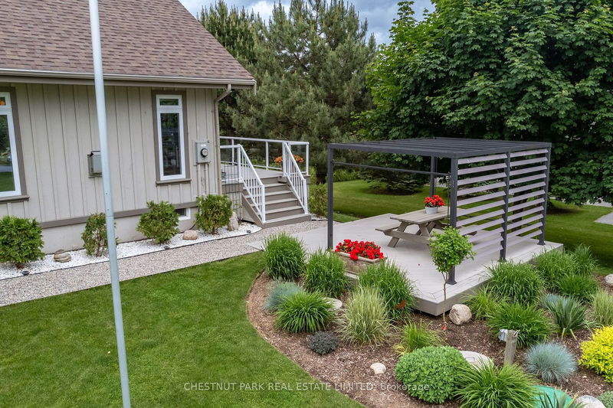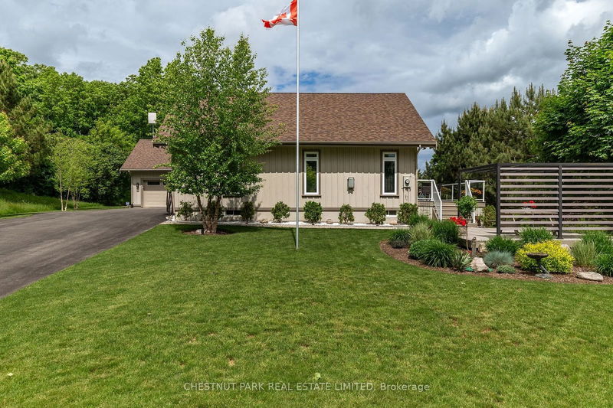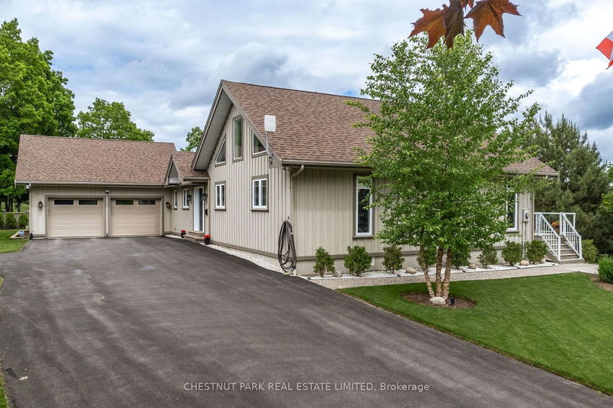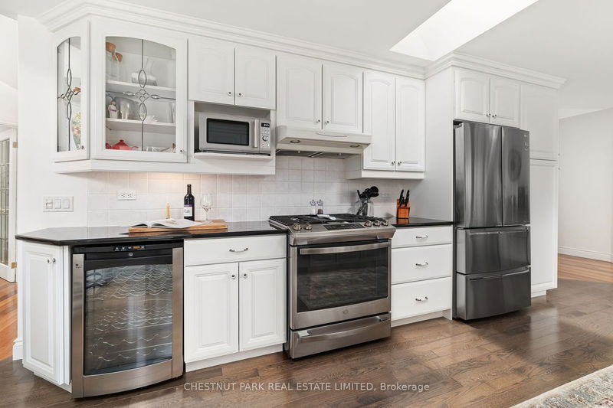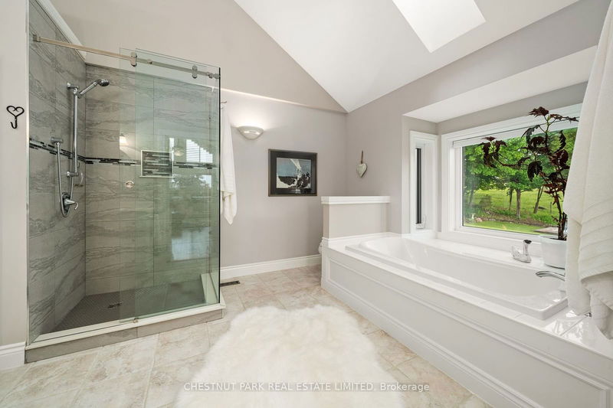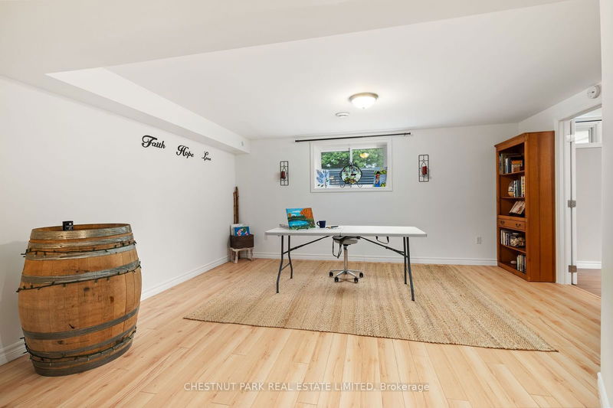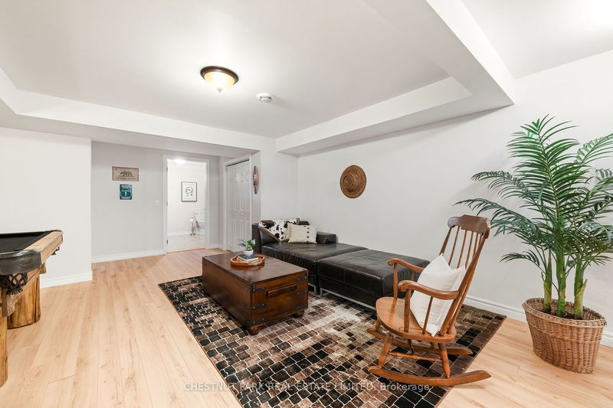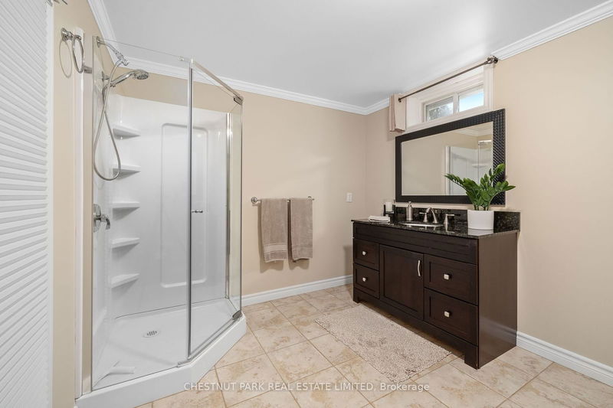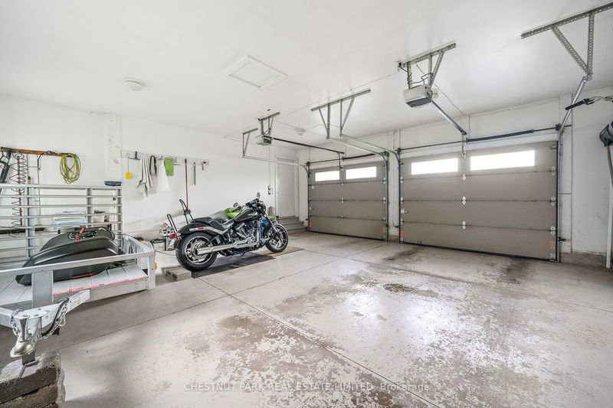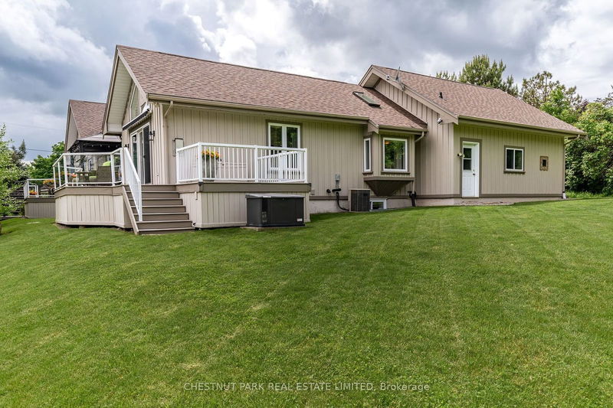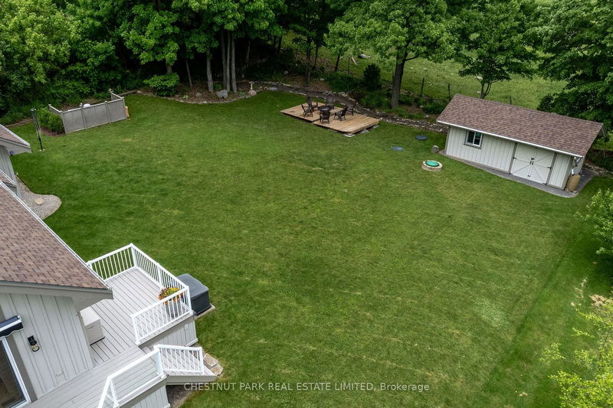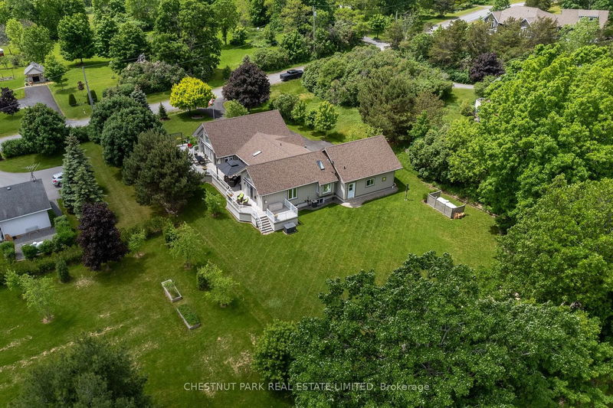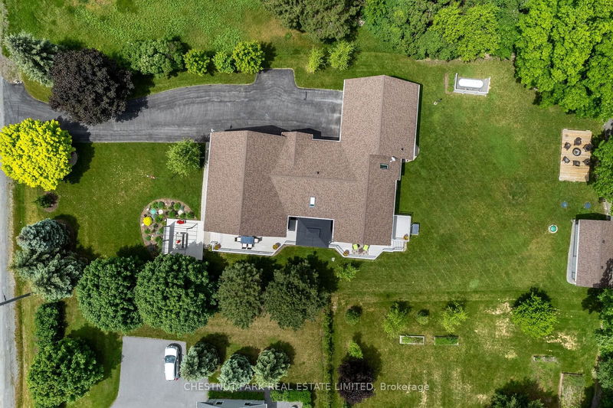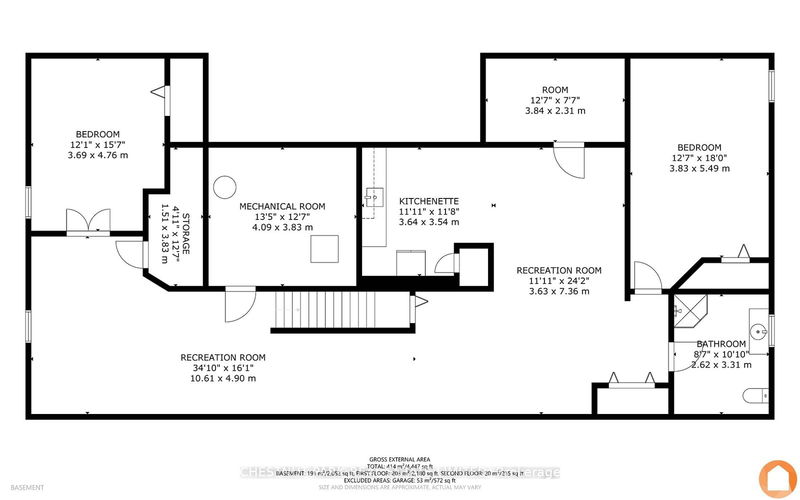Only 10 minutes from Picton! Excellent water supply year-round! The delights of Waupoos - including a full-service marina, renowned restaurants & wineries - are mere minutes away! Bell FIBE internet & cable available! Experience luxurious living in this exquisite chalet-style residence, nestled in a quiet neighbourhood, bordering on the shores of Smiths Bay in beautiful Prince Edward County. This custom-built home, maintained with meticulous care & attention to detail, offers over 4,000 square feet of functional living space. Step inside to discover an open concept layout with a chef's kitchen, and a spacious great room with propane fireplace, soaring ceilings & ample windows flooding the space with natural light. The loft above is an added bonus space, perfect for a home office. The main level is completed with a generous primary suite with its own propane fireplace & an elegant ensuite overlooking the backyard, as well as a guest bedroom, full bath & main floor laundry. As you explore further, the lower level unfolds to reveal two more large bedrooms, full bath, and a spacious recreation area equipped with a kitchenette and pool table, perfect for entertaining or could be easily utilized for an in-law suite. The attached double garage & oversized garden shed provide extra storage for all of your needs. Outside, the manicured lawn and gardens create a serene backdrop for the expansive deck space that offers multiple seating areas with awnings and pergolas, perfect for hosting gatherings or simply soaking in the peaceful surroundings. Municipal waterfront access is located within the cul-de-sac. Many updates have been done, including a new roof in 2023, freshly painted interior/exterior/shed, decks attached to house have been sanded & stained, house is wired to generator, well has cistern & trickle system installed for ample water supply. Embrace the best of both worlds in this idyllic retreat that seamlessly blends rural charm with modern conveniences!
Property Features
- Date Listed: Thursday, May 30, 2024
- Virtual Tour: View Virtual Tour for 43 Smiths Bay Avenue
- City: Prince Edward County
- Neighborhood: North Marysburgh
- Major Intersection: County Rd 8 to Smiths Bay Ave
- Full Address: 43 Smiths Bay Avenue, Prince Edward County, K0K 2T0, Ontario, Canada
- Living Room: Gas Fireplace
- Kitchen: Main
- Kitchen: Lower
- Listing Brokerage: Chestnut Park Real Estate Limited - Disclaimer: The information contained in this listing has not been verified by Chestnut Park Real Estate Limited and should be verified by the buyer.


