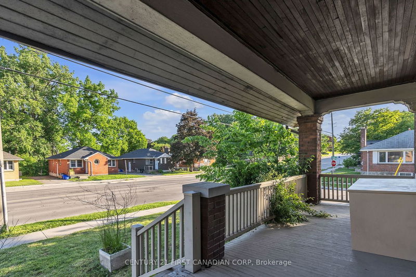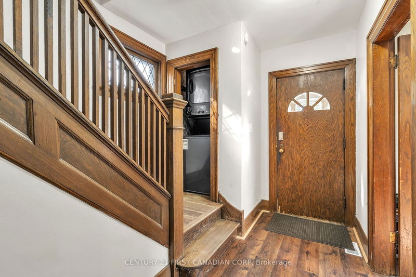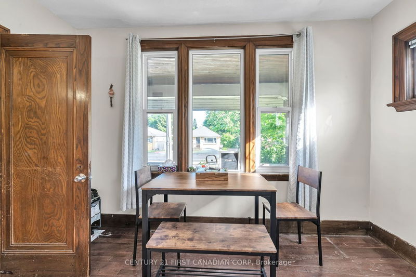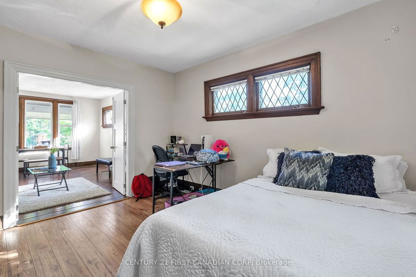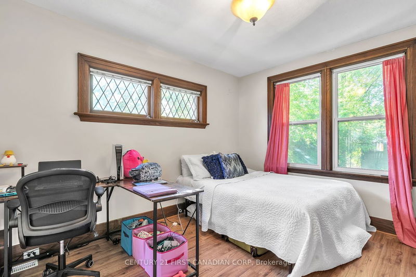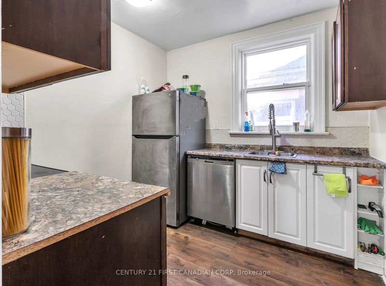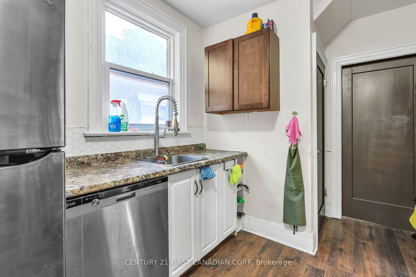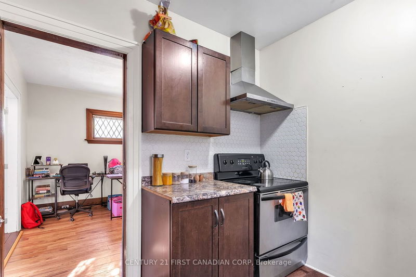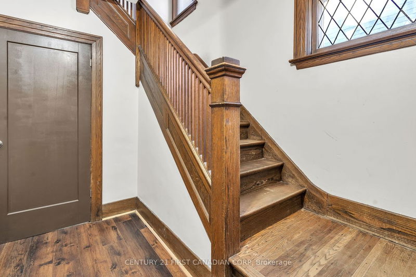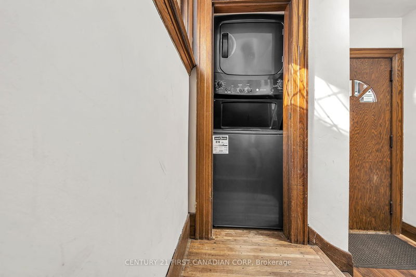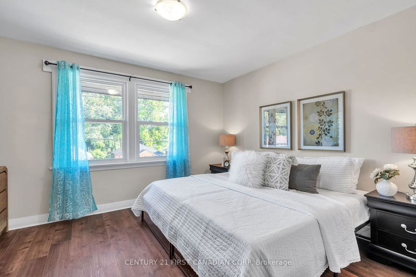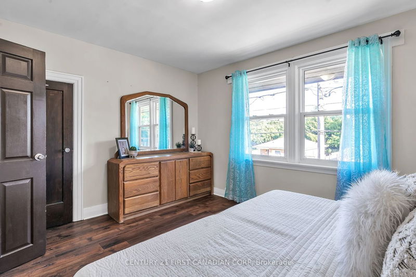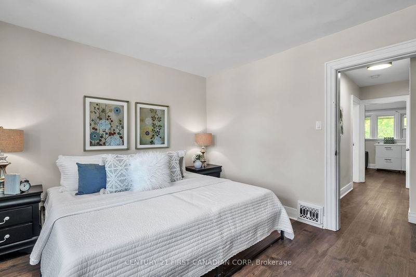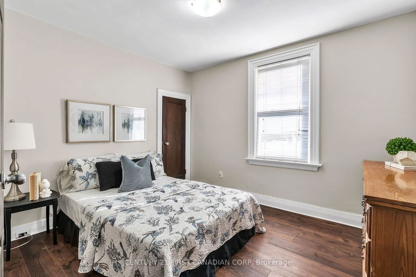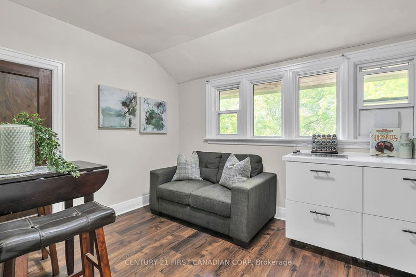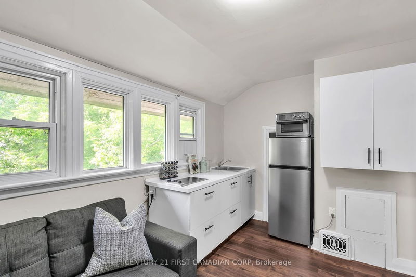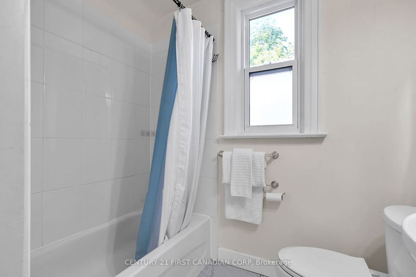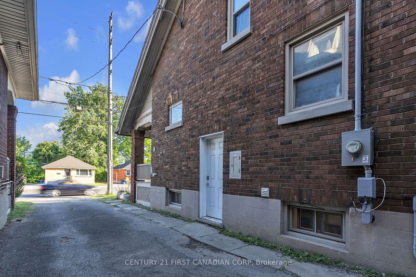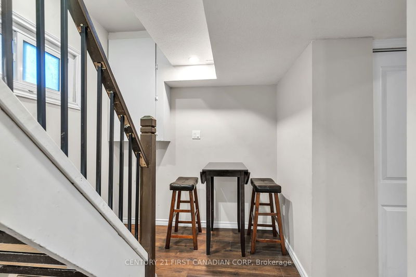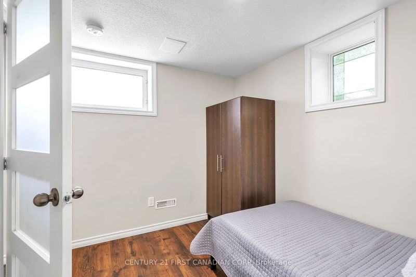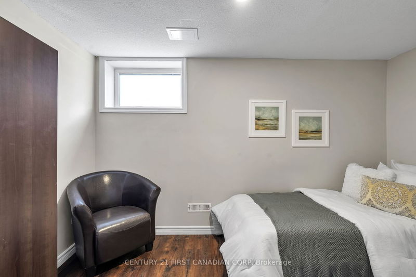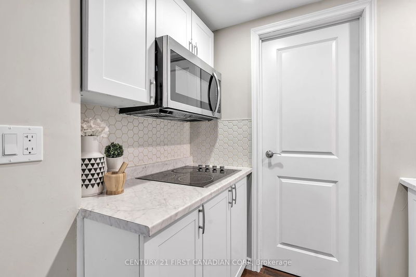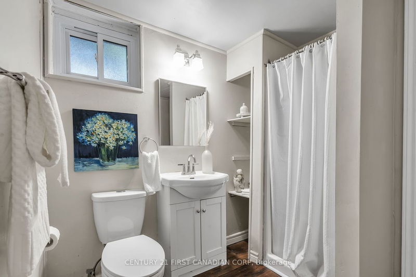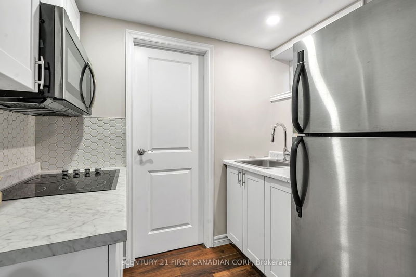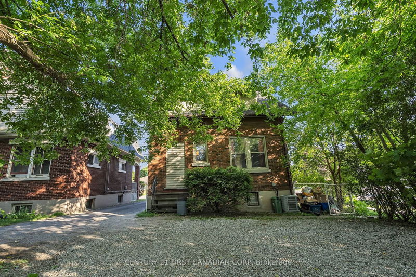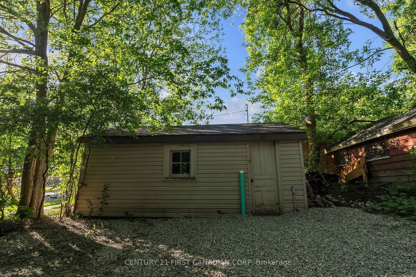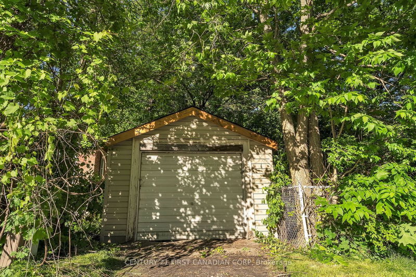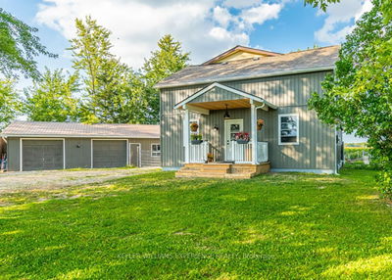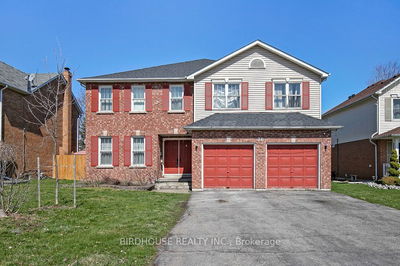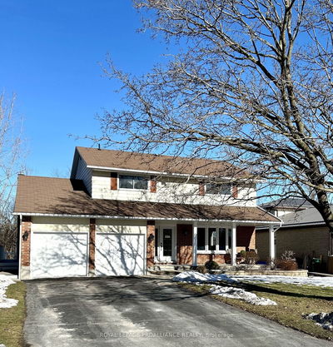Investors and families let your imagination fly, a property with 3 units, 3 kitchens, 5 bedrooms, 3 bathrooms and 2 laundry sets. Welcome to a great Oxford St. location close to Western University, Fanshawe College, University Hospital, bus routs, shopping mall and downtown. This solid brick 2 story home carries City of London rental licence. Main floor consists of a spacious living room/dining room, newer kitchen, washer/dryer & large bedroom with 3 Piece ensuite. Upstairs offers a separate unit of 2 very spacious bedrooms, updated 4 piece bath, and newer kitchen living area. Lower level with separate entrance renovated in 2021 provides 2 bedrooms with egress windows, living/common area, combined kitchen, laundry, washer & dryer plus 3 Piece bath. Total rent is $4,400 plus utilities ($1,550+$1,450+$1,400), anticipating $4,900 plus utilities starting September. On demand water heater, central air & gas furnace, in-duct smoke/carbon monoxide interconnect detection system on all 3 floors with fire/sound retardant insulation in basement. Recent improvements include: Main floor bath, flooring on main/upper, Central Air, 200amp electrical panel and upstairs kitchen. 3 Parking spaces plus additional private garage opens to side street and offers 60amp sub-panel suitable for EV (electric vehicles) - currently rents out $150/month. This turn-key investment property won't last long! Book your private showing today!
Property Features
- Date Listed: Friday, May 31, 2024
- City: London
- Major Intersection: Gower St.
- Full Address: 107 Oxford Street W, London, N6H 1R8, Ontario, Canada
- Living Room: Main
- Kitchen: Main
- Kitchen: 2nd
- Kitchen: Lower
- Living Room: Lower
- Listing Brokerage: Century 21 First Canadian Corp - Disclaimer: The information contained in this listing has not been verified by Century 21 First Canadian Corp and should be verified by the buyer.



