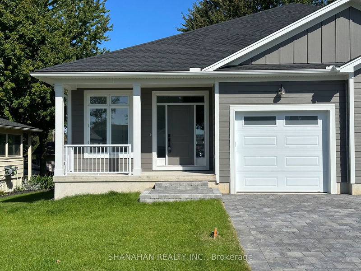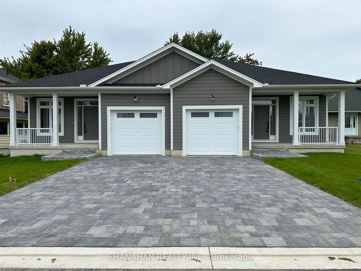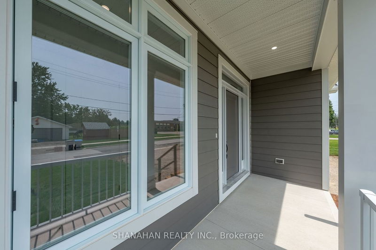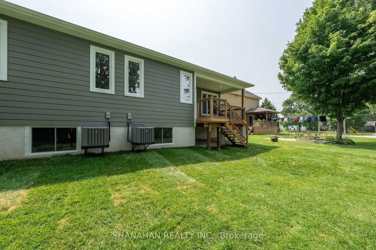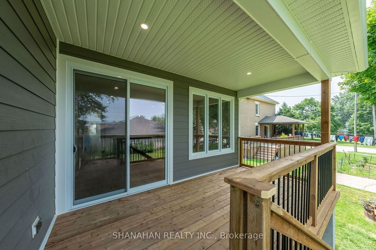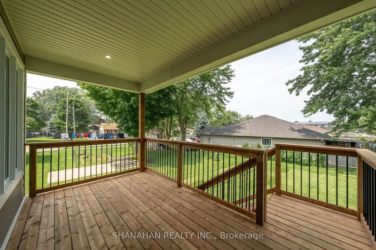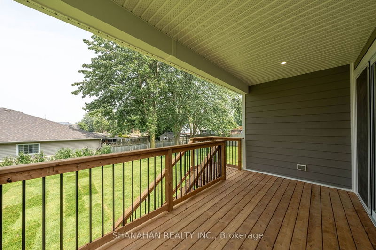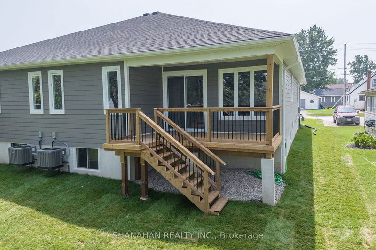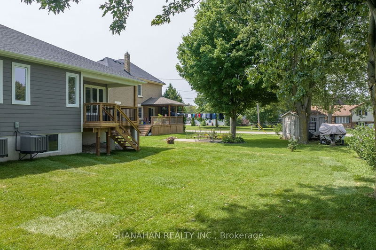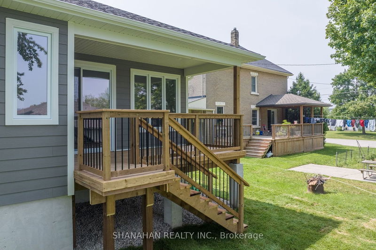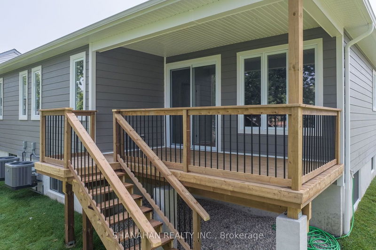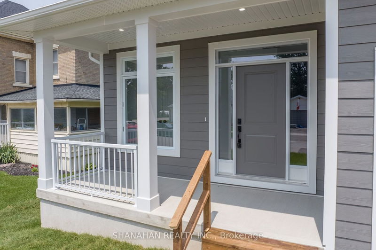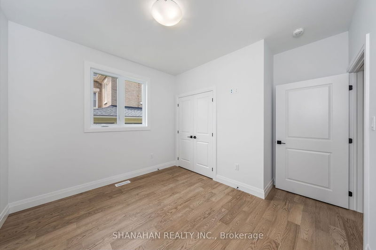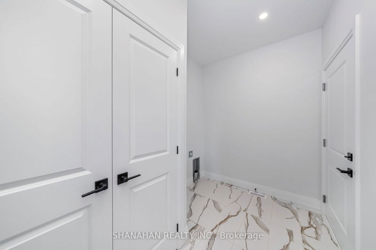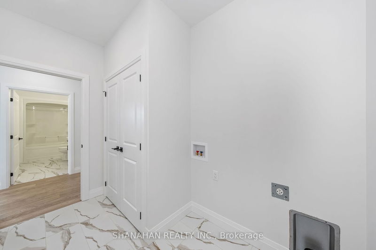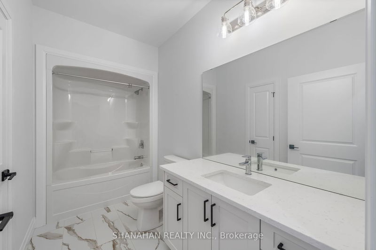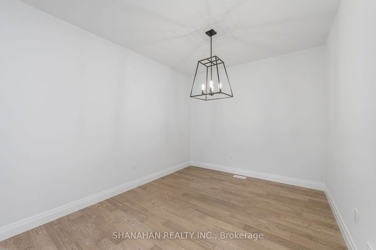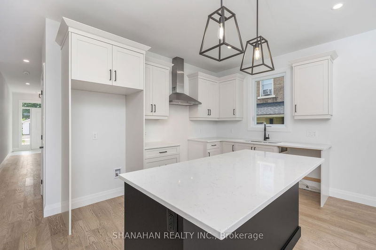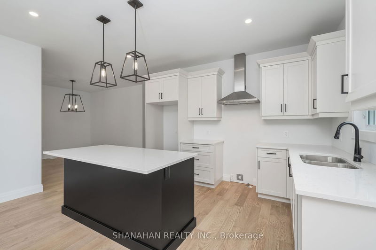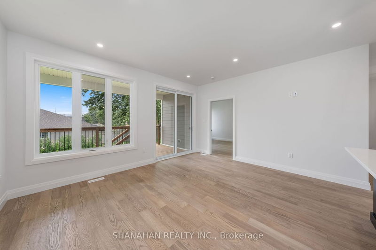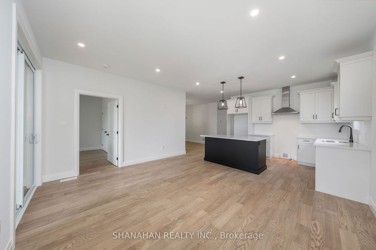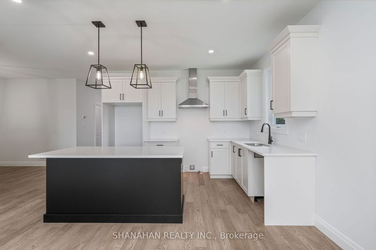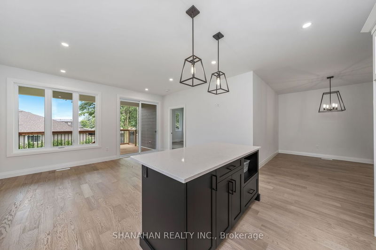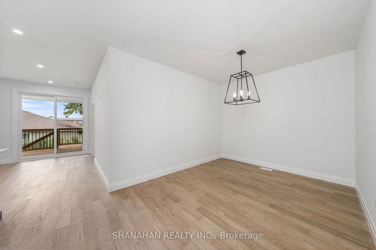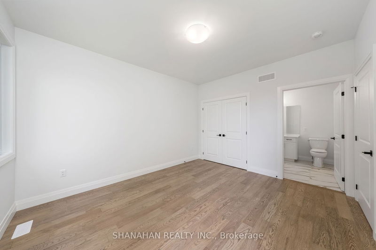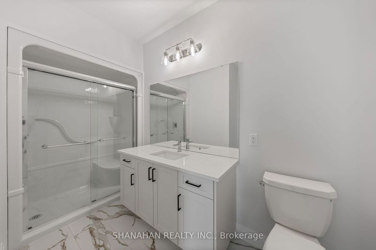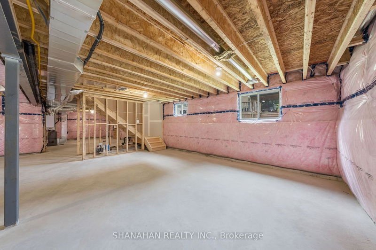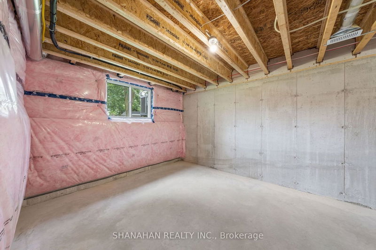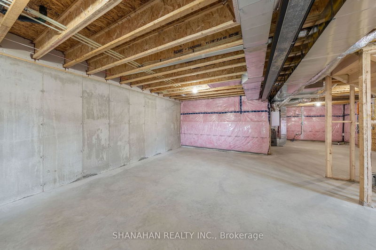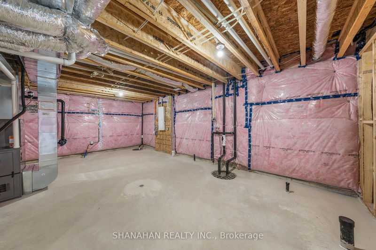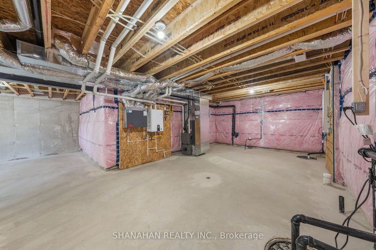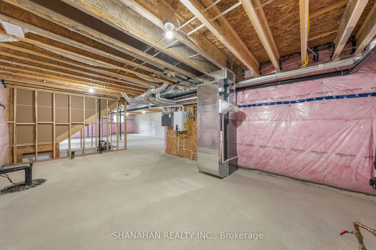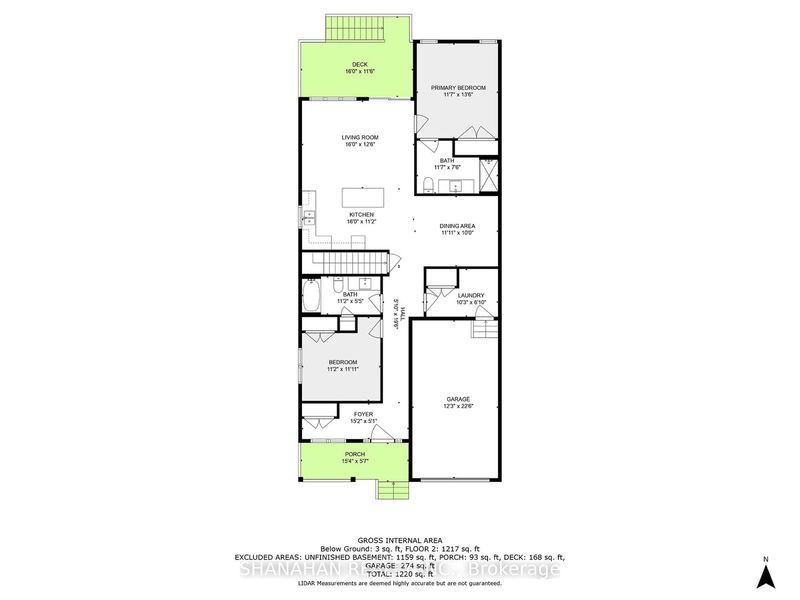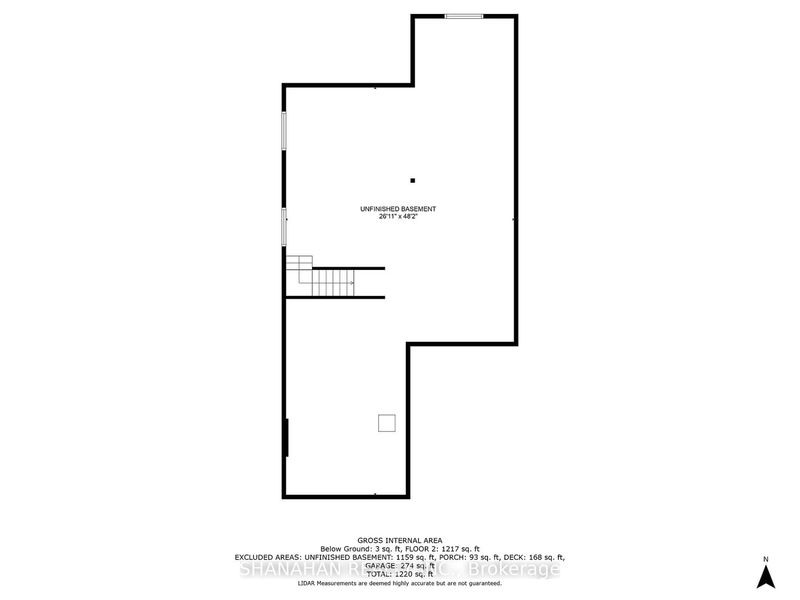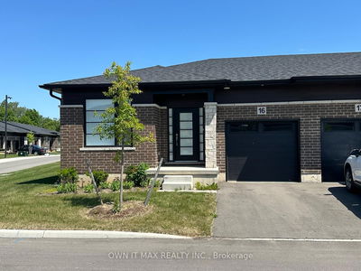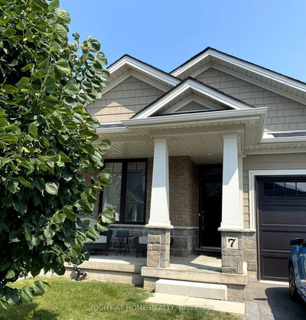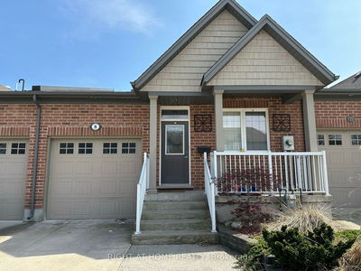wow! Is what you say when you view this brand new quality and custom-built home with 2 bedrooms, 2 full bathrooms, upgraded high-end finishes, such as the "hardy board" exterior, the quartz counter tops and island in the kitchen and both baths. Large master with 4pc ensuite. The on-demand gas water heater is owned! As a further bonus the private covered rear deck is already completed and gas bbq ready, and high-speed fibre optic internet from Brooke telecom is already installed! Enjoy a well planned layout designed for many uses and your convenience with garage entry, and main floor laundry. The bright and expansive lower level is ready for finishing to suit your specific needs. It boasts a roughed in bathroom, high ceilings and large windows. All mechanical equipment such as furnace, electrical, water heater etc are smarty grouped in one area. The walk score is excellent! Centrally located close to schools, grocery shopping, the new community arena/YMCA and the downtown core. rear yard with mature shade trees at the back of the fence. Property is also for sale MLS#X8132518
Property Features
- Date Listed: Friday, May 31, 2024
- Virtual Tour: View Virtual Tour for 397 Victoria Street
- City: Warwick
- Neighborhood: Watford
- Full Address: 397 Victoria Street, Warwick, N0M 2S0, Ontario, Canada
- Living Room: Main
- Kitchen: Main
- Listing Brokerage: Shanahan Realty Inc. - Disclaimer: The information contained in this listing has not been verified by Shanahan Realty Inc. and should be verified by the buyer.

