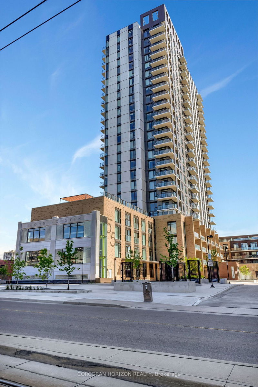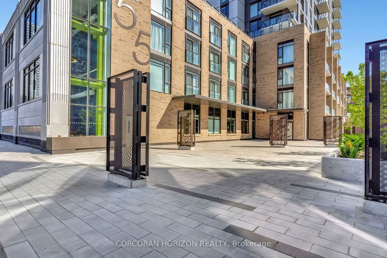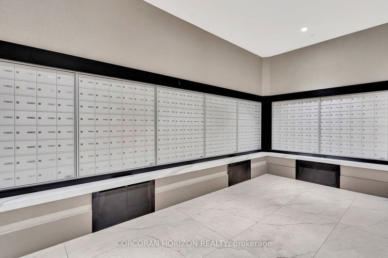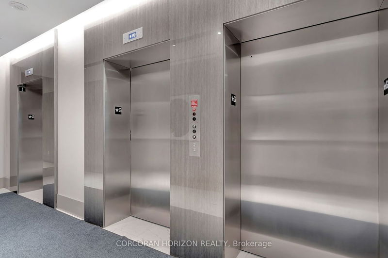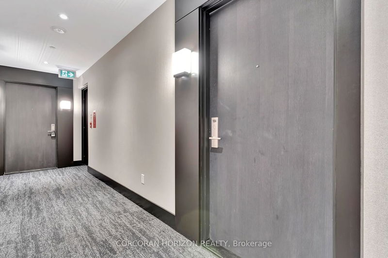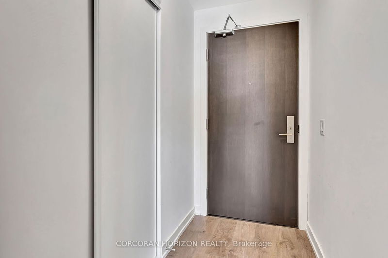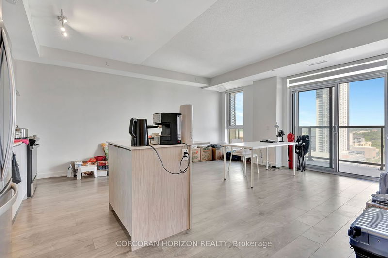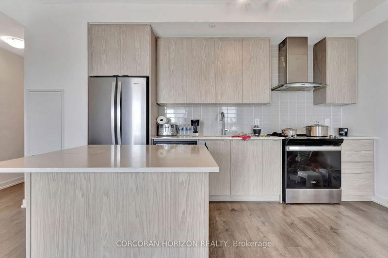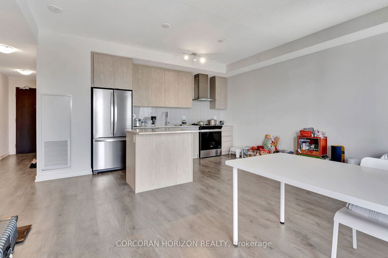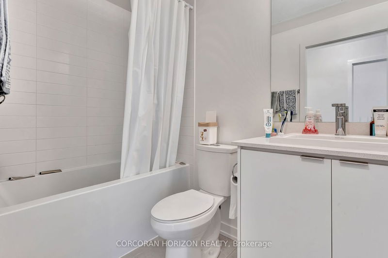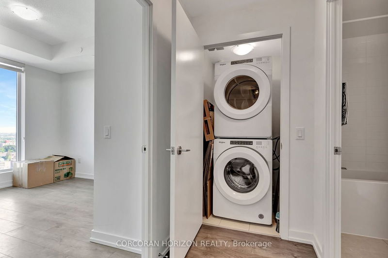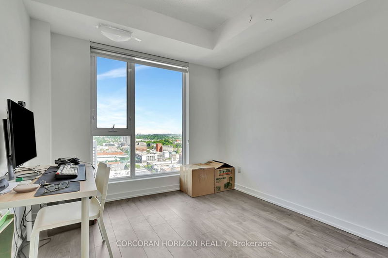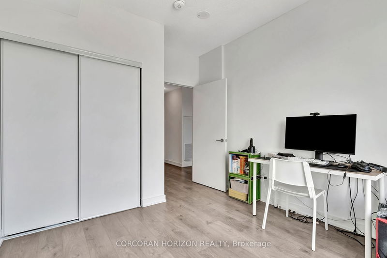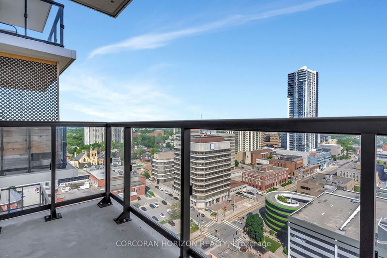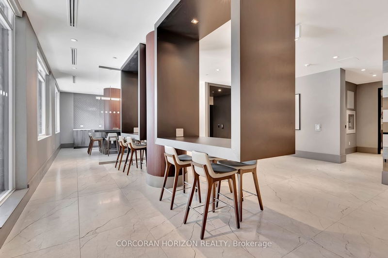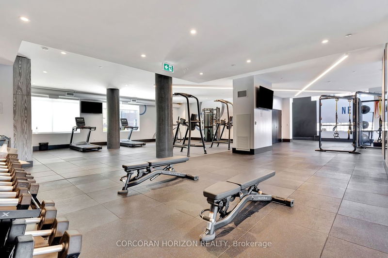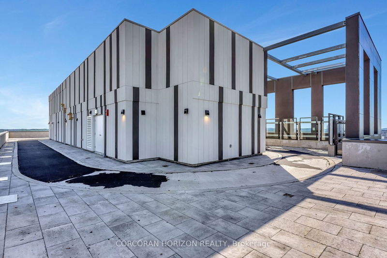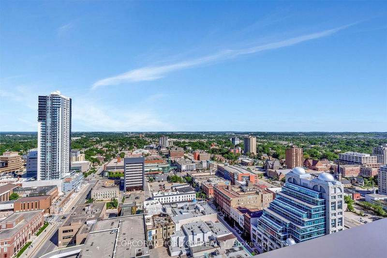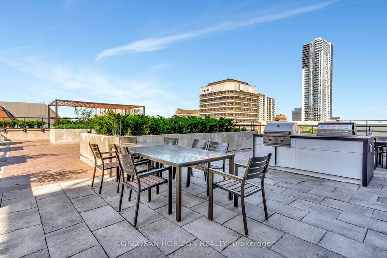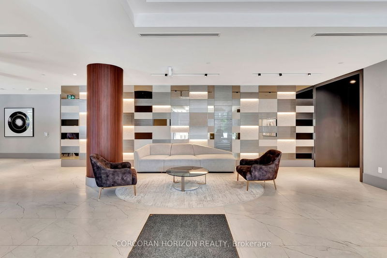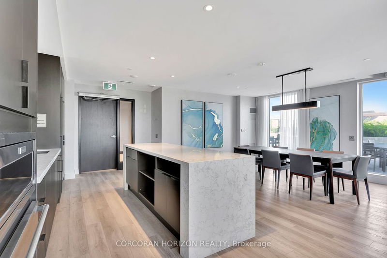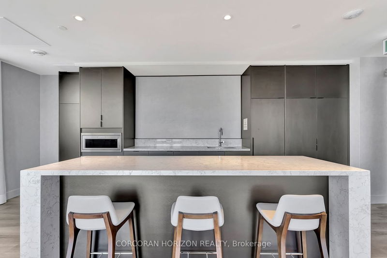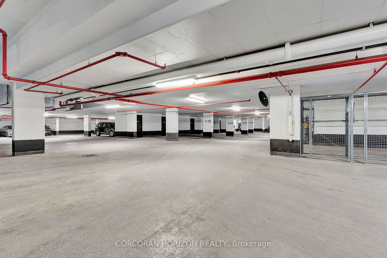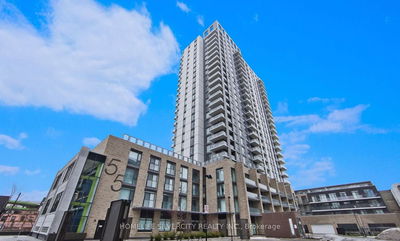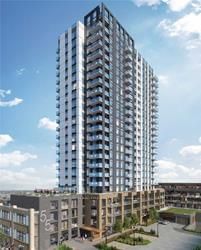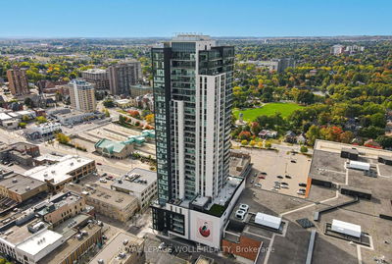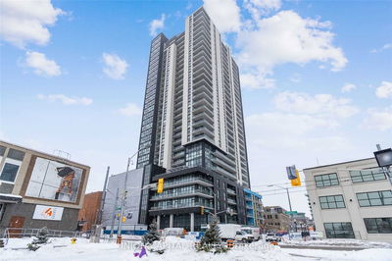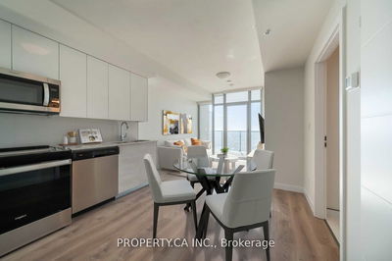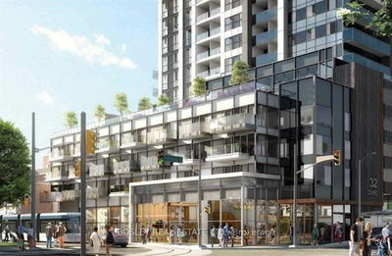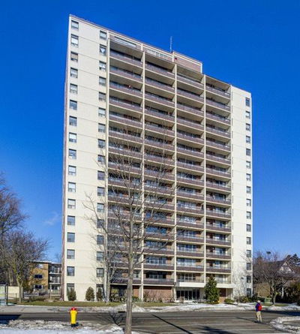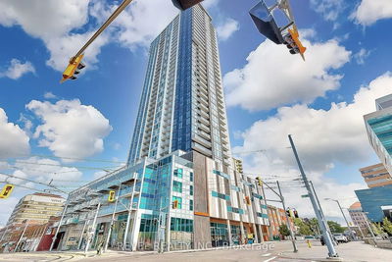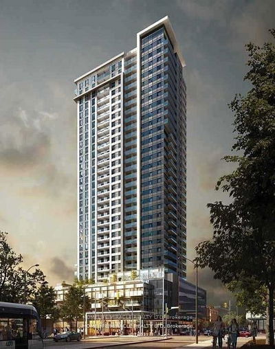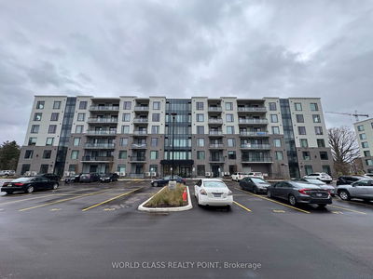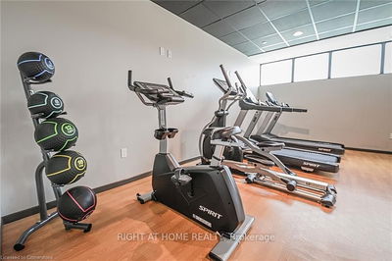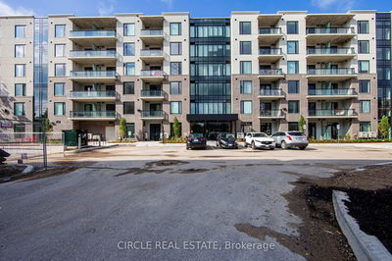Welcome to 1804-55 Duke St W, an inviting condo unit in the heart of Kitchener, perfect for those seeking urban living at its finest. This one-bedroom, one-bathroom gem comes complete with a garage parking space for your convenience. Step inside to discover an open layout with expansive windows, bathing the space in natural light and making it ideal for both living and entertaining. The kitchen boasts stainless steel appliances and ample storage, while the bedroom offers a cozy retreat from the bustling city life. The updated bathroom features a deep tub and tiled shower, adding a touch of luxury to your daily routine. Hardwood floors throughout and in-suite laundry further enhance the comfort and convenience of this unit. The building offers an array of amenities, including a bike locker, fitness center, rooftop patio, and communal lounge area, providing additional spaces for relaxation and recreation. Venture outside, and you'll find yourself immersed in the vibrant downtown core of Kitchener. From trendy eateries to boutique shops, everything you need is just steps away. Nearby parks like Victoria Park offer serene green spaces for leisurely strolls or picnics by the lake. Thanks to its proximity to public transportation options and major highways, commuting is a breeze, allowing for easy access to work or exploration of the surrounding areas. Whether you're a first-time buyer entering the market or an investor seeking a lucrative rental property, this condo presents an excellent opportunity to experience all that downtown living has to offer. Don't let this chance slip away! Contact us today to schedule a viewing and make this condo your own urban oasis.
Property Features
- Date Listed: Thursday, May 30, 2024
- Virtual Tour: View Virtual Tour for 1804-55 Duke Street W
- City: Kitchener
- Major Intersection: Young St
- Full Address: 1804-55 Duke Street W, Kitchener, N2H 0C9, Ontario, Canada
- Kitchen: Main
- Living Room: Main
- Listing Brokerage: Corcoran Horizon Realty - Disclaimer: The information contained in this listing has not been verified by Corcoran Horizon Realty and should be verified by the buyer.

