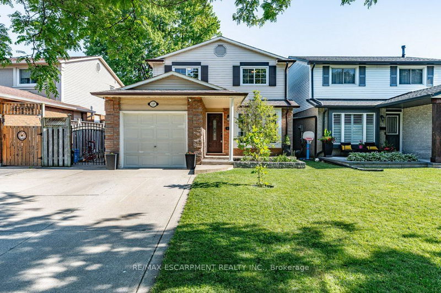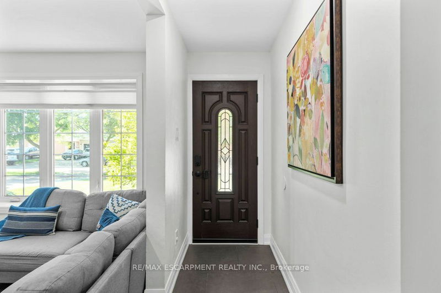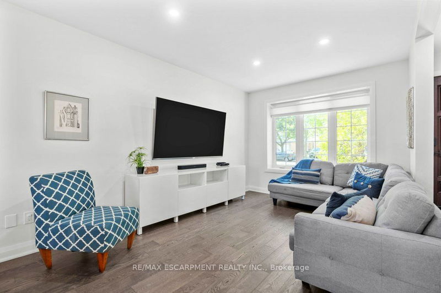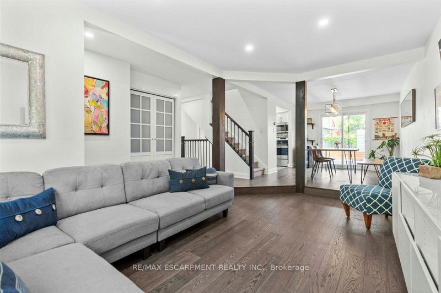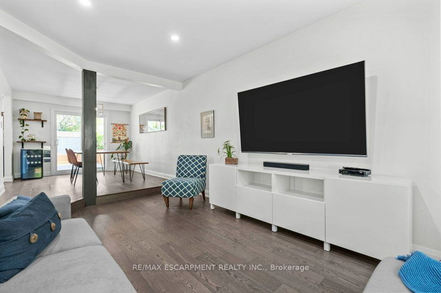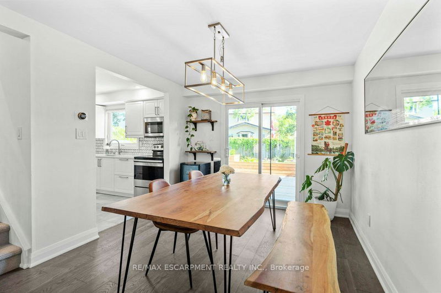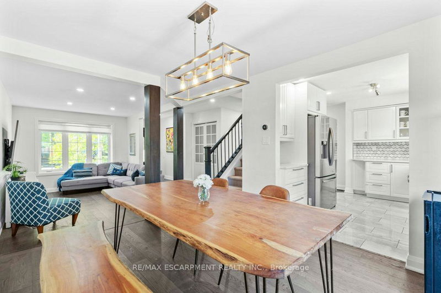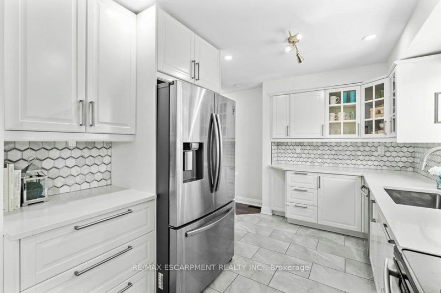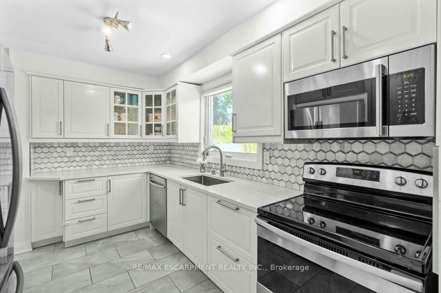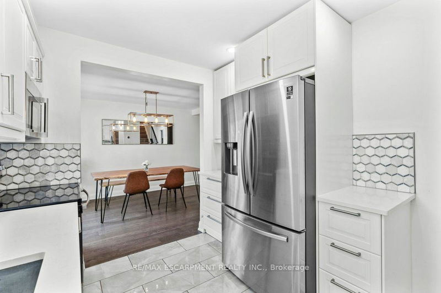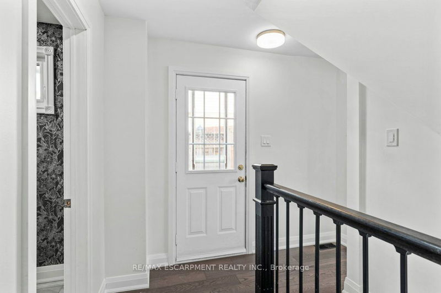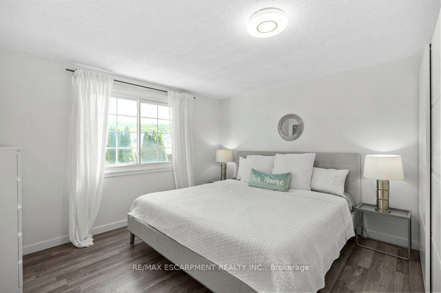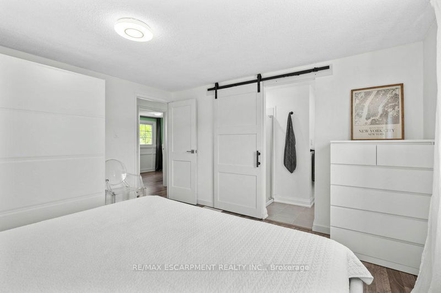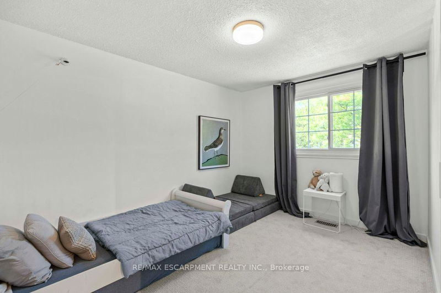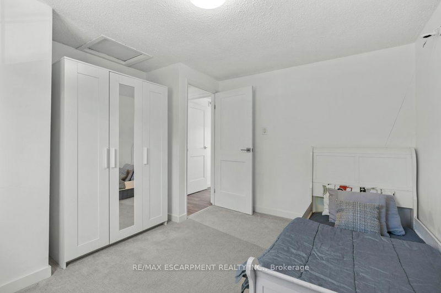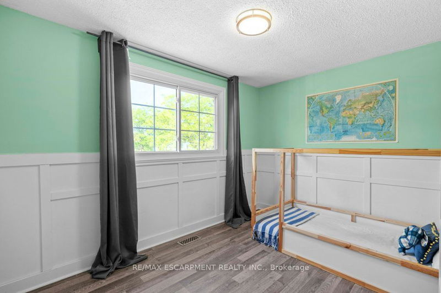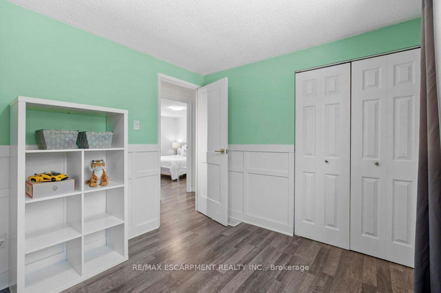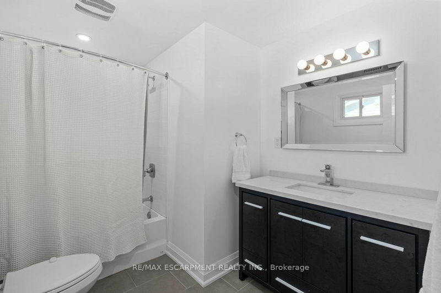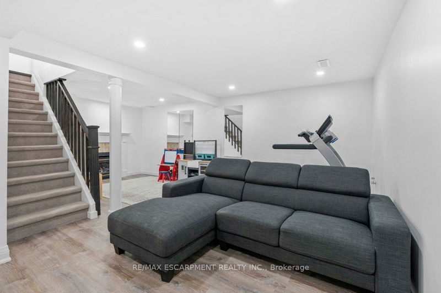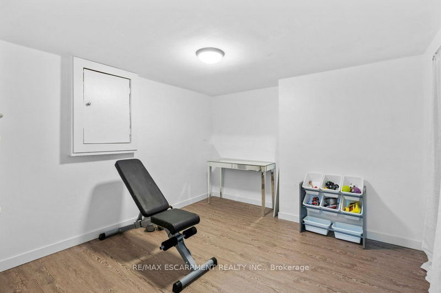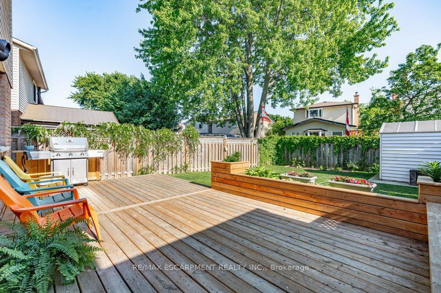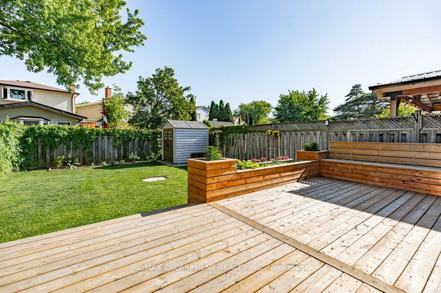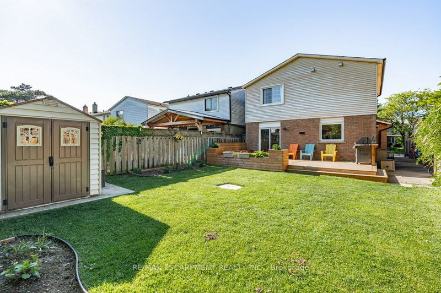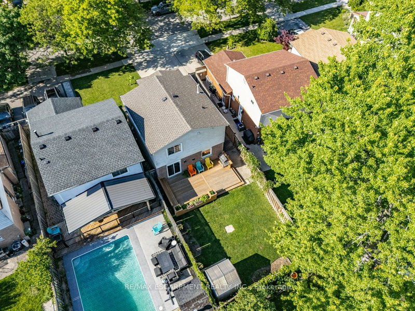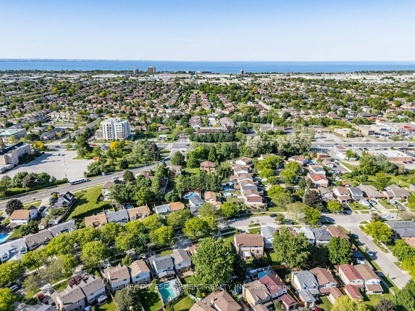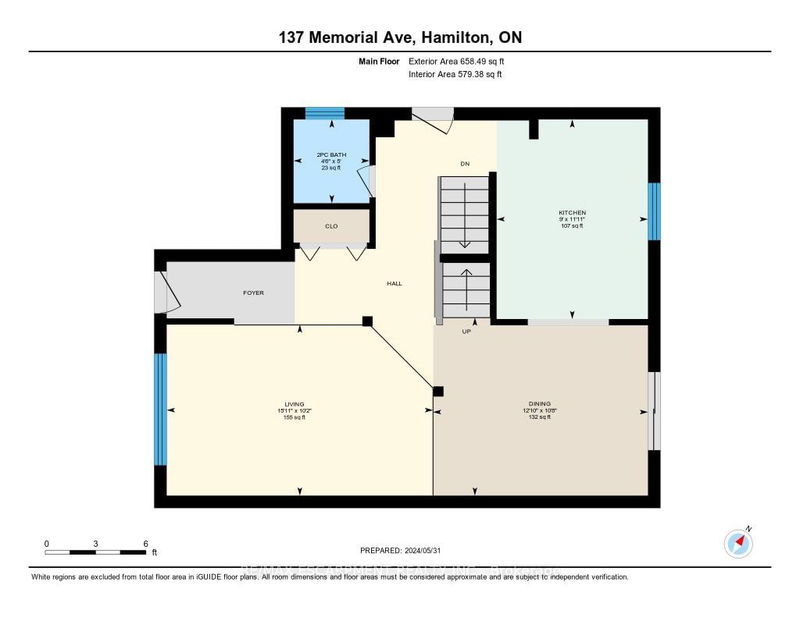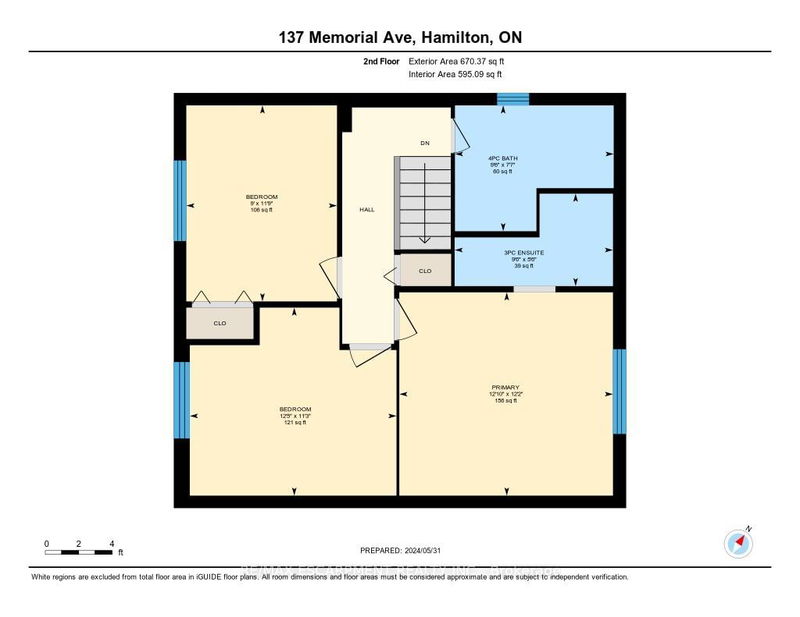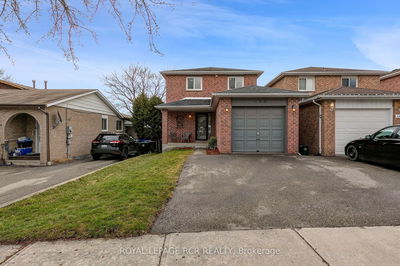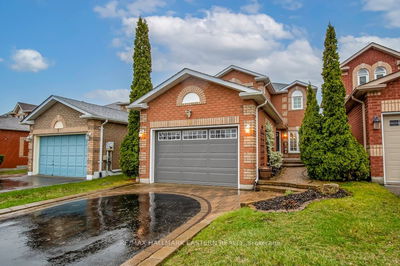One of a kind family home nestled on a tree lined street in quiet Stoney Creek steps to premier Memorial Elementary as well as parks & tennis courts. This home has been restored with thoughtful upgrades and one of the kind floor plan. Enter a large tiled foyer to a handy coat closet & open concept view of the sunken living room & bright dining room with patio sliders to the rear yard. A brand new chefs kitchen finished in white shaker cabinets with stainless appliances & stone counters is loaded with pullouts & gadgets with top-of-the-line backsplash & durable tile floors. Round the main floor out with a stylish powder room & access to the super wide side yard. Upstairs is like no other, with three generous bedrooms, a 4 piece guest bath completed in 2022, and a brand new primary ensuite with glass enclosed shower, the only one we can find on the street! The fully finished basement features excellent recreation space for growing families with gas fireplace & a separate bedroom in the back with a full closet. Upgrades include all new appliances, roof, fascia, huge rear deck installed in 2023 with gas bbq (included). Pride of ownership is clear, two car side-by-side parking on the concrete drive makes life easy! Digital deadbolt and wifi cameras included.
Property Features
- Date Listed: Friday, May 31, 2024
- Virtual Tour: View Virtual Tour for 137 Memorial Avenue
- City: Hamilton
- Neighborhood: Stoney Creek
- Full Address: 137 Memorial Avenue, Hamilton, L8G 4C6, Ontario, Canada
- Living Room: Main
- Kitchen: Main
- Listing Brokerage: Re/Max Escarpment Realty Inc. - Disclaimer: The information contained in this listing has not been verified by Re/Max Escarpment Realty Inc. and should be verified by the buyer.

