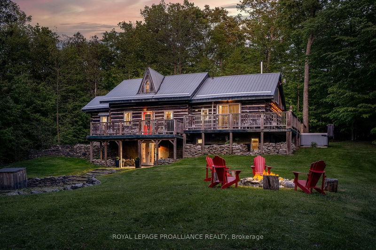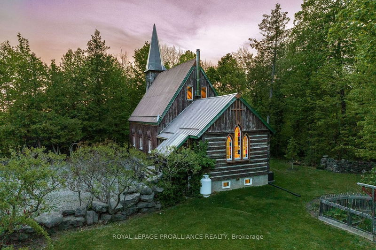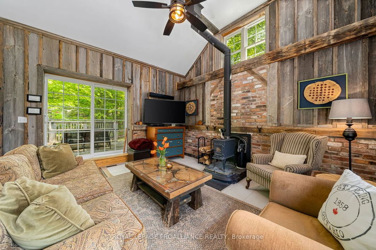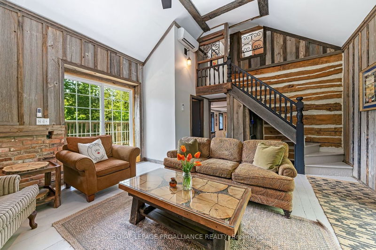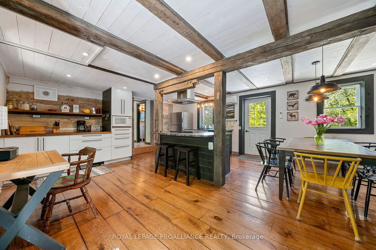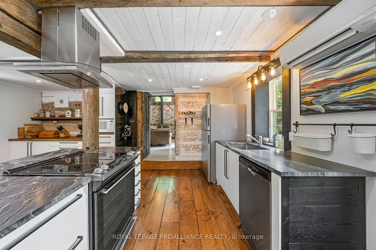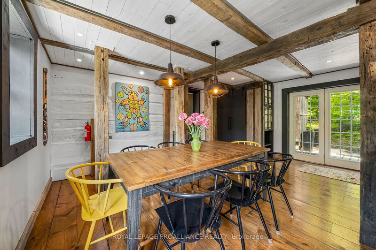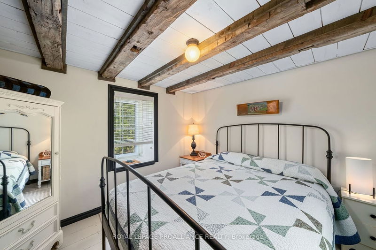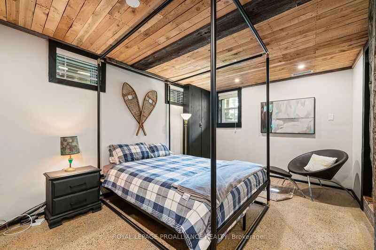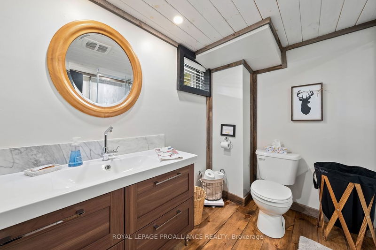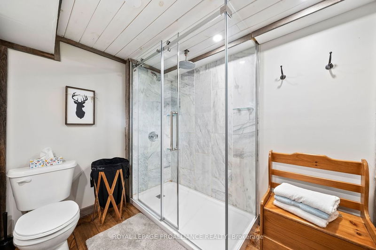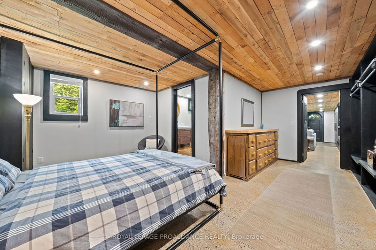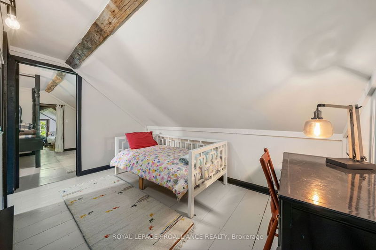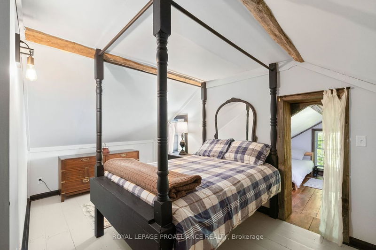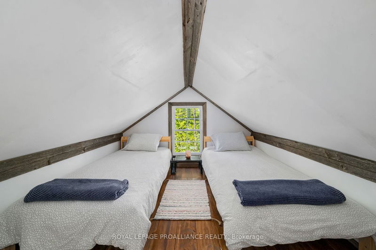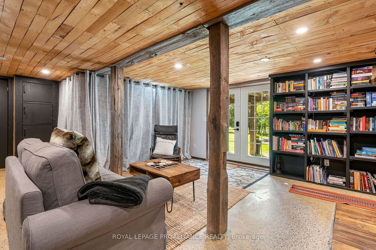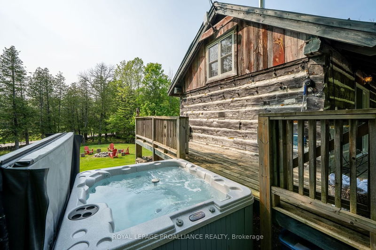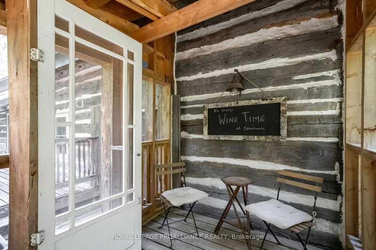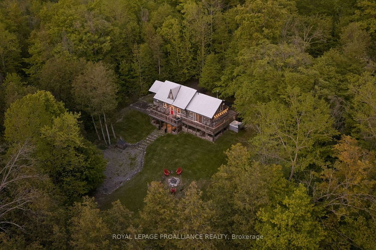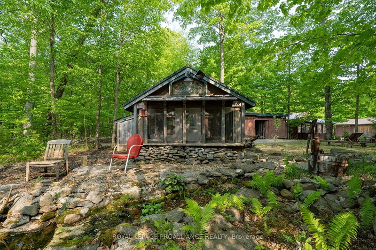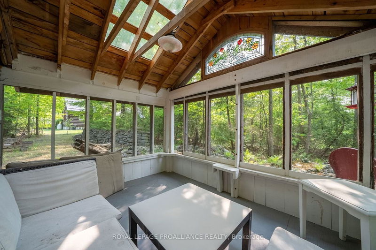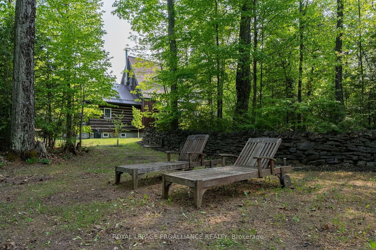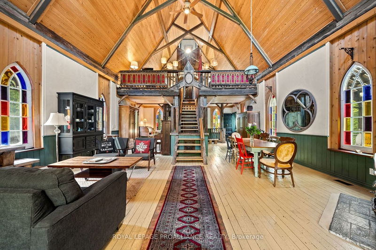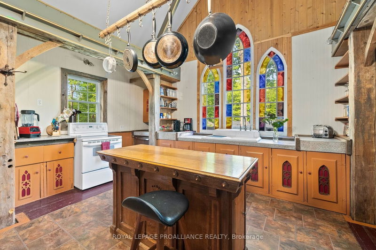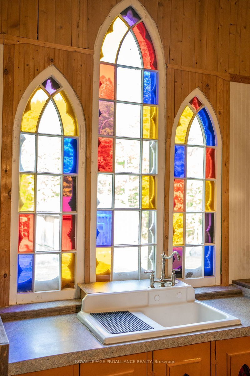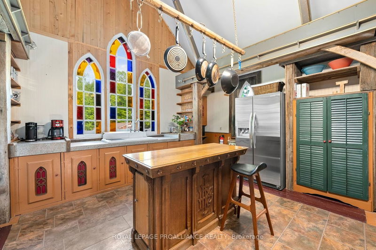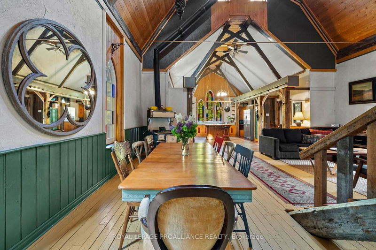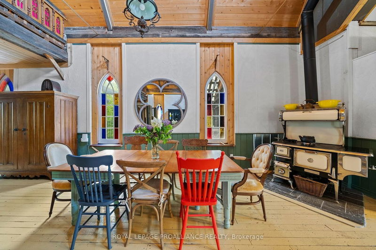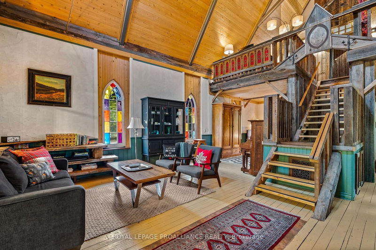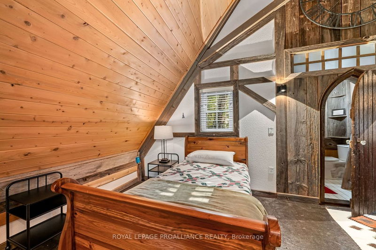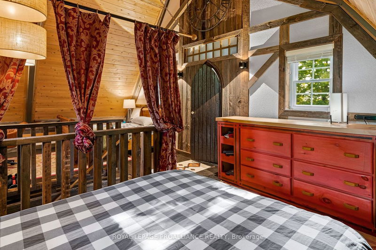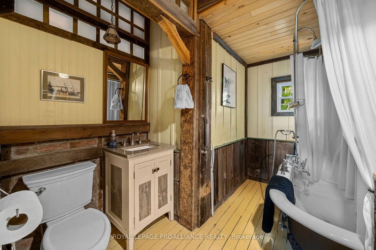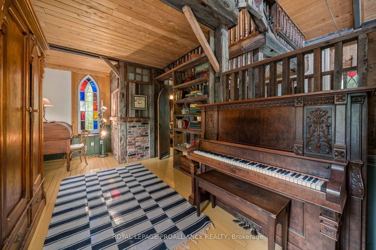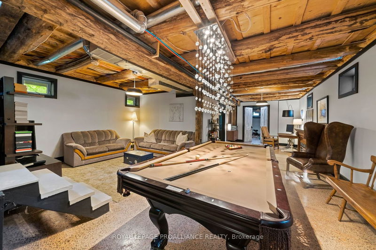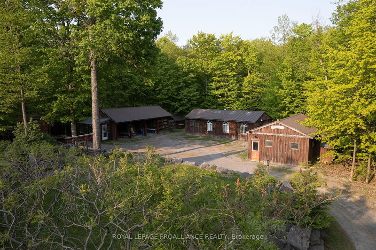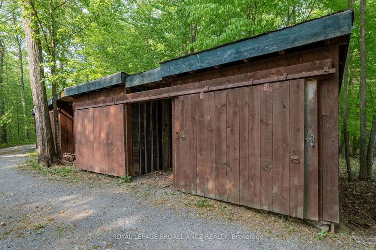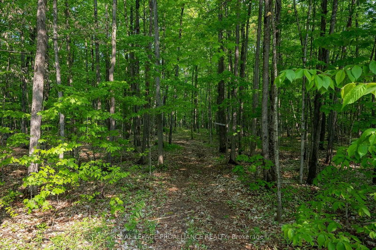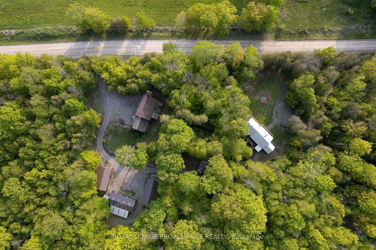Are you looking for a unique & special property!? Here at the Chapel House & Cabin at Stonehaven, just north of Stirling, we have your wish list wrapped up in one awesome gift box! Situated on 4 acres, as separate 2 acre parcels with their own private drives, yet joined together by a meandering path & driveway through the trees. These 2 Historic buildings were dismantled & rebuilt on ICF foundations with in-floor heating in the lower levels & renovated into some of the most charming spaces we are guessing youve ever seen. The Chapel House is a 2+1 bedroom Bungaloft with 1.5 baths with its own laundry, deck, and screen porches on the front and back. The loft overlooks the beautiful post and beam construction, with gorgeous stained glass shining throughout all hours ofthe day. The Cabin features 4 bedrooms, with 5 total sleeping spaces, 2.5 baths and beautifully updated finishes that retain the character of the historic cabin it was built from. With exposed wood and a cozy wood stove with brick from the 1800s church the Chapel House has pieces from as well, in the living room with a wrap-around deck and hot tub. Youll fall in love with the lifestyle here, year round. Theres a bonus 1300 square foot insulated workshop for your home business or hobbies. There are 2 triple drive sheds, a sugar shack & a screen room overlooking the peaceful pond. With trails through the trillium woods, the list goes on.. youll have to come & see it for yourself!
Property Features
- Date Listed: Saturday, June 01, 2024
- Virtual Tour: View Virtual Tour for 1222-12 Minto Road
- City: Stirling-Rawdon
- Major Intersection: Hwy 14 & Salem Rd
- Full Address: 1222-12 Minto Road, Stirling-Rawdon, K0K 3E0, Ontario, Canada
- Kitchen: Vaulted Ceiling, W/O To Porch, Open Concept
- Living Room: Vaulted Ceiling, Open Concept, Fireplace
- Living Room: Vaulted Ceiling, Fireplace, 2 Pc Bath
- Family Room: W/O To Yard, Heated Floor
- Listing Brokerage: Royal Lepage Proalliance Realty - Disclaimer: The information contained in this listing has not been verified by Royal Lepage Proalliance Realty and should be verified by the buyer.

