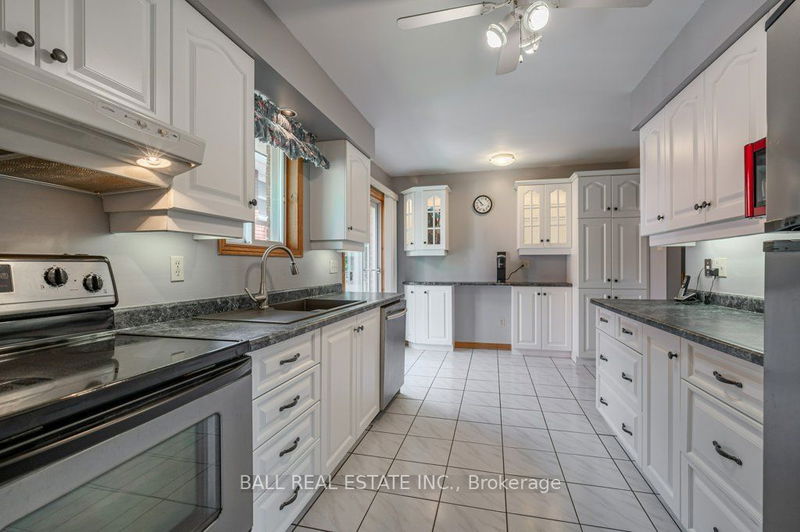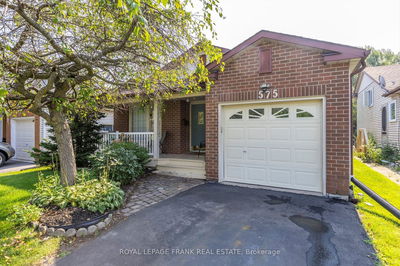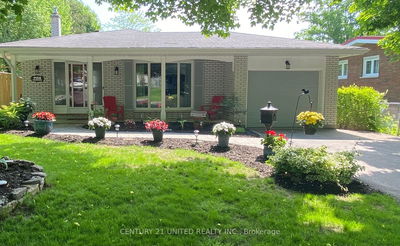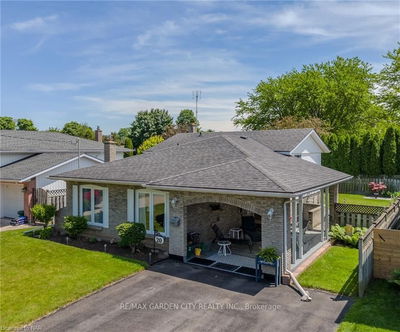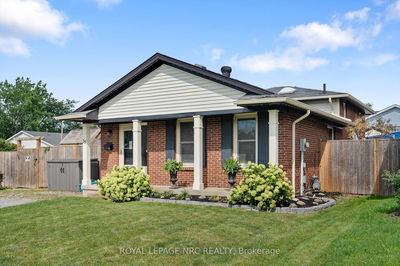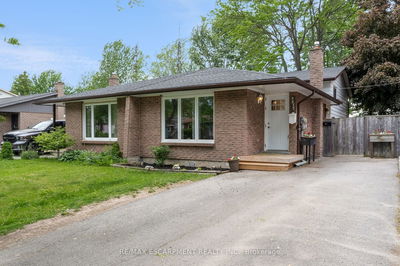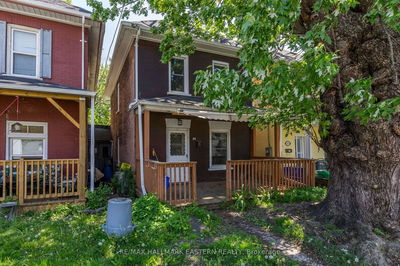Lovely brick back split home in Peterborough's desirable west end. Newer driveway with room for 4 cars, attached garage, in ground sprinkler system, backs on to an undeveloped green space, new deck and close to all amenities on a quiet street. 4 bedrooms, 2 bathrooms and unfinished basement with potential to have an in law suite. All appliances included (in As Is condition). Closing flexible.
Property Features
- Date Listed: Monday, June 03, 2024
- Virtual Tour: View Virtual Tour for 1024 Afton Road
- City: Peterborough
- Neighborhood: Monaghan
- Full Address: 1024 Afton Road, Peterborough, K9J 8L2, Ontario, Canada
- Living Room: Main
- Kitchen: Main
- Listing Brokerage: Ball Real Estate Inc. - Disclaimer: The information contained in this listing has not been verified by Ball Real Estate Inc. and should be verified by the buyer.













