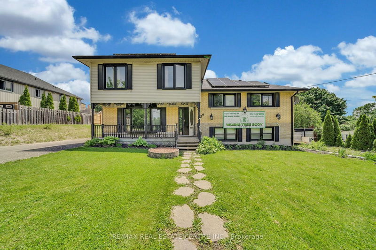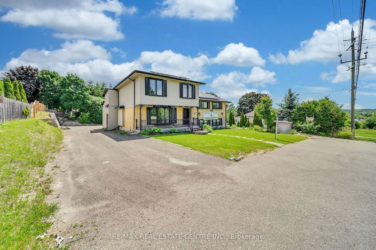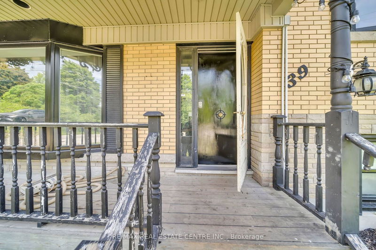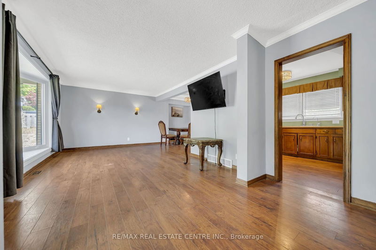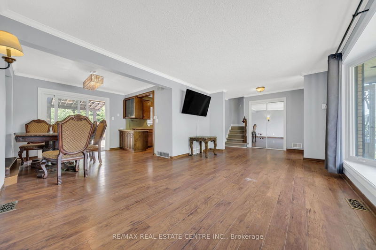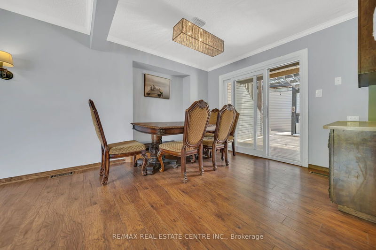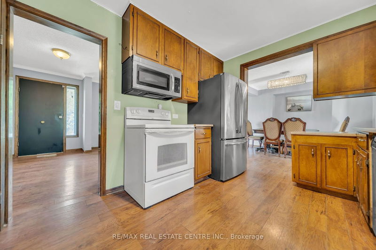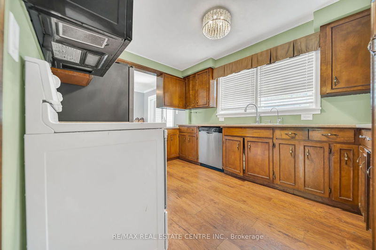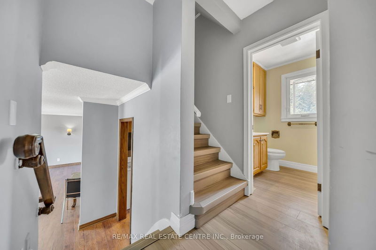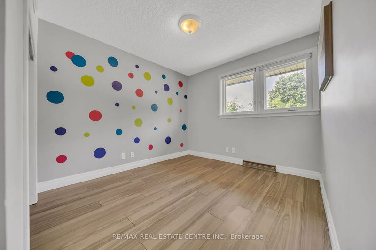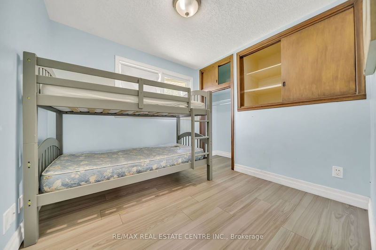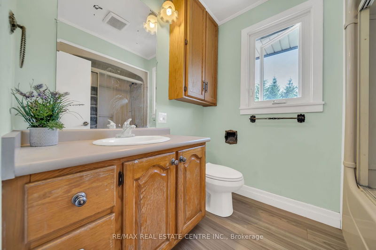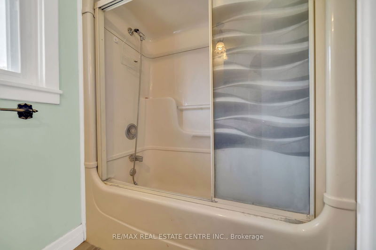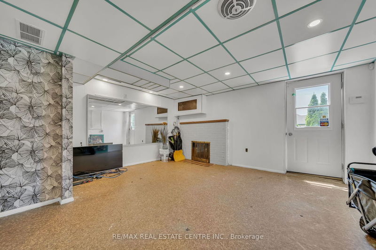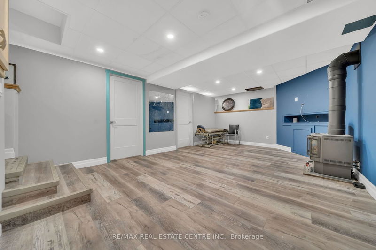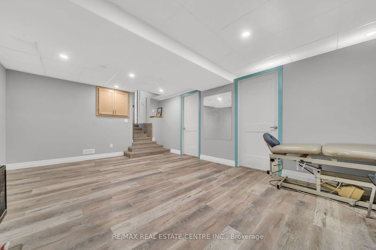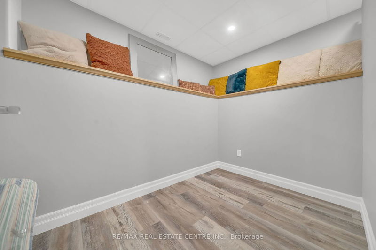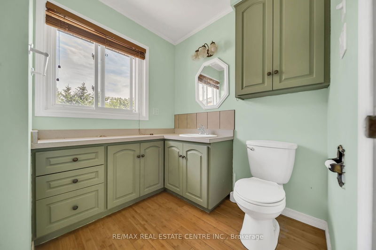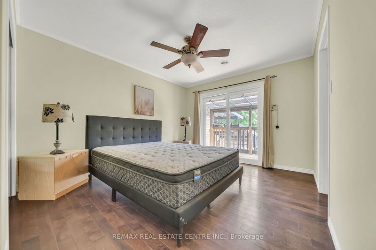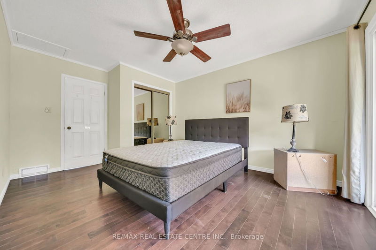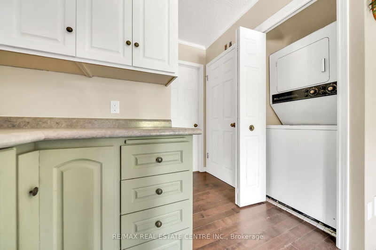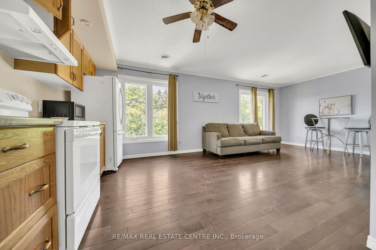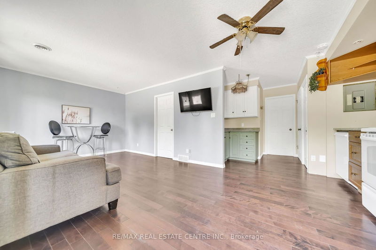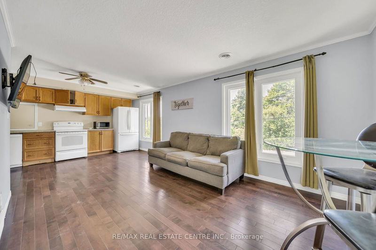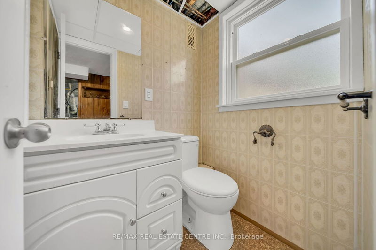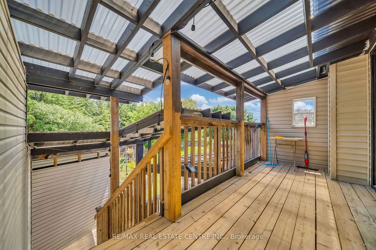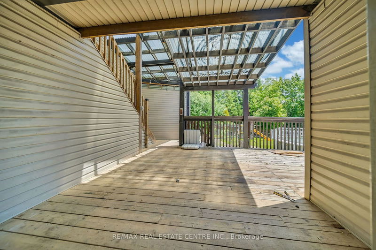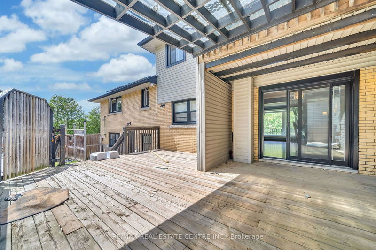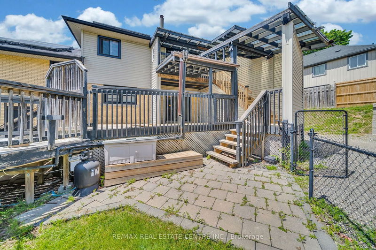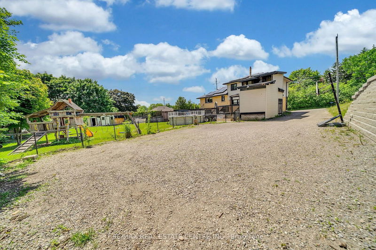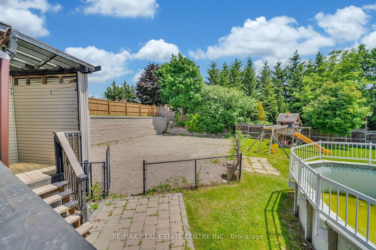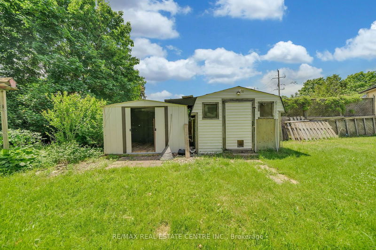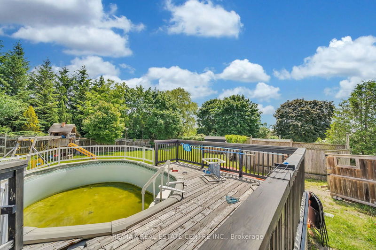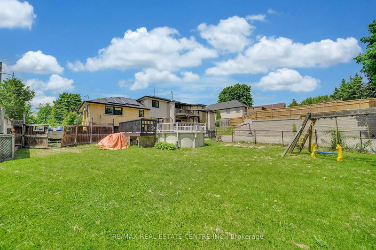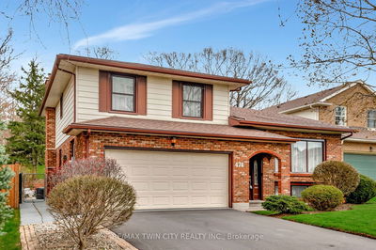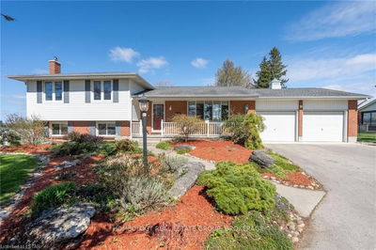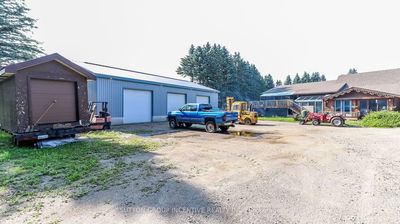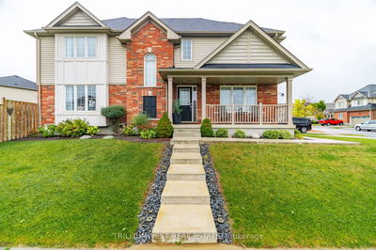Welcome to an unparalleled opportunity to acquire an exceptional property in Woolwich Breslau! This residence boasts over 2600 square feet of finished space, nestled on an expansive lot spanning 92 feet and nearly half an acre of land. With over 8 parking spaces extending seamlessly to the backyard, convenience is paramount. This carpet-free abode offers versatility, whether as an impressive personal dwelling or as an investment opportunity with potential for a separate in-law suite duplex and even a third income stream through commercial applications. Zoned (MU-3), this multi-use property facilitates a myriad of possibilities including business, commercial schools, daycare, emergency services, parking lots, restaurants, and more. The main level presents a generous kitchen, family room, dining area, and stairs leading to 3 bedrooms plus a full washroom, with backyard access via a sliding door. The second level features a living area, kitchen, fully accessible washroom, and a spacious bedroom. The lower level, accessible from the side entrance, offers versatile spaces for recreation or various other uses. The backyard is a haven for recreation, boasting ample space for leisure activities. With a double-tier deck, fully fenced above-ground pool, and expansive grounds for entertaining, this residence is tailor-made for hosting gatherings with ample parking provisions. Don't let this unique and rare property slip away schedule your private viewing today!
Property Features
- Date Listed: Monday, June 03, 2024
- Virtual Tour: View Virtual Tour for 39 Woolwich Street N
- City: Woolwich
- Major Intersection: Fountain St and Woolwich
- Full Address: 39 Woolwich Street N, Woolwich, N0B 1M0, Ontario, Canada
- Living Room: Main
- Kitchen: Main
- Living Room: 3rd
- Kitchen: 3rd
- Listing Brokerage: Re/Max Real Estate Centre Inc. - Disclaimer: The information contained in this listing has not been verified by Re/Max Real Estate Centre Inc. and should be verified by the buyer.

