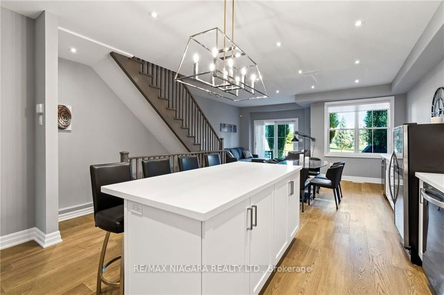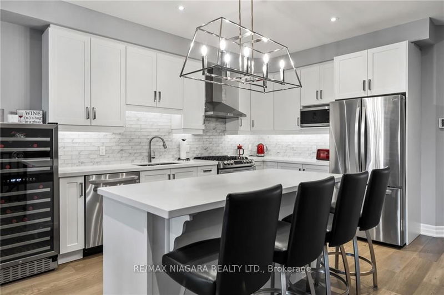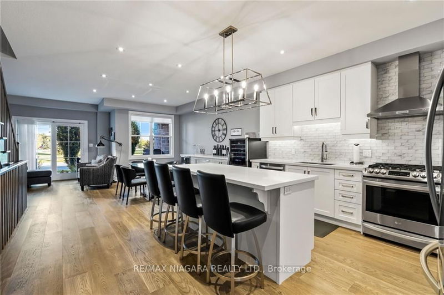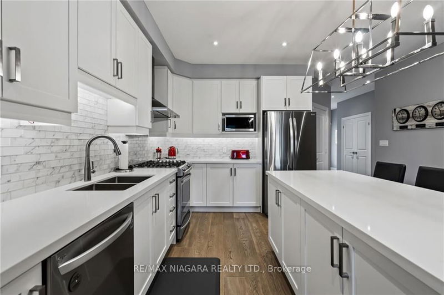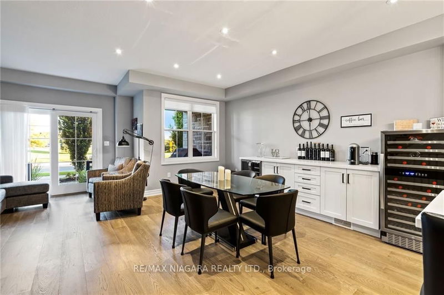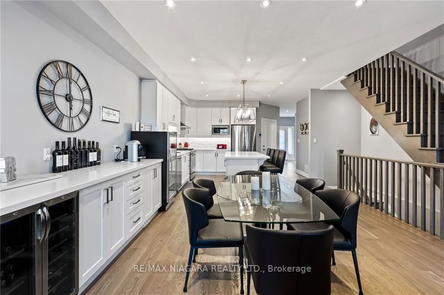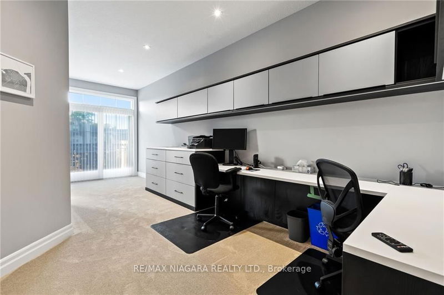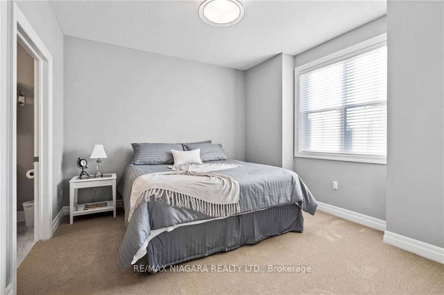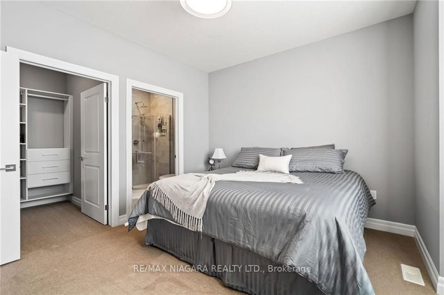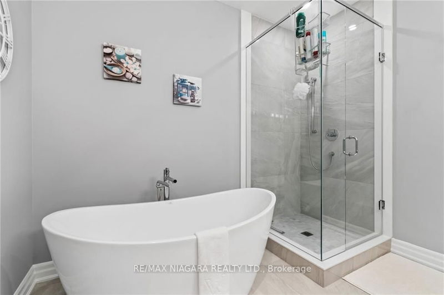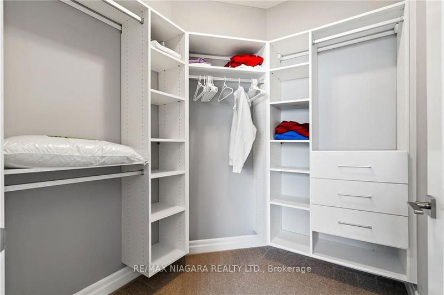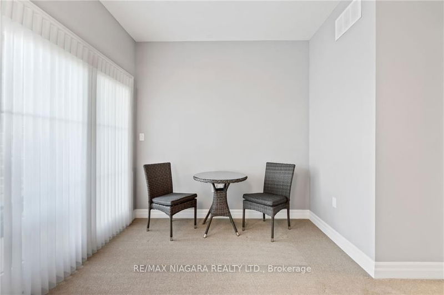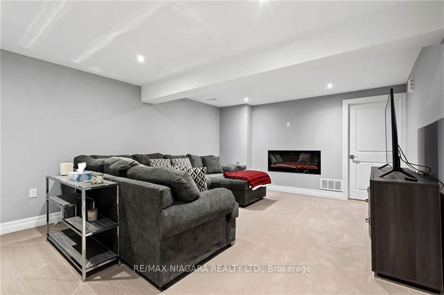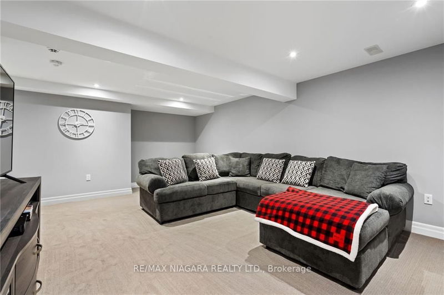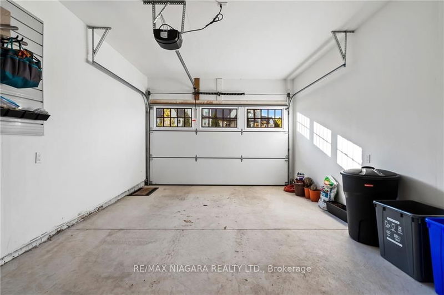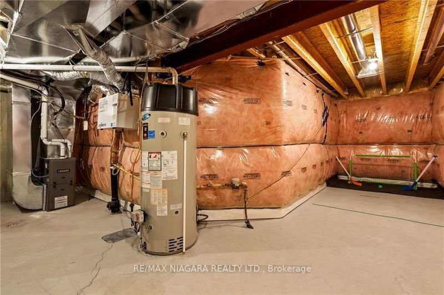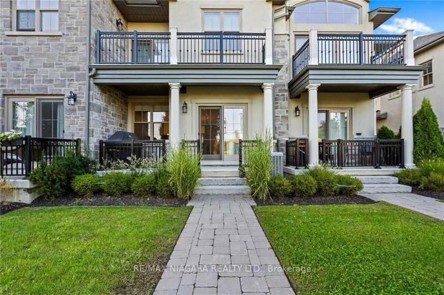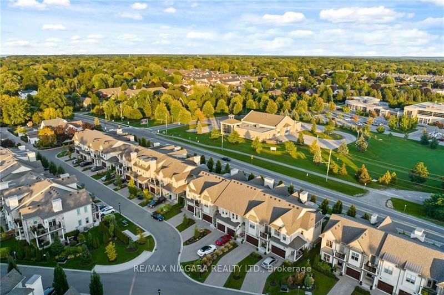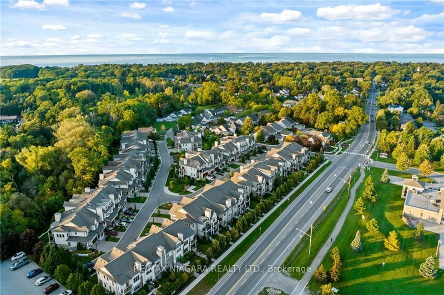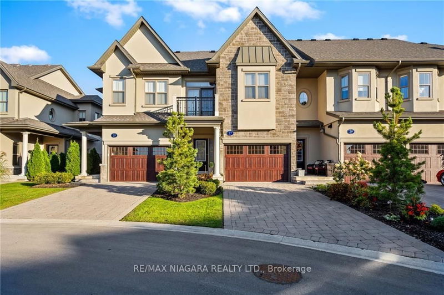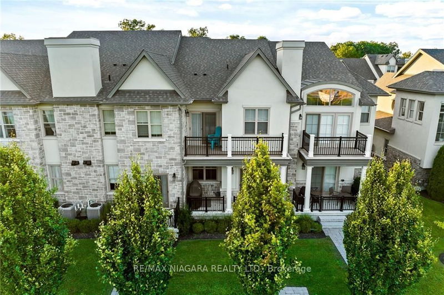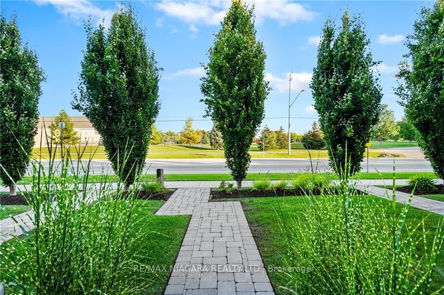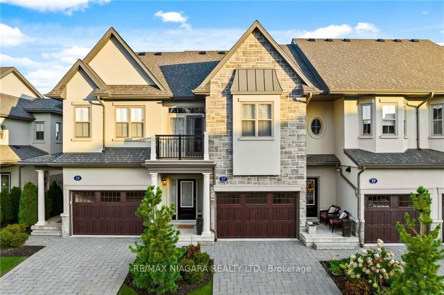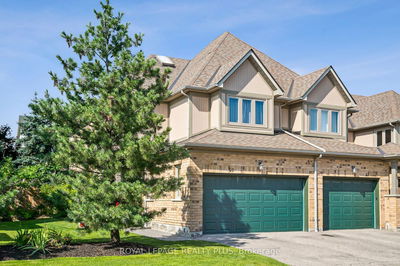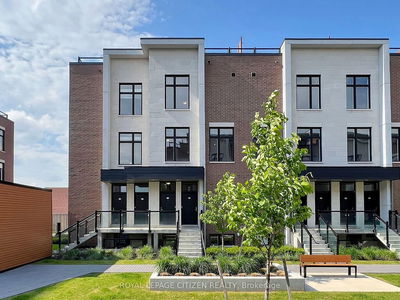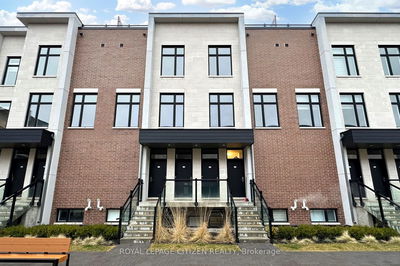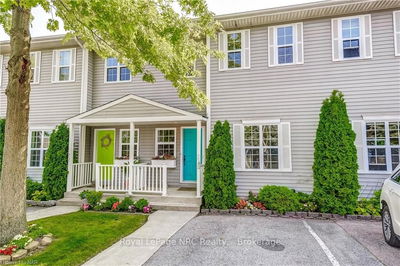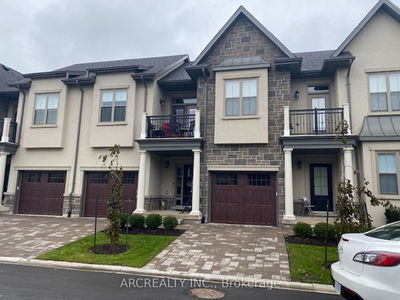This upgraded home offers modern amenities, nestled in wine country on the outskirts of Old Town NOTL. It boasts an enviable location with a custom California Closets office for two, a separate balcony, and ample desk space. The office has file drawers, storage, and lighting for productivity. The open-concept main level features a chef's kitchen, 110-bottle wine fridge, and a 6-burner gas Weber Genesis. The primary bedroom has a private balcony, a California Closets dressing room, and a luxurious ensuite with a soaker tub, rain head shower, and double sinks. The guest bedroom has a walk-in California Closets system and a 3-piece ensuite. The finished basement has a 4-foot electric fireplace for relaxation. This home blends modern comforts with a prime location, perfect for those seeking both. Your dedicated office space is ready when needed.
Property Features
- Date Listed: Monday, June 03, 2024
- City: Niagara-on-the-Lake
- Major Intersection: NIAGARA STONE - ST ANDREWS
- Kitchen: Main
- Living Room: Main
- Listing Brokerage: Re/Max Niagara Realty Ltd. - Disclaimer: The information contained in this listing has not been verified by Re/Max Niagara Realty Ltd. and should be verified by the buyer.



