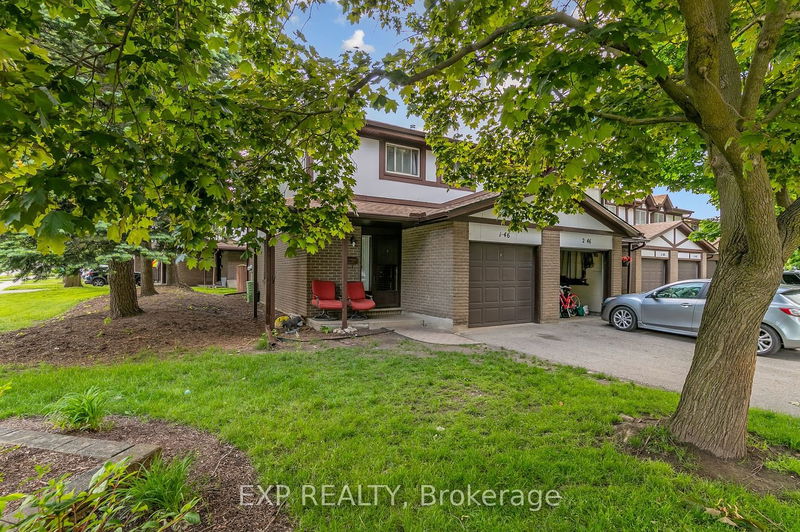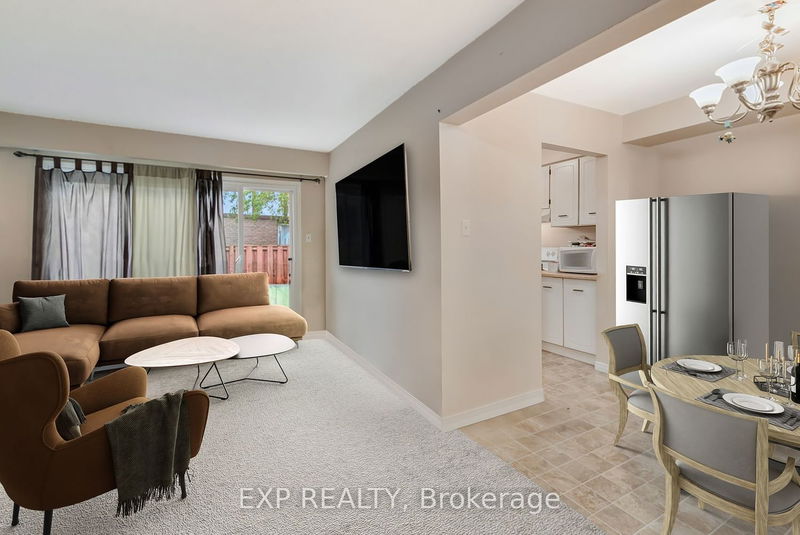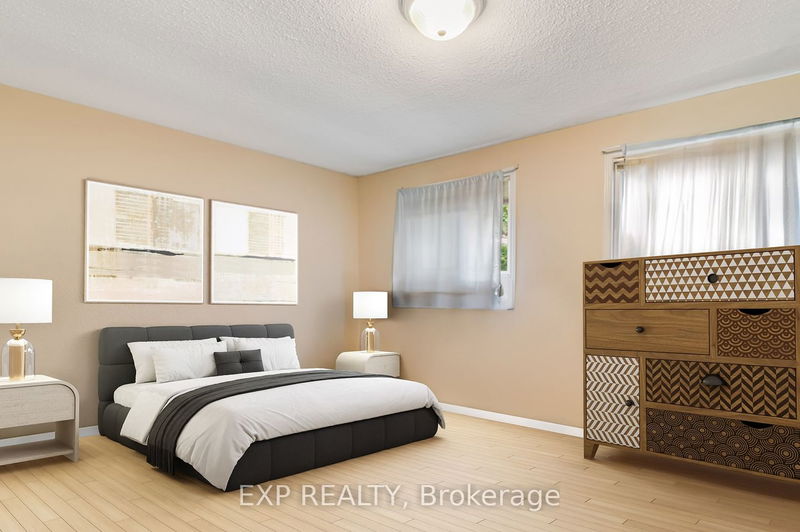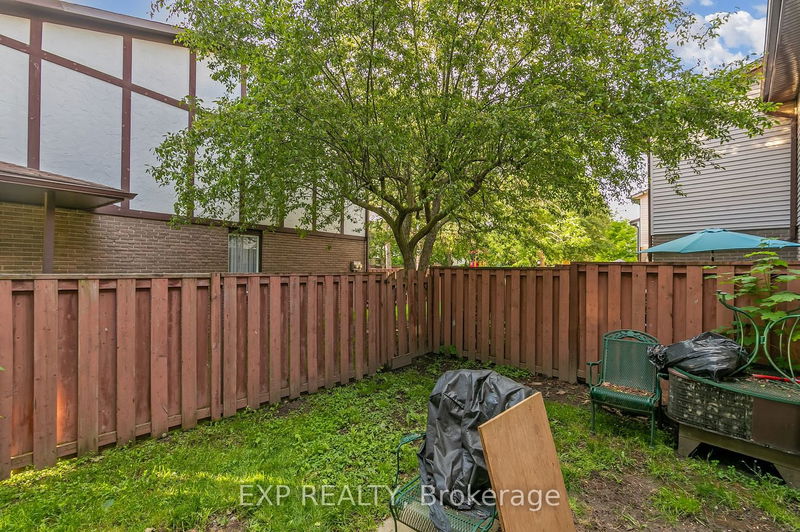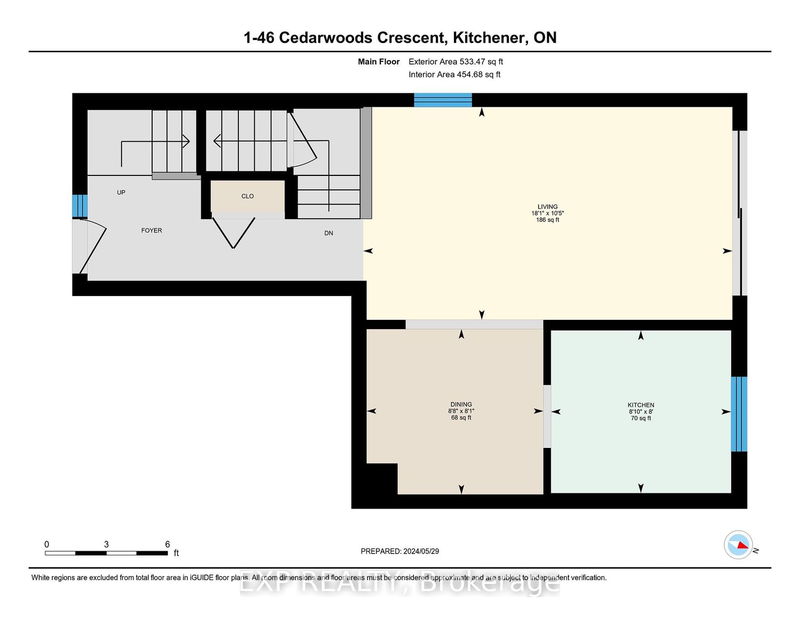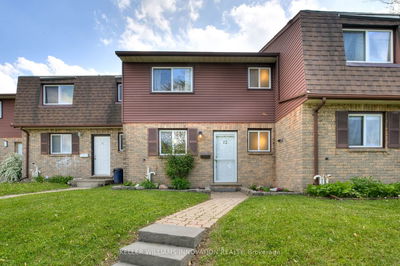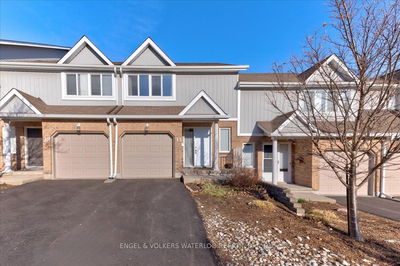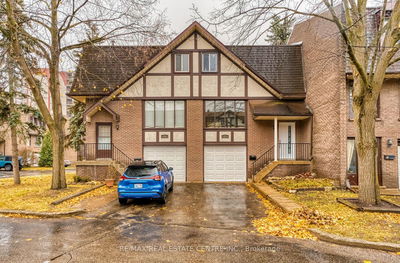Welcome to 46 Cedarwoods Crescent, Unit #1, a 2-storey townhouse-style condo located in the vibrant city of Kitchener. This end unit home boasts 3 nicely sized bedrooms and 1.5 bathrooms, making it perfect for families, young professionals, or an investment opportunity. As you enter, you are greeted by a floor plan that pleasantly connects the living, dining, and kitchen areas. The living area flows to a private, fenced-in outdoor space, providing a perfect spot for relaxation, gardening, or summer barbecues. The second floor features three generous bedrooms and a full 4 piece bathroom. Ideal for a growing family or home office setup. Adding to the home's appeal is a one-car garage, offering secure parking and additional storage space. Downstairs you will find a recreation room, laundry room and a handy 2 piece bathroom to enjoy. Some updates have been done in the basement and bathrooms. This home is situated in a prime location, surrounded by a wealth of amenities. It is a commuter's dream, with the 401 just minutes away. Within a walking distance you will find shopping, diverse restaurants, schools, parks and public transit. Don't miss your chance to make this home your own. Schedule a viewing and discover all that 46 Cedarwoods Crescent, Unit #1, has to offer.
Property Features
- Date Listed: Monday, June 03, 2024
- Virtual Tour: View Virtual Tour for 1-46 Cedarwoods Crescent
- City: Kitchener
- Major Intersection: Kingsway Dr
- Full Address: 1-46 Cedarwoods Crescent, Kitchener, N2C 2L7, Ontario, Canada
- Living Room: Walk-Out
- Kitchen: Main
- Listing Brokerage: Exp Realty - Disclaimer: The information contained in this listing has not been verified by Exp Realty and should be verified by the buyer.


