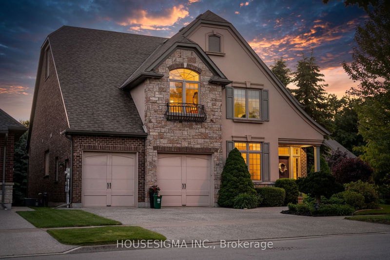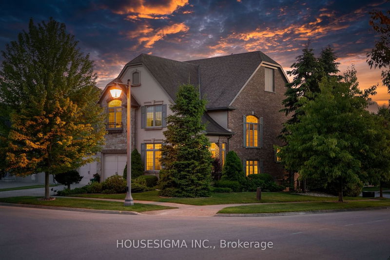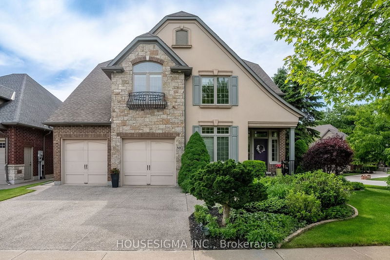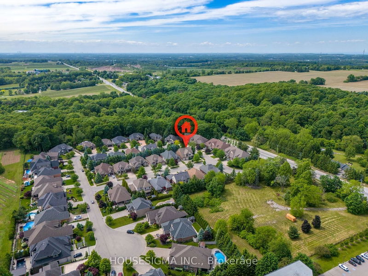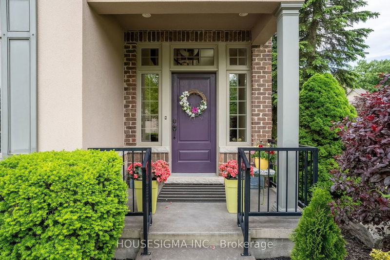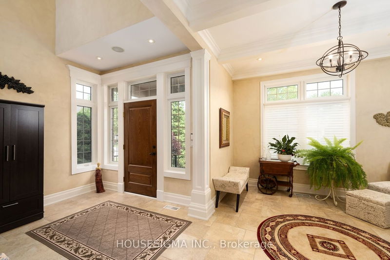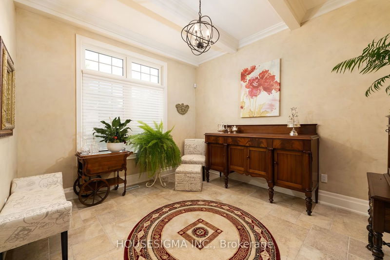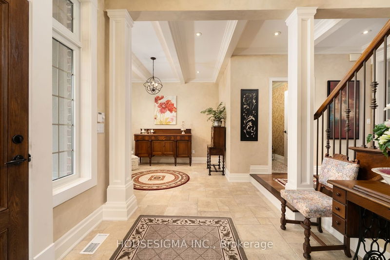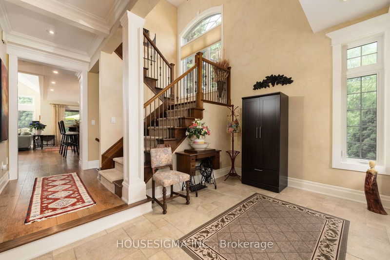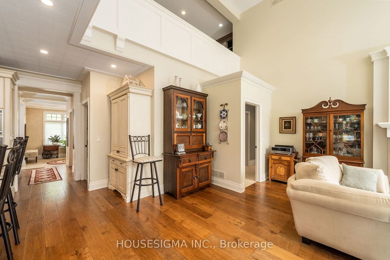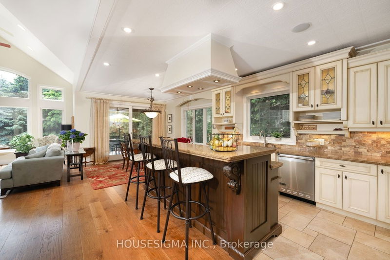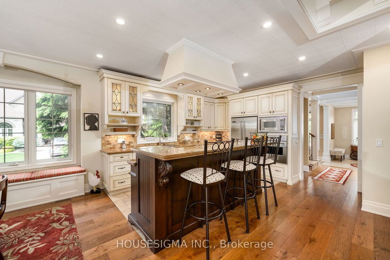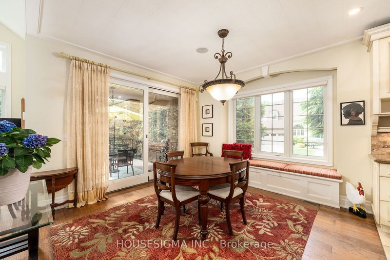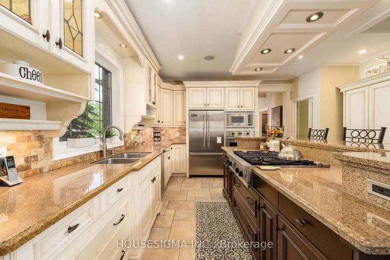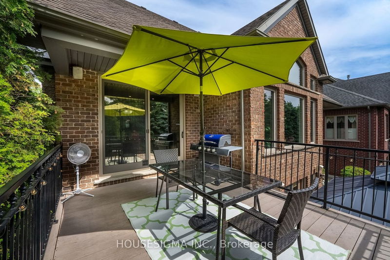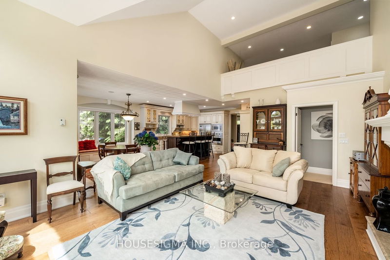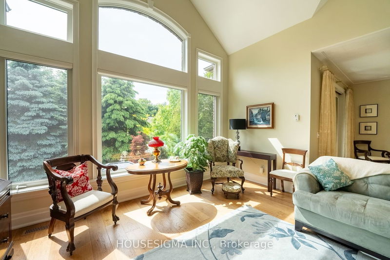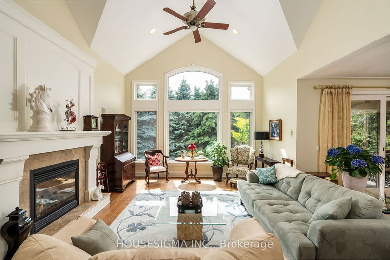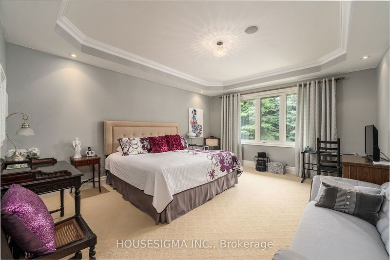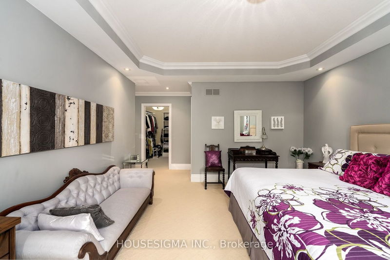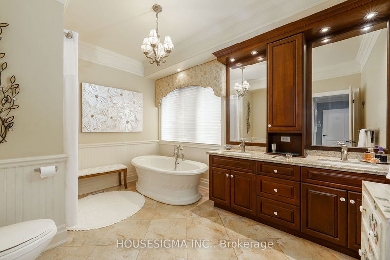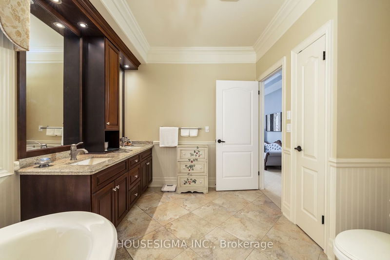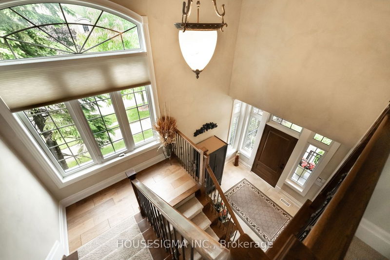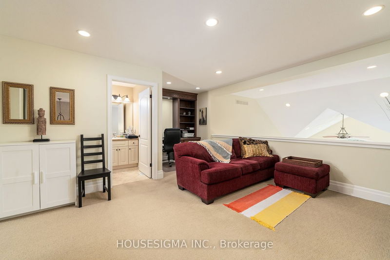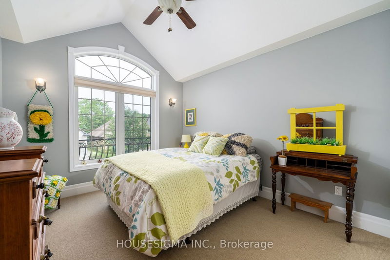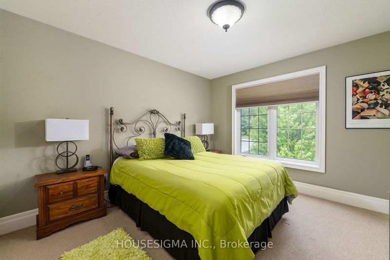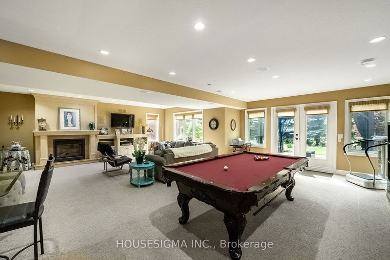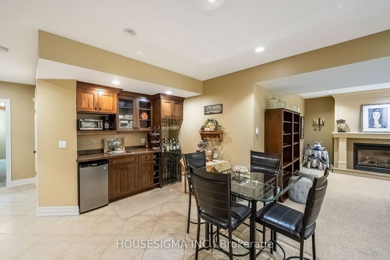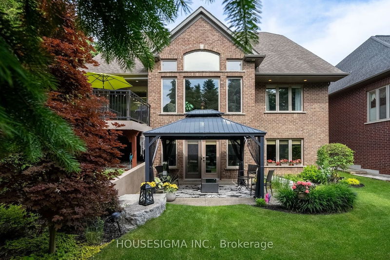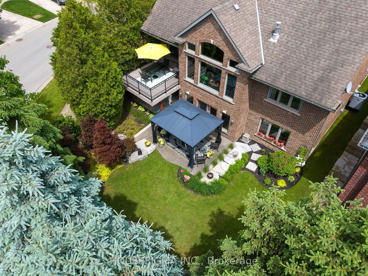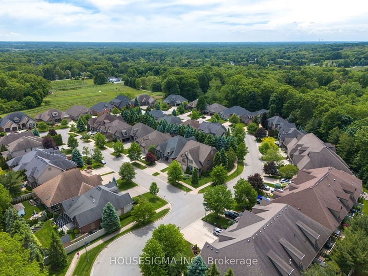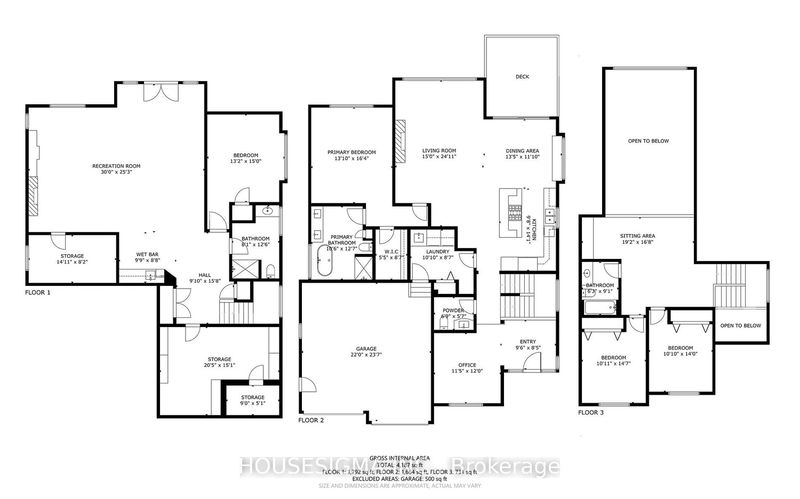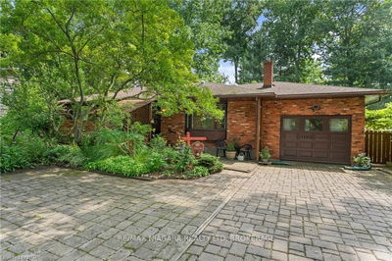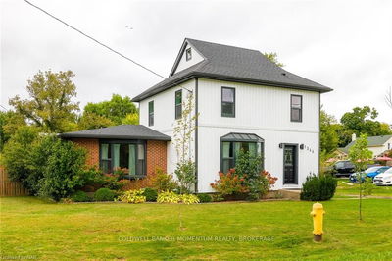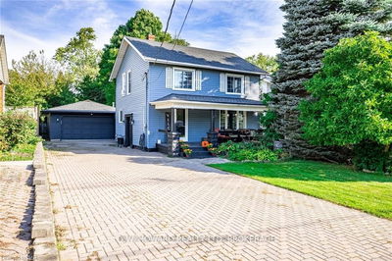Discover timeless elegance at 59 Timmsdale Crescent, a stunning bungaloft with 3+1 bedrooms, 3.5 bathrooms, and over 4000 sqft of living space. Crafted with exquisite stacked stone, stucco, and brick, this home features a gourmet chef's kitchen and a walkout patio from the lower level, perfect for entertaining.Nestled in the prestigious Timmsdale Estates by Lucchetta Homes, this neighbourhood evokes old-world charm. Architecturally controlled elevations and professionally sculpted landscapes make this area highly sought after. The property boasts a Juliet balcony, intricate stonework, a double car garage, and a built-in irrigation system for the serene gardens.Step inside the detailed front foyer, near a powder room, main level laundry, and garage access. The foyer opens into the gourmet kitchen, living, and dining area with oak hardwood floors, vaulted ceilings, a gas fireplace, and floor-to-ceiling windows. The kitchen features classy ceiling details, built-in speakers, a full Viking appliance package, and granite countertops.The main level walkout is perfect for outdoor dining, and the primary suite includes a walk-in closet and luxurious ensuite bath. Upstairs includes two bedrooms, a bath, a sitting room, and an office overlooking the great room.The lower level offers extra space for the entire family, with another bedroom and bath, a kitchenette, and a private gazebo surrounded by trees and woodlands
Property Features
- Date Listed: Monday, June 03, 2024
- Virtual Tour: View Virtual Tour for 59 Timmsdale Crescent N
- City: Pelham
- Major Intersection: Timmsdale cres/hwy20
- Full Address: 59 Timmsdale Crescent N, Pelham, L0S 1E5, Ontario, Canada
- Kitchen: Granite Counter, Open Concept, Finished
- Living Room: Cathedral Ceiling, Gas Fireplace, Open Stairs
- Listing Brokerage: Housesigma Inc. - Disclaimer: The information contained in this listing has not been verified by Housesigma Inc. and should be verified by the buyer.

