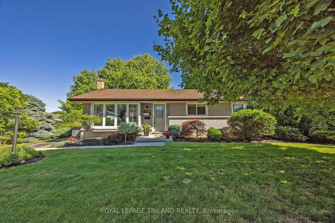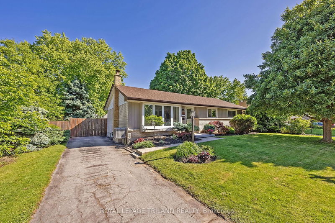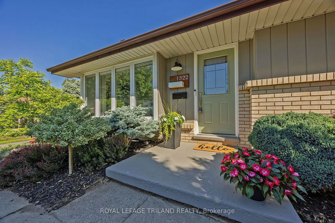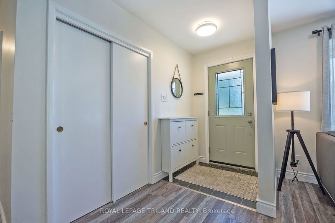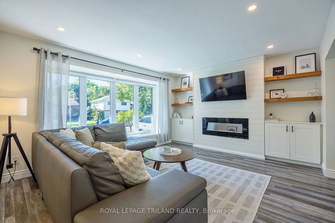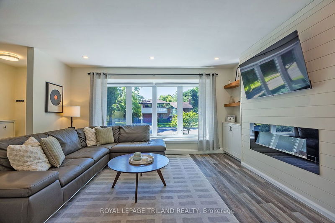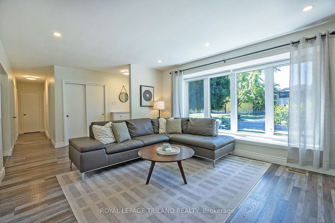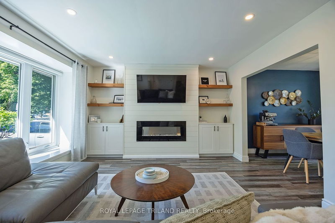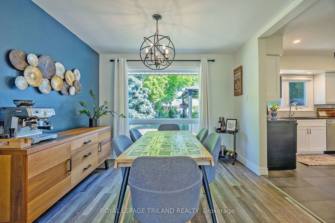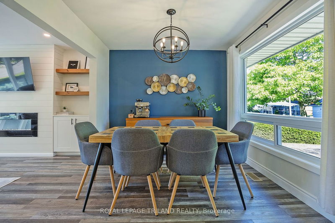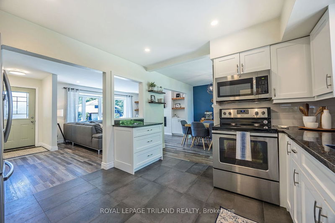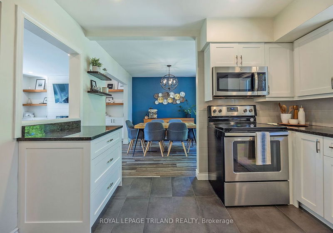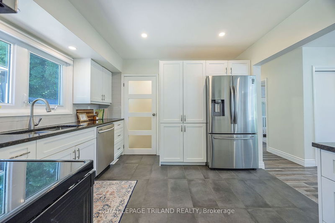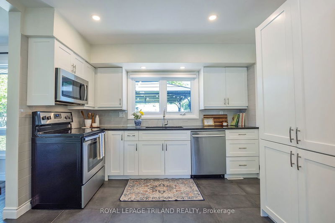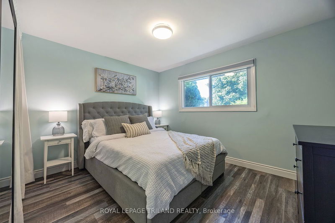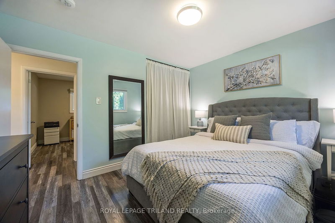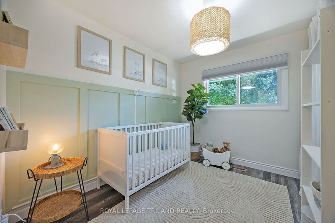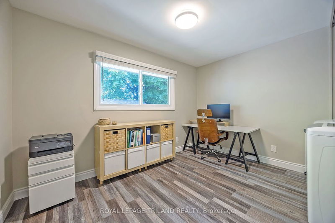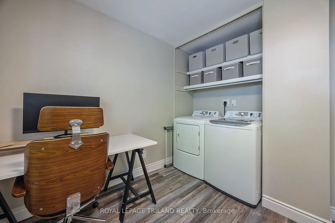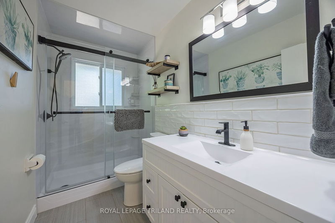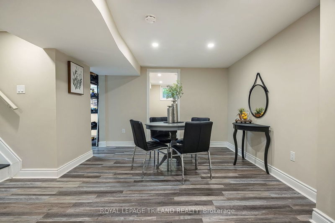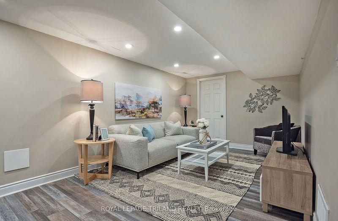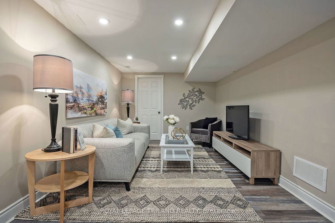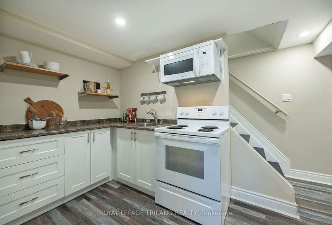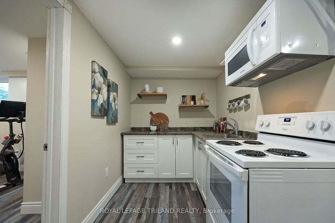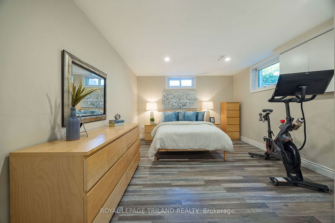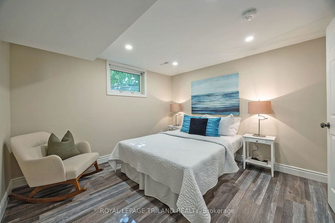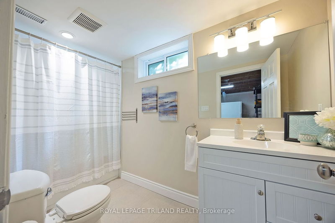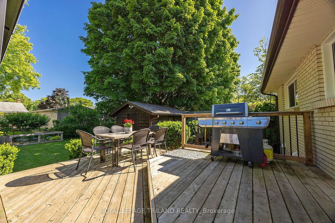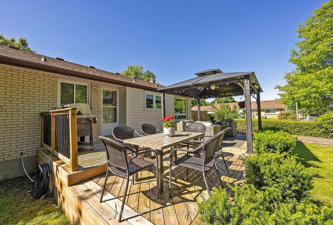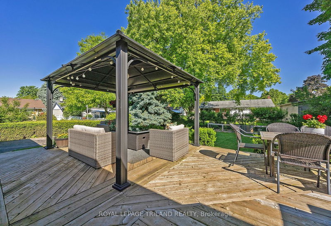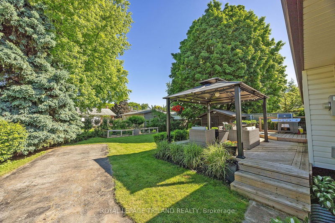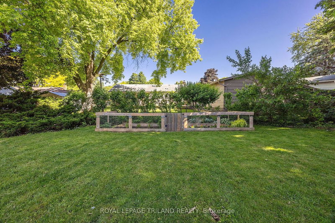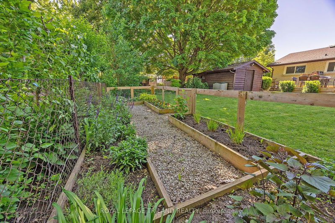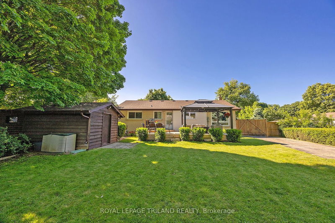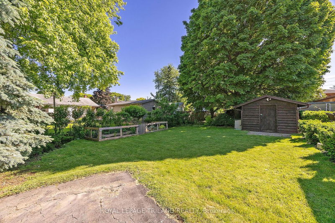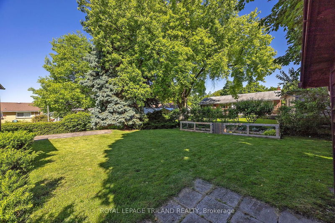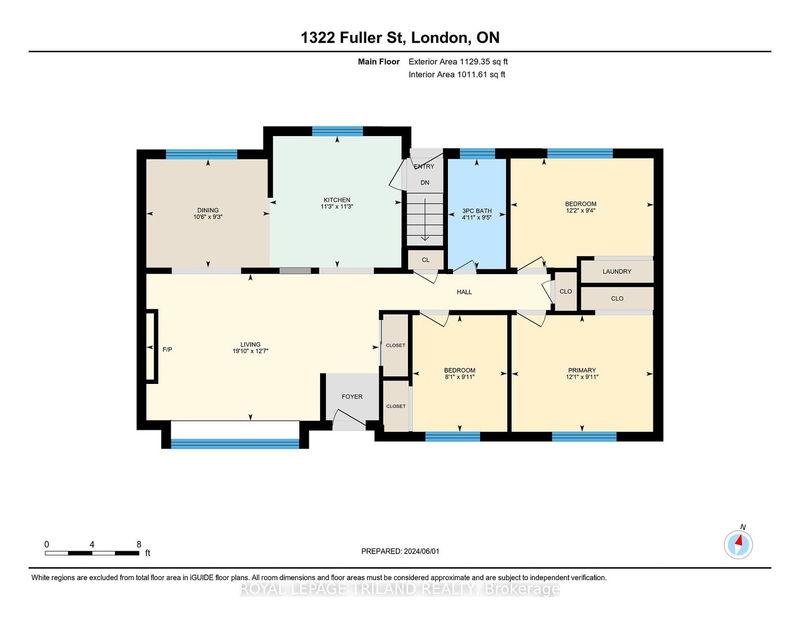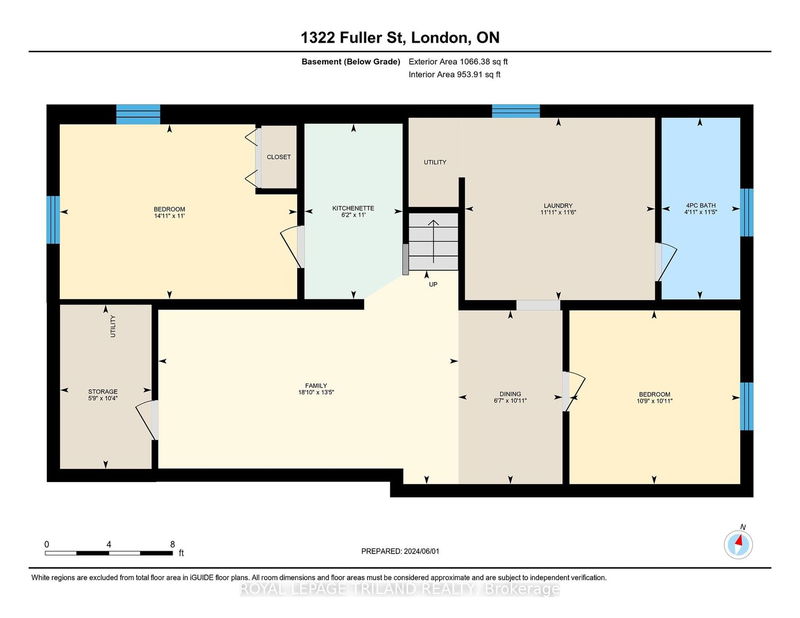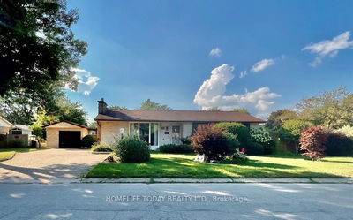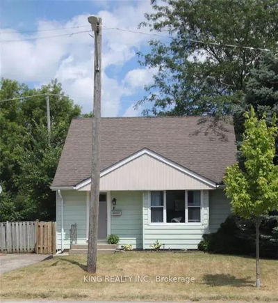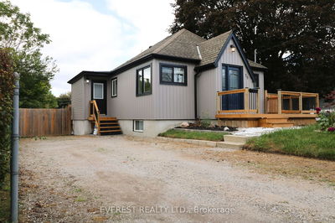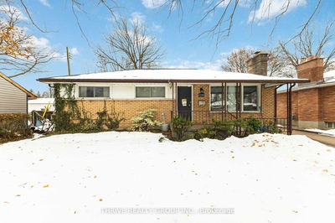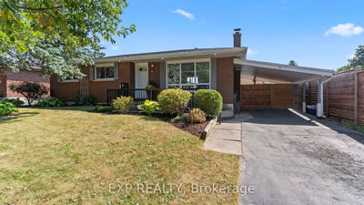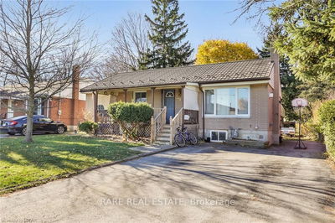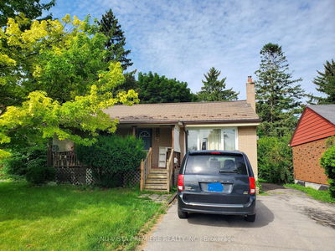INVESTORS DREAM: This property offers the perfect set up for someone to live on the main floor and rent out the basement or rent each floor separately. Main floor has been extensively updated with a newer open concept kitchen with granite countertops, attractive ripple subway tiles as backsplash and stainless steel appliances plus living room and dining area with built in cabinets on either side of the bracket hung TV over the attractive and efficient electric fireplace. The floors have also been updated and offer a clean, modern style throughout. Main floor laundry with office combo allows for a ton of living options. Granny suit set up in the lower level offers separate back entrance, full functioning kitchen with all appliances, 2 generous bedrooms, 3 piece bathroom and its own laundry set up as well. The updates throughout are extensive. Dont miss the rear yard with updated deck, gazebo, fenced yard and separately fenced vegetable garden with ample natural light. Benshed storage shed and peek-a-boo patio for those quiet moments of relaxing in privacy. Gate entry at the driveway opens fully to accommodate a trailer or boat in the extended driveway or extra space for more cars. Water softener in basement is also owned. This solid bungalow is conveniently located close to schools, shopping, access to 401 and the LTC and wont be on the market long. Check it out today.
Property Features
- Date Listed: Tuesday, June 04, 2024
- Virtual Tour: View Virtual Tour for 1322 Fuller Street
- City: London
- Neighborhood: East A
- Major Intersection: Highbury Ave North past Huron to Fuller, West (left) on Fuller, House is on the North Side
- Living Room: Main
- Kitchen: Main
- Family Room: Bsmt
- Kitchen: Bsmt
- Listing Brokerage: Royal Lepage Triland Realty - Disclaimer: The information contained in this listing has not been verified by Royal Lepage Triland Realty and should be verified by the buyer.

