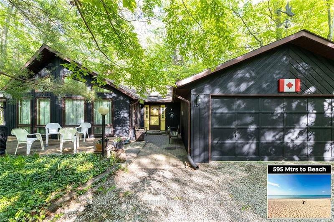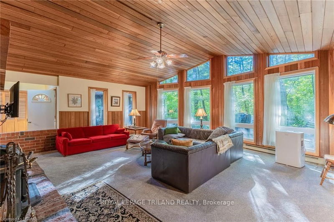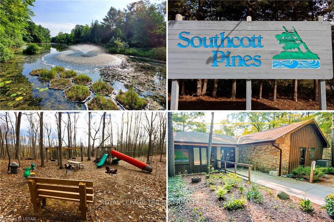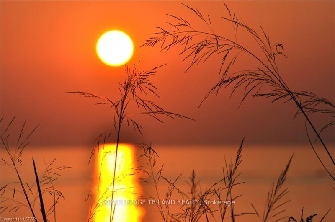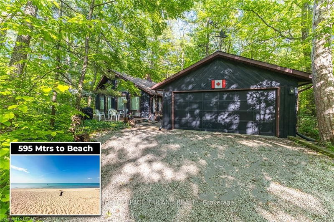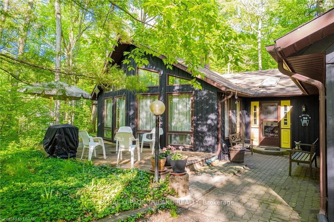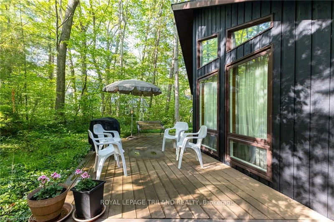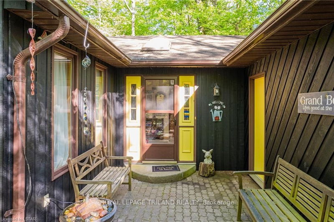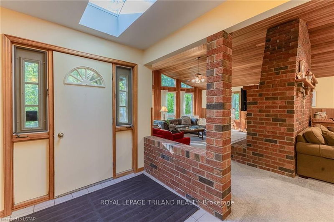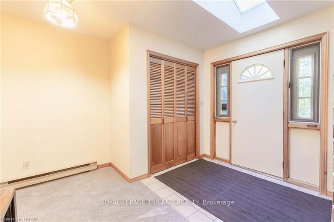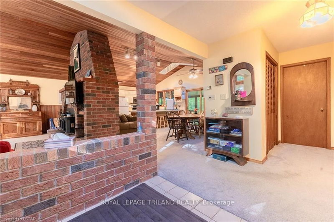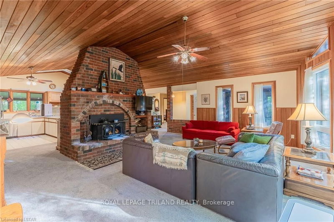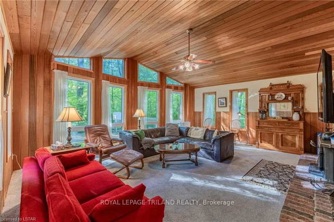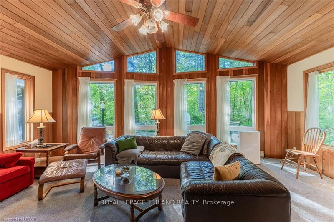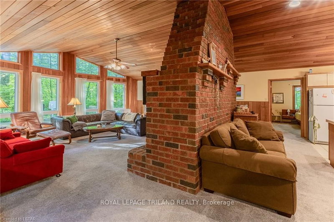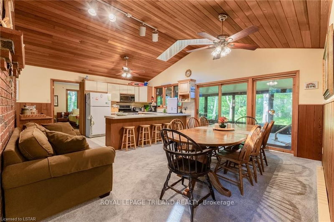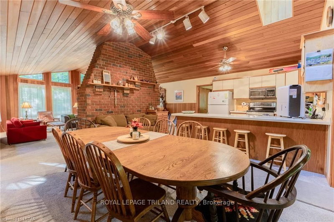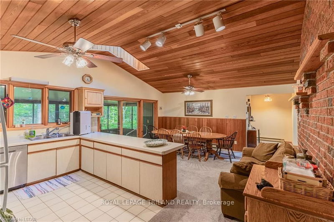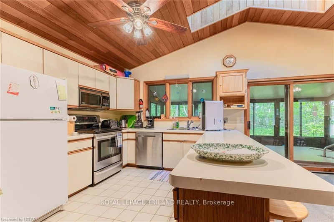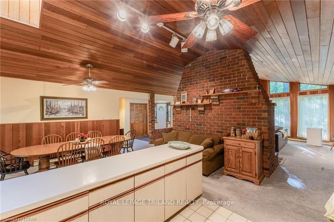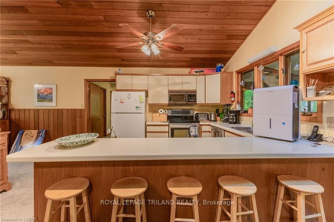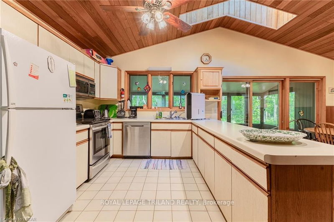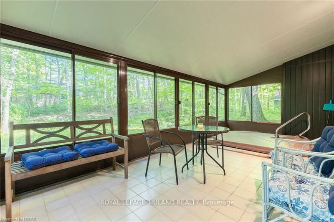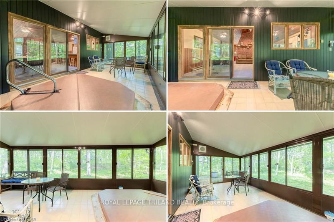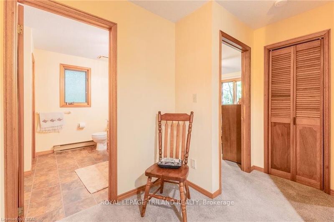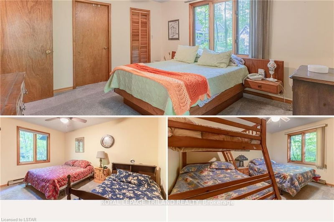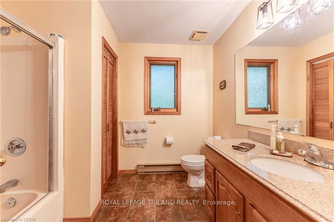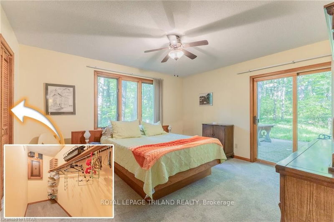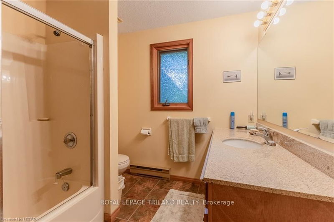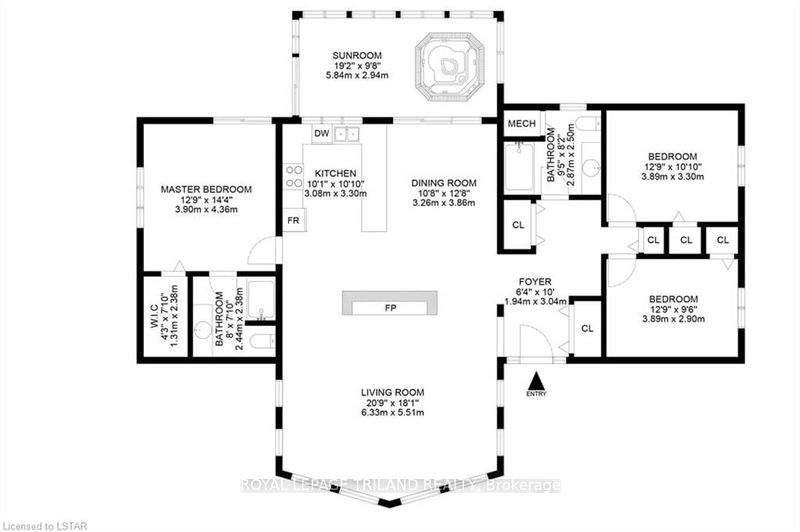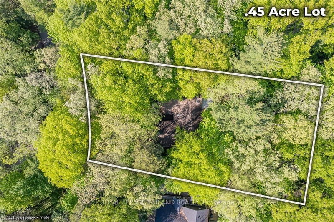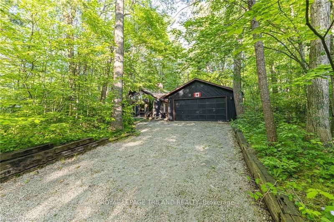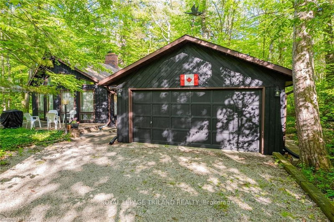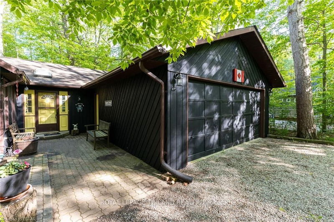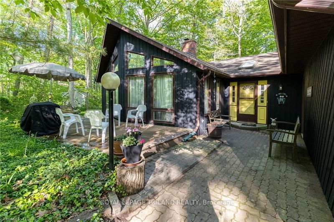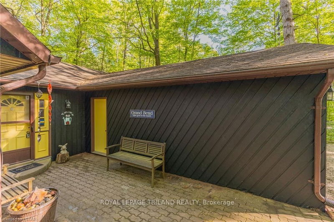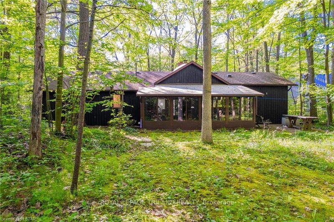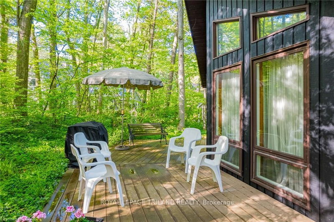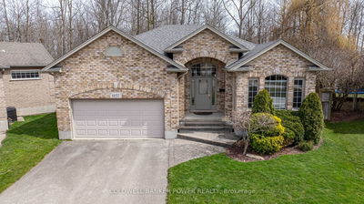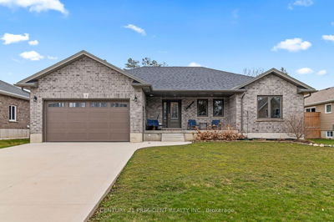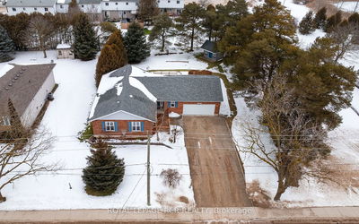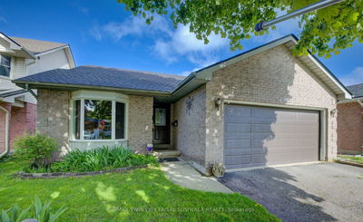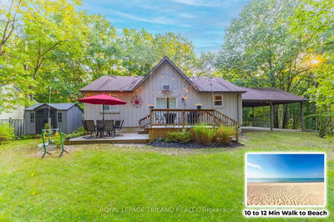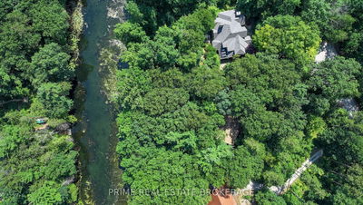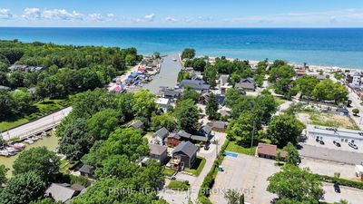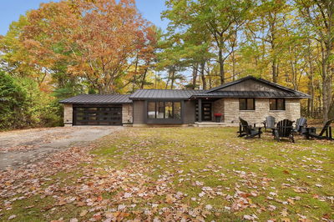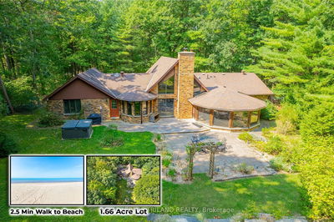BEST PRICE IN SOUTHCOTT PINES | PREMIUM VALUE 5.5 MIN WALK TO PRIVATE BEACH | WELL-KEPT 4 SEASON HOME ON EXTREMELY PRIVATE 1/2 ACRE LOT! This charmer is priced to sell, w/ 1852 finished sq ft & an extra deep 2 car garage for all the toys! The simple and timeless layout features a towering wood burning fireplace as the center focal-point of the open-concept great room with soaring pine ceilings over the kitchen, dining, and living area. The special living space, ideal for growing families or entertaining large groups, is reminiscent of a Muskoka style beach house or a ski lodge, offers that cottagey feel in a 4 season format. There is so much to work with at this superb location. Throughout the home, with it's 3 roomy bedrooms & 2 full bathrooms, including a proper master suite with a walk-in closet and ensuite bathroom & a spectacular 3 season (4 season for hot tub access) sun room with a built-in hot tub that is just begging for a new generation of family memories, you are getting so much for your money in Southcott Pines! Accessed by a huge driveway with tons of parking in addition to the garage, this is a very desirable lot that provides maximum privacy. Looking in every direction, you can barely see a neighbor! All this value is nestled into Southcott Pines just 595 mtrs to your deeded access to Southcott's private sandy beaches!
Property Features
- Date Listed: Monday, June 03, 2024
- Virtual Tour: View Virtual Tour for 10088 Beaver Dam Crescent
- City: Lambton Shores
- Neighborhood: Lambton Shores
- Major Intersection: MAP TO 10088 BEAVER DAM CRESCENT, GRAND BEND, ON: Take Lakeview into Southcott Pines off HWY 21, left on Grand Oaks, left on SECOND Beaver Dam | superb location 5.5 MIN WALK TO SOUTHCOTT'S FABULOUS PRIVATE BEACH!
- Full Address: 10088 Beaver Dam Crescent, Lambton Shores, N0M 1T0, Ontario, Canada
- Kitchen: Combined W/Dining
- Listing Brokerage: Royal Lepage Triland Realty - Disclaimer: The information contained in this listing has not been verified by Royal Lepage Triland Realty and should be verified by the buyer.

