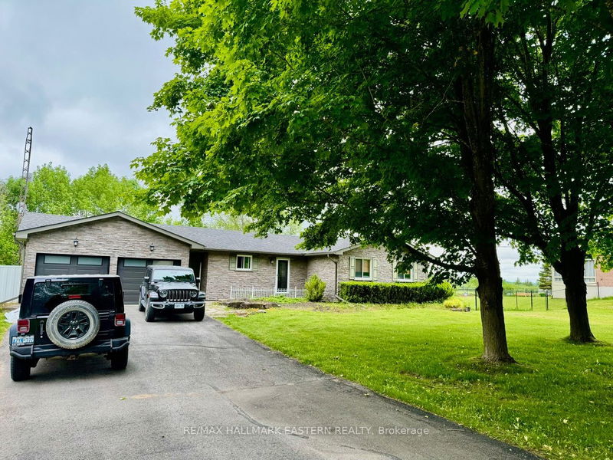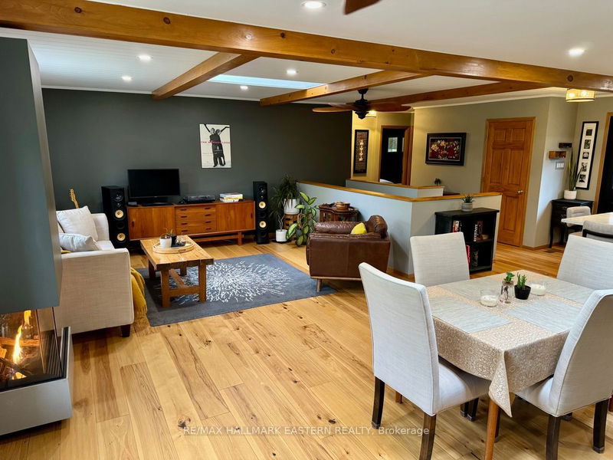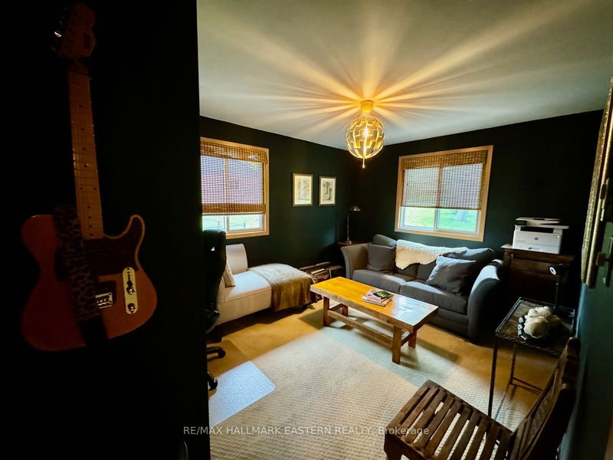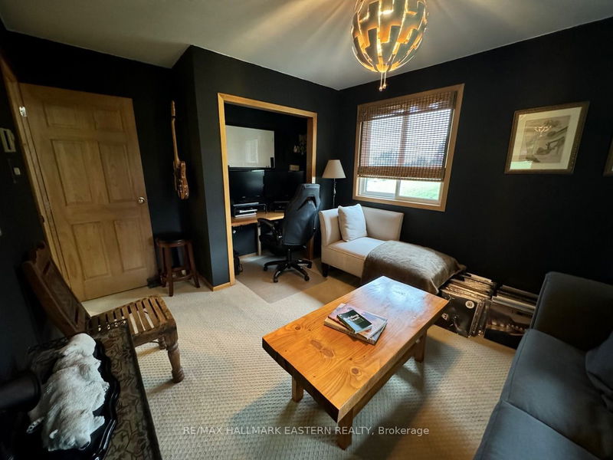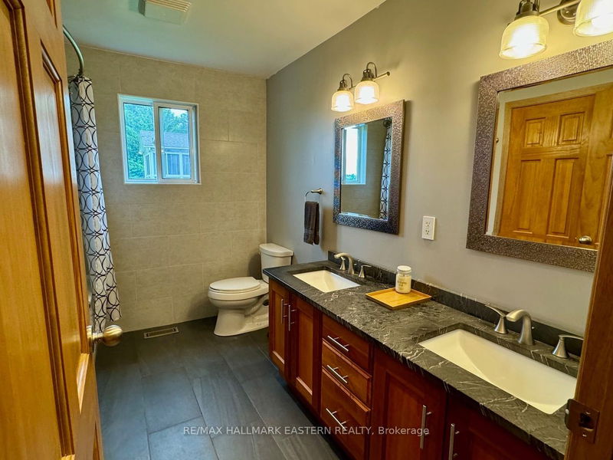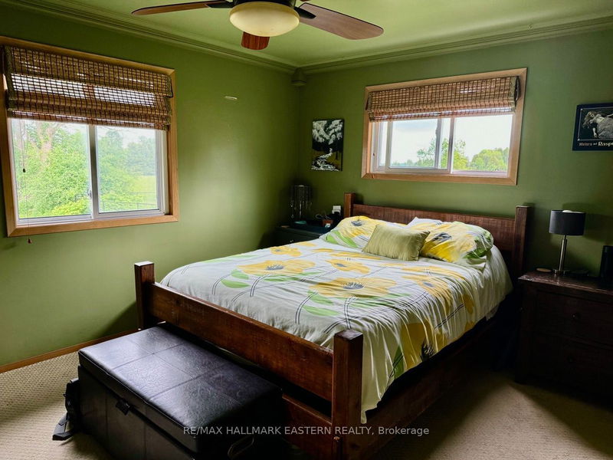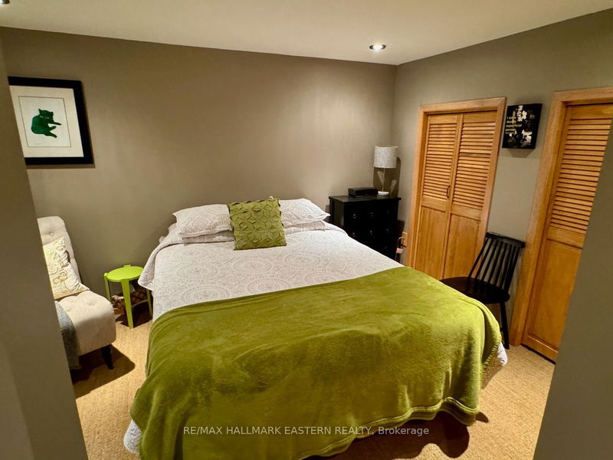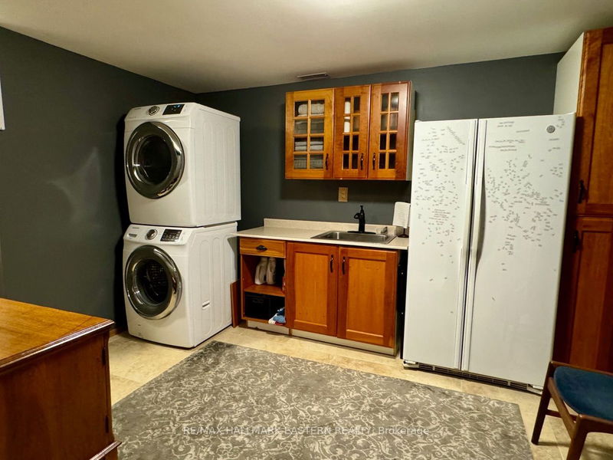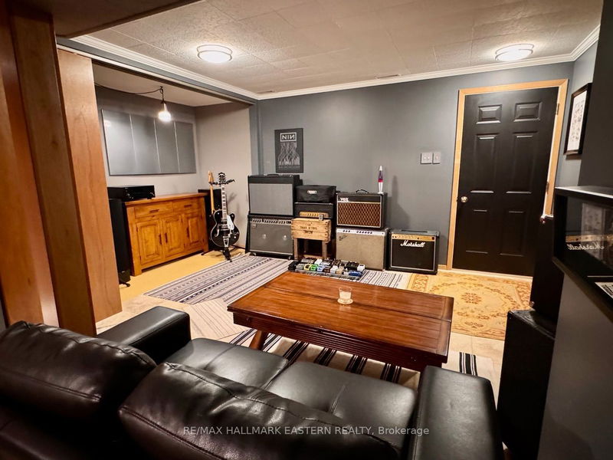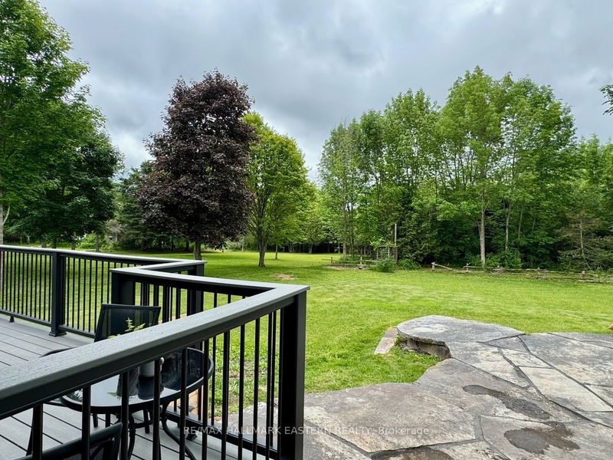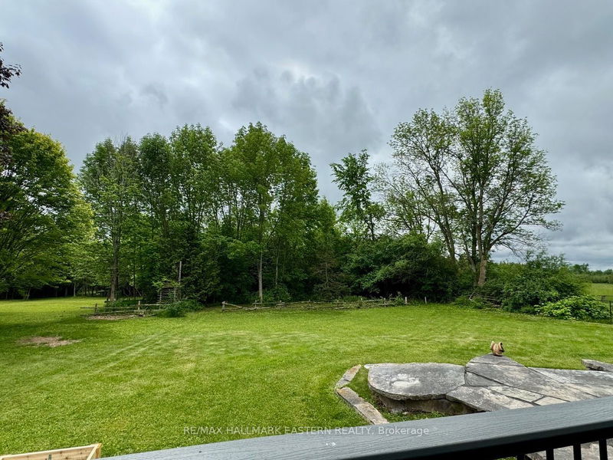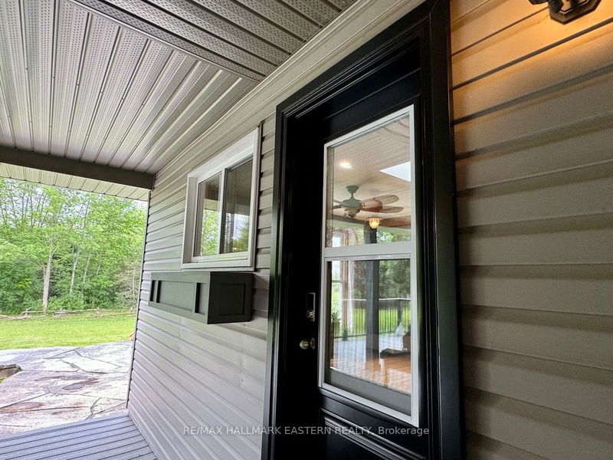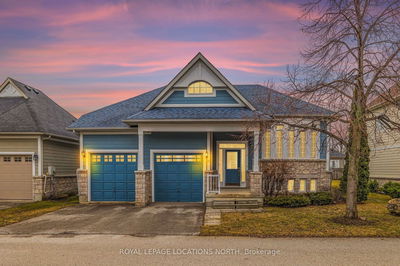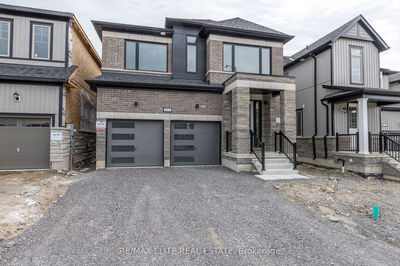Modern raised bungalow on a private treed 2 acre country lot that backs onto green space with a creek. This exquisite home offers a spacious open concept main floor living, dining and kitchen area, modern minimalist gas fireplace, hand scraped flooring throughout, beamed ceilings with a skylight that let the natural light flood in. The entire upper level has been redone and opened up with a stunning new kitchen. It has three bedrooms on the main floor and a spacious bathroom with his and her sinks. The lower level has a second separate entrance off the garage that is ideal for multi-family living. It features an oversized laundry area with potential to be converted to a 2nd kitchen, a large media room that can be used as a bedroom, a den, a family room, workout room, and a built in library nook. This home offers a modern twist on a traditional home and is a quiet country oasis just minutes to Bridgenorth, Lakefield, and Peterborough.
Property Features
- Date Listed: Tuesday, June 04, 2024
- City: Smith-Ennismore-Lakefield
- Neighborhood: Rural Smith-Ennismore-Lakefield
- Major Intersection: Centre Line & 7th Line
- Living Room: Main
- Kitchen: Main
- Family Room: Lower
- Listing Brokerage: Re/Max Hallmark Eastern Realty - Disclaimer: The information contained in this listing has not been verified by Re/Max Hallmark Eastern Realty and should be verified by the buyer.


